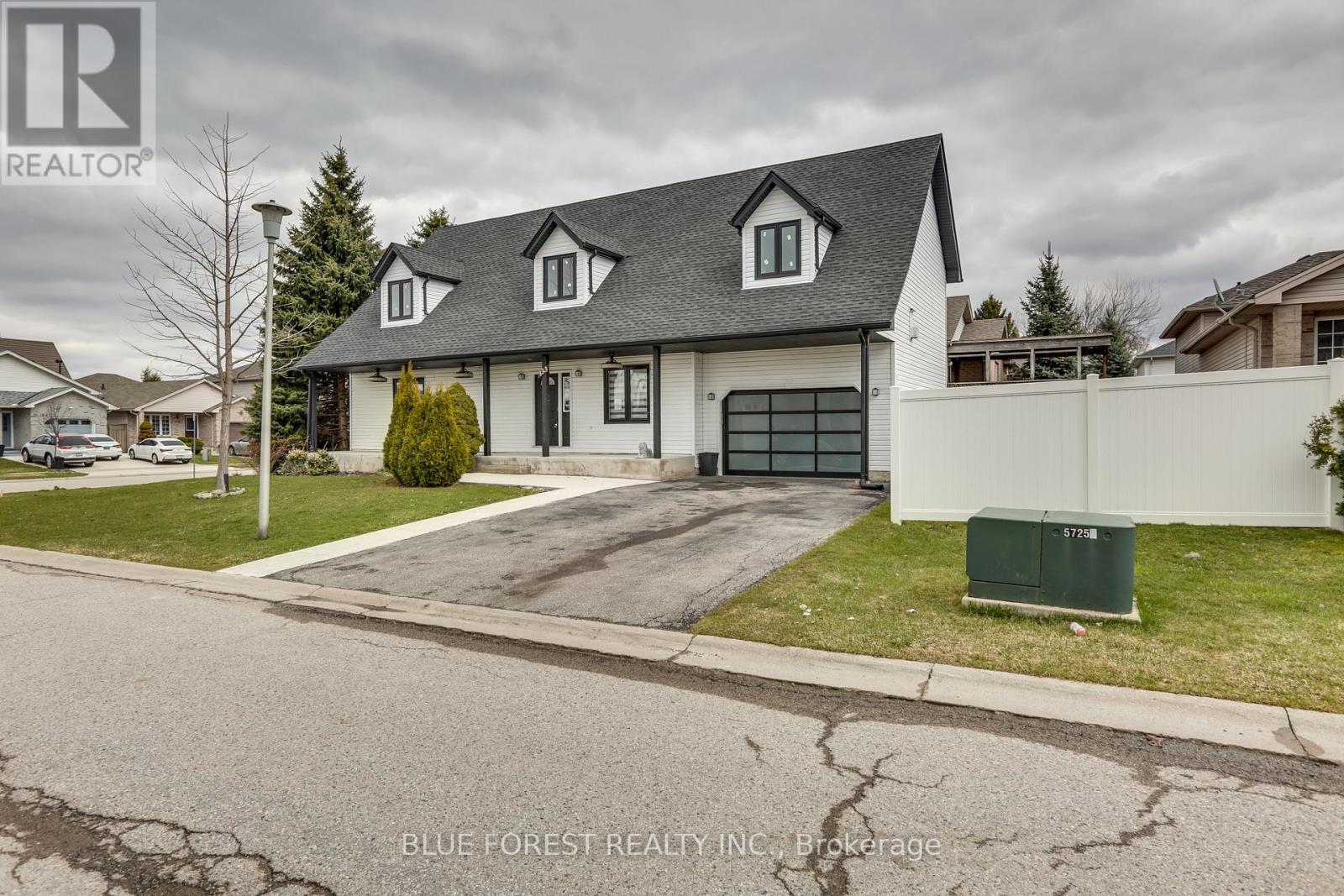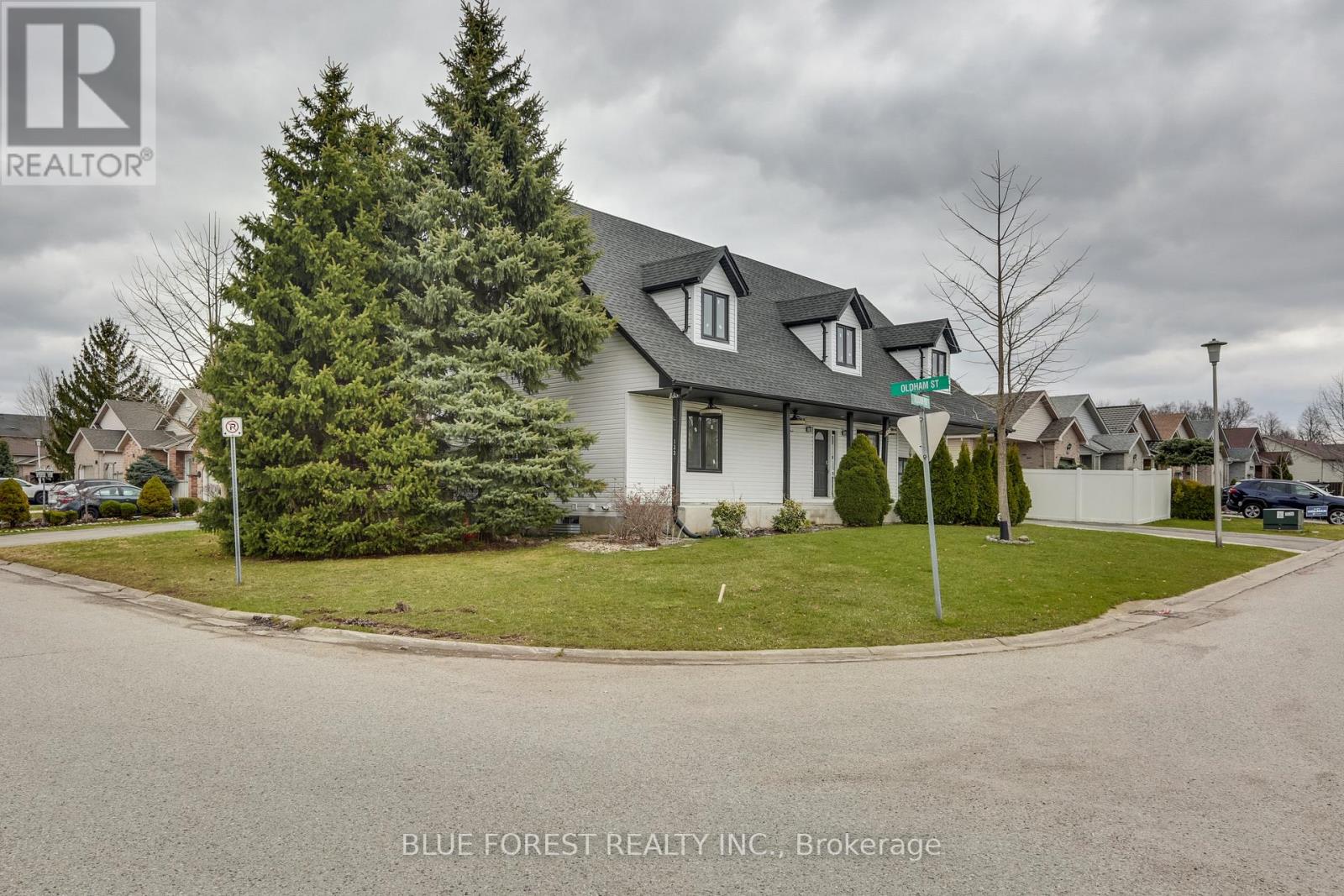133 Oldham Street London, Ontario N5Z 5E1
Interested?
Contact us for more information
Vicki Burbank
Salesperson
$825,000
This Glen Cairn Woods, Cape Cod style, 2 story home has been renovated and is truly a one of a kind. The large covered front porch offers pot lighting and ceiling fans is great to place to enjoy a coffee or tea and just relax and enjoy the outdoors. You will be wowed when you enter this home.... the soaring ceilings, updated kitchen with all the bells & whistles including LOADS of quartz countertops and the beautiful wide plank hardwood floors are sure to impress. The main floor features an open concept great room, dream kitchen with custom island large enough to seat the whole family , 2 generously sized bedrooms, one with a rough-in laundry room, and a 3 piece bathroom. Upstairs is a home of it's own with a sprawling primary bedroom with ensuite bath & fireplace, family room with fireplace overlooking the main floor, 2 more bedrooms and a 3rd full bath. The lower level offers a finished spacious recroom, laundry room and space for a home gym. Hydro panel has been upgraded to 200amps. Small side yard is fully fenced and can be accessed by front gate or rear deck. Ample parking with an over-sized garage and private double driveway. This is the largest home on the block and is perfectly located near the highway, hospital, shopping and schools. (id:58576)
Property Details
| MLS® Number | X11891349 |
| Property Type | Single Family |
| Community Name | South T |
| AmenitiesNearBy | Park, Place Of Worship, Public Transit, Schools |
| Features | Flat Site |
| ParkingSpaceTotal | 3 |
| Structure | Deck |
Building
| BathroomTotal | 3 |
| BedroomsAboveGround | 3 |
| BedroomsBelowGround | 2 |
| BedroomsTotal | 5 |
| Amenities | Fireplace(s) |
| Appliances | Central Vacuum |
| BasementDevelopment | Finished |
| BasementType | N/a (finished) |
| ConstructionStyleAttachment | Detached |
| CoolingType | Central Air Conditioning |
| ExteriorFinish | Vinyl Siding |
| FireplacePresent | Yes |
| FireplaceTotal | 2 |
| FlooringType | Hardwood |
| FoundationType | Poured Concrete |
| HeatingFuel | Natural Gas |
| HeatingType | Forced Air |
| StoriesTotal | 2 |
| SizeInterior | 1999.983 - 2499.9795 Sqft |
| Type | House |
| UtilityWater | Municipal Water |
Parking
| Attached Garage |
Land
| Acreage | No |
| LandAmenities | Park, Place Of Worship, Public Transit, Schools |
| LandscapeFeatures | Landscaped |
| Sewer | Sanitary Sewer |
| SizeDepth | 51 Ft |
| SizeFrontage | 95 Ft ,4 In |
| SizeIrregular | 95.4 X 51 Ft |
| SizeTotalText | 95.4 X 51 Ft|under 1/2 Acre |
| ZoningDescription | R2-1 |
Rooms
| Level | Type | Length | Width | Dimensions |
|---|---|---|---|---|
| Second Level | Primary Bedroom | 5.23 m | 4.77 m | 5.23 m x 4.77 m |
| Second Level | Bedroom 2 | 4.62 m | 2.87 m | 4.62 m x 2.87 m |
| Second Level | Bedroom 3 | 4.62 m | 3.75 m | 4.62 m x 3.75 m |
| Second Level | Family Room | 5.02 m | 4.54 m | 5.02 m x 4.54 m |
| Basement | Recreational, Games Room | 6.85 m | 5.84 m | 6.85 m x 5.84 m |
| Basement | Laundry Room | 6.55 m | 3.4 m | 6.55 m x 3.4 m |
| Basement | Cold Room | 0.91 m | 1.82 m | 0.91 m x 1.82 m |
| Main Level | Great Room | 7.26 m | 6.02 m | 7.26 m x 6.02 m |
| Main Level | Bedroom 4 | 3.96 m | 2.99 m | 3.96 m x 2.99 m |
| Main Level | Bedroom 5 | 4.39 m | 3.12 m | 4.39 m x 3.12 m |
https://www.realtor.ca/real-estate/27734652/133-oldham-street-london-south-t




