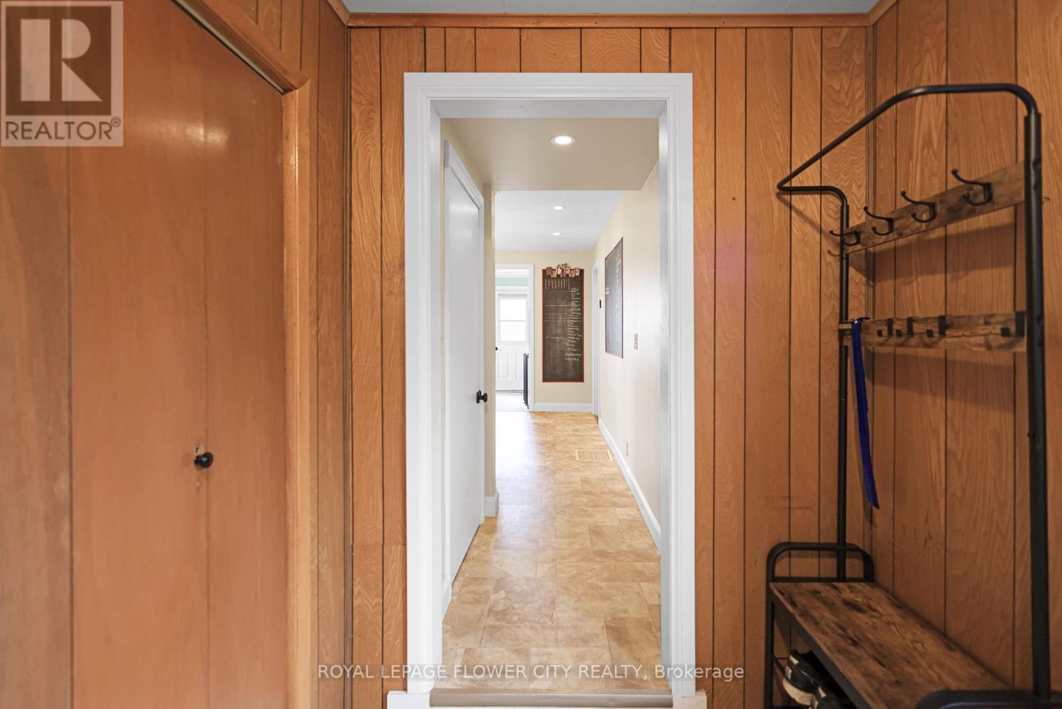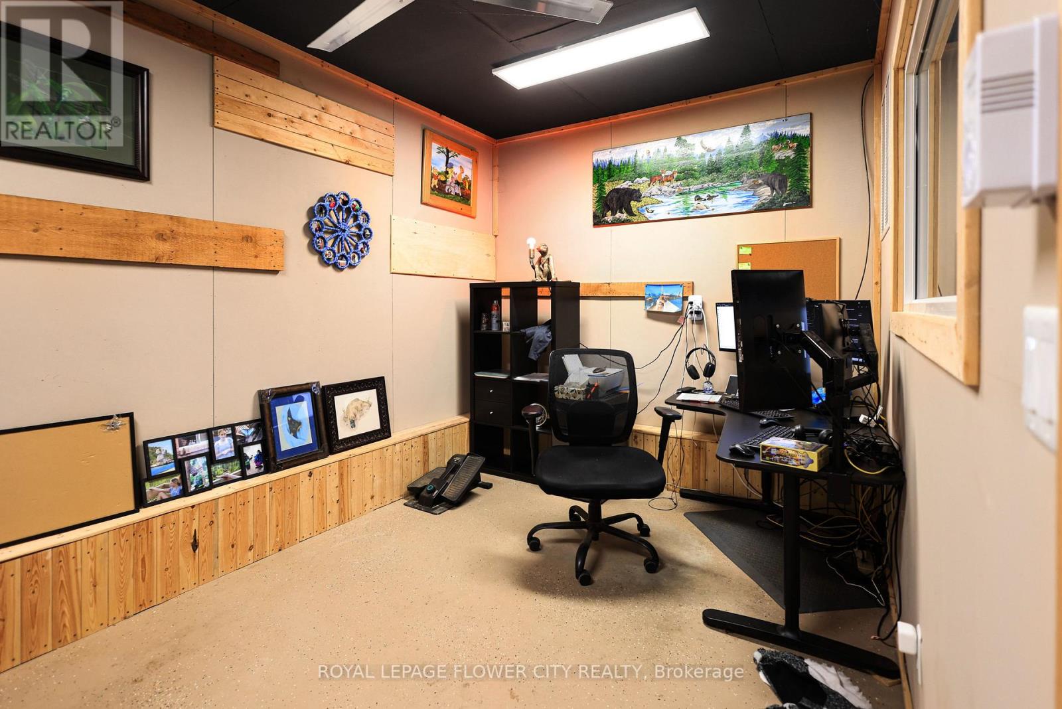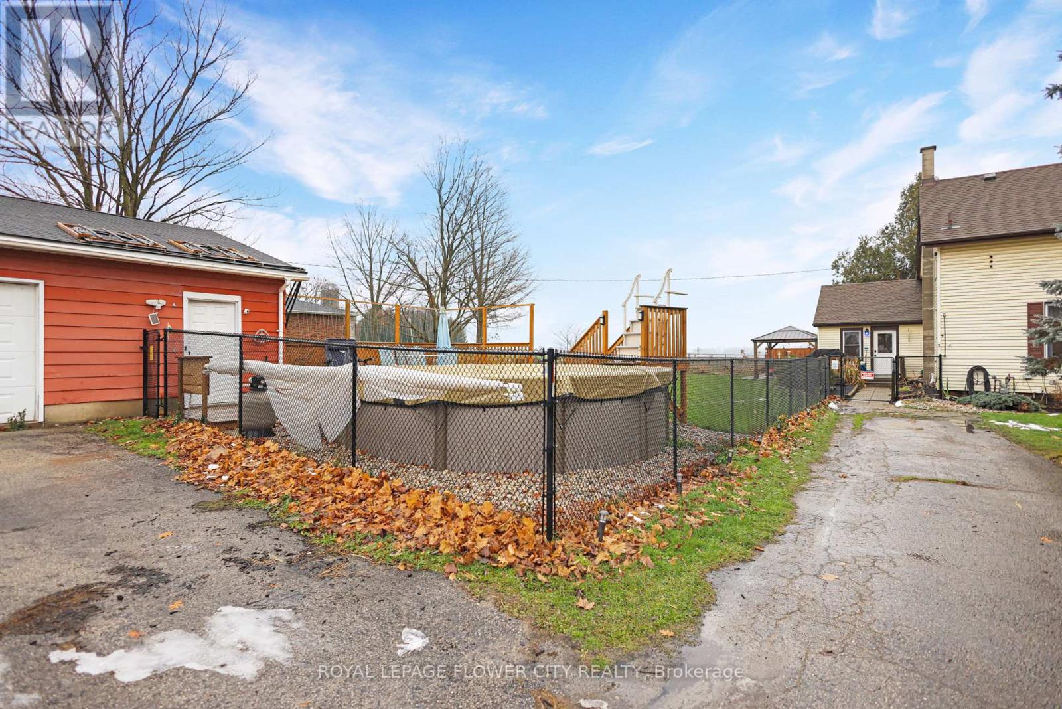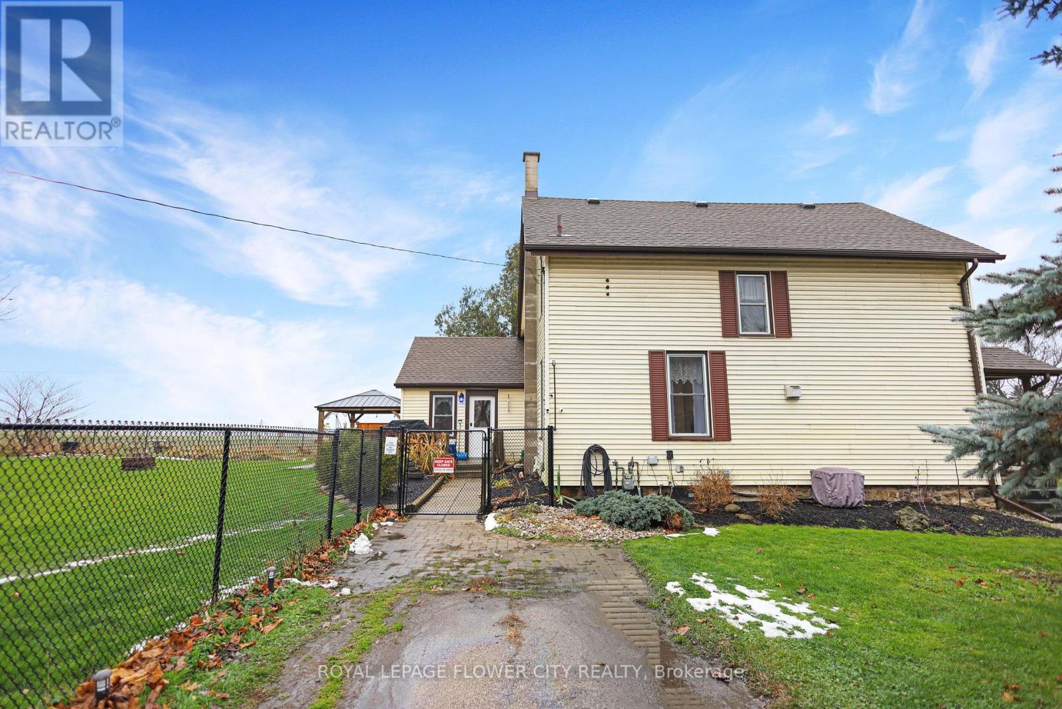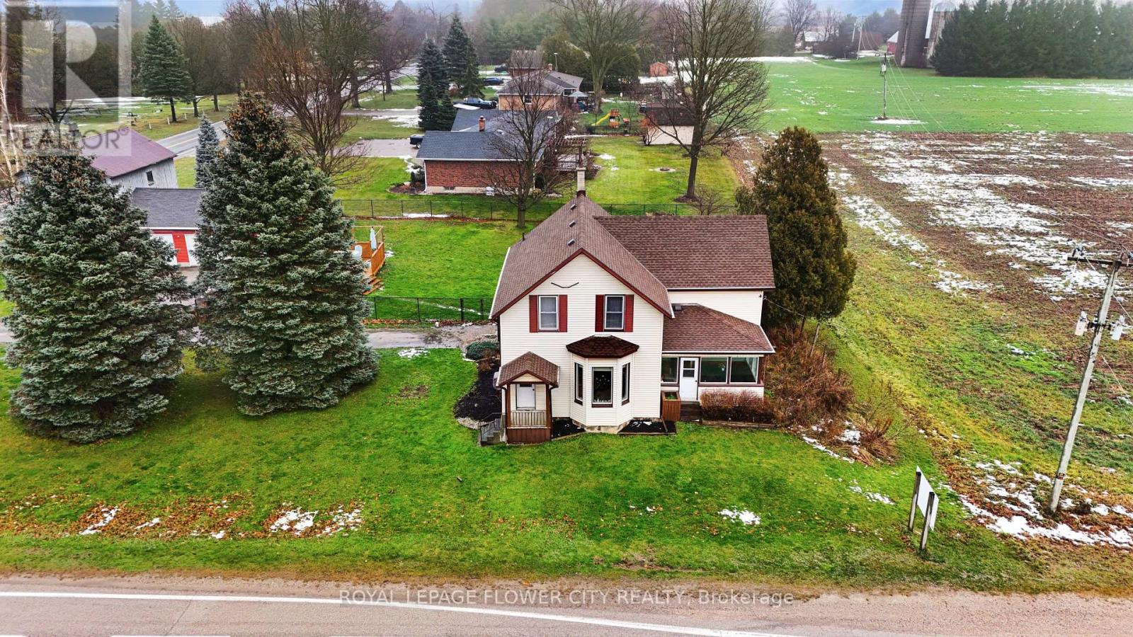465004 Curries Road Woodstock, Ontario N4S 7V8
Interested?
Contact us for more information
Tejwant Singh
Salesperson
10 Cottrelle Blvd #302
Brampton, Ontario L6S 0E2
$775,000
Experience country living in a beautifully updated home that is close to half Acer Lot, just 5 minutes from Woodstock / 401, and 30 minutes from Brantford, and 40 minutes from Kitchener, New appliances and large kitchen with nice size island and a bright dining room. A main-floor laundry room offers ample storage to keep your family organized. Upstairs, you'll find a cosy and spacious Primary bedroom. The home features a total of three bedrooms on the 2 level with a washroom and hosts additional two bedrooms on the main level with a full and updated washroom. Large size living room comes with a fireplace. Plenty of storage throughout the home. Heated garage with an office and can be used as a workshop with multiple additional uses. Some key features of the property are: fully fenced yard, 3 years old roof, new furnace and a/c. updated electrical panel 2 Yrs ago in garage, Gener Link (50 amp) transfer switch for safe generator connection during power outages, septic system last pumped 2 years ago (new risers for easy access has been added) heated garage, gas heater (4 years old) - 60 amp service to the garage. 3 year old roof, gutters and downspouts. Don't forget to Relax all year round in the hot tub and cool off during the summer in the above ground salt water pool. **** EXTRAS **** 60 amp Service to Garage. (id:58576)
Property Details
| MLS® Number | X11891359 |
| Property Type | Single Family |
| ParkingSpaceTotal | 10 |
| PoolType | Above Ground Pool |
| Structure | Barn |
Building
| BathroomTotal | 2 |
| BedroomsAboveGround | 5 |
| BedroomsTotal | 5 |
| Appliances | Dishwasher, Dryer, Hot Tub, Microwave, Refrigerator, Stove, Washer |
| BasementDevelopment | Unfinished |
| BasementType | Crawl Space (unfinished) |
| ConstructionStyleAttachment | Detached |
| CoolingType | Central Air Conditioning |
| ExteriorFinish | Vinyl Siding |
| FireplacePresent | Yes |
| FoundationType | Concrete |
| HeatingFuel | Natural Gas |
| HeatingType | Forced Air |
| StoriesTotal | 2 |
| Type | House |
Parking
| Detached Garage |
Land
| Acreage | No |
| Sewer | Septic System |
| SizeDepth | 165 Ft ,4 In |
| SizeFrontage | 122 Ft ,3 In |
| SizeIrregular | 122.26 X 165.37 Ft |
| SizeTotalText | 122.26 X 165.37 Ft |
Rooms
| Level | Type | Length | Width | Dimensions |
|---|---|---|---|---|
| Second Level | Bedroom 5 | 4.7244 m | 3.99 m | 4.7244 m x 3.99 m |
| Second Level | Primary Bedroom | 5.39 m | 4.29 m | 5.39 m x 4.29 m |
| Second Level | Bathroom | 2.62 m | 2.1 m | 2.62 m x 2.1 m |
| Second Level | Bedroom 4 | 2.59 m | 4.23 m | 2.59 m x 4.23 m |
| Main Level | Mud Room | 3.68 m | 2.19 m | 3.68 m x 2.19 m |
| Main Level | Laundry Room | 2.77 m | 1.25 m | 2.77 m x 1.25 m |
| Main Level | Kitchen | 3.93 m | 4.72 m | 3.93 m x 4.72 m |
| Main Level | Dining Room | 2.56 m | 4.45 m | 2.56 m x 4.45 m |
| Main Level | Living Room | 5.36 m | 5.02 m | 5.36 m x 5.02 m |
| Main Level | Bedroom 2 | 3.5 m | 3.7 m | 3.5 m x 3.7 m |
| Main Level | Bedroom 3 | 3.5 m | 2.92 m | 3.5 m x 2.92 m |
| Main Level | Bathroom | 2.59 m | 2.13 m | 2.59 m x 2.13 m |
https://www.realtor.ca/real-estate/27734683/465004-curries-road-woodstock












