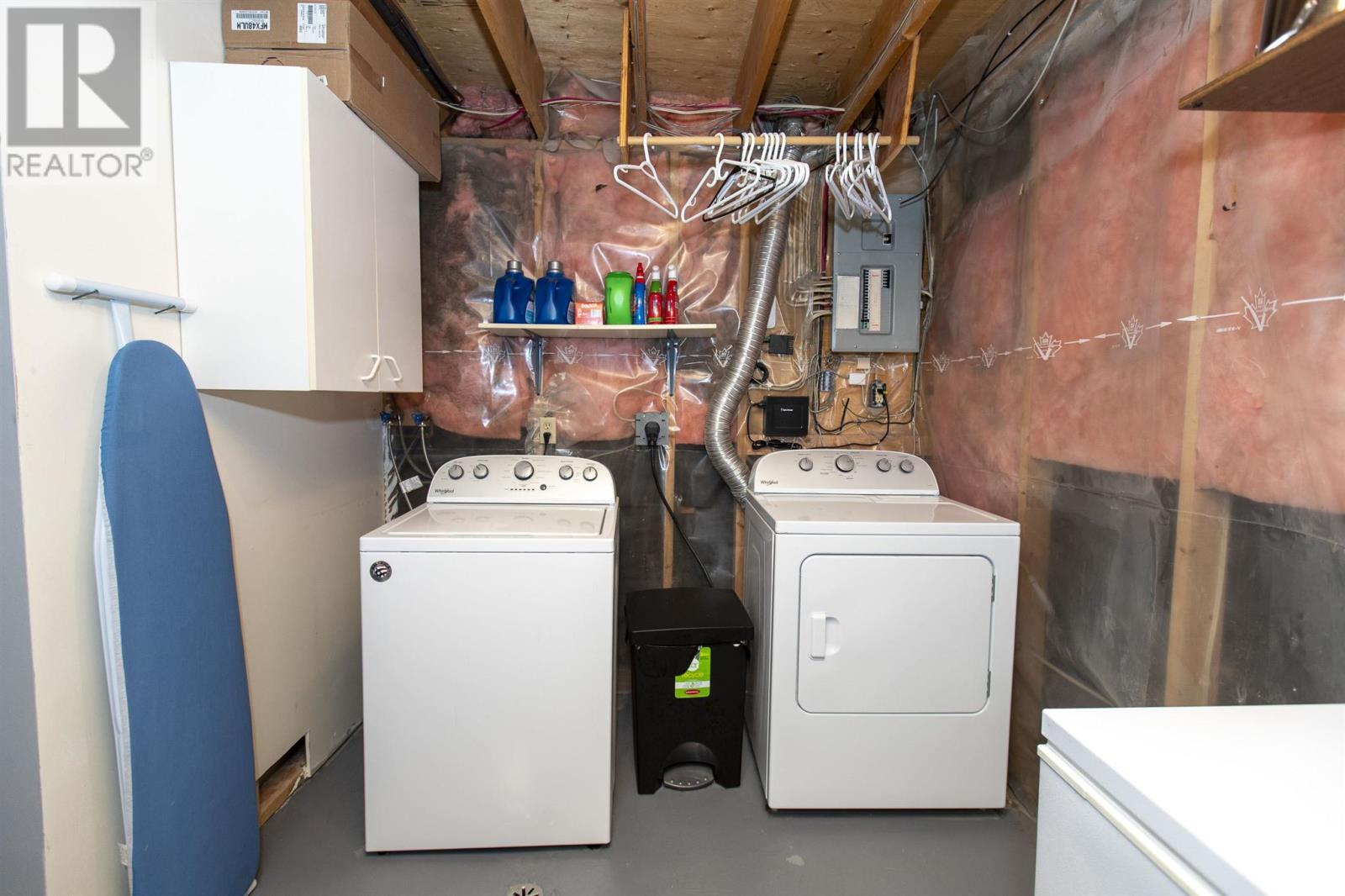248 Prospect Ave Thunder Bay, Ontario P7A 5L7
Interested?
Contact us for more information
Vince Mirabelli
Broker
846 Macdonell St
Thunder Bay, Ontario P7B 5J1
Alexander Mirabelli
Broker
846 Macdonell St
Thunder Bay, Ontario P7B 5J1
$389,900
NEW LISTING! 2-Storey Semi-Detached in College Heights with Finished Basement. 1,124 Square Feet with 2+1 Bedrooms, and 2 Bathrooms. Full Eat-In Kitchen, Dining/Living Room Area on Main Level. 2 Bedrooms + 1 Full Bathroom on 2nd Level. Finished Basements has an Extra Bedroom and Extra Bathroom. Immaculately Kept and Maintained. Deck off the Kitchen. Many Updates Completed Throughout by Current Owner & Previous Owner. (id:58576)
Property Details
| MLS® Number | TB243719 |
| Property Type | Single Family |
| Community Name | Thunder Bay |
| CommunicationType | High Speed Internet |
| CommunityFeatures | Bus Route |
| Features | Crushed Stone Driveway |
| StorageType | Storage Shed |
| Structure | Deck, Shed |
Building
| BathroomTotal | 2 |
| BedroomsAboveGround | 2 |
| BedroomsBelowGround | 1 |
| BedroomsTotal | 3 |
| Age | 34 Years |
| Appliances | Dishwasher |
| ArchitecturalStyle | 2 Level |
| BasementDevelopment | Finished |
| BasementType | Full (finished) |
| ConstructionStyleAttachment | Semi-detached |
| CoolingType | Air Conditioned, Central Air Conditioning |
| ExteriorFinish | Brick, Siding, Vinyl |
| FlooringType | Hardwood |
| FoundationType | Poured Concrete |
| HalfBathTotal | 1 |
| HeatingFuel | Natural Gas |
| HeatingType | Forced Air |
| StoriesTotal | 2 |
| SizeInterior | 1124 Sqft |
| UtilityWater | Municipal Water |
Parking
| No Garage | |
| Gravel | |
| Rear |
Land
| AccessType | Road Access |
| Acreage | No |
| FenceType | Fenced Yard |
| Sewer | Sanitary Sewer |
| SizeFrontage | 37.9000 |
| SizeTotalText | Under 1/2 Acre |
Rooms
| Level | Type | Length | Width | Dimensions |
|---|---|---|---|---|
| Second Level | Primary Bedroom | 14.7 x 11.2 | ||
| Second Level | Bedroom | 12.4 x 9.10 | ||
| Second Level | Bathroom | 4 Piece | ||
| Basement | Bedroom | 11.9 x 8.7 | ||
| Basement | Recreation Room | 11.0 x 11.0 | ||
| Basement | Laundry Room | 14.1 x 8.1 | ||
| Basement | Bathroom | 2 Piece | ||
| Main Level | Living Room/dining Room | 24.1 x 10.10 | ||
| Main Level | Kitchen | 14.7 x 10.2 |
Utilities
| Cable | Available |
| Electricity | Available |
| Natural Gas | Available |
| Telephone | Available |
https://www.realtor.ca/real-estate/27734125/248-prospect-ave-thunder-bay-thunder-bay








































