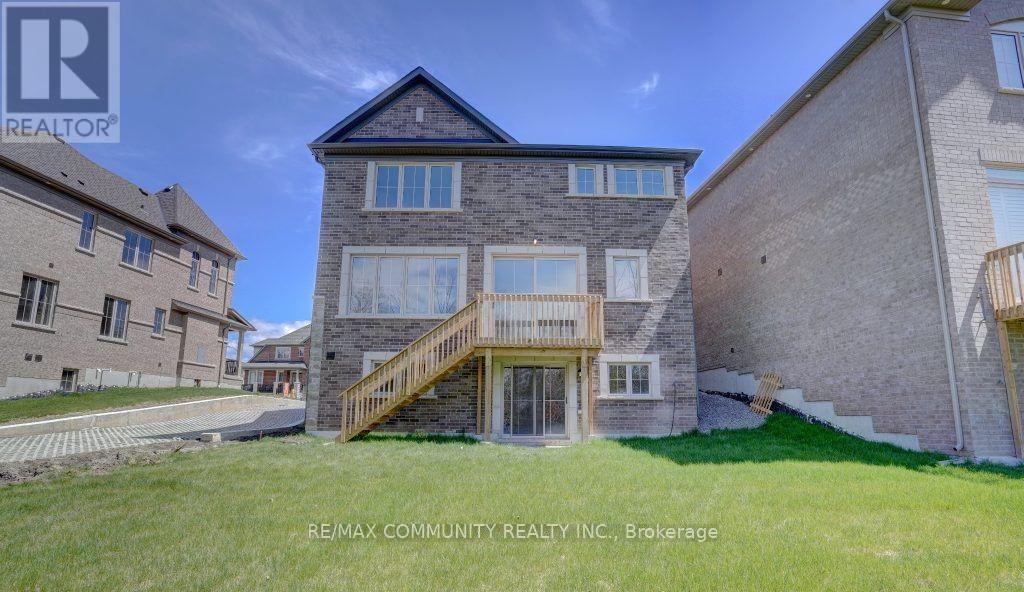43 Olerud Drive Whitby, Ontario L1P 0J1
Interested?
Contact us for more information
Krish Saishankar
Broker
RE/MAX Community Realty Inc.
203 - 1265 Morningside Ave
Toronto, Ontario M1B 3V9
203 - 1265 Morningside Ave
Toronto, Ontario M1B 3V9
5 Bedroom
5 Bathroom
Fireplace
Central Air Conditioning
Forced Air
$3,900 Monthly
Newer detached double garage home within few minutes to HWY412. Backing to ravine, Deck overlooking ravine and large backyard. Smooth ceilings, pot lights, hardwood main floor and lots of windows. Four Bedrooms + One Bedroom in Basement , Five Washrooms and Double garage parking. (id:58576)
Property Details
| MLS® Number | E11891197 |
| Property Type | Single Family |
| Community Name | Rural Whitby |
| ParkingSpaceTotal | 3 |
Building
| BathroomTotal | 5 |
| BedroomsAboveGround | 4 |
| BedroomsBelowGround | 1 |
| BedroomsTotal | 5 |
| Appliances | Dishwasher, Dryer, Refrigerator, Stove, Washer |
| BasementDevelopment | Finished |
| BasementType | N/a (finished) |
| ConstructionStyleAttachment | Detached |
| CoolingType | Central Air Conditioning |
| ExteriorFinish | Brick |
| FireplacePresent | Yes |
| FlooringType | Hardwood, Carpeted, Vinyl |
| FoundationType | Concrete |
| HalfBathTotal | 1 |
| HeatingFuel | Natural Gas |
| HeatingType | Forced Air |
| StoriesTotal | 2 |
| Type | House |
| UtilityWater | Municipal Water |
Parking
| Attached Garage |
Land
| Acreage | No |
| Sewer | Sanitary Sewer |
Rooms
| Level | Type | Length | Width | Dimensions |
|---|---|---|---|---|
| Second Level | Primary Bedroom | 6 m | 4.57 m | 6 m x 4.57 m |
| Second Level | Bedroom 2 | 3.35 m | 3.05 m | 3.35 m x 3.05 m |
| Second Level | Bedroom 3 | 3.35 m | 3.05 m | 3.35 m x 3.05 m |
| Second Level | Bedroom 4 | 3.81 m | 3.51 m | 3.81 m x 3.51 m |
| Basement | Bedroom 5 | 3.75 m | 3.1 m | 3.75 m x 3.1 m |
| Main Level | Living Room | 5.49 m | 4.11 m | 5.49 m x 4.11 m |
| Main Level | Dining Room | 5.49 m | 4.11 m | 5.49 m x 4.11 m |
| Main Level | Family Room | 6.04 m | 4.27 m | 6.04 m x 4.27 m |
| Main Level | Kitchen | 4.6 m | 2.62 m | 4.6 m x 2.62 m |
https://www.realtor.ca/real-estate/27734231/43-olerud-drive-whitby-rural-whitby





















