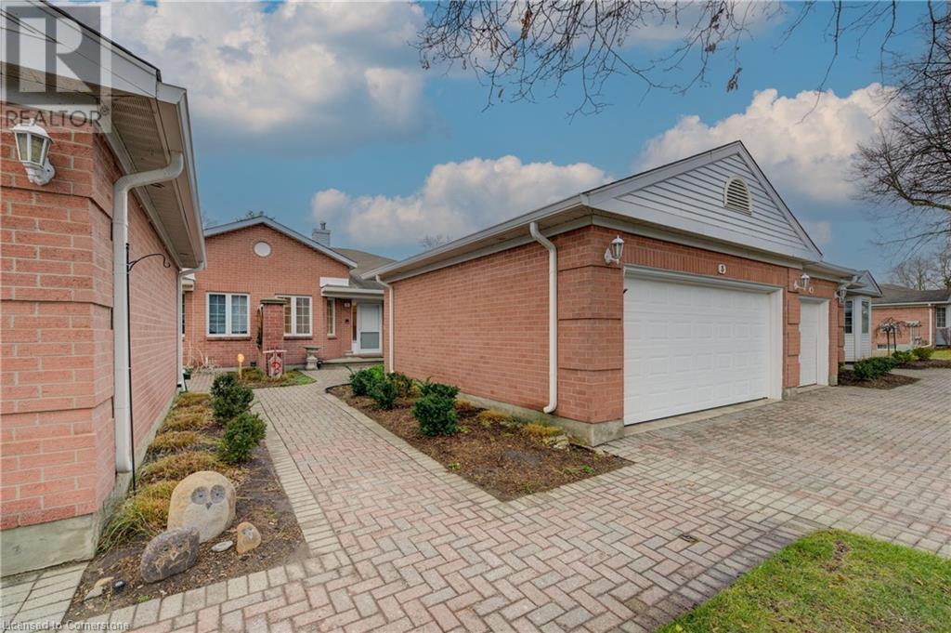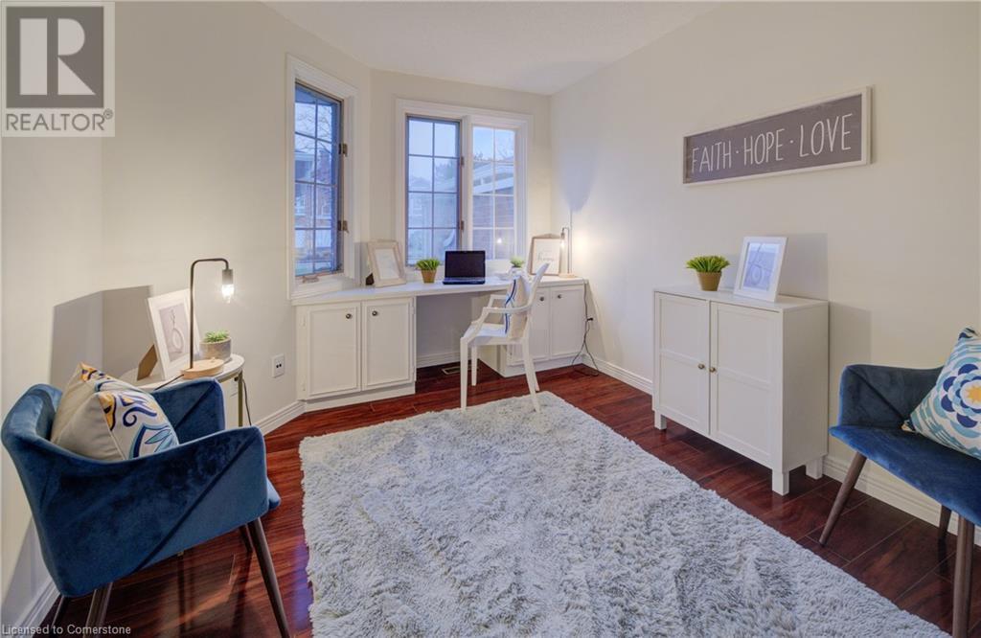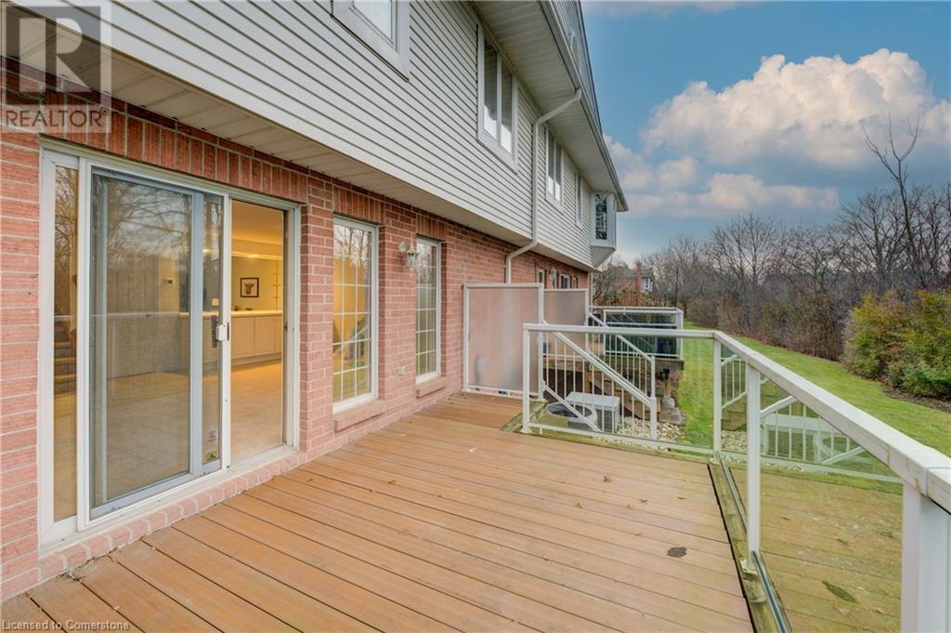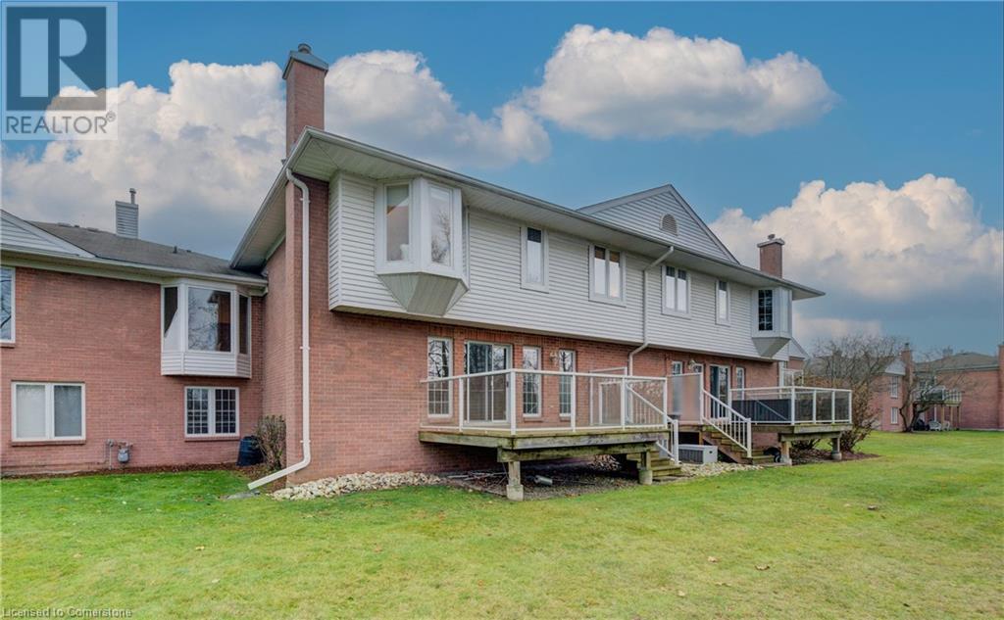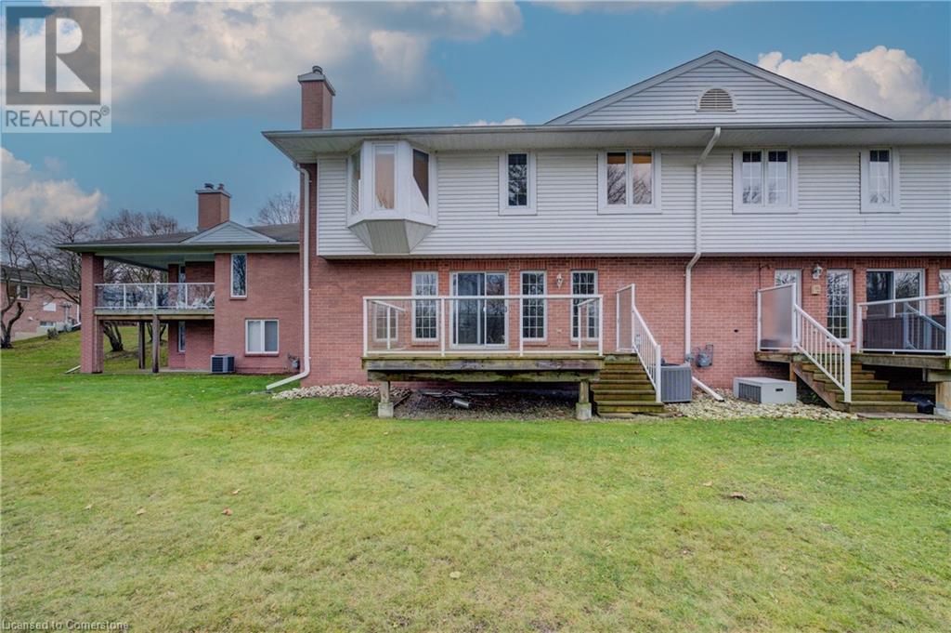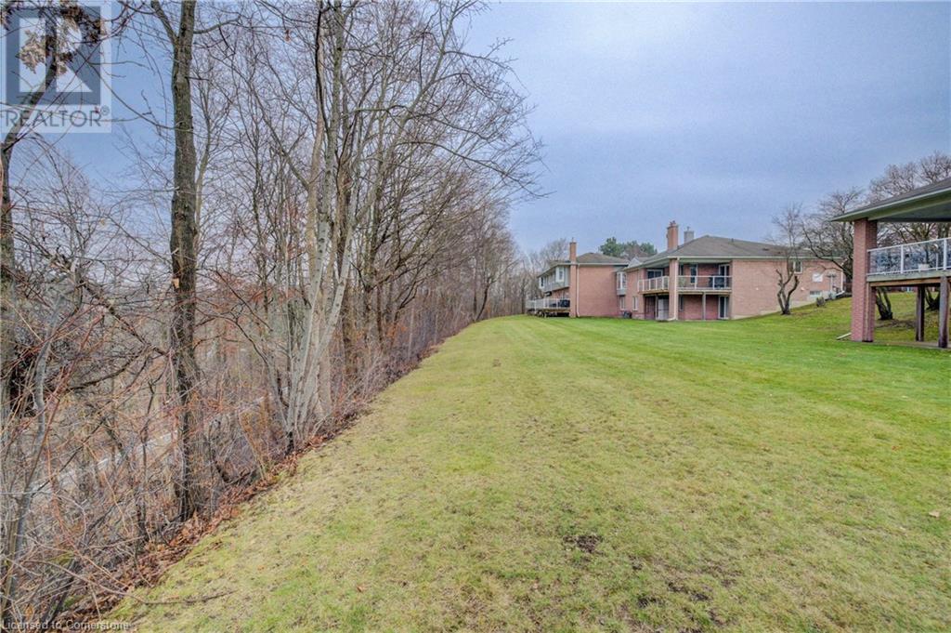337 George Street N Unit# 3 Cambridge, Ontario N1S 4X7
Interested?
Contact us for more information
Kathy Marziano
Salesperson
1400 Bishop St. N, Suite B
Cambridge, Ontario N1R 6W8
$899,900Maintenance, Insurance, Common Area Maintenance, Landscaping, Parking
$725.79 Monthly
Maintenance, Insurance, Common Area Maintenance, Landscaping, Parking
$725.79 MonthlyLocated in the exclusive and very desirable River Walk Community in West Galt Cambridge backing onto the Grand River within walking distance to trails, shopping, restaurants, theatre and so much more!! This lovely multi-4-level home features beautifully landscaped grounds & sprinkler system. With approximately 2360 sq ft of finished living space, a double garage with inside entry, plus additional driveway parking for 2 cars, this home offers natural lighting and breathtaking views throughout. The main floor includes a spacious eat-in kitchen with an Island, granite counters and ample cupboard space. Inviting formal living and dining rooms, and a great Either home office OR 3rd Bedroom-with closet. The upper level boasts a master suite with a 3pc ensuite, a second bedroom, and a full 4pc bathroom. The lower level features a spacious and inviting family room with a gas fireplace and sliders leading to the deck overlooking the Grand River, great for outdoor BBQ & entertaining. This expansive space would even accommodate an art or yoga studio and many other possibilities. In addition the final level provides a finished rec room, workshop, laundry & 2pc bathroom. This complex also offers use of The Quarry building providing a games room & banquet room and access to a party room ideal for hosting and entertaining events! Don't miss this wonderful opportunity to call this home!! No maintenance or upkeep, offers you carefree living! Lock your doors and go! (id:58576)
Property Details
| MLS® Number | 40684614 |
| Property Type | Single Family |
| AmenitiesNearBy | Hospital, Park, Place Of Worship, Public Transit, Schools, Shopping |
| CommunityFeatures | Quiet Area, Community Centre |
| EquipmentType | Water Heater |
| Features | Backs On Greenbelt, Conservation/green Belt, Balcony, Paved Driveway, Automatic Garage Door Opener |
| ParkingSpaceTotal | 4 |
| RentalEquipmentType | Water Heater |
| ViewType | River View |
Building
| BathroomTotal | 3 |
| BedroomsAboveGround | 2 |
| BedroomsTotal | 2 |
| Amenities | Party Room |
| Appliances | Central Vacuum, Dishwasher, Dryer, Refrigerator, Stove, Water Softener, Washer, Garage Door Opener |
| BasementDevelopment | Finished |
| BasementType | Full (finished) |
| ConstructionStyleAttachment | Attached |
| CoolingType | Central Air Conditioning |
| ExteriorFinish | Brick |
| FireProtection | Smoke Detectors, Alarm System, Security System |
| FireplacePresent | Yes |
| FireplaceTotal | 1 |
| Fixture | Ceiling Fans |
| FoundationType | Poured Concrete |
| HalfBathTotal | 1 |
| HeatingFuel | Natural Gas |
| HeatingType | Forced Air |
| SizeInterior | 2251.92 Sqft |
| Type | Row / Townhouse |
| UtilityWater | Municipal Water |
Parking
| Attached Garage |
Land
| AccessType | Highway Access |
| Acreage | No |
| LandAmenities | Hospital, Park, Place Of Worship, Public Transit, Schools, Shopping |
| Sewer | Municipal Sewage System |
| SizeTotalText | Unknown |
| ZoningDescription | Rm4 |
Rooms
| Level | Type | Length | Width | Dimensions |
|---|---|---|---|---|
| Second Level | 4pc Bathroom | 6' x 7'5'' | ||
| Second Level | Bedroom | 9'6'' x 11'9'' | ||
| Second Level | Primary Bedroom | 12'0'' x 15'7'' | ||
| Second Level | Full Bathroom | 7'8'' x 10'3'' | ||
| Basement | Utility Room | 9'8'' x 5'9'' | ||
| Basement | Storage | 17'11'' x 14'10'' | ||
| Basement | Recreation Room | 22'10'' x 16'5'' | ||
| Basement | Laundry Room | 9'6'' x 9'3'' | ||
| Basement | 2pc Bathroom | 5'5'' x 5'11'' | ||
| Lower Level | Family Room | 28'10'' x 15'1'' | ||
| Main Level | Office | 9'7'' x 12'6'' | ||
| Main Level | Living Room | 11'11'' x 16'9'' | ||
| Main Level | Kitchen | 8'3'' x 14'6'' | ||
| Main Level | Dining Room | 10'5'' x 14'3'' | ||
| Main Level | Breakfast | 5'10'' x 12'1'' |
Utilities
| Cable | Available |
| Electricity | Available |
| Natural Gas | Available |
| Telephone | Available |
https://www.realtor.ca/real-estate/27733597/337-george-street-n-unit-3-cambridge


