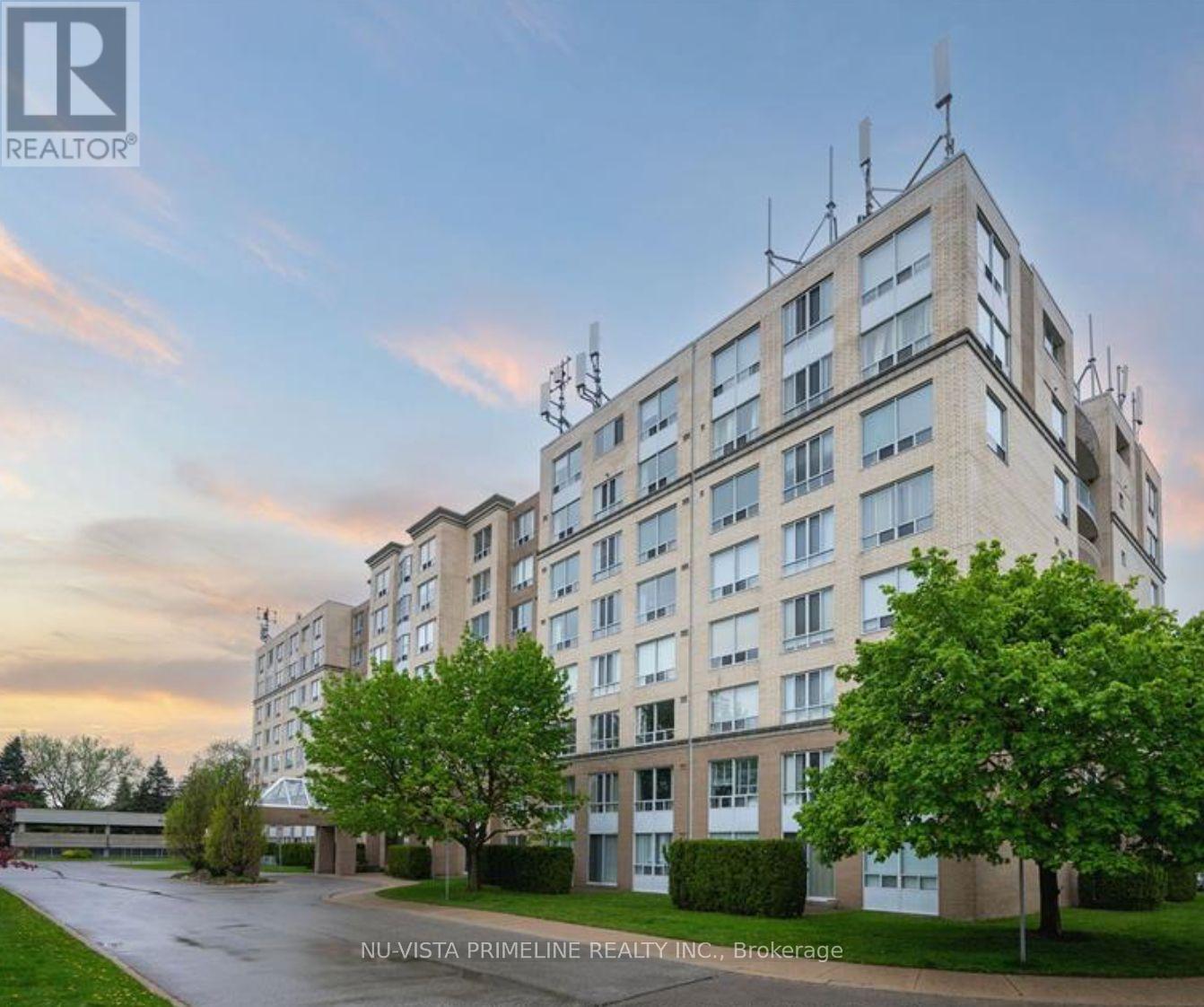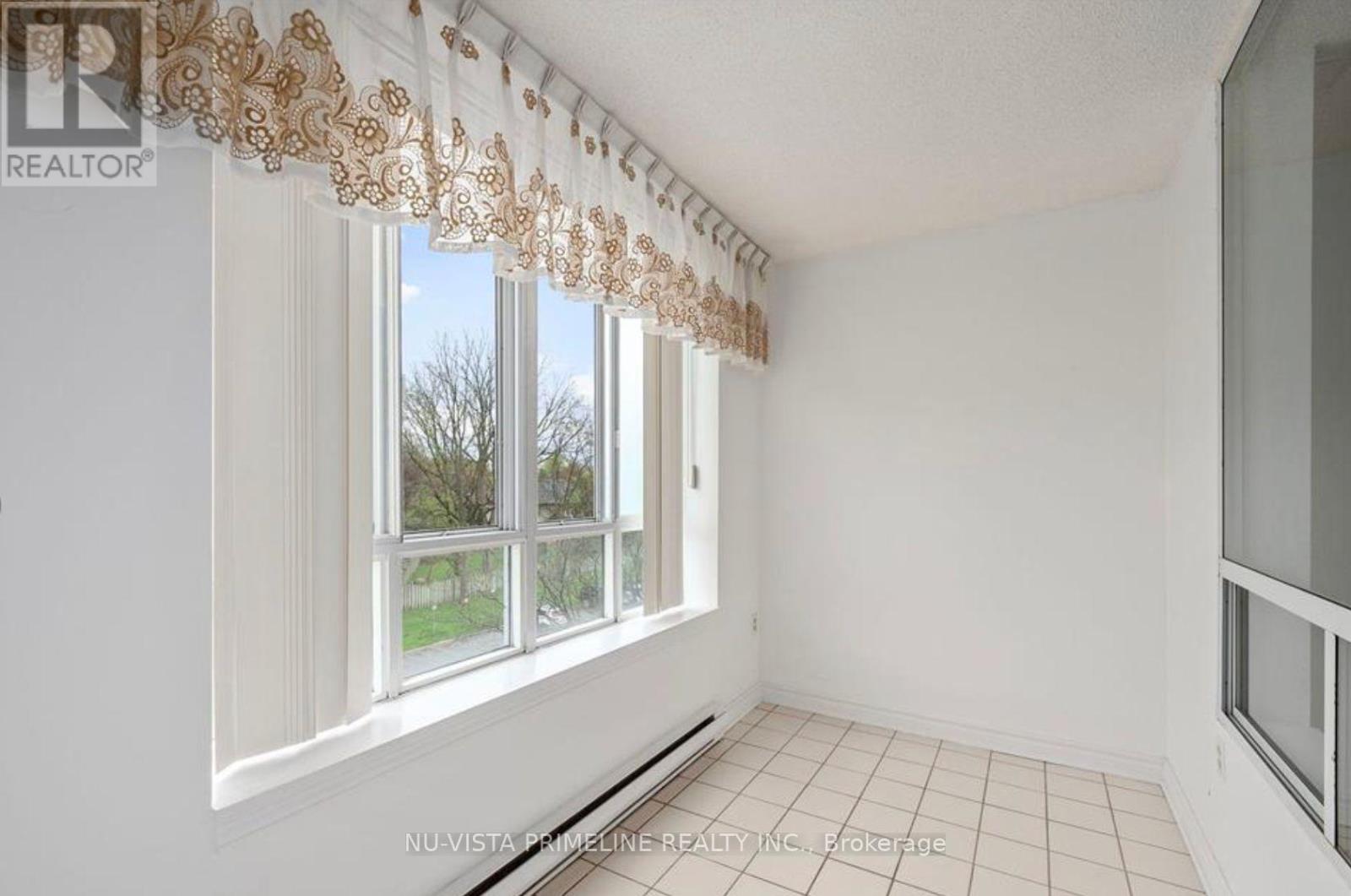404 - 1510 Richmond Street E London, Ontario N6G 4V2
Interested?
Contact us for more information
Anthony Roach
Broker of Record
805 Adelaide St. N.
London, Ontario N5Y 2L8
$2,150 Monthly
Welcome to Wyndham Gate! Great Location in North London - steps to UWO, University Hospital & Masonville Mall. This large unit is set back from Richmond St overlooking trees and the blue sky. This unit is very clean and well maintained- pride of ownership is evident here. 2 large bedrooms with sizeable closets + den and 2 full bathrooms. His and hers closet in the Master bedroom + 4 pc ensuite. Equipped with a solarium which could be used as a den, office or however you choose. Bright open concept unit with neutral tones and no carpet. Freshly painted, vinyl flooring throughout main areas with large windows in the living room, solarium & bedrooms. In-suite laundry washer & dryer included. Covered parking included. This well maintained building backs on to Carriage Hill Park, close to trails along the Thames River and on major bus routes. Quiet building occupied by seniors, professionals, couples and students. Plenty of parking available. Secured entry, relaxing lobby, gym & sauna on the main floor. Close to all amenities including grocery, food & entertainment, medical, major bus routes, Western University, Masonville Mall, Costco, Farm Boy, Nature Trails, Gyms, Parks & Downtown London. **** EXTRAS **** Exercise Room, Sauna, Lots of Visitor Parking (id:58576)
Property Details
| MLS® Number | X11890675 |
| Property Type | Single Family |
| Community Name | North G |
| AmenitiesNearBy | Hospital, Park, Public Transit, Schools |
| CommunityFeatures | Pets Not Allowed, Community Centre |
| Features | Flat Site, Carpet Free |
| ParkingSpaceTotal | 1 |
| ViewType | City View |
Building
| BathroomTotal | 2 |
| BedroomsAboveGround | 2 |
| BedroomsTotal | 2 |
| Amenities | Sauna, Exercise Centre |
| CoolingType | Central Air Conditioning |
| ExteriorFinish | Brick Facing, Concrete |
| FireProtection | Controlled Entry |
| FoundationType | Concrete |
| HeatingFuel | Electric |
| HeatingType | Forced Air |
| SizeInterior | 1199.9898 - 1398.9887 Sqft |
| Type | Apartment |
Parking
| Underground |
Land
| Acreage | No |
| LandAmenities | Hospital, Park, Public Transit, Schools |
Rooms
| Level | Type | Length | Width | Dimensions |
|---|---|---|---|---|
| Main Level | Foyer | 1.65 m | 2.9 m | 1.65 m x 2.9 m |
| Main Level | Dining Room | 3.68 m | 3 m | 3.68 m x 3 m |
| Main Level | Living Room | 3.68 m | 4.42 m | 3.68 m x 4.42 m |
| Main Level | Sunroom | 3.1 m | 1.85 m | 3.1 m x 1.85 m |
| Main Level | Kitchen | 2.51 m | 2.49 m | 2.51 m x 2.49 m |
| Main Level | Laundry Room | 1.7 m | 1.27 m | 1.7 m x 1.27 m |
| Main Level | Primary Bedroom | 3.56 m | 5.16 m | 3.56 m x 5.16 m |
| Main Level | Bedroom | 3.1 m | 5.05 m | 3.1 m x 5.05 m |
| Main Level | Bathroom | Measurements not available | ||
| Main Level | Bathroom | Measurements not available |
https://www.realtor.ca/real-estate/27733210/404-1510-richmond-street-e-london-north-g

















