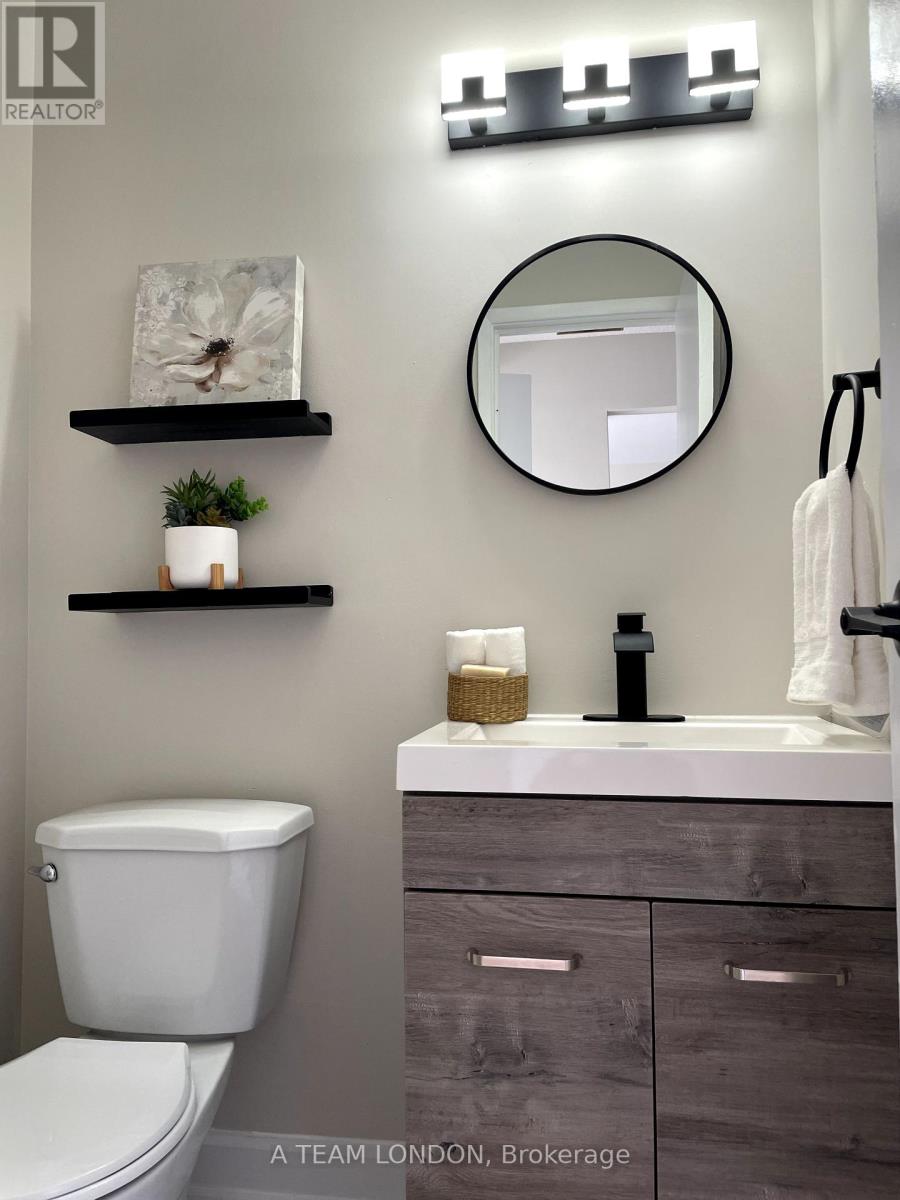45 - 355 Sandringham Crescent London, Ontario N6C 5K3
Interested?
Contact us for more information
Julie Varley
Salesperson
470 Colborne Street
London, Ontario N6B 2T3
Saul Teichroeb
Salesperson
470 Colborne Street
London, Ontario N6B 2T3
$2,495 Monthly
Beautifully renovated - 2 storey townhome in desirable South London offering 3 bedrooms and 1.5 bathrooms. The sun filters through this home and makes it bright and cheery. New white shaker kitchen with new stainless steel finish appliances. Main floor also has powder room, dining and living room areas. Second floor has 4 piece bathroom and 3 good sized bedrooms. Downstairs find extra space for rec room, office, playroom. There is also laundry room area and storage. Forced air gas heating and central air to keep you comfortable year round. Private patio out back. (id:58576)
Property Details
| MLS® Number | X11890569 |
| Property Type | Single Family |
| Community Name | South R |
| CommunityFeatures | Pet Restrictions |
| Features | In Suite Laundry |
| ParkingSpaceTotal | 1 |
Building
| BathroomTotal | 2 |
| BedroomsAboveGround | 3 |
| BedroomsTotal | 3 |
| BasementDevelopment | Partially Finished |
| BasementType | Full (partially Finished) |
| CoolingType | Central Air Conditioning |
| ExteriorFinish | Aluminum Siding, Brick |
| HalfBathTotal | 1 |
| HeatingFuel | Natural Gas |
| HeatingType | Forced Air |
| StoriesTotal | 2 |
| SizeInterior | 1199.9898 - 1398.9887 Sqft |
| Type | Row / Townhouse |
Land
| Acreage | No |
Rooms
| Level | Type | Length | Width | Dimensions |
|---|---|---|---|---|
| Second Level | Bedroom | 4.09 m | 4.57 m | 4.09 m x 4.57 m |
| Second Level | Bedroom | 3.96 m | 4.09 m | 3.96 m x 4.09 m |
| Second Level | Bedroom | 2.95 m | 2.95 m | 2.95 m x 2.95 m |
| Lower Level | Recreational, Games Room | 6.02 m | 5.23 m | 6.02 m x 5.23 m |
| Lower Level | Laundry Room | 6.02 m | 3.35 m | 6.02 m x 3.35 m |
| Main Level | Kitchen | 3.2 m | 3.51 m | 3.2 m x 3.51 m |
| Main Level | Dining Room | 3.2 m | 2.41 m | 3.2 m x 2.41 m |
| Main Level | Living Room | 4.98 m | 3.43 m | 4.98 m x 3.43 m |
https://www.realtor.ca/real-estate/27732924/45-355-sandringham-crescent-london-south-r
























