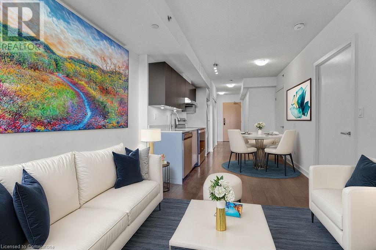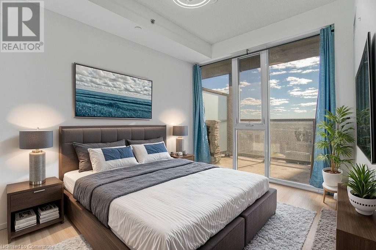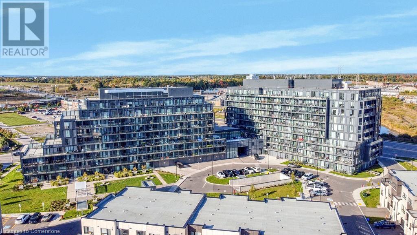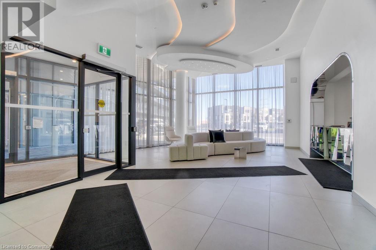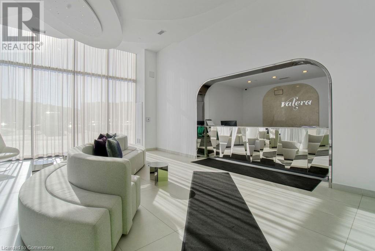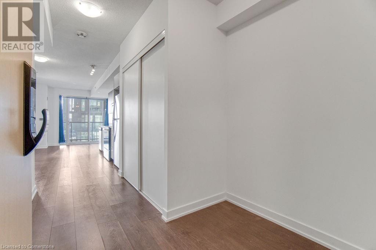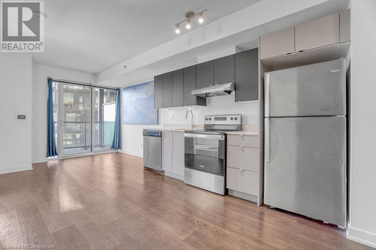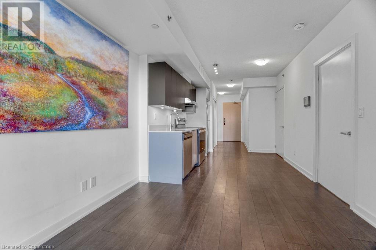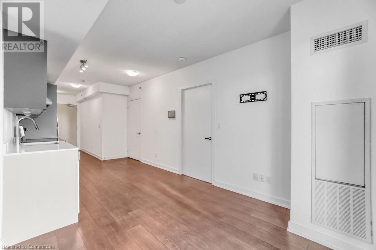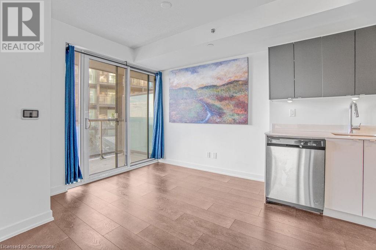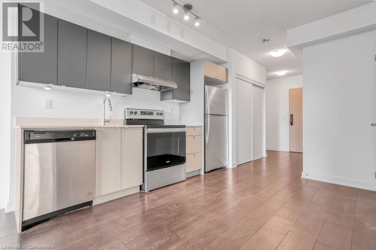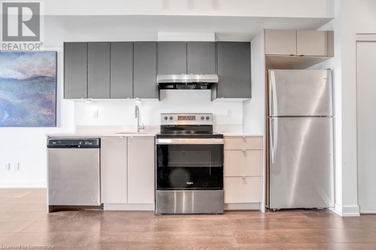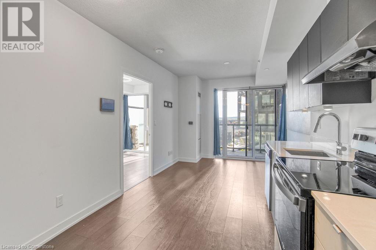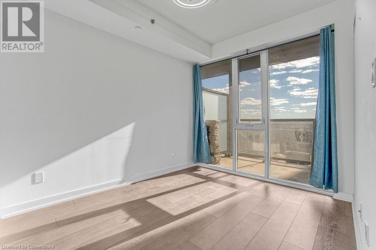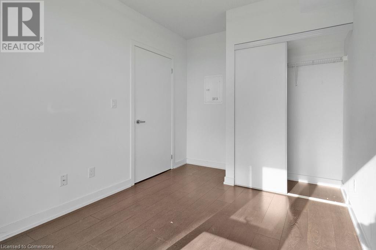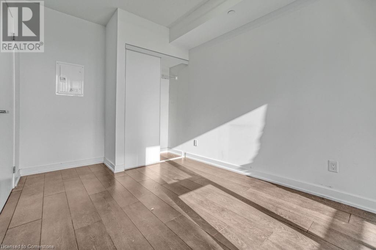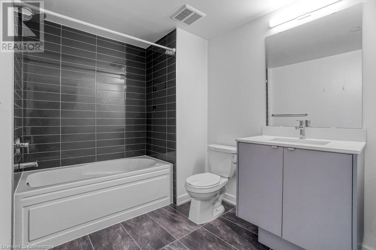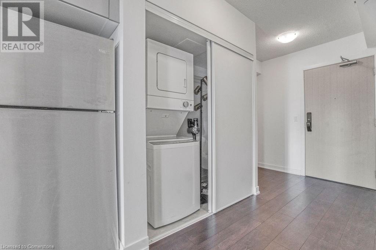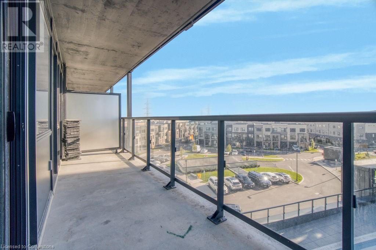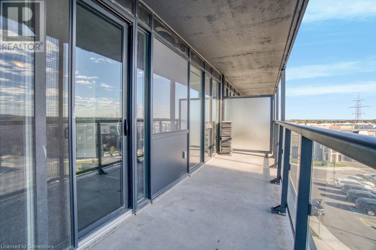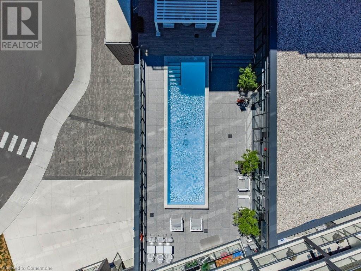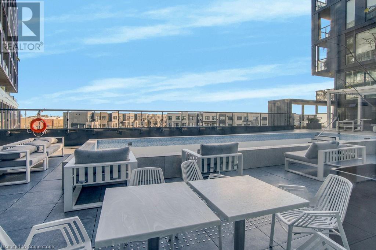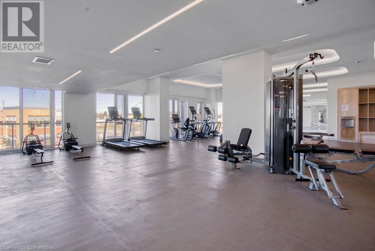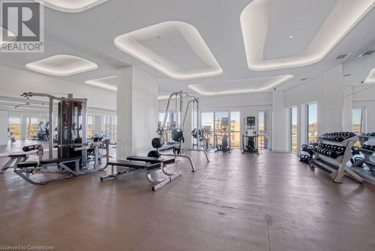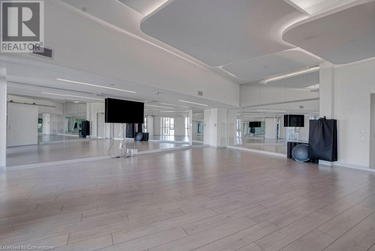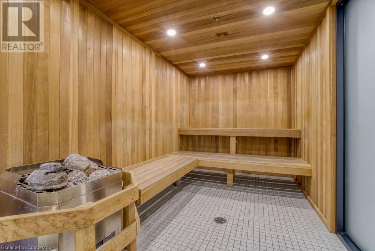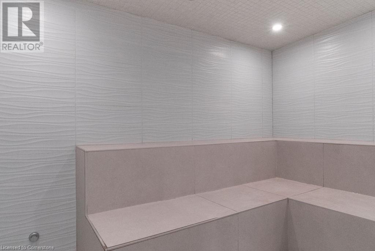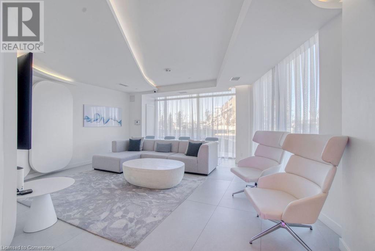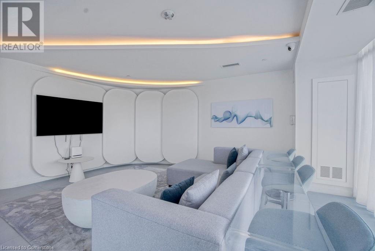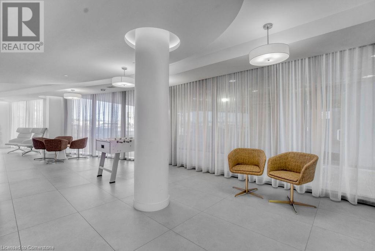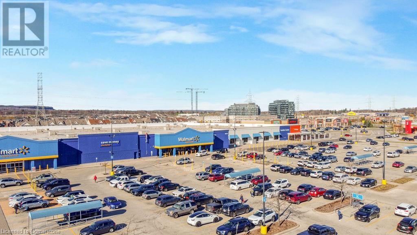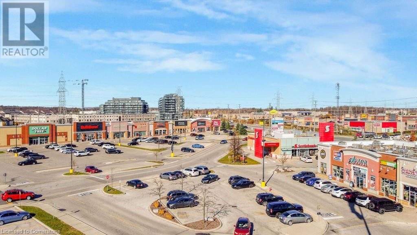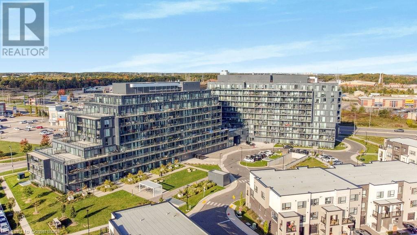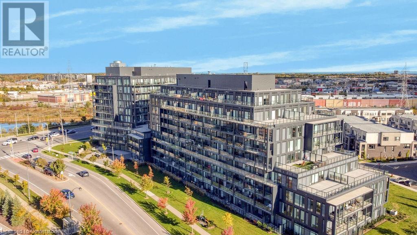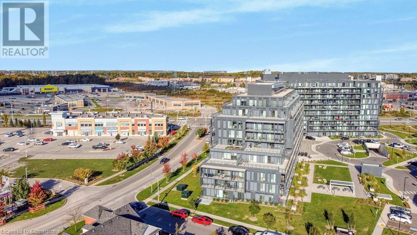3200 Dakota Common Unit# B501 Burlington, Ontario L7M 2A7
Interested?
Contact us for more information
Marissa Kerr
Salesperson
10 Kingsbridge Garden Circle Unit 200m
Mississauga, Ontario L5R 4B1
$425,000Maintenance, Insurance, Landscaping, Parking
$513.74 Monthly
Maintenance, Insurance, Landscaping, Parking
$513.74 MonthlyWelcome To Valera Condos In Sought After Alton Village. This 1 Bed 1 Bath Suite Features An Open Concept Layout, Floor To Ceiling Windows, Ensuite Laundry And A Walk Out To A Spacious Balcony. Modern Kitchen Offers Stainless Steel Appliances And Quartz Countertops. Resort Like Amenities Include Exercise Room, Yoga Studio, Sauna & Steam Room, Outdoor Rooftop Pool With Lounge & Bbq Area, Lobby With Concierge, Party Room With Kitchenette & Outdoor Terrace. This Unit Comes With 1 Parking Space & 1 Storage Locker. Close Proximity To Great Schools, Shopping, Dining, Public Transit & Major Highway Access. (id:58576)
Property Details
| MLS® Number | 40684947 |
| Property Type | Single Family |
| AmenitiesNearBy | Park, Playground, Public Transit, Schools, Shopping |
| EquipmentType | Other |
| Features | Southern Exposure, Balcony |
| ParkingSpaceTotal | 1 |
| PoolType | Inground Pool |
| RentalEquipmentType | Other |
| StorageType | Locker |
Building
| BathroomTotal | 1 |
| BedroomsAboveGround | 1 |
| BedroomsTotal | 1 |
| Amenities | Exercise Centre, Party Room |
| Appliances | Dishwasher, Dryer, Refrigerator, Stove, Washer |
| BasementType | None |
| ConstructionStyleAttachment | Attached |
| CoolingType | Central Air Conditioning |
| ExteriorFinish | Other |
| HeatingFuel | Natural Gas |
| StoriesTotal | 1 |
| SizeInterior | 517 Sqft |
| Type | Apartment |
| UtilityWater | Municipal Water |
Parking
| Underground | |
| None |
Land
| AccessType | Highway Access |
| Acreage | No |
| LandAmenities | Park, Playground, Public Transit, Schools, Shopping |
| Sewer | Municipal Sewage System |
| SizeTotalText | Unknown |
| ZoningDescription | Residential |
Rooms
| Level | Type | Length | Width | Dimensions |
|---|---|---|---|---|
| Main Level | Laundry Room | Measurements not available | ||
| Main Level | 4pc Bathroom | Measurements not available | ||
| Main Level | Primary Bedroom | 8'10'' x 9'6'' | ||
| Main Level | Living Room | 10'0'' x 10'1'' | ||
| Main Level | Kitchen/dining Room | 10'5'' x 10'1'' |
https://www.realtor.ca/real-estate/27732850/3200-dakota-common-unit-b501-burlington


