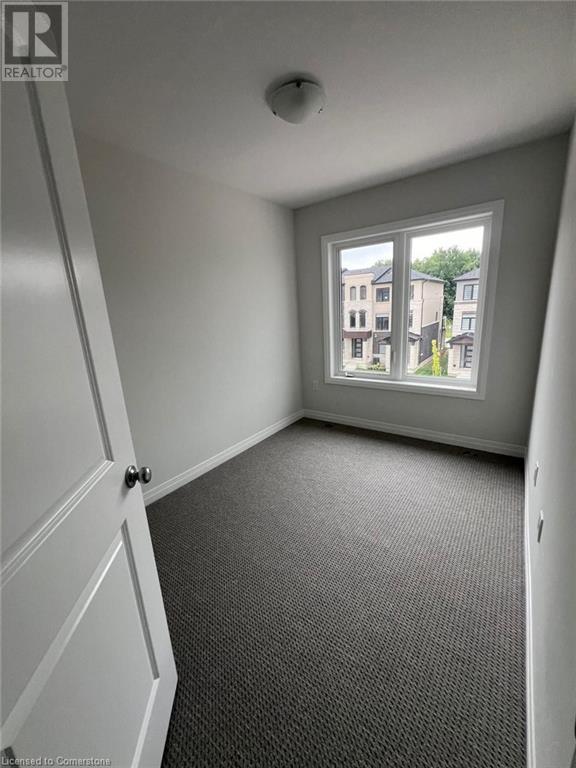155 Equestrian Way Unit# 24 Cambridge, Ontario M3E 0E8
Interested?
Contact us for more information
Manjit Sandhu
Salesperson
80 Eastern Avenue Suite 3
Brampton, Ontario L6W 1X9
$2,800 MonthlyInsurance
Welcome to Brand New 3-storey Townhouse Located in High Demand Neighbourhood. This New built Townhouse offers Perfect combination of Modern Elegance and Practical layout with 1640 sqft of living space, includes Bedrooms, 3 Bathrooms and Laundry on the Top Floor. Open concept Layout Seamlessly connects Spacious Living areas, Perfect for Entertaining Guests or Enjoying Quiet Family Moments. Primary Bedroom Features the Lavish ensuite and walk in closet. Upgraded kitchen and Dining area W/O to the Open Balcony, Perfect for Enjoying the Outdoors. This community offers Easy access to Parks, Trial, Schools, Shopping, Public Transit and minutes to the Major Highways. (id:58576)
Property Details
| MLS® Number | 40684831 |
| Property Type | Single Family |
| AmenitiesNearBy | Hospital, Place Of Worship, Public Transit, Schools, Shopping |
| CommunityFeatures | Community Centre |
| Features | Balcony |
| ParkingSpaceTotal | 2 |
Building
| BathroomTotal | 4 |
| BedroomsAboveGround | 3 |
| BedroomsTotal | 3 |
| Appliances | Dishwasher, Dryer, Refrigerator, Stove, Washer |
| ArchitecturalStyle | 3 Level |
| BasementType | None |
| ConstructedDate | 2024 |
| ConstructionStyleAttachment | Attached |
| CoolingType | Central Air Conditioning |
| ExteriorFinish | Brick, Concrete |
| HalfBathTotal | 2 |
| HeatingType | Forced Air |
| StoriesTotal | 3 |
| SizeInterior | 1640 Sqft |
| Type | Row / Townhouse |
| UtilityWater | Municipal Water |
Parking
| Attached Garage |
Land
| AccessType | Road Access, Highway Nearby |
| Acreage | No |
| LandAmenities | Hospital, Place Of Worship, Public Transit, Schools, Shopping |
| Sewer | Municipal Sewage System |
| SizeDepth | 70 Ft |
| SizeFrontage | 20 Ft |
| SizeTotalText | Under 1/2 Acre |
| ZoningDescription | Residential |
Rooms
| Level | Type | Length | Width | Dimensions |
|---|---|---|---|---|
| Second Level | 2pc Bathroom | Measurements not available | ||
| Second Level | Kitchen | 14'10'' x 9'11'' | ||
| Second Level | Dining Room | 11'6'' x 8'11'' | ||
| Second Level | Family Room | 16'1'' x 11'5'' | ||
| Third Level | 4pc Bathroom | Measurements not available | ||
| Third Level | 4pc Bathroom | Measurements not available | ||
| Third Level | Bedroom | 9'3'' x 8'0'' | ||
| Third Level | Bedroom | 10'3'' x 7'9'' | ||
| Third Level | Primary Bedroom | 16'1'' x 12'0'' | ||
| Main Level | 2pc Bathroom | Measurements not available | ||
| Main Level | Loft | 11'5'' x 9'6'' |
https://www.realtor.ca/real-estate/27732362/155-equestrian-way-unit-24-cambridge















