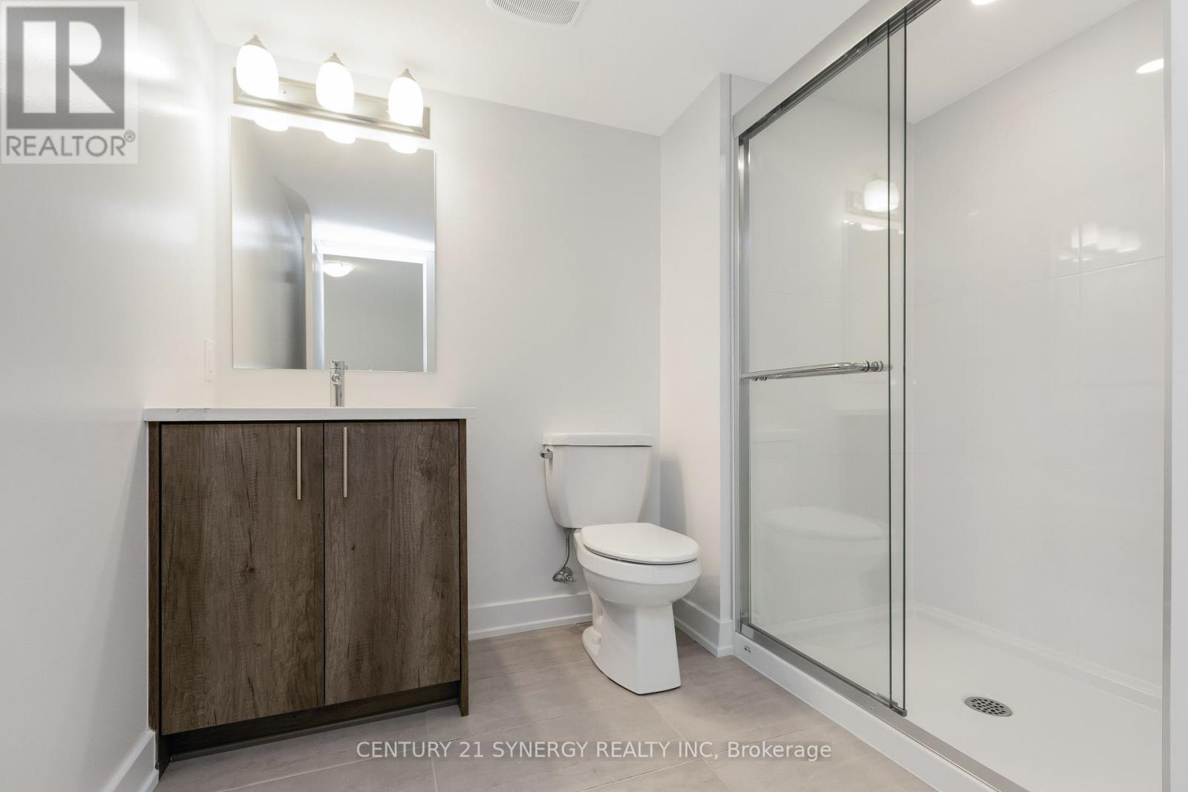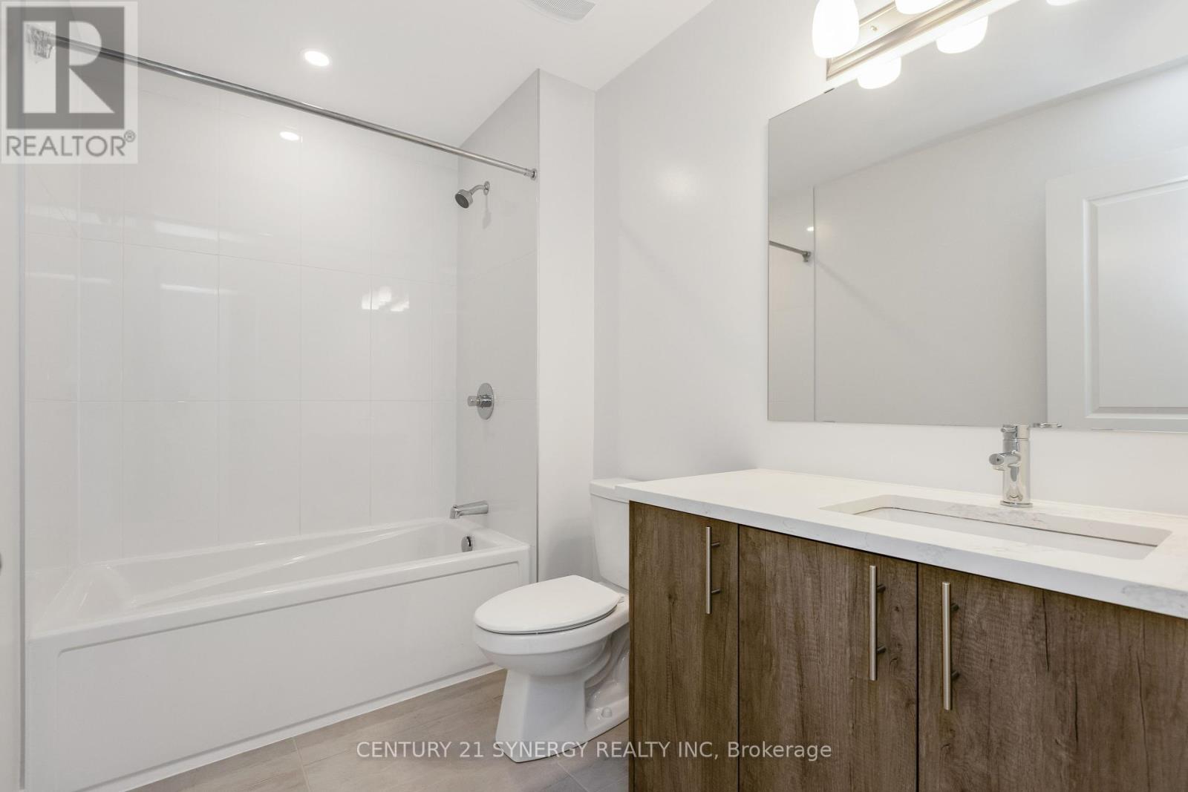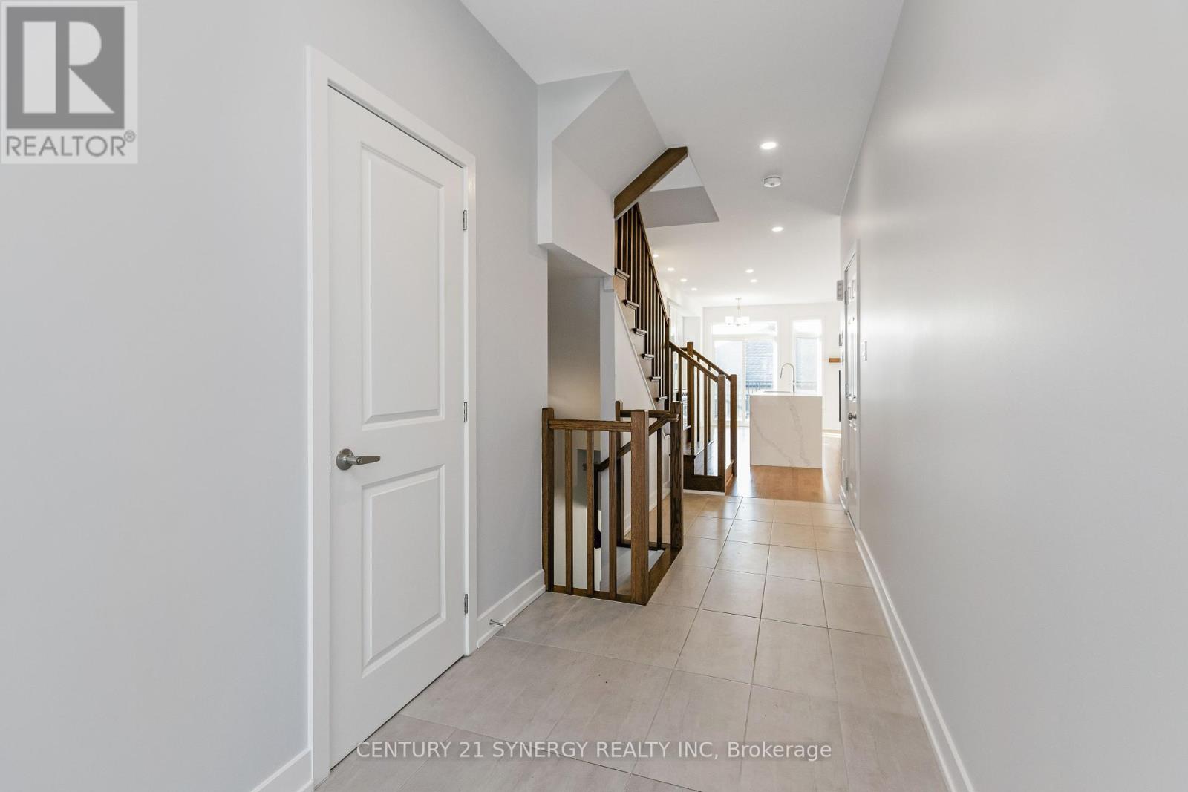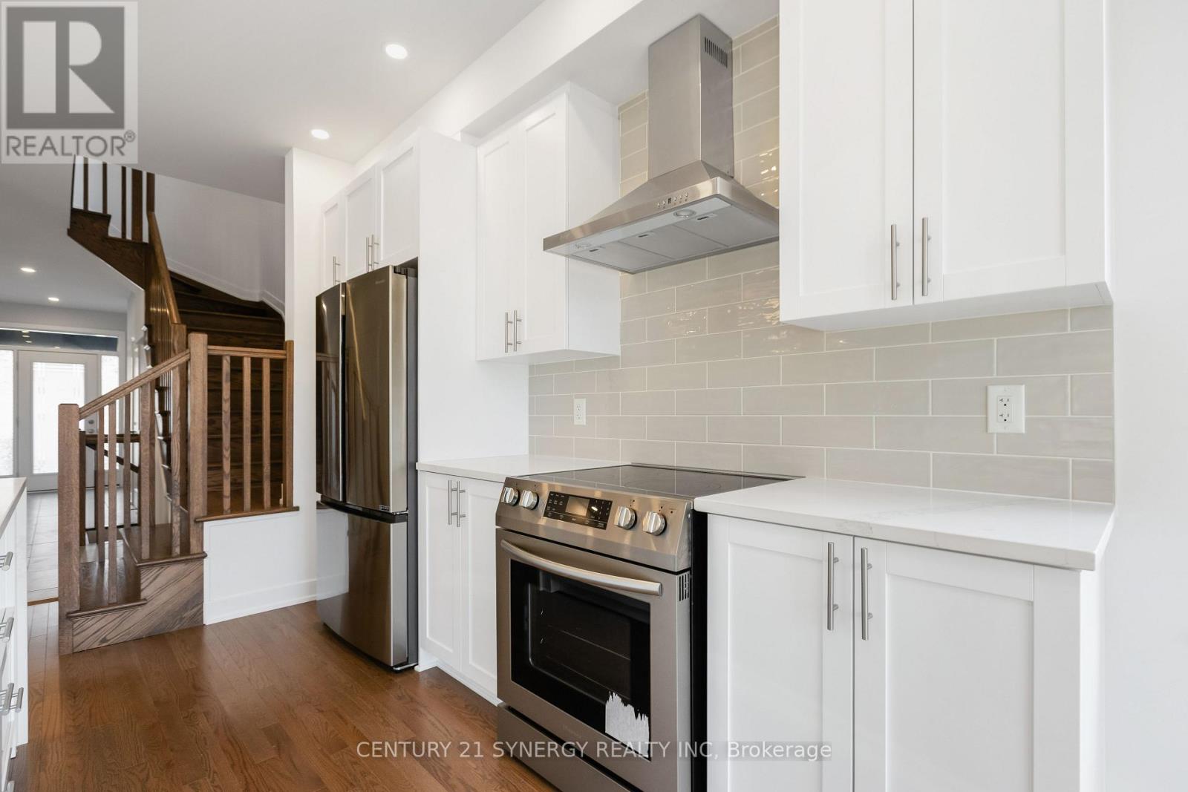87 Bon Temps Way Ottawa, Ontario K1W 0M1
Interested?
Contact us for more information
Ian Soucy
Broker of Record
2733 Lancaster Road, Unit 121
Ottawa, Ontario K1B 0A9
$675,000
Discover the perfect blend of elegance and functionality in this stunning end-unit townhome, offering the rare and sought-after feature of a walk-out basement. Situated in a prime Ottawa location, this property is close to shopping, schools, restaurants, and transit, making it an ideal home for modern living.As you step inside, you're welcomed by the main floor's 9-foot ceilings, which create a spacious and airy atmosphere. The heart of the home is the open-concept living and dining area, anchored by a gas fireplace that adds warmth and charm. The waterfall island in the kitchen is a showstopper, beautifully complementing the sleek hardwood floors that run throughout the main level. Step outside from the kitchen onto a new composite deck, the perfect spot for morning coffee or evening relaxation.Upstairs, the primary bedroom serves as a private retreat, featuring a generous layout and a 3-piece ensuite bath. Two additional bedrooms and a 4-piece bath complete the second level, offering ample space for family or guests.The fully finished walk-out basement adds incredible value and versatility to this home. With direct access to the interlock patio, this space is perfect for entertaining, creating a home office, or simply enjoying the added light and openness that a walk-out design provides.The outdoor features are just as impressive, with a new composite deck off the kitchen and an interlock patio extending from the basement, perfect for hosting summer barbecues or creating your own outdoor oasis.This home is move-in readysimply walk in and make yourself at home! With its rare features and impeccable finishes, this property is a true gem. Dont miss the chance to call it your own! Some pictures are virtually staged. (id:58576)
Property Details
| MLS® Number | X11890285 |
| Property Type | Single Family |
| Community Name | 2013 - Mer Bleue/Bradley Estates/Anderson Park |
| ParkingSpaceTotal | 2 |
Building
| BathroomTotal | 4 |
| BedroomsAboveGround | 3 |
| BedroomsTotal | 3 |
| Amenities | Fireplace(s) |
| Appliances | Dishwasher, Dryer, Refrigerator, Stove, Washer |
| BasementDevelopment | Finished |
| BasementFeatures | Walk Out |
| BasementType | N/a (finished) |
| ConstructionStyleAttachment | Attached |
| CoolingType | Central Air Conditioning |
| ExteriorFinish | Brick Facing, Vinyl Siding |
| FireplacePresent | Yes |
| FireplaceTotal | 1 |
| FoundationType | Poured Concrete |
| HalfBathTotal | 1 |
| HeatingFuel | Natural Gas |
| HeatingType | Forced Air |
| StoriesTotal | 2 |
| SizeInterior | 1499.9875 - 1999.983 Sqft |
| Type | Row / Townhouse |
| UtilityWater | Municipal Water |
Parking
| Attached Garage |
Land
| Acreage | No |
| Sewer | Sanitary Sewer |
| SizeDepth | 93 Ft ,6 In |
| SizeFrontage | 25 Ft ,1 In |
| SizeIrregular | 25.1 X 93.5 Ft |
| SizeTotalText | 25.1 X 93.5 Ft |
| ZoningDescription | Residential R1 |
Rooms
| Level | Type | Length | Width | Dimensions |
|---|---|---|---|---|
| Second Level | Primary Bedroom | 4.01 m | 3.98 m | 4.01 m x 3.98 m |
| Second Level | Bedroom 2 | 3.09 m | 2.87 m | 3.09 m x 2.87 m |
| Second Level | Bedroom 3 | 3.94 m | 2.94 m | 3.94 m x 2.94 m |
| Basement | Family Room | 7.03 m | 3.42 m | 7.03 m x 3.42 m |
| Ground Level | Living Room | 4.29 m | 3.22 m | 4.29 m x 3.22 m |
| Ground Level | Kitchen | 6.16 m | 2.69 m | 6.16 m x 2.69 m |
| Ground Level | Dining Room | 3.22 m | 3.12 m | 3.22 m x 3.12 m |
| Ground Level | Foyer | 6.35 m | 1.82 m | 6.35 m x 1.82 m |
Utilities
| Cable | Installed |
| Sewer | Installed |







































