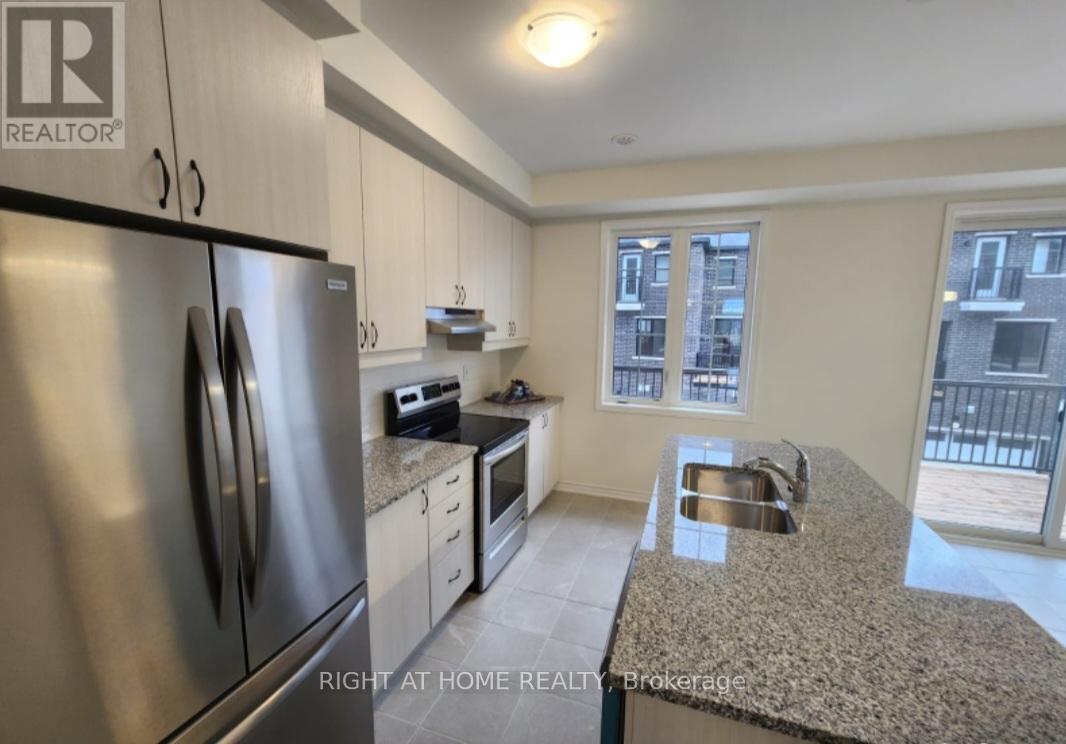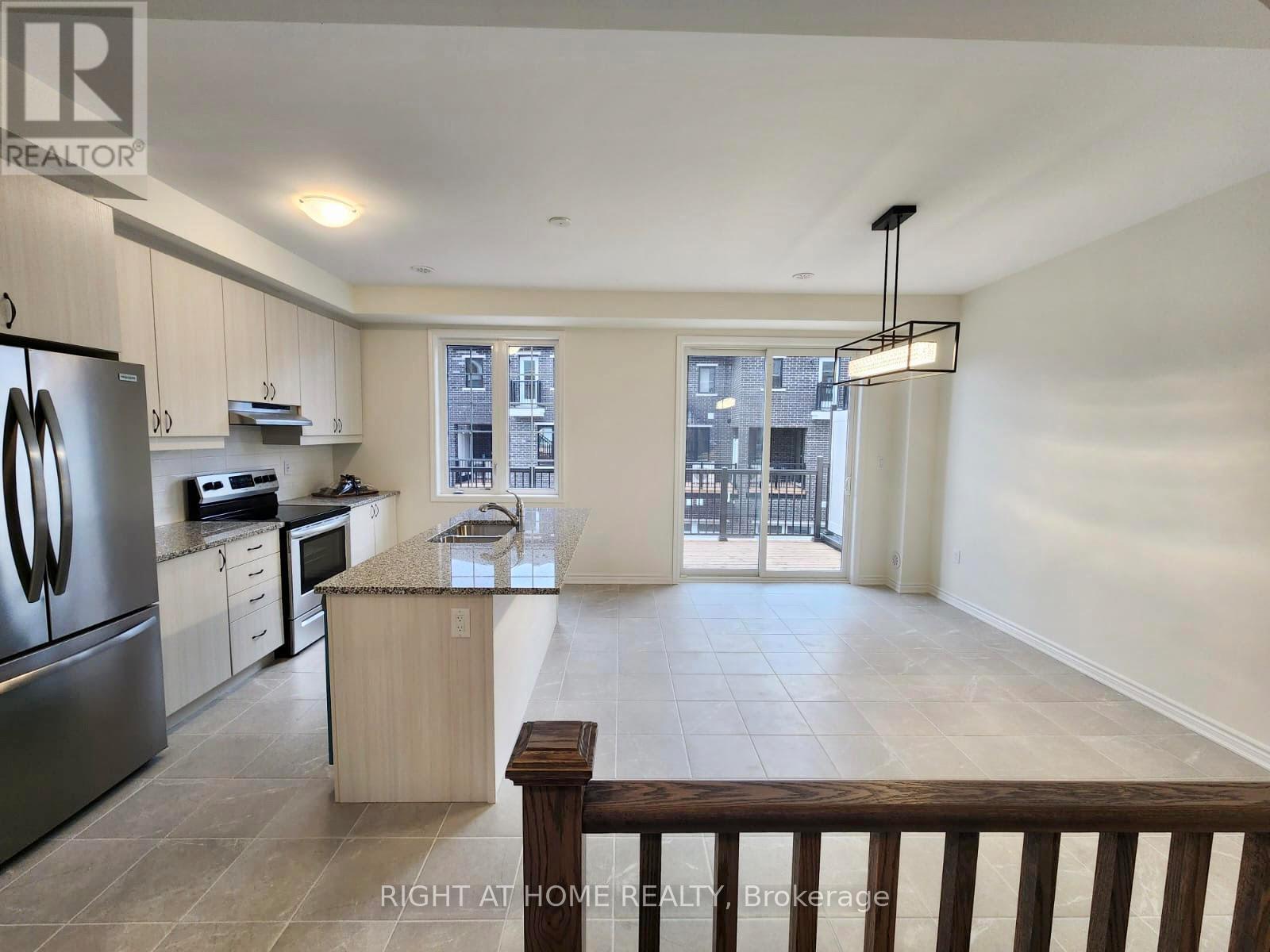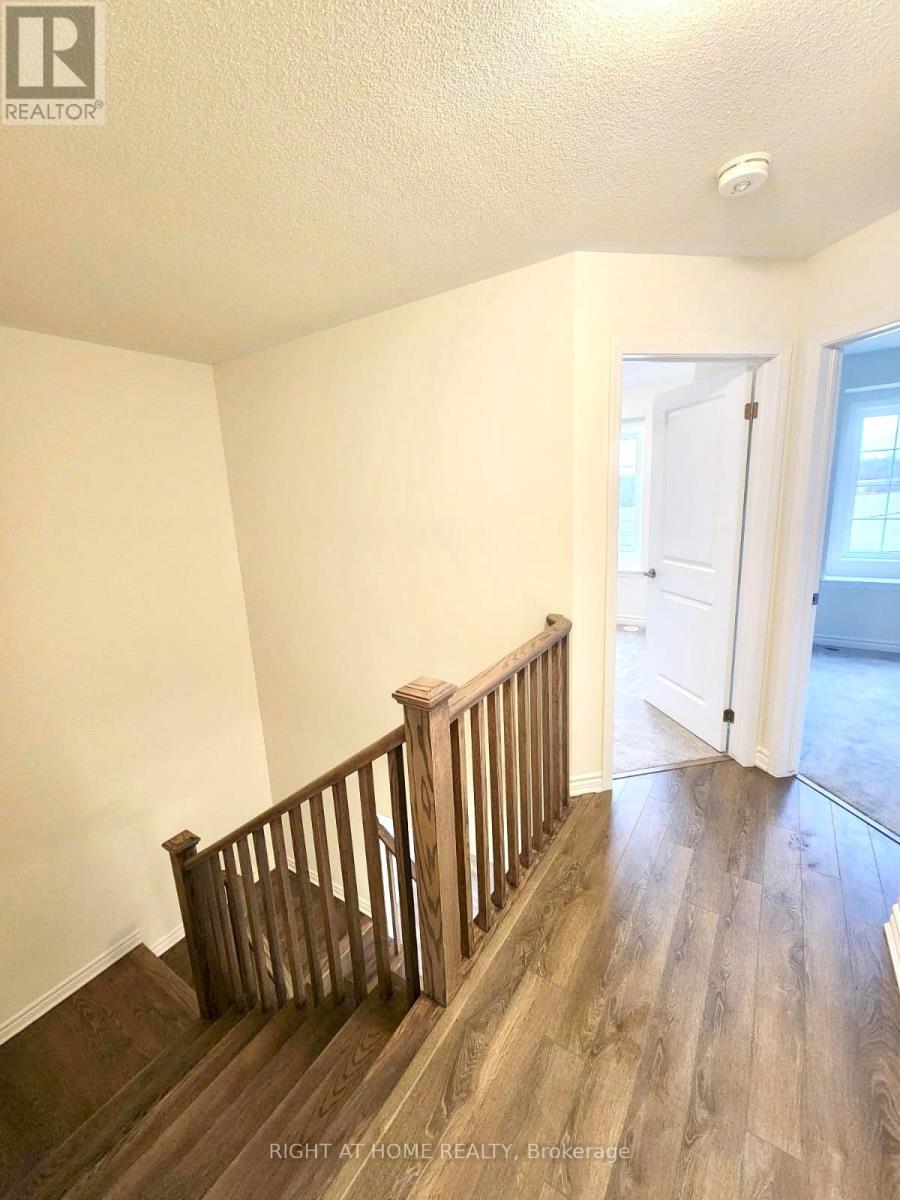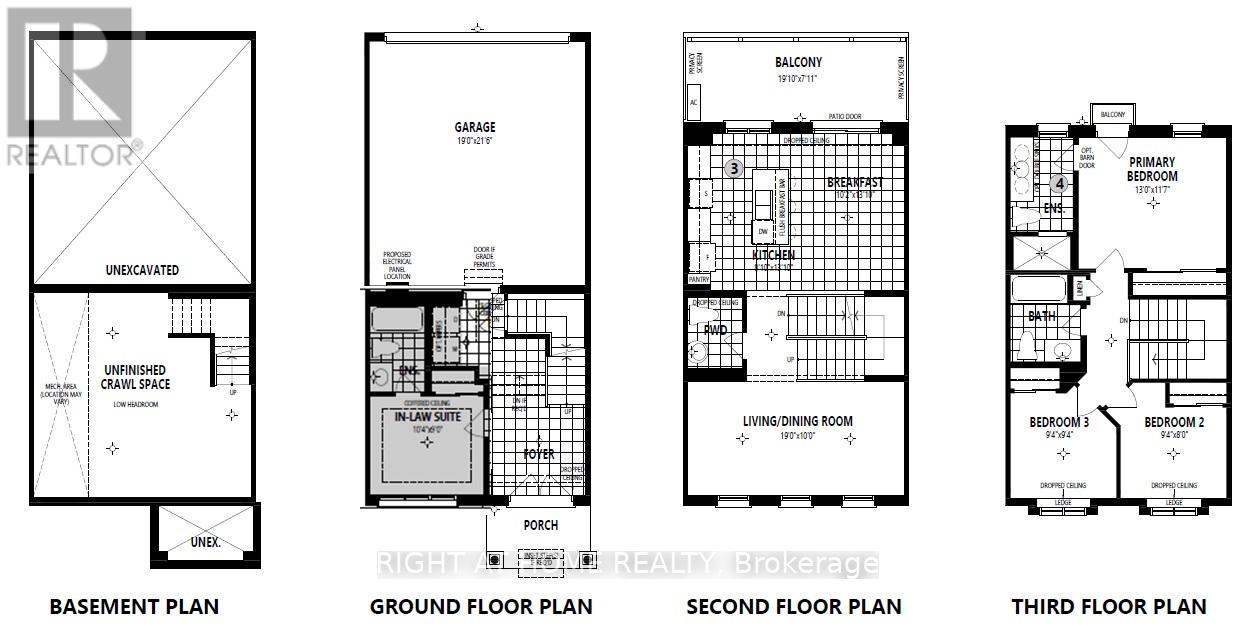3279 Brigadier Avenue Pickering, Ontario L0H 1J0
Interested?
Contact us for more information
Parveen Luna Sayela
Salesperson
1396 Don Mills Rd Unit B-121
Toronto, Ontario M3B 0A7
$3,200 Monthly
New 4 Bdrm 4 Bath Double Car Garage Mattamy Built Townhouse Available For Rent! Large Windows, Upgraded Open Concept Kitchen W/Over-Sized Centre Island, Stainless Steel Appliances, Granite Countertop, Backsplash, Lots Of Cabinets. Spacious & Functional Layout W/ 9' Ceiling, Huge Primary Bdrm W/3 Pcs Ensuite And A Balcony, Large Walk-In Closets. Oak Staircase. Lots Of Natural Light And Windows Throughout. W/O To A Large Deck. Easy Access To 407 & Hwy, Parks, Trails, Schools And Much More. **** EXTRAS **** Stainless Steel Fridge, Stainless Steel Stove, Stainless Steel Dishwasher, Washer, Dryer, All Existing Lights Fixtures & Central A/C, Zebra Blinds (id:58576)
Property Details
| MLS® Number | E11890082 |
| Property Type | Single Family |
| Community Name | Rural Pickering |
| AmenitiesNearBy | Place Of Worship, Schools |
| ParkingSpaceTotal | 3 |
| Structure | Deck |
| ViewType | View |
Building
| BathroomTotal | 4 |
| BedroomsAboveGround | 4 |
| BedroomsTotal | 4 |
| Appliances | Garage Door Opener Remote(s) |
| BasementDevelopment | Unfinished |
| BasementType | Crawl Space (unfinished) |
| ConstructionStyleAttachment | Attached |
| CoolingType | Central Air Conditioning |
| ExteriorFinish | Brick |
| FlooringType | Laminate, Ceramic, Carpeted |
| FoundationType | Brick |
| HalfBathTotal | 1 |
| HeatingFuel | Natural Gas |
| HeatingType | Forced Air |
| StoriesTotal | 3 |
| SizeInterior | 1499.9875 - 1999.983 Sqft |
| Type | Row / Townhouse |
| UtilityWater | Municipal Water |
Parking
| Garage |
Land
| Acreage | No |
| LandAmenities | Place Of Worship, Schools |
| Sewer | Sanitary Sewer |
| SizeDepth | 60 Ft ,8 In |
| SizeFrontage | 21 Ft ,3 In |
| SizeIrregular | 21.3 X 60.7 Ft |
| SizeTotalText | 21.3 X 60.7 Ft |
| SurfaceWater | Lake/pond |
Rooms
| Level | Type | Length | Width | Dimensions |
|---|---|---|---|---|
| Second Level | Family Room | 5.8 m | 3.4 m | 5.8 m x 3.4 m |
| Second Level | Kitchen | 2.77 m | 3.81 m | 2.77 m x 3.81 m |
| Second Level | Living Room | 3.02 m | 6.25 m | 3.02 m x 6.25 m |
| Second Level | Dining Room | 3.02 m | 6.25 m | 3.02 m x 6.25 m |
| Third Level | Primary Bedroom | 3.96 m | 4.39 m | 3.96 m x 4.39 m |
| Third Level | Bedroom 2 | 2.74 m | 3.48 m | 2.74 m x 3.48 m |
| Third Level | Bedroom 3 | 2.94 m | 2.9 m | 2.94 m x 2.9 m |
| Ground Level | Bedroom 4 | 3.3 m | 3.4 m | 3.3 m x 3.4 m |
https://www.realtor.ca/real-estate/27732067/3279-brigadier-avenue-pickering-rural-pickering



























