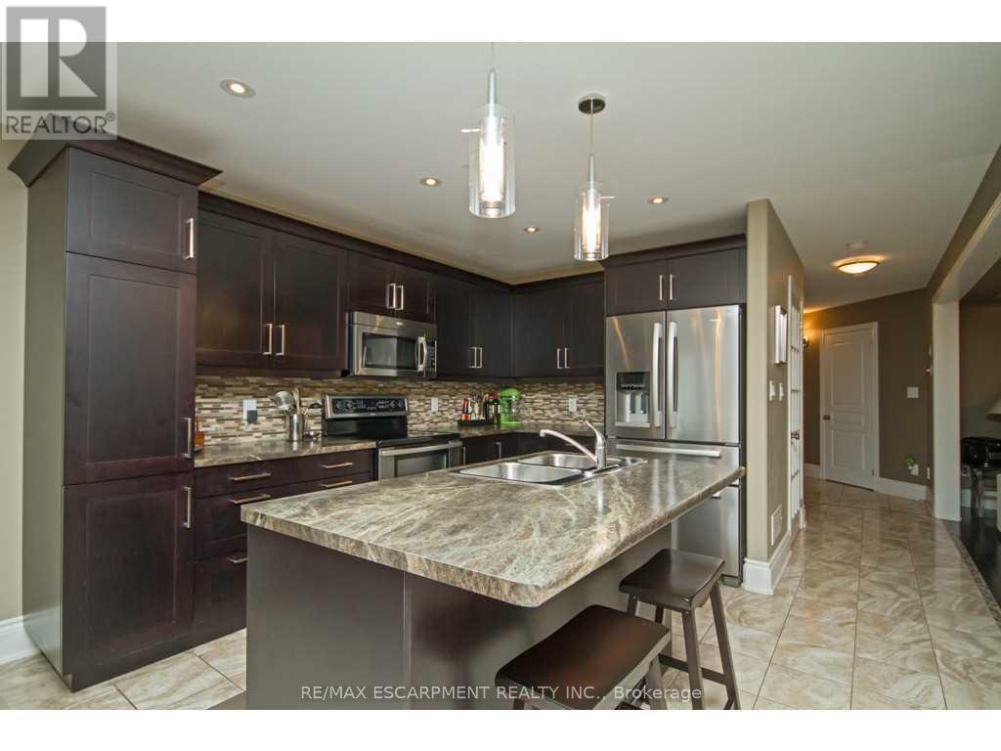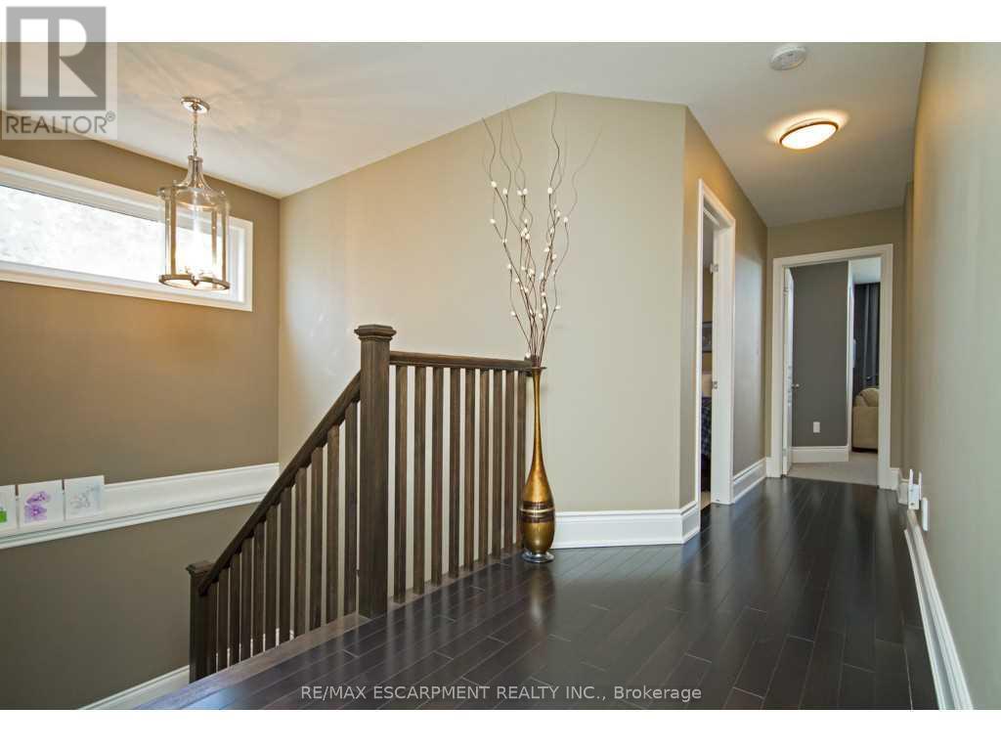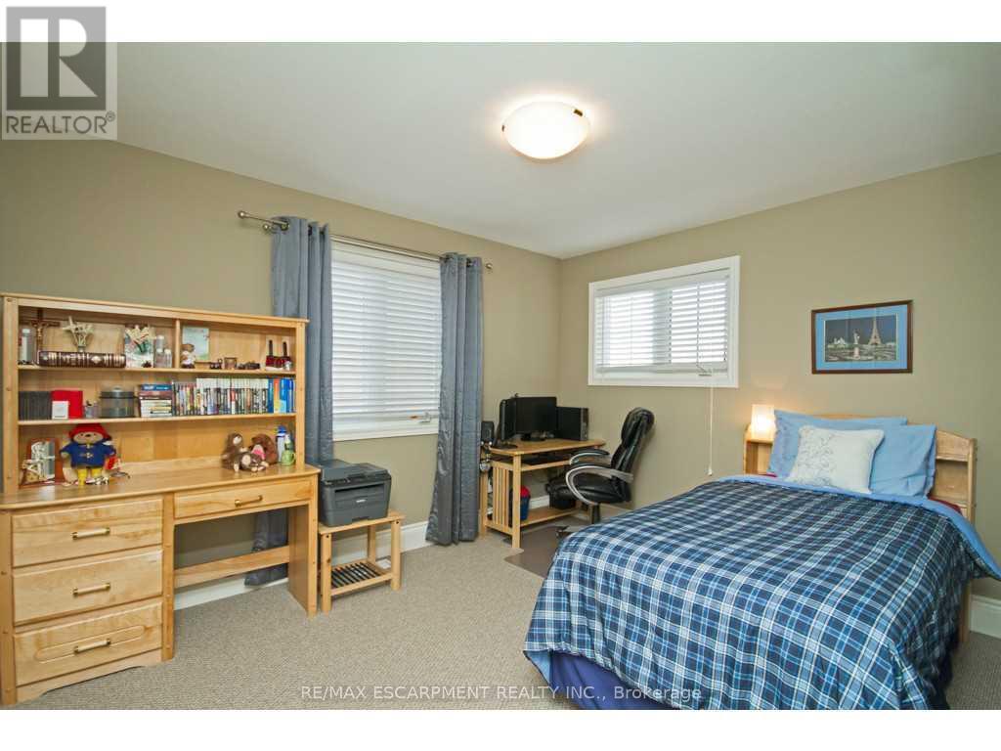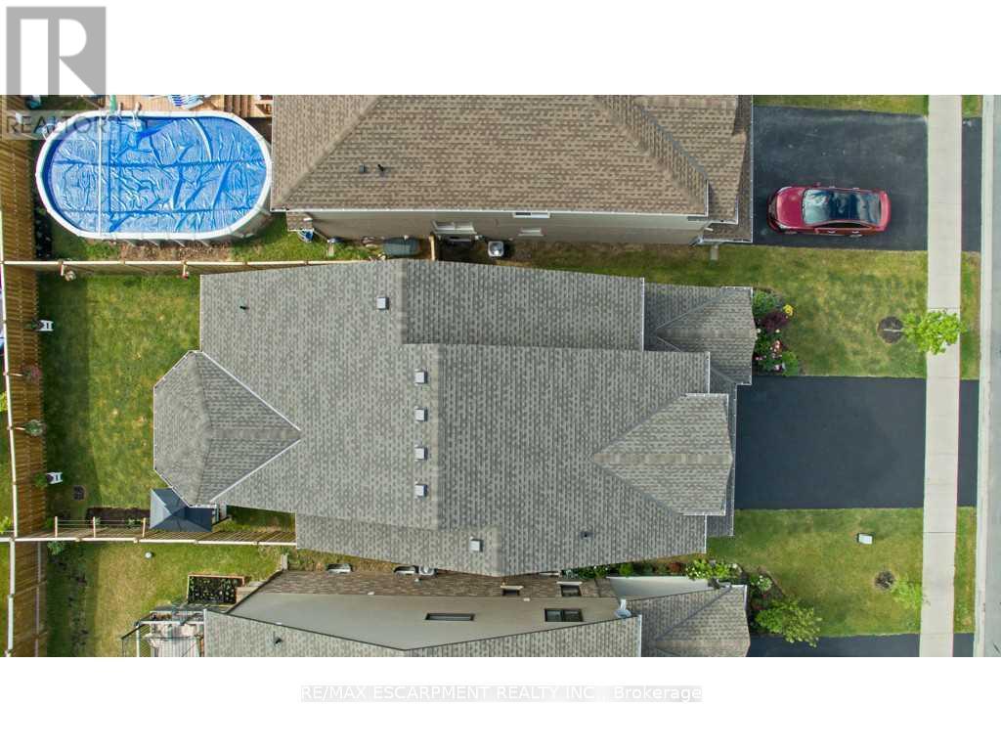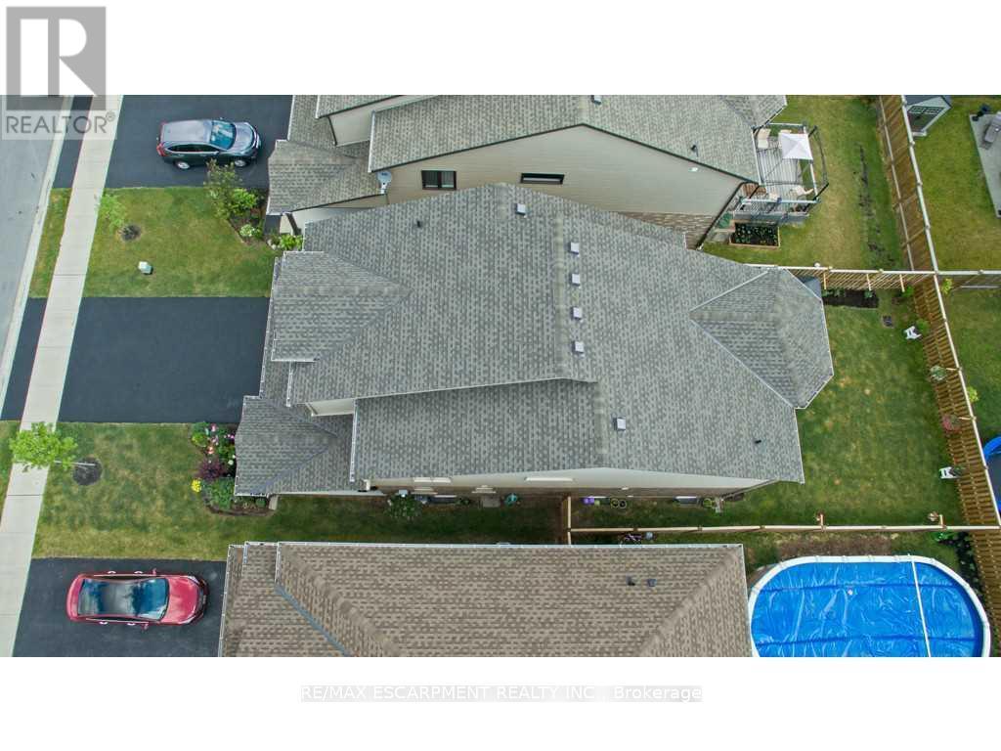6502 Desanka Avenue Niagara Falls, Ontario L2H 0B4
Interested?
Contact us for more information
Mark Anthony Silenzi
Salesperson
2180 Itabashi Way #4b
Burlington, Ontario L7M 5A5
$899,000
6502 Desanka Drive in Niagara Falls offers several impressive features, making it a standout family home in a desirable neighborhood. Here are the highlights, the home has 5 bedrooms (4 upstairs and 1 in the basement), 3.5 bathrooms, and a finished basement, it includes a large, open concept main floor with an updated kitchen featuring stainless steel appliances, quartz countertops, and a central island. A cozy family room overlooks the fenced backyard. The master bedroom features a luxurious 5-piece ensuite bathroom with his-and-hers sinks, a walk-in shower, and a tub. The laundry is conveniently located on the second floor. Finished Basement, Ideal for recreation or guest accommodations, the basement has additional living space and a bedroom, the exterior boasts a mix of brick and vinyl siding, with a built-in garage and parking for up to six vehicles. The property is in a family-friendly neighborhood close to schools, parks, and local amenities **** EXTRAS **** PINEWOOD BUILT HOME EXCEPTIONAL NIAGARA HOME BUILDER (id:58576)
Property Details
| MLS® Number | X11889608 |
| Property Type | Single Family |
| AmenitiesNearBy | Place Of Worship, Schools |
| ParkingSpaceTotal | 4 |
Building
| BathroomTotal | 4 |
| BedroomsAboveGround | 4 |
| BedroomsTotal | 4 |
| BasementDevelopment | Finished |
| BasementType | N/a (finished) |
| ConstructionStyleAttachment | Detached |
| CoolingType | Central Air Conditioning |
| ExteriorFinish | Brick, Stucco |
| FireplacePresent | Yes |
| FoundationType | Poured Concrete |
| HalfBathTotal | 1 |
| HeatingFuel | Natural Gas |
| HeatingType | Forced Air |
| StoriesTotal | 2 |
| SizeInterior | 1999.983 - 2499.9795 Sqft |
| Type | House |
| UtilityWater | Municipal Water |
Parking
| Attached Garage |
Land
| Acreage | No |
| FenceType | Fenced Yard |
| LandAmenities | Place Of Worship, Schools |
| Sewer | Sanitary Sewer |
| SizeDepth | 113 Ft ,2 In |
| SizeFrontage | 36 Ft |
| SizeIrregular | 36 X 113.2 Ft |
| SizeTotalText | 36 X 113.2 Ft |
Rooms
| Level | Type | Length | Width | Dimensions |
|---|---|---|---|---|
| Second Level | Primary Bedroom | 3.86 m | 6.05 m | 3.86 m x 6.05 m |
| Second Level | Bedroom 2 | 3.56 m | 3.35 m | 3.56 m x 3.35 m |
| Second Level | Bedroom 3 | 4.06 m | 3.51 m | 4.06 m x 3.51 m |
| Second Level | Bedroom 4 | 3.1 m | 3.81 m | 3.1 m x 3.81 m |
| Second Level | Laundry Room | Measurements not available | ||
| Basement | Study | Measurements not available | ||
| Basement | Great Room | 5.18 m | 7.62 m | 5.18 m x 7.62 m |
| Basement | Bedroom | 2.87 m | 2.49 m | 2.87 m x 2.49 m |
| Main Level | Kitchen | 3.61 m | 3.66 m | 3.61 m x 3.66 m |
| Main Level | Dining Room | 6.27 m | 4.27 m | 6.27 m x 4.27 m |
| Main Level | Great Room | 3.66 m | 6.1 m | 3.66 m x 6.1 m |
https://www.realtor.ca/real-estate/27730829/6502-desanka-avenue-niagara-falls








