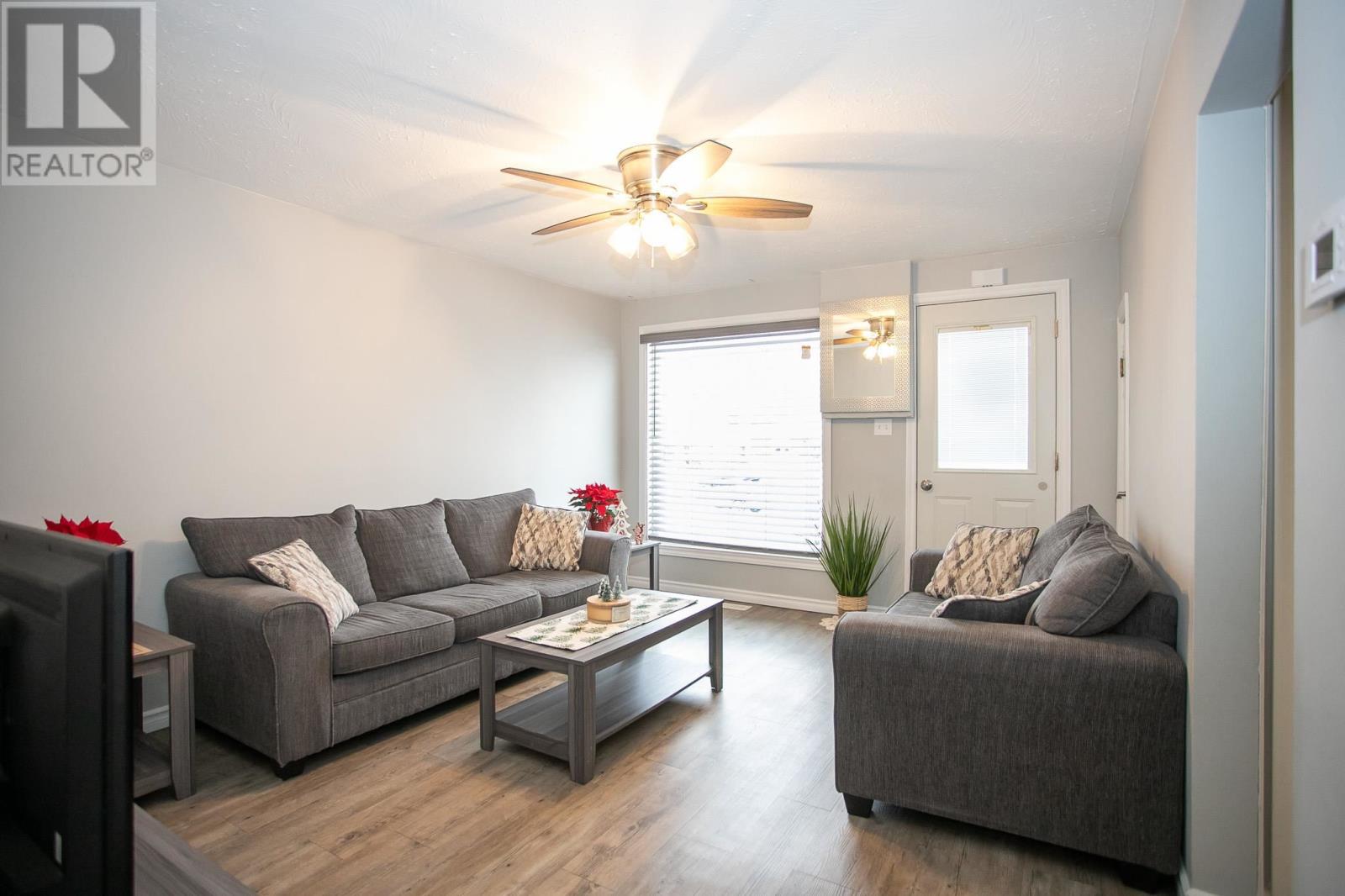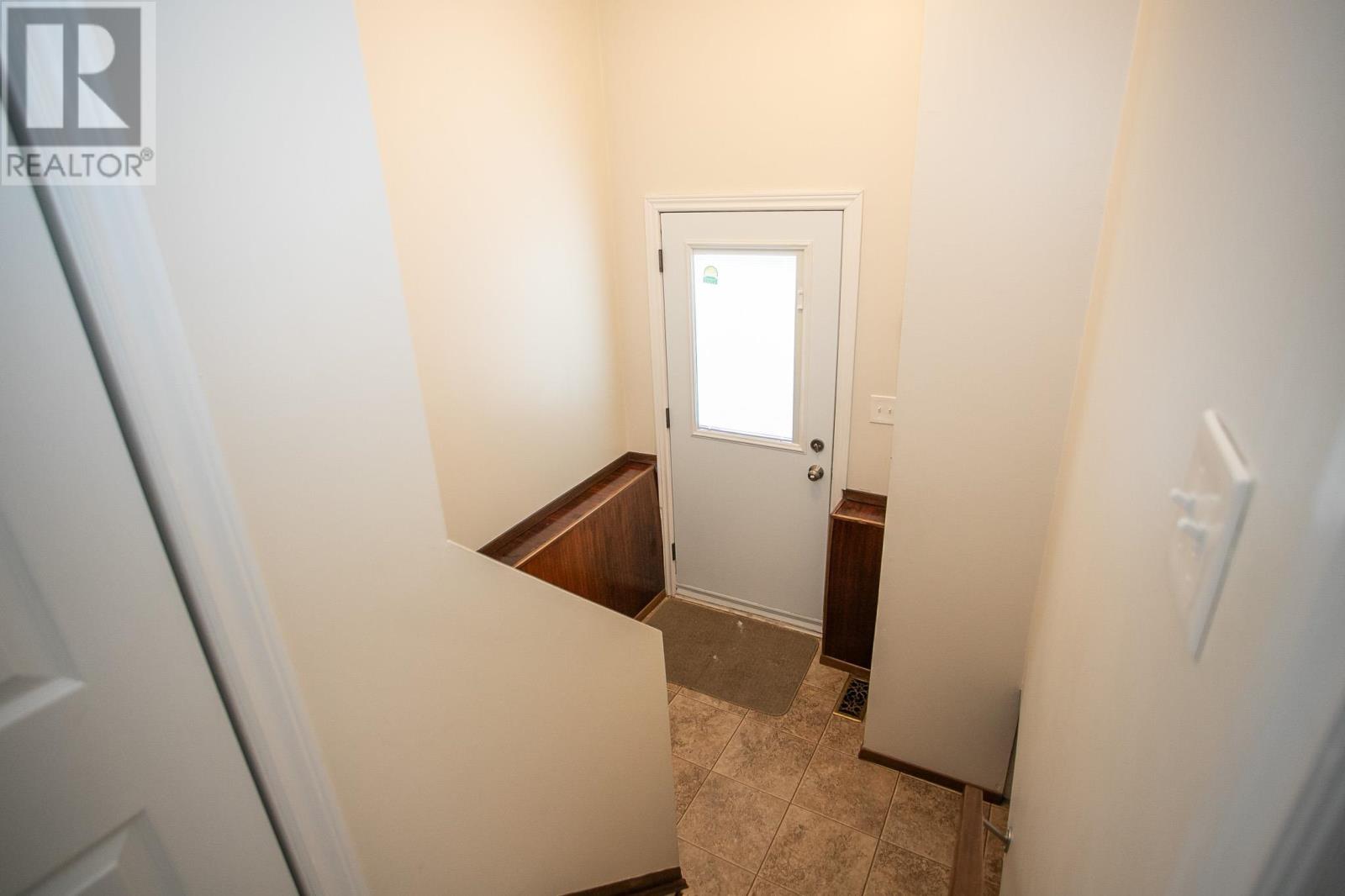3 Bedroom
2 Bathroom
930 sqft
Bungalow
Forced Air
$349,000
Prime hilltop location in walking distance to many shopping options and schools just a short distance away. This 3 Bedroom Hi-Rise Bungalow is situated on a double size lot, a 20 x 22 ft garage with new roof in 2024 and a long single drive. The main floor has 3 bedrooms, a 4 pc bath with many updates throughout such as vinyl plank flooring, new doors, updated windows, bathroom updates w/ vanity, tub, shower and flooring. Large eat-in kitchen. The living room has a large picture window letting in lots of natural light. In the basement, a recently added half bath and a blank slate waiting to be finished. Other updates include roof 2017, eavestrough 2022, windows 2021, furnace 2022. All furnishings are included and snow plowing is included for the winter season. (id:58576)
Property Details
|
MLS® Number
|
SM243109 |
|
Property Type
|
Single Family |
|
Community Name
|
Sault Ste. Marie |
|
CommunicationType
|
High Speed Internet |
|
Features
|
Crushed Stone Driveway |
Building
|
BathroomTotal
|
2 |
|
BedroomsAboveGround
|
3 |
|
BedroomsTotal
|
3 |
|
Appliances
|
Dishwasher, Oven - Built-in, Dryer, Microwave, Window Coverings, Refrigerator, Washer |
|
ArchitecturalStyle
|
Bungalow |
|
BasementDevelopment
|
Unfinished |
|
BasementType
|
Full (unfinished) |
|
ConstructedDate
|
1948 |
|
ConstructionStyleAttachment
|
Detached |
|
ExteriorFinish
|
Siding, Vinyl |
|
FoundationType
|
Poured Concrete |
|
HalfBathTotal
|
1 |
|
HeatingFuel
|
Natural Gas |
|
HeatingType
|
Forced Air |
|
StoriesTotal
|
1 |
|
SizeInterior
|
930 Sqft |
|
UtilityWater
|
Municipal Water |
Parking
|
Garage
|
|
|
Detached Garage
|
|
|
Gravel
|
|
Land
|
AccessType
|
Road Access |
|
Acreage
|
No |
|
Sewer
|
Sanitary Sewer |
|
SizeDepth
|
105 Ft |
|
SizeFrontage
|
74.0000 |
|
SizeIrregular
|
74x105 |
|
SizeTotalText
|
74x105|under 1/2 Acre |
Rooms
| Level |
Type |
Length |
Width |
Dimensions |
|
Basement |
Bathroom |
|
|
5.0 x 4.5 |
|
Basement |
Laundry Room |
|
|
35.2 x 22.3 |
|
Main Level |
Kitchen |
|
|
14.3 x 11.5 |
|
Main Level |
Living Room |
|
|
14.4 x 11.4 |
|
Main Level |
Bathroom |
|
|
7.4 x 4.9 |
|
Main Level |
Primary Bedroom |
|
|
11.4 x 11.4 |
|
Main Level |
Bedroom |
|
|
11.3 x 8 |
|
Main Level |
Bedroom |
|
|
11.3 x 7.4 |
|
Main Level |
Foyer |
|
|
7.2 x 6.6 |
Utilities
|
Cable
|
Available |
|
Electricity
|
Available |
|
Natural Gas
|
Available |
|
Telephone
|
Available |
https://www.realtor.ca/real-estate/27730736/76-elmwood-ave-sault-ste-marie-sault-ste-marie






































