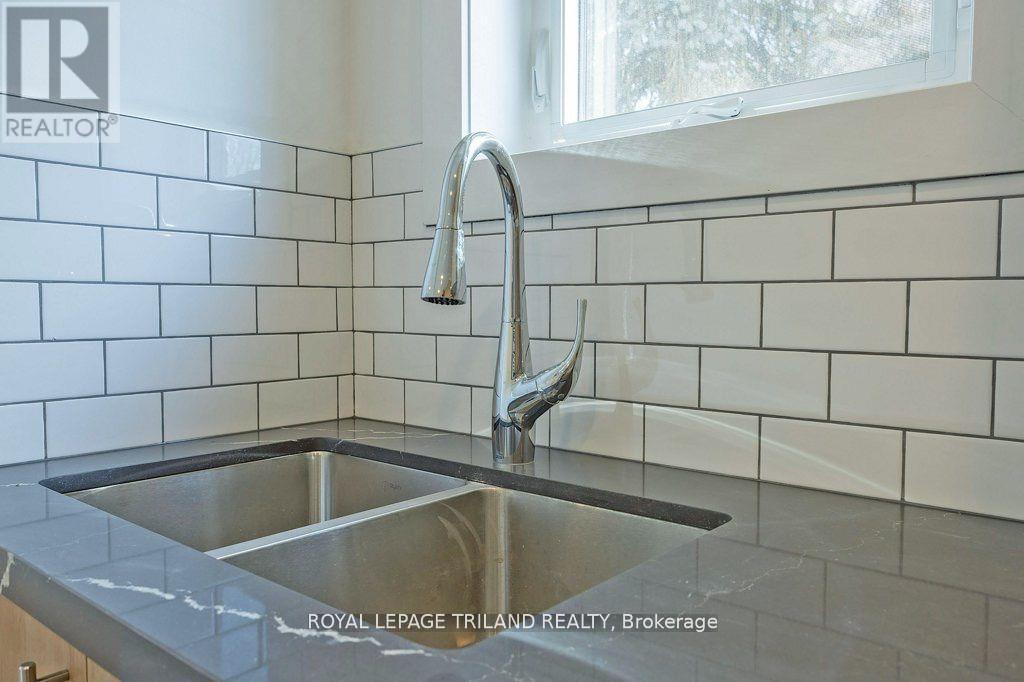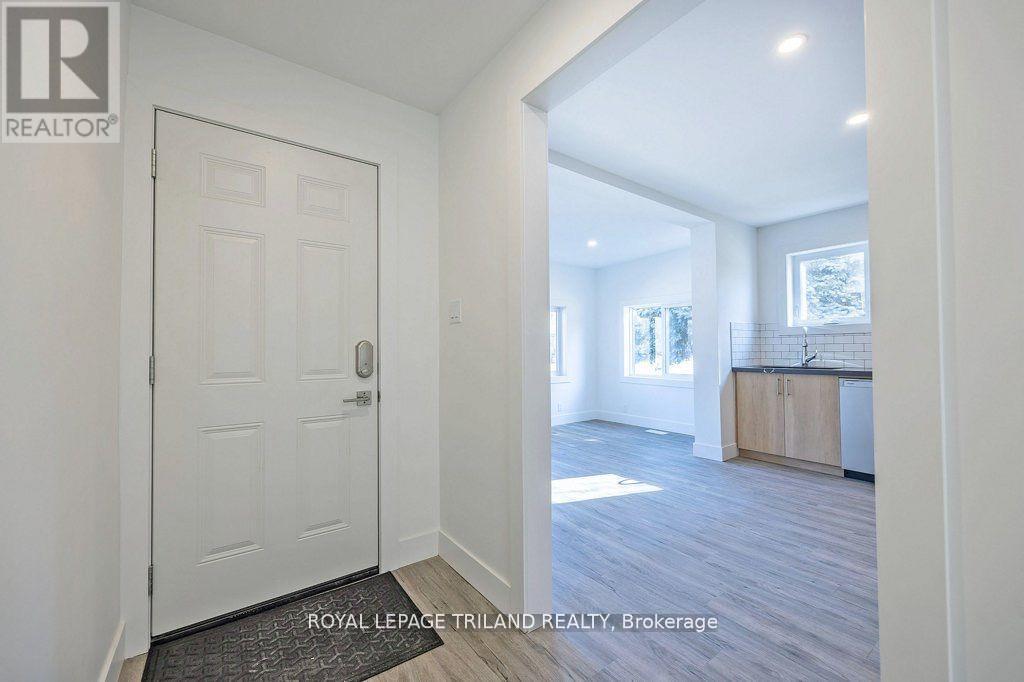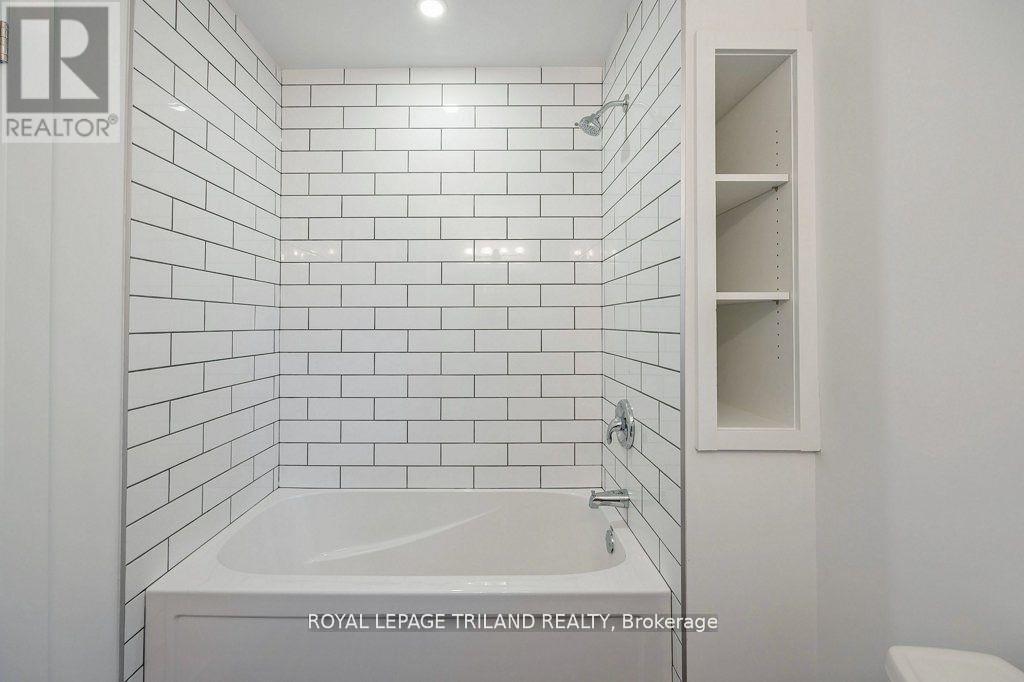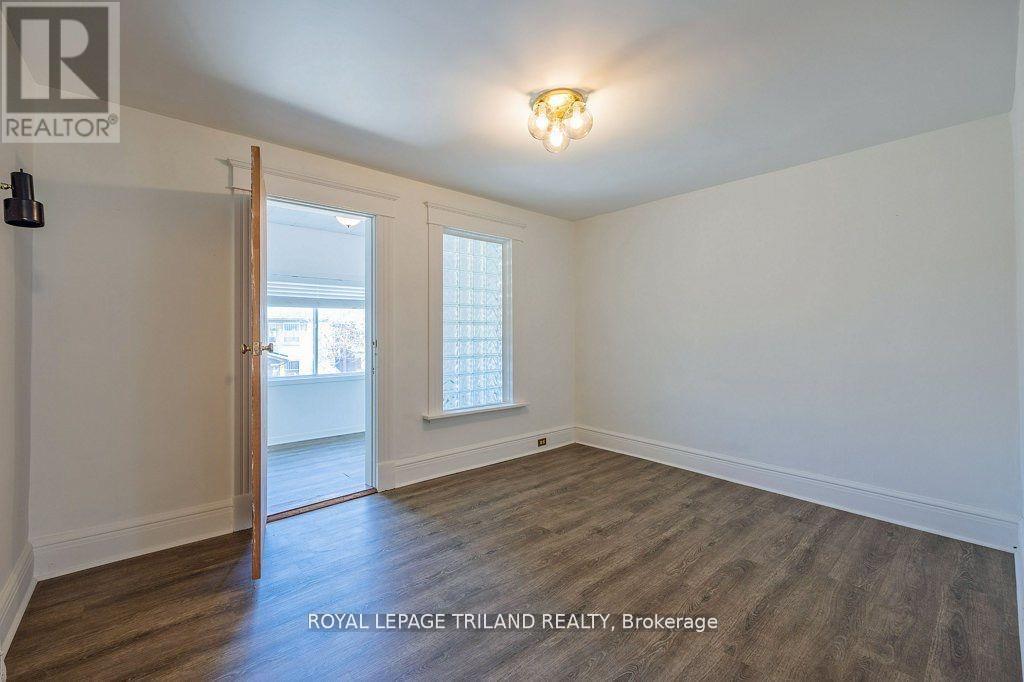241 Ridout Street S London, Ontario N6C 3Y3
Interested?
Contact us for more information
Brent Raemisch
Salesperson
$749,900
Seller willing to hold a very favourable VTB for qualified buyers. Recently renovated duplex within a few minutes walk of famous Wortley Village. The entire main floor has been renovated into a 3 bedroom unit with one bathroom. Everything is brand new in this unit. New kitchen, bathroom, flooring, windows. The second floor has 2 good sized bedrooms, a den/office, 4 piece bathroom, eat in kitchen and a living room. Noise insulation added between the 2 units, Separate hydro meters. 4 car parking off Briscoe. Excellent opportunity to add to investment portfolio or live in the main unit and rent the upper unit to help pay down the mortgage. Walking distance to great schools and Wortley Village. (id:58576)
Property Details
| MLS® Number | X11889415 |
| Property Type | Single Family |
| Community Name | South F |
| AmenitiesNearBy | Public Transit, Schools |
| ParkingSpaceTotal | 4 |
| Structure | Patio(s) |
Building
| BathroomTotal | 2 |
| BedroomsAboveGround | 5 |
| BedroomsTotal | 5 |
| Amenities | Separate Electricity Meters |
| BasementDevelopment | Unfinished |
| BasementType | N/a (unfinished) |
| CoolingType | Central Air Conditioning |
| ExteriorFinish | Brick, Aluminum Siding |
| FoundationType | Block |
| HeatingFuel | Natural Gas |
| HeatingType | Forced Air |
| StoriesTotal | 2 |
| SizeInterior | 2499.9795 - 2999.975 Sqft |
| Type | Duplex |
| UtilityWater | Municipal Water |
Land
| Acreage | No |
| FenceType | Fenced Yard |
| LandAmenities | Public Transit, Schools |
| Sewer | Sanitary Sewer |
| SizeDepth | 115 Ft |
| SizeFrontage | 40 Ft |
| SizeIrregular | 40 X 115 Ft |
| SizeTotalText | 40 X 115 Ft |
| ZoningDescription | R2-2 |
Rooms
| Level | Type | Length | Width | Dimensions |
|---|---|---|---|---|
| Second Level | Bedroom | 4.2 m | 3 m | 4.2 m x 3 m |
| Second Level | Bedroom 2 | 4.3 m | 3.1 m | 4.3 m x 3.1 m |
| Second Level | Den | 4.2 m | 2.05 m | 4.2 m x 2.05 m |
| Second Level | Kitchen | 4.86 m | 3 m | 4.86 m x 3 m |
| Second Level | Family Room | 5.1 m | 3.9 m | 5.1 m x 3.9 m |
| Main Level | Bedroom 3 | 4.1 m | 3.1 m | 4.1 m x 3.1 m |
| Main Level | Bedroom 2 | 3.89 m | 3.3 m | 3.89 m x 3.3 m |
| Main Level | Bedroom | 4.3 m | 3.3 m | 4.3 m x 3.3 m |
| Main Level | Sitting Room | 4.1 m | 2.05 m | 4.1 m x 2.05 m |
| Main Level | Kitchen | 4.1 m | 3.5 m | 4.1 m x 3.5 m |
Utilities
| Cable | Installed |
| Sewer | Installed |
https://www.realtor.ca/real-estate/27730314/241-ridout-street-s-london-south-f































