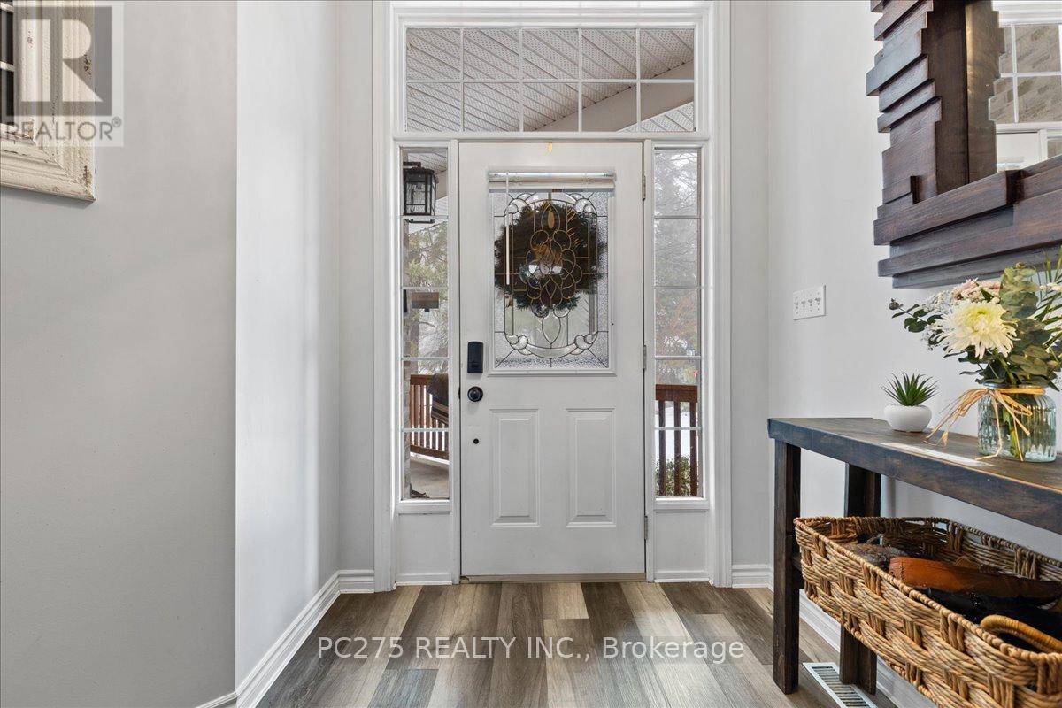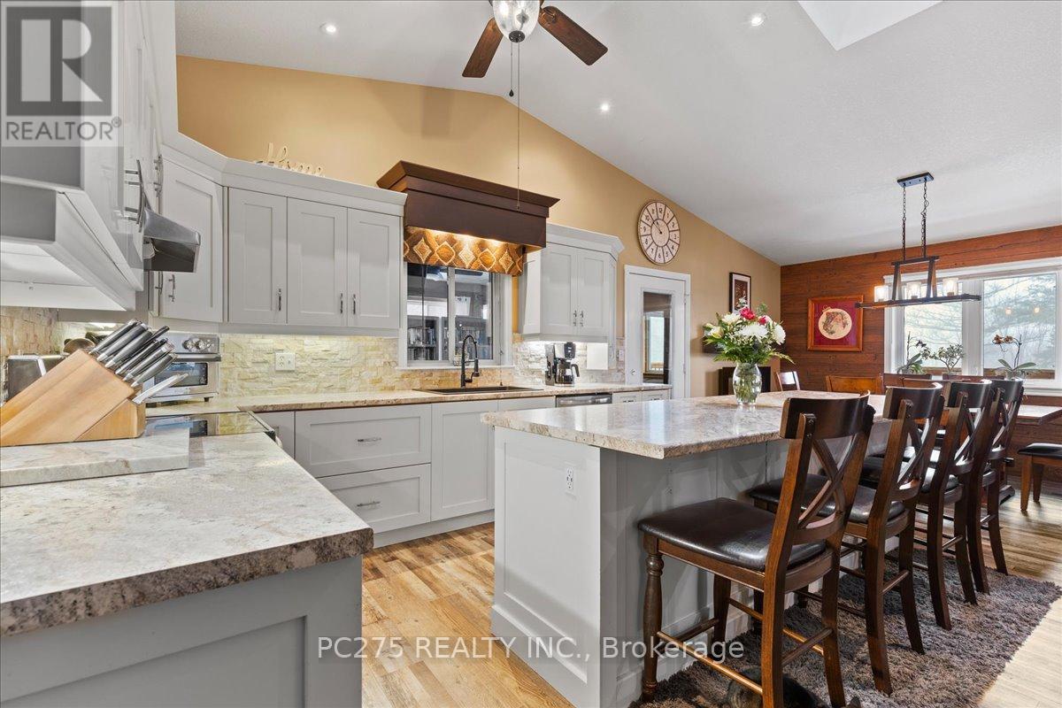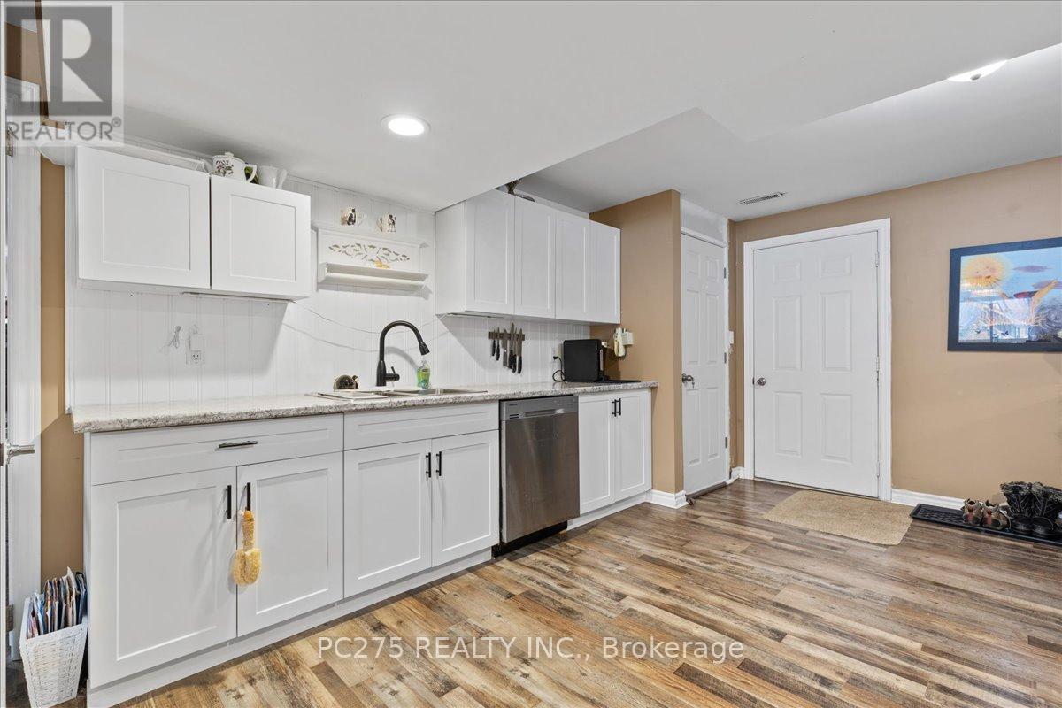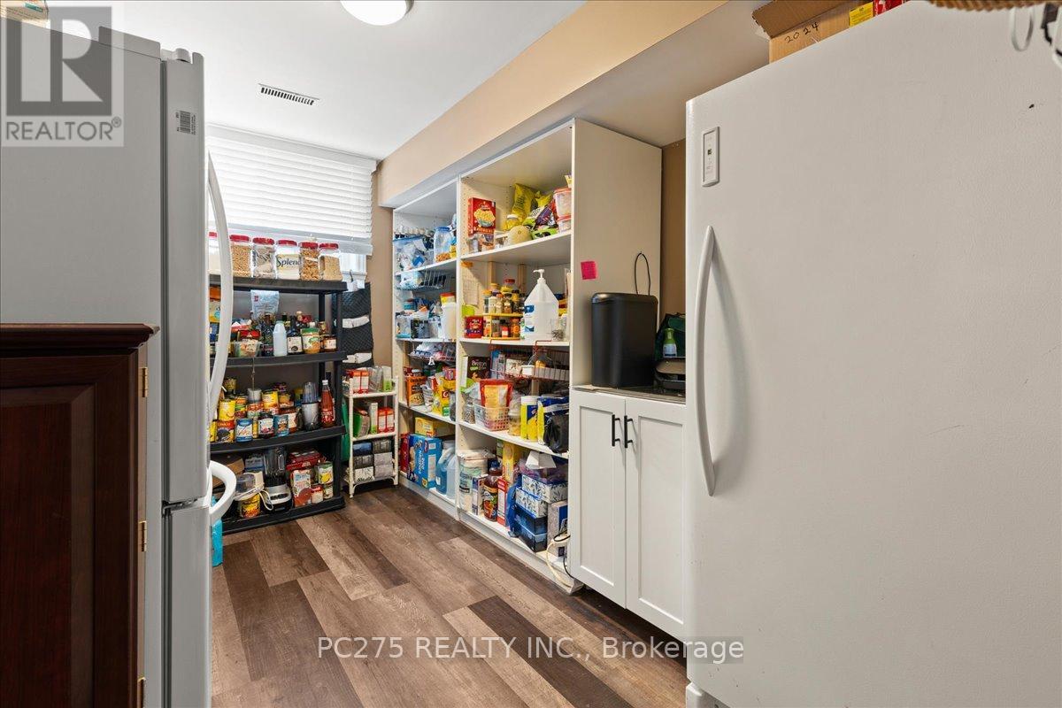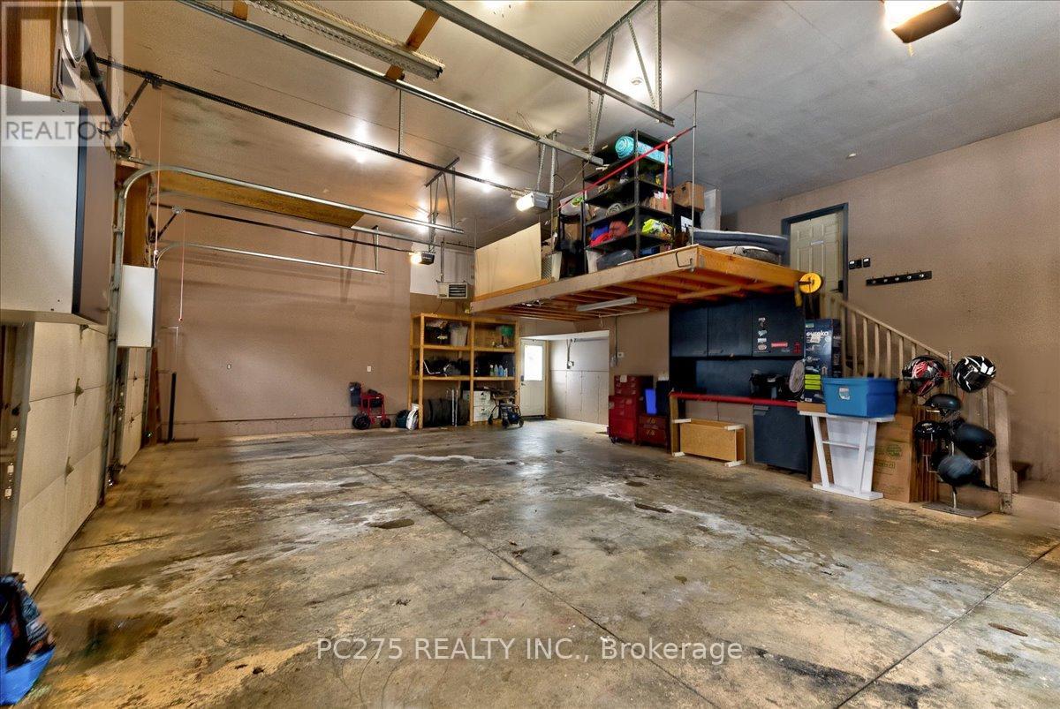1163 Crumlin Side Road London, Ontario N5V 1R6
Interested?
Contact us for more information
Lisa Black
Salesperson
Justin Black
Salesperson
$1,299,900
Designed for those who appreciate both luxury and privacy, this estate boasts a 3-car garage with convenient stairs to a fully finished basement and a small mezzanine for additional storage. This expansive & private backyard includes multiple decks, a charming balcony, an inviting pool, koi pond and multiple patios ideal for hosting guests or unwinding in seclusion. Inside, you'll discover over 3500 square feet of meticulously finished living space. Every room is thoughtfully designed, showcasing high-end finishes and architectural details throughout. Warmth and elegance define the main living areas, including stunning fireplaces with custom wood beam mantels, an inviting barn-style wood door leading into the chef-inspired kitchen, and accent walls that add a touch of distinction to every room. The kitchen is a culinary dream, offering generous space and top-of-the-line finishes, perfect for the cook or baker in the family. Two sunrooms provide an abundance of natural light and a tranquil space to relax or entertain. The expansive master suite is a true sanctuary, complete with its own fireplace, a spacious layout, and luxurious finishes. This home also offers three full bathrooms and an additional powder room, all thoughtfully designed for both style and functionality. The lower level in-law suite is accessible from multiple entry points including the main floor staircase, garage, and a separate outside entrance making it ideal for multi-generational living or a private income producing space. Every corner of this home exudes sophistication and charm. This is a rare opportunity to own a property that feels like you're living in the country within the city limits with easy access to the 401 and a short drive to the airport. (id:58576)
Property Details
| MLS® Number | X11889310 |
| Property Type | Single Family |
| Community Name | East J |
| AmenitiesNearBy | Public Transit |
| Features | In-law Suite |
| ParkingSpaceTotal | 13 |
| PoolType | Above Ground Pool |
Building
| BathroomTotal | 3 |
| BedroomsAboveGround | 3 |
| BedroomsBelowGround | 2 |
| BedroomsTotal | 5 |
| Appliances | Garage Door Opener Remote(s), Dishwasher, Dryer, Refrigerator, Two Stoves, Two Washers, Water Heater, Window Coverings |
| ArchitecturalStyle | Bungalow |
| BasementDevelopment | Finished |
| BasementType | Full (finished) |
| ConstructionStyleAttachment | Detached |
| CoolingType | Central Air Conditioning |
| ExteriorFinish | Brick |
| FireplacePresent | Yes |
| FoundationType | Concrete |
| HalfBathTotal | 1 |
| HeatingFuel | Natural Gas |
| HeatingType | Forced Air |
| StoriesTotal | 1 |
| SizeInterior | 3499.9705 - 4999.958 Sqft |
| Type | House |
| UtilityWater | Municipal Water |
Parking
| Attached Garage |
Land
| Acreage | No |
| LandAmenities | Public Transit |
| Sewer | Septic System |
| SizeDepth | 389 Ft ,3 In |
| SizeFrontage | 188 Ft ,8 In |
| SizeIrregular | 188.7 X 389.3 Ft ; 188.72x71.48x200.32x111.58x389.26x40.10 |
| SizeTotalText | 188.7 X 389.3 Ft ; 188.72x71.48x200.32x111.58x389.26x40.10|1/2 - 1.99 Acres |
| ZoningDescription | R1-9 |
Rooms
| Level | Type | Length | Width | Dimensions |
|---|---|---|---|---|
| Lower Level | Bedroom 4 | 4.99 m | 4.14 m | 4.99 m x 4.14 m |
| Lower Level | Bedroom 5 | 3 m | 4.31 m | 3 m x 4.31 m |
| Lower Level | Kitchen | 4.45 m | 3.93 m | 4.45 m x 3.93 m |
| Lower Level | Family Room | 4.69 m | 7.77 m | 4.69 m x 7.77 m |
| Main Level | Living Room | 6.01 m | 4.43 m | 6.01 m x 4.43 m |
| Main Level | Sunroom | 2.35 m | 3.66 m | 2.35 m x 3.66 m |
| Main Level | Office | 3.07 m | 3.65 m | 3.07 m x 3.65 m |
| Main Level | Kitchen | 4.15 m | 4.59 m | 4.15 m x 4.59 m |
| Main Level | Dining Room | 3.03 m | 4.59 m | 3.03 m x 4.59 m |
| Main Level | Primary Bedroom | 5.35 m | 5.17 m | 5.35 m x 5.17 m |
| Main Level | Bedroom 2 | 3.14 m | 3.52 m | 3.14 m x 3.52 m |
| Main Level | Bedroom 3 | 3.16 m | 3.11 m | 3.16 m x 3.11 m |
https://www.realtor.ca/real-estate/27730059/1163-crumlin-side-road-london-east-j





