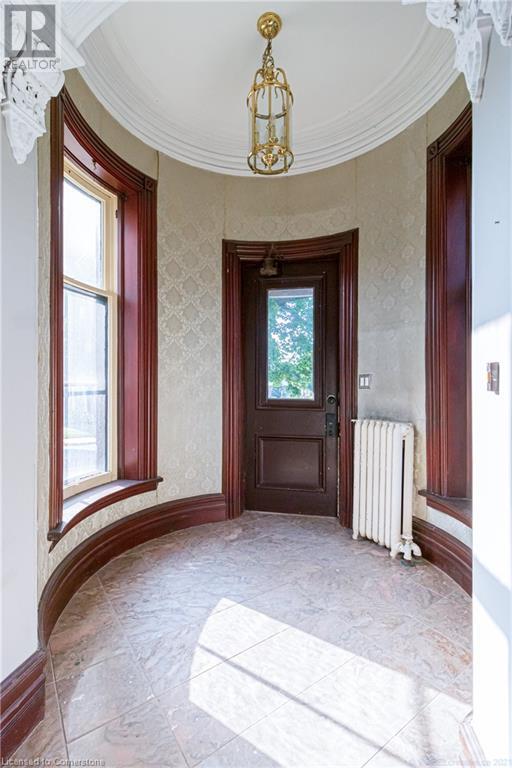347 Queen Street S Hamilton, Ontario L8P 3T8
Interested?
Contact us for more information
Colette Cooper
Broker
1122 Wilson Street W Suite 200
Ancaster, Ontario L9G 3K9
$2,385,000
A Rare Opportunity to Own a Piece of Hamilton’s History. The “Queen St Castle is a magnificent circa 1881 home situated at the prestigious corner of Queen Street South and Aberdeen Avenue. This architectural gem, also known as Hawkin’s House and Henson Queen (after its original owner), is recognized as one of Hamilton’s most iconic homes and is listed among the city’s Architecturally Significant Properties. This white Victorian masterpiece, complete with a turret, has been lovingly maintained by a select few owners and is being offered for the first time in years after being acquired off-market. Grandfathered as a legal non-conforming triplex in 2014, it presents the potential to be restored to its original grandeur as a stunning single-family home for those looking to create a bespoke estate. Features a prime location nestled in the heart of the Durand neighborhood, at the base of the escarpment, you’re just steps from Locke Street’s vibrant shops, restaurants, and dog park. Augusta, James, and Hess Streets are all within walking distance, with access to the Bruce Trail and major highways just minutes away. Enjoy ample parking & outdoor space. A triple car attached garage/carport, plus driveway parking for up to 7 vehicles, ensures convenience. The fully fenced yard offers privacy and potential for outdoor entertaining. Modern Updates Include: Front Porch and Hallway Painting (2024), Chimney Cap (2024), Carport Roof (2023), Soffit and Fascia (2020 & 2024). Its proximity to Hamilton’s hospitals, McMaster University, Mohawk College, and multiple GO stations makes it ideal for professionals and families seeking a property that combines location, history, and prestige. Don’t miss the chance to own one of Hamilton’s most admired landmarks—experience the grandeur of The Queen St Castle and create your own chapter in its remarkable history. (id:58576)
Property Details
| MLS® Number | 40684661 |
| Property Type | Single Family |
| AmenitiesNearBy | Hospital, Place Of Worship, Public Transit, Schools, Shopping |
| EquipmentType | Water Heater |
| Features | Conservation/green Belt, In-law Suite |
| ParkingSpaceTotal | 10 |
| RentalEquipmentType | Water Heater |
| Structure | Shed, Porch |
| ViewType | City View |
Building
| BathroomTotal | 6 |
| BedroomsAboveGround | 10 |
| BedroomsTotal | 10 |
| Appliances | Microwave, Microwave Built-in, Window Coverings |
| ArchitecturalStyle | 3 Level |
| BasementDevelopment | Unfinished |
| BasementType | Full (unfinished) |
| ConstructedDate | 1881 |
| ConstructionStyleAttachment | Detached |
| ExteriorFinish | Brick, Other |
| FireProtection | Smoke Detectors |
| FireplacePresent | Yes |
| FireplaceTotal | 6 |
| FireplaceType | Other - See Remarks |
| FoundationType | Stone |
| HeatingType | Hot Water Radiator Heat |
| StoriesTotal | 3 |
| SizeInterior | 6295 Sqft |
| Type | House |
| UtilityWater | Municipal Water |
Parking
| Attached Garage | |
| Carport |
Land
| AccessType | Road Access |
| Acreage | No |
| FenceType | Fence |
| LandAmenities | Hospital, Place Of Worship, Public Transit, Schools, Shopping |
| Sewer | Municipal Sewage System |
| SizeDepth | 73 Ft |
| SizeFrontage | 146 Ft |
| SizeTotalText | Under 1/2 Acre |
| ZoningDescription | R2 |
Rooms
| Level | Type | Length | Width | Dimensions |
|---|---|---|---|---|
| Second Level | Sitting Room | 8' x 8' | ||
| Second Level | 4pc Bathroom | 6'11'' x 6'6'' | ||
| Second Level | Laundry Room | 3'2'' x 10' | ||
| Second Level | Sunroom | 21'3'' x 9'10'' | ||
| Second Level | Living Room | 21'9'' x 14'0'' | ||
| Second Level | Eat In Kitchen | 17' x 8'3'' | ||
| Second Level | Dining Room | 14'6'' x 12'10'' | ||
| Second Level | Bedroom | 10'9'' x 9'11'' | ||
| Second Level | Bedroom | 14'7'' x 14'0'' | ||
| Second Level | Primary Bedroom | 14'9'' x 14'6'' | ||
| Second Level | 4pc Bathroom | 6'7'' x 4'9'' | ||
| Third Level | Sitting Room | 8' x 8' | ||
| Third Level | Living Room | 20'11'' x 14'5'' | ||
| Third Level | Eat In Kitchen | 12'11'' x 11'4'' | ||
| Third Level | Bedroom | 15'6'' x 11'4'' | ||
| Third Level | Bedroom | 18'0'' x 14'5'' | ||
| Third Level | Bedroom | 16'6'' x 14'9'' | ||
| Third Level | Bedroom | 27'6'' x 19'8'' | ||
| Third Level | 4pc Bathroom | 9'2'' x 7'6'' | ||
| Third Level | 4pc Bathroom | 7'7'' x 4'10'' | ||
| Basement | Laundry Room | 10' x 6' | ||
| Basement | Utility Room | 20' x 15' | ||
| Basement | Workshop | 20' x 15' | ||
| Main Level | Foyer | 8' x 8' | ||
| Main Level | Den | 19'4'' x 9'6'' | ||
| Main Level | Family Room | 18'10'' x 13'9'' | ||
| Main Level | Living Room | 18'5'' x 13'3'' | ||
| Main Level | Laundry Room | 3'1'' x 2'6'' | ||
| Main Level | Eat In Kitchen | 16'7'' x 14'2'' | ||
| Main Level | Dining Room | 13'8'' x 8'1'' | ||
| Main Level | Bedroom | 9'0'' x 8'2'' | ||
| Main Level | Bedroom | 14'7'' x 12'9'' | ||
| Main Level | 3pc Bathroom | 6'8'' x 3'2'' | ||
| Main Level | Full Bathroom | 8'2'' x 7'2'' | ||
| Main Level | Primary Bedroom | 16'8'' x 13'10'' |
https://www.realtor.ca/real-estate/27730078/347-queen-street-s-hamilton




















































