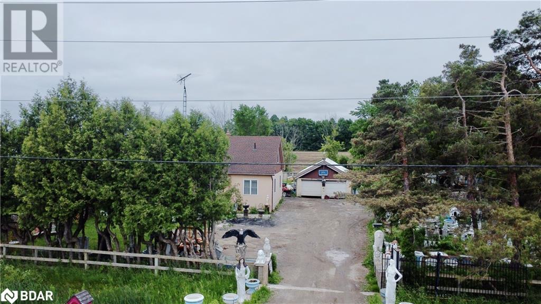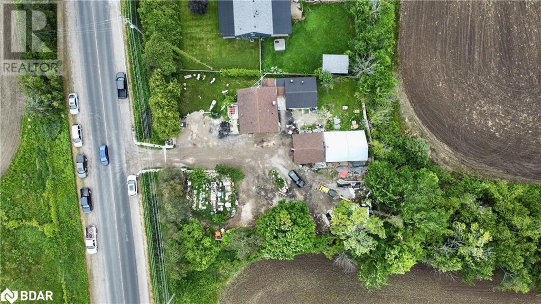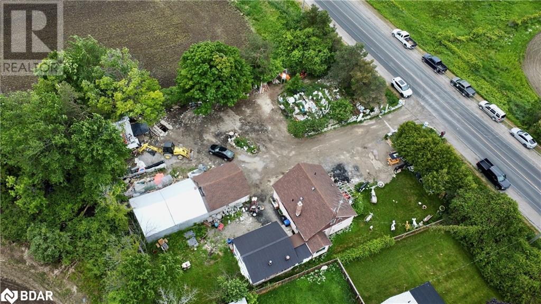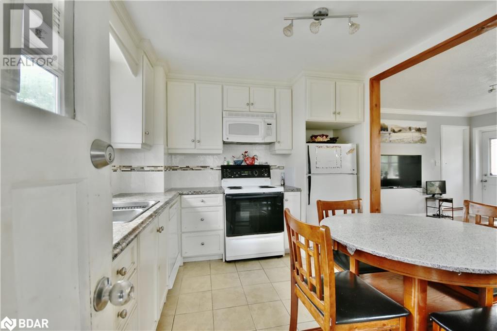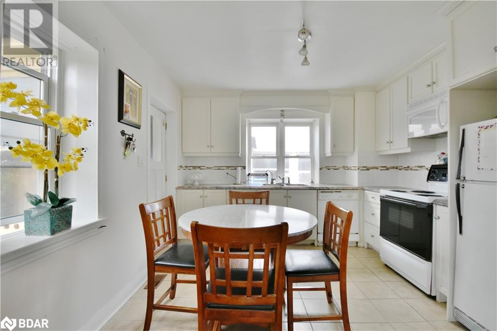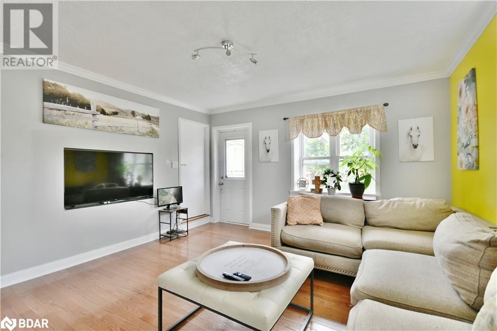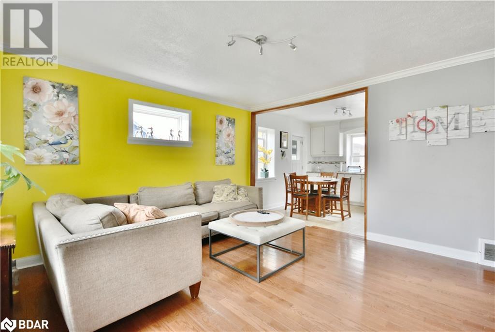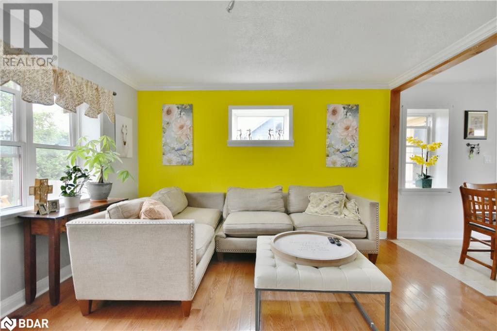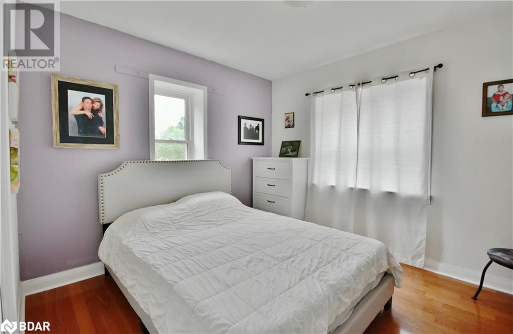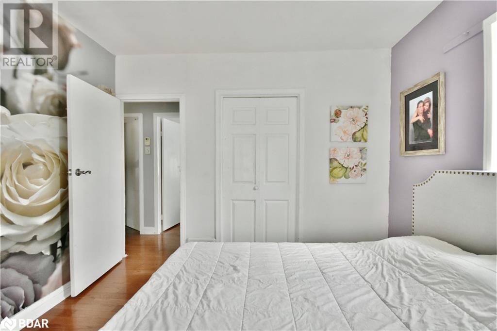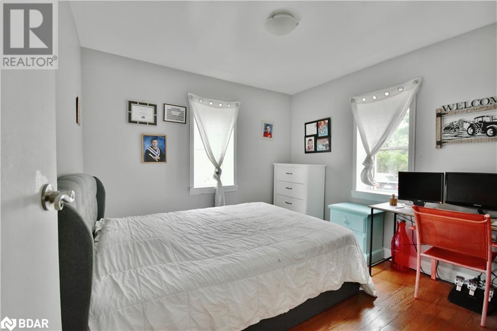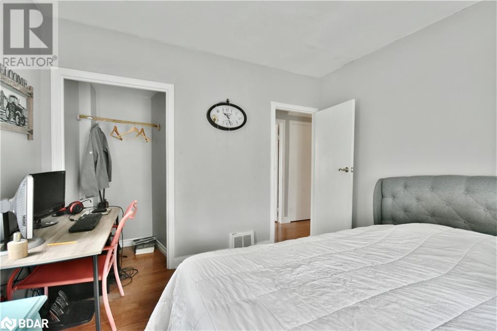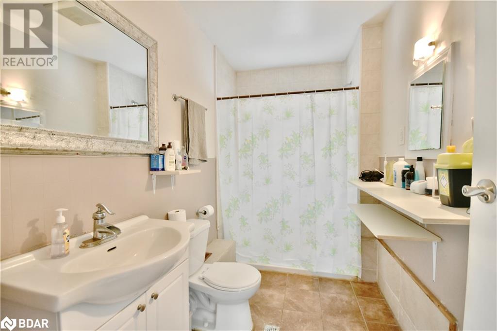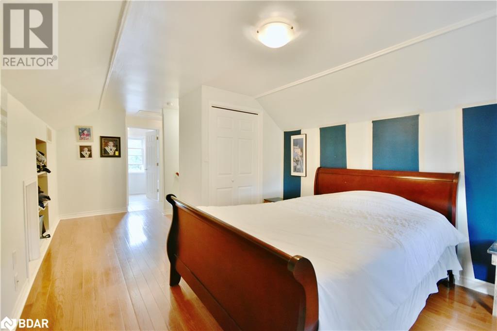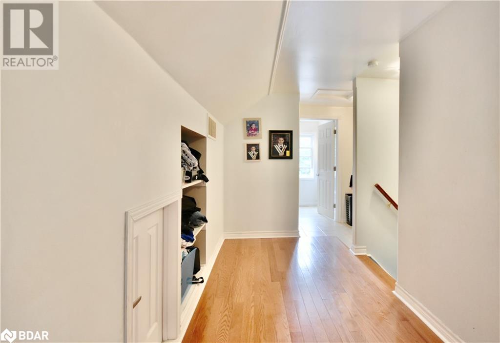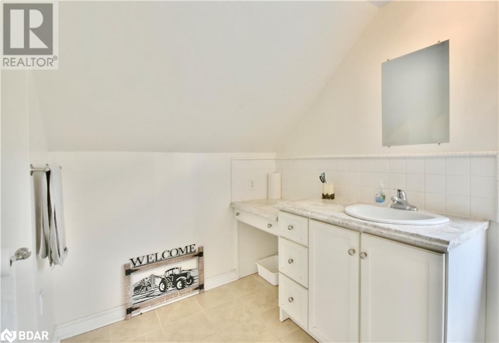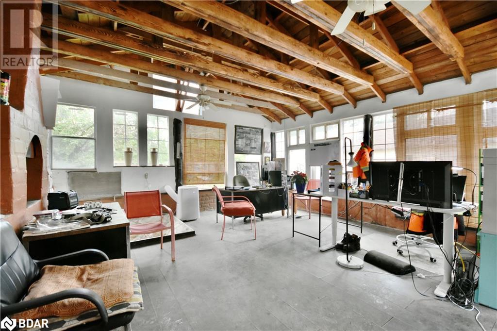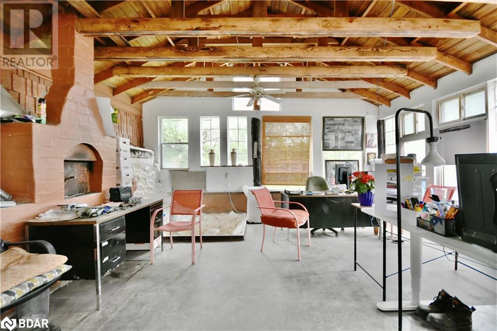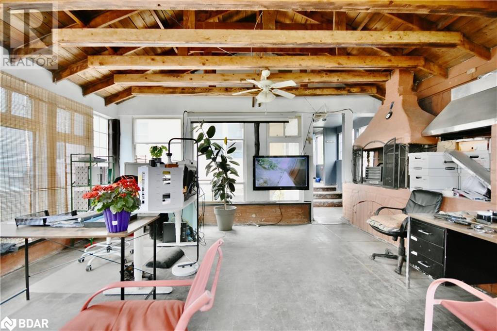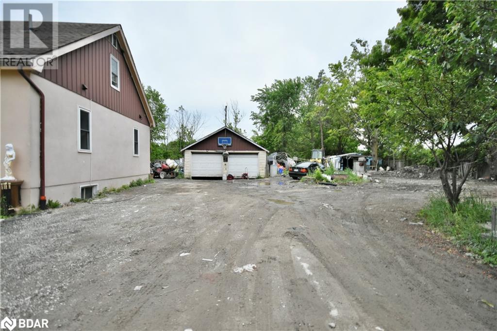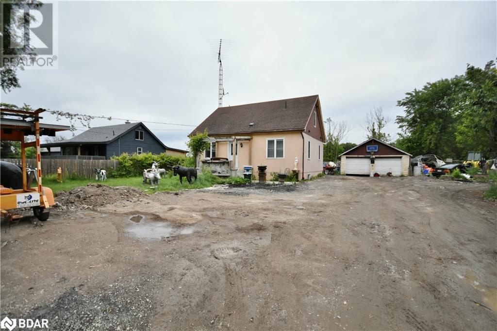1231 10th Line Innisfil, Ontario L9S 3N5
Interested?
Contact us for more information
Mason Kalus
Salesperson
355 Bayfield Street, Unit: 5
Barrie, Ontario L4M 3C3
$974,900
Amazing opportunity to own just under a 1/2 acre within a 3 minute drive of the beach! This 3 bedroom 2 bathroom home has been well maintained since it was renovated in 2013. The main floor is open-concept and includes 2 bedrooms with a 3-piece bathroom. Upstairs is a very spacious bedroom complete with a 4-piece ensuite. Outside offers endless potential with a detached garage and workshop. Personal touches include 2 waterfalls for peace and relaxation as well as cherry, apple and pear trees for a beautiful sight during the summer months. The owner is a contractor and offering his assistance with replacing grass in the gravel area if requested. Don't miss out! Come see this property today (id:58576)
Property Details
| MLS® Number | 40684719 |
| Property Type | Single Family |
| AmenitiesNearBy | Beach, Golf Nearby, Park, Schools |
| CommunityFeatures | Community Centre |
| EquipmentType | None |
| Features | Country Residential, Sump Pump |
| ParkingSpaceTotal | 12 |
| RentalEquipmentType | None |
Building
| BathroomTotal | 2 |
| BedroomsAboveGround | 3 |
| BedroomsTotal | 3 |
| Appliances | Dryer, Refrigerator, Stove, Washer |
| BasementDevelopment | Unfinished |
| BasementType | Full (unfinished) |
| ConstructedDate | 1953 |
| ConstructionStyleAttachment | Detached |
| CoolingType | Central Air Conditioning |
| ExteriorFinish | Stucco |
| FoundationType | Stone |
| HeatingFuel | Natural Gas |
| HeatingType | Forced Air |
| StoriesTotal | 2 |
| SizeInterior | 1100 Sqft |
| Type | House |
| UtilityWater | Drilled Well, Well |
Parking
| Detached Garage |
Land
| Acreage | No |
| LandAmenities | Beach, Golf Nearby, Park, Schools |
| Sewer | Septic System |
| SizeDepth | 147 Ft |
| SizeFrontage | 120 Ft |
| SizeTotalText | Under 1/2 Acre |
| ZoningDescription | Rr |
Rooms
| Level | Type | Length | Width | Dimensions |
|---|---|---|---|---|
| Second Level | 4pc Bathroom | Measurements not available | ||
| Second Level | Bedroom | 11'0'' x 20'4'' | ||
| Main Level | 3pc Bathroom | Measurements not available | ||
| Main Level | Bedroom | 10'6'' x 10'3'' | ||
| Main Level | Bedroom | 10'6'' x 10'0'' | ||
| Main Level | Living Room | 13'8'' x 13'6'' | ||
| Main Level | Kitchen | 11'3'' x 10'2'' |
https://www.realtor.ca/real-estate/27729887/1231-10th-line-innisfil



