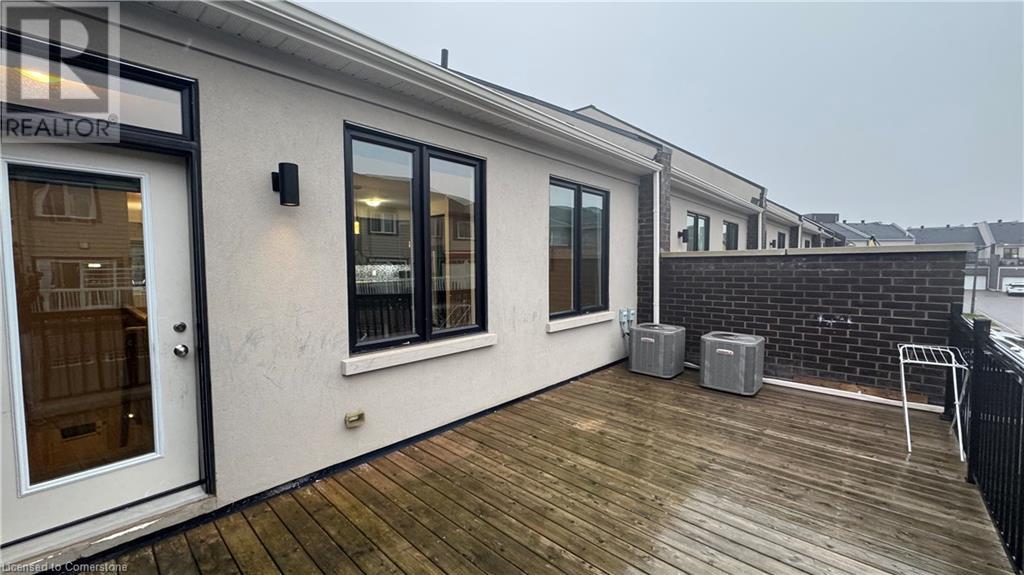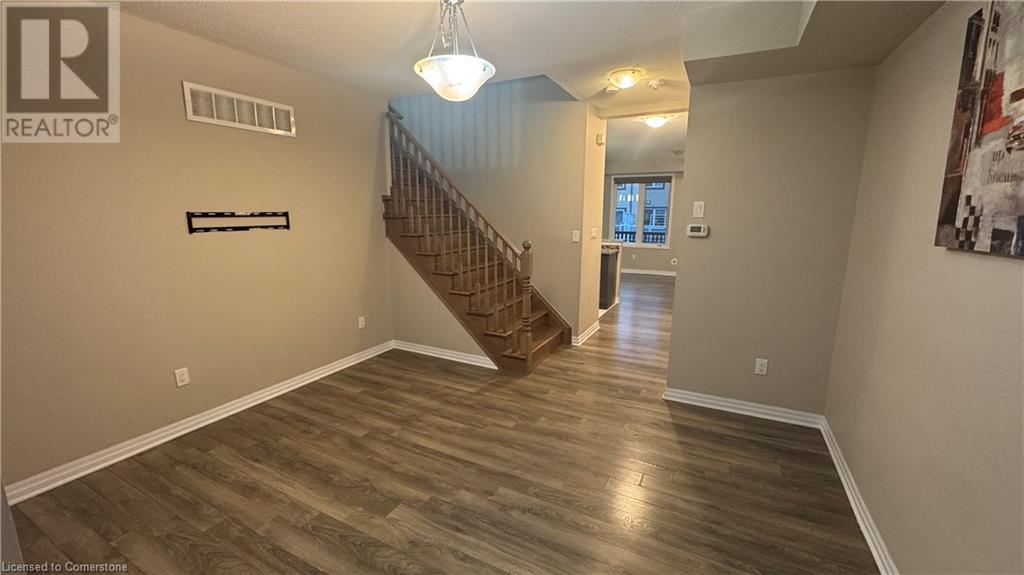3063 George Savage Avenue Oakville, Ontario L6M 0Y9
Interested?
Contact us for more information
Rizwan Razzaq
Salesperson
Jjn Realty Brokerage Inc.
166 Main Street West
Grimsby, Ontario L3M 1S3
166 Main Street West
Grimsby, Ontario L3M 1S3
3 Bedroom
3 Bathroom
1920 sqft
3 Level
Central Air Conditioning
Forced Air
$3,200 Monthly
This stunning 3-bedroom townhouse is available for lease in the upscale community of Oakville, offering a perfect blend of elegance and convenience. Featuring no carpet throughout, the home boasts sleek, low-maintenance flooring and a modern design. Located within walking distance to top-rated schools, parks, and grocery stores, it’s ideal for families and professionals alike. Enjoy leasing a home in one of Oakville’s most desirable neighborhoods with easy access to all amenities. Don’t miss this opportunity! (id:58576)
Property Details
| MLS® Number | 40684685 |
| Property Type | Single Family |
| AmenitiesNearBy | Hospital, Park, Place Of Worship, Playground, Public Transit, Schools, Shopping |
| CommunityFeatures | Quiet Area, School Bus |
| EquipmentType | Water Heater |
| Features | Industrial Mall/subdivision |
| ParkingSpaceTotal | 2 |
| RentalEquipmentType | Water Heater |
Building
| BathroomTotal | 3 |
| BedroomsAboveGround | 3 |
| BedroomsTotal | 3 |
| Appliances | Dishwasher, Dryer, Refrigerator, Stove, Water Meter, Washer |
| ArchitecturalStyle | 3 Level |
| BasementType | None |
| ConstructionStyleAttachment | Attached |
| CoolingType | Central Air Conditioning |
| ExteriorFinish | Brick Veneer |
| HalfBathTotal | 1 |
| HeatingType | Forced Air |
| StoriesTotal | 3 |
| SizeInterior | 1920 Sqft |
| Type | Row / Townhouse |
| UtilityWater | Municipal Water |
Parking
| Attached Garage |
Land
| AccessType | Highway Access |
| Acreage | No |
| LandAmenities | Hospital, Park, Place Of Worship, Playground, Public Transit, Schools, Shopping |
| Sewer | Municipal Sewage System |
| SizeDepth | 82 Ft |
| SizeFrontage | 23 Ft |
| SizeTotalText | Unknown |
| ZoningDescription | Nc-6 |
Rooms
| Level | Type | Length | Width | Dimensions |
|---|---|---|---|---|
| Second Level | Laundry Room | Measurements not available | ||
| Second Level | 2pc Bathroom | Measurements not available | ||
| Second Level | Primary Bedroom | 12'11'' x 10'11'' | ||
| Second Level | Dining Room | 13'4'' x 13'1'' | ||
| Second Level | Kitchen | 14'7'' x 7'1'' | ||
| Second Level | Great Room | 18'7'' x 11'1'' | ||
| Third Level | 4pc Bathroom | Measurements not available | ||
| Third Level | Full Bathroom | Measurements not available | ||
| Third Level | Bedroom | 10'1'' x 9'11'' | ||
| Third Level | Bedroom | 12'11'' x 9'11'' |
https://www.realtor.ca/real-estate/27729693/3063-george-savage-avenue-oakville




















