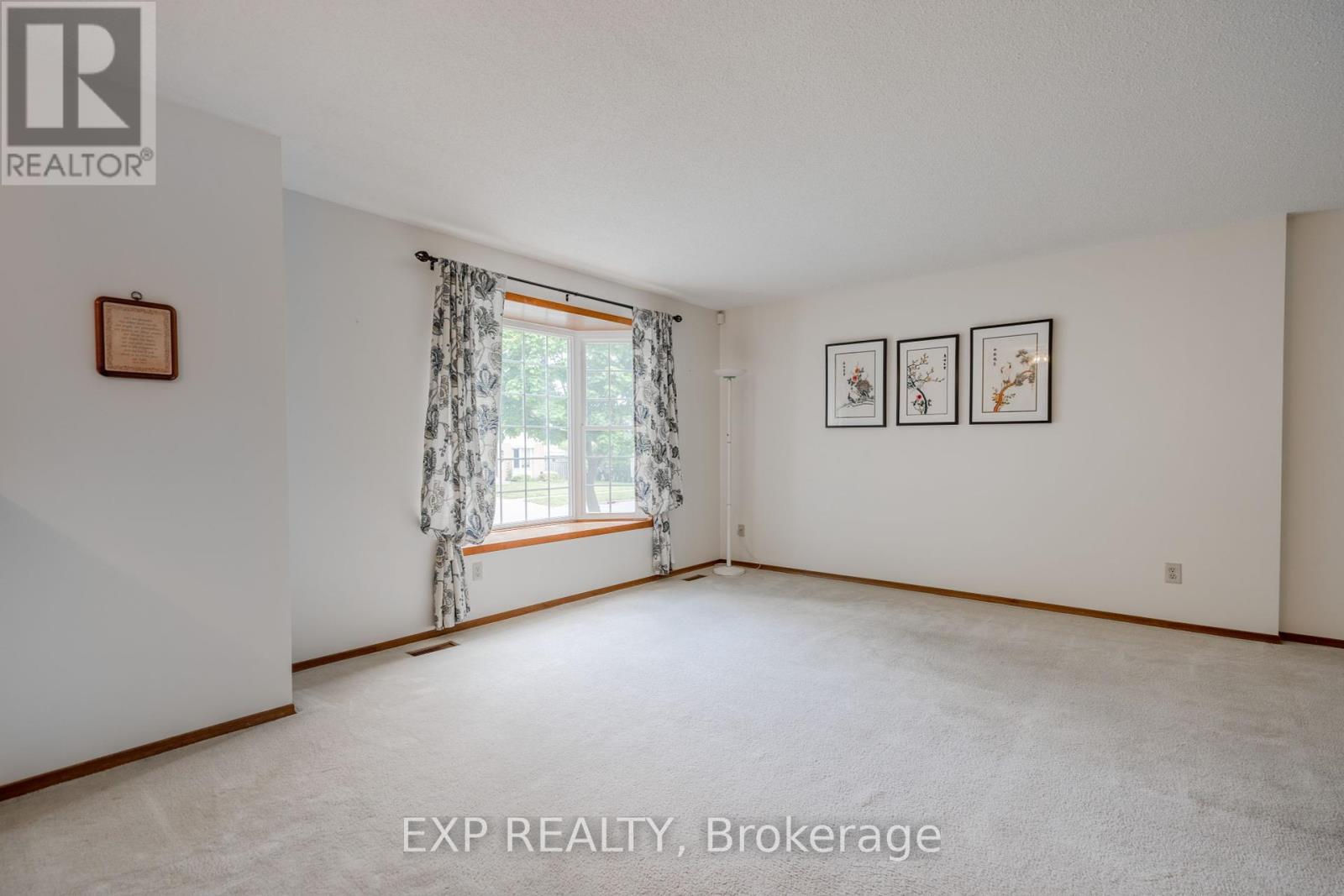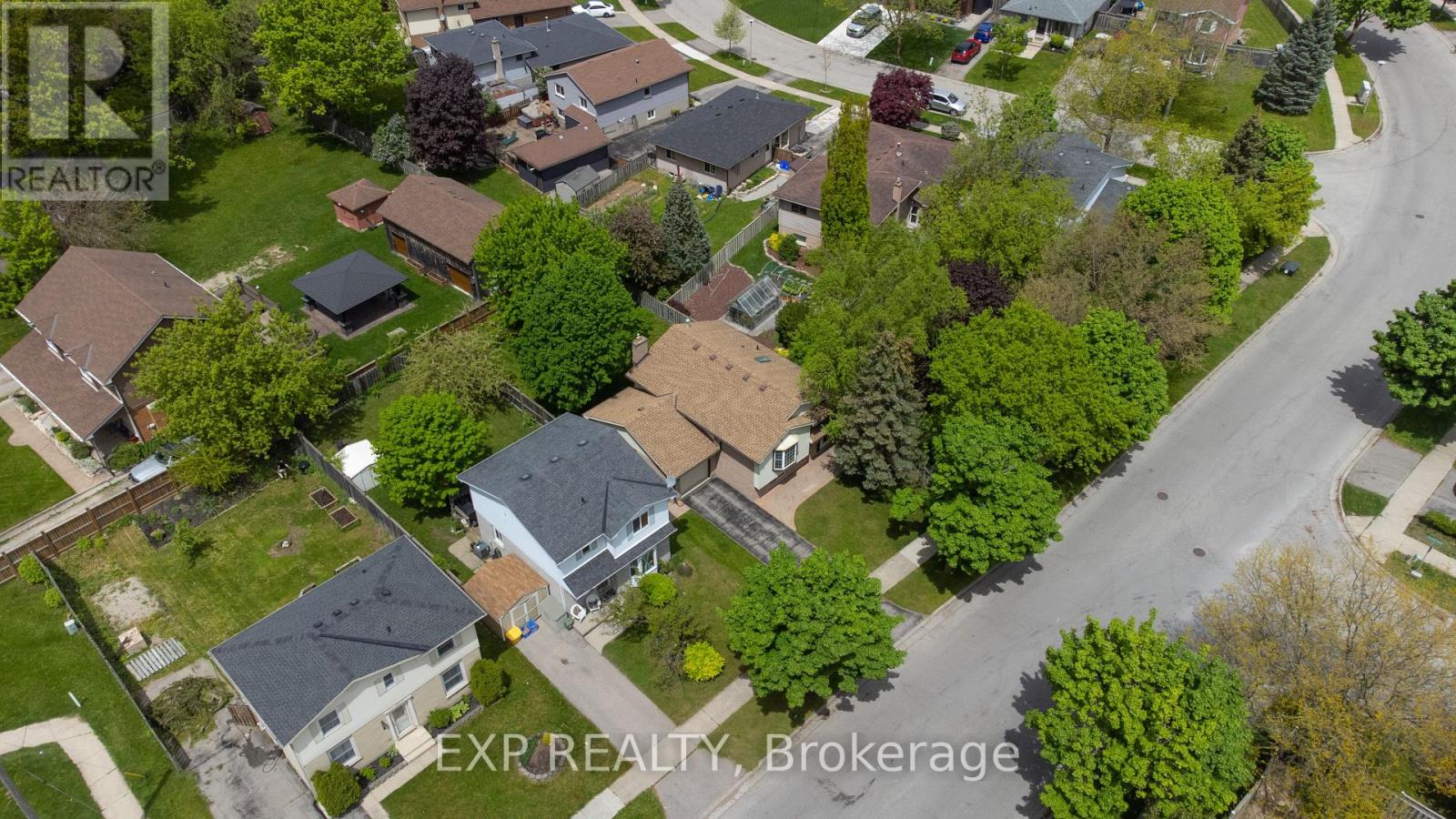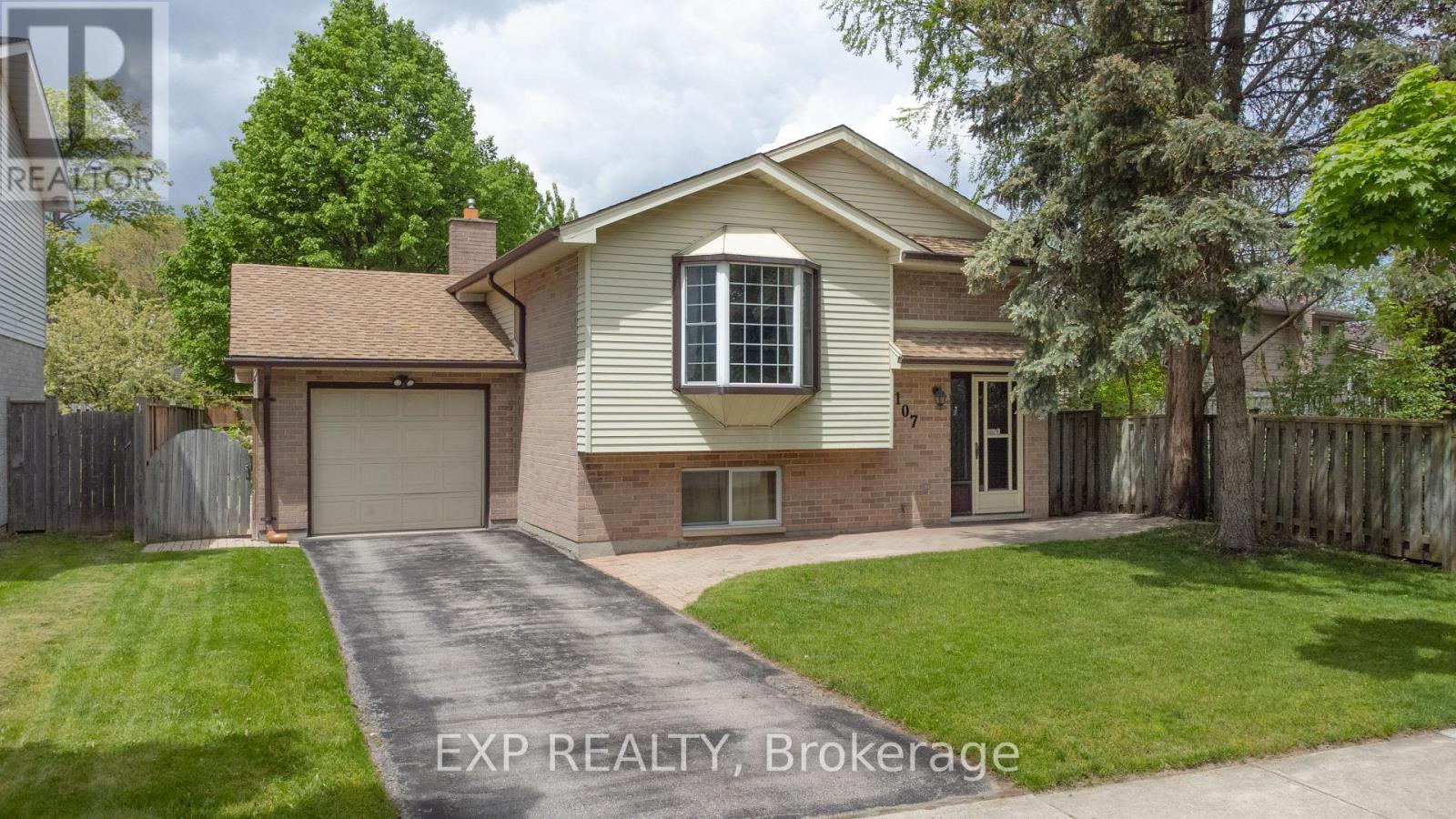107 River Run Terrace London, Ontario N5W 5Y9
Interested?
Contact us for more information
Stacey Crechiola
Salesperson
380 Wellington Street
London, Ontario N6A 5B5
Alan Elbardisy
Broker
4711 Yonge St 10th Flr, 106430
Toronto, Ontario M2N 6K8
$599,900
This charming raised bungalow home is perfectly situated near the London Airport, Highway 401 & Minutes from Downtown London. Offering incredible convenience for commuters and travellers alike, outdoor enthusiasts will appreciate the nearby East Park & scenic walking and biking paths.The main floor features a bright living and dining area filled with natural light from a large picture window, creating a warm and inviting space for gatherings. The finished basement boasts a cozy gas fireplace, a second bathroom, and walk-up access to the large fenced backyard perfect for barbecues, gardening, or relaxing evenings outdoors. A convenient laundry setup includes a chute from the main floor to the lower-level laundry area. Notable updates include roof shingles and skylight (2017), furnace (2008), rental water heater (2021), and an accessibility-enhanced main bathroom (2013). With its prime location and thoughtful features, this cozy home is ideal for families or first-time buyers. Do not miss out, schedule your showing today! (id:58576)
Property Details
| MLS® Number | X11889204 |
| Property Type | Single Family |
| Community Name | East P |
| AmenitiesNearBy | Schools, Park, Public Transit |
| EquipmentType | Water Heater |
| Features | Irregular Lot Size, Flat Site |
| ParkingSpaceTotal | 3 |
| RentalEquipmentType | Water Heater |
Building
| BathroomTotal | 5 |
| BedroomsAboveGround | 2 |
| BedroomsBelowGround | 1 |
| BedroomsTotal | 3 |
| Amenities | Fireplace(s) |
| Appliances | Dishwasher, Dryer, Garage Door Opener, Stove, Washer, Window Coverings |
| ArchitecturalStyle | Raised Bungalow |
| BasementDevelopment | Finished |
| BasementType | Full (finished) |
| ConstructionStyleAttachment | Detached |
| CoolingType | Central Air Conditioning |
| ExteriorFinish | Brick, Vinyl Siding |
| FireProtection | Alarm System, Monitored Alarm |
| FireplacePresent | Yes |
| FoundationType | Concrete |
| HeatingFuel | Natural Gas |
| HeatingType | Forced Air |
| StoriesTotal | 1 |
| SizeInterior | 1499.9875 - 1999.983 Sqft |
| Type | House |
| UtilityWater | Municipal Water |
Parking
| Attached Garage |
Land
| Acreage | No |
| FenceType | Fenced Yard |
| LandAmenities | Schools, Park, Public Transit |
| Sewer | Sanitary Sewer |
| SizeDepth | 105 Ft ,7 In |
| SizeFrontage | 44 Ft ,7 In |
| SizeIrregular | 44.6 X 105.6 Ft |
| SizeTotalText | 44.6 X 105.6 Ft|under 1/2 Acre |
| ZoningDescription | R1-4 |
Rooms
| Level | Type | Length | Width | Dimensions |
|---|---|---|---|---|
| Lower Level | Bedroom 3 | 4.7 m | 3.35 m | 4.7 m x 3.35 m |
| Lower Level | Bathroom | 2.21 m | 1.7 m | 2.21 m x 1.7 m |
| Lower Level | Family Room | 6.4 m | 3.7 m | 6.4 m x 3.7 m |
| Lower Level | Laundry Room | 4.27 m | 2.74 m | 4.27 m x 2.74 m |
| Main Level | Living Room | 3.78 m | 5.05 m | 3.78 m x 5.05 m |
| Main Level | Dining Room | 3.35 m | 2.84 m | 3.35 m x 2.84 m |
| Main Level | Primary Bedroom | 3.78 m | 3.35 m | 3.78 m x 3.35 m |
| Main Level | Bedroom 2 | 2.31 m | 3.48 m | 2.31 m x 3.48 m |
| Main Level | Bathroom | 2.74 m | 1.52 m | 2.74 m x 1.52 m |
https://www.realtor.ca/real-estate/27729753/107-river-run-terrace-london-east-p







































