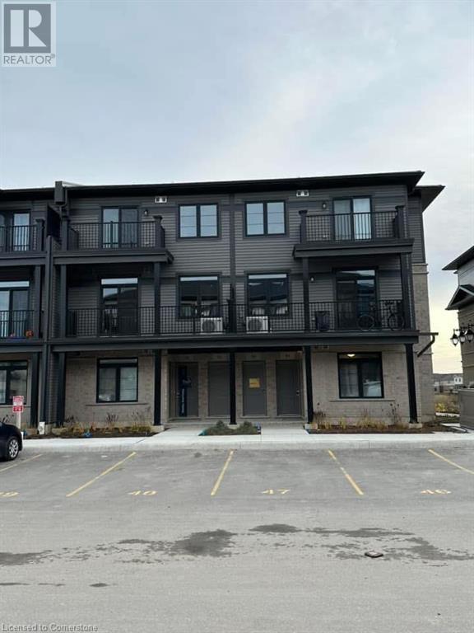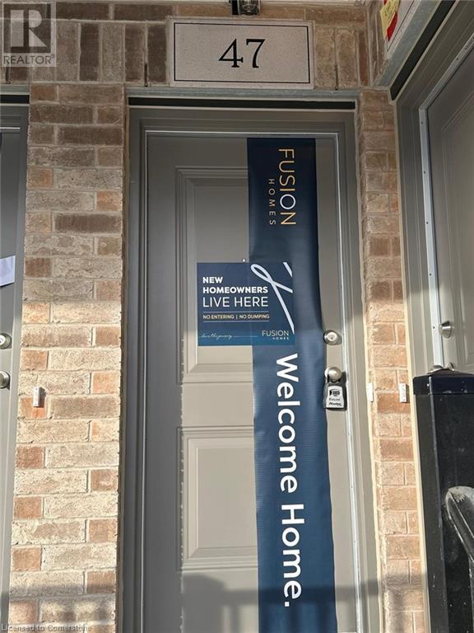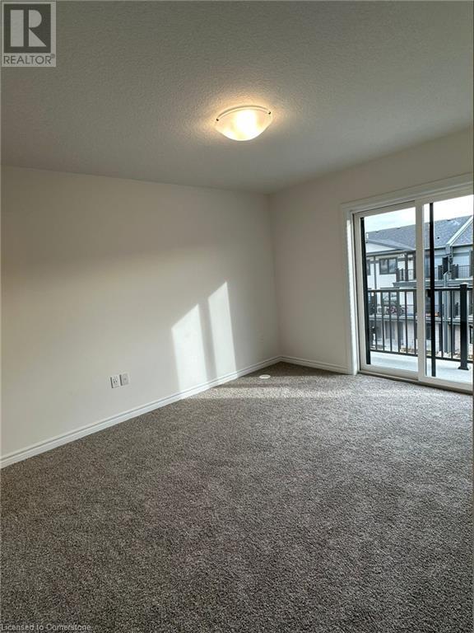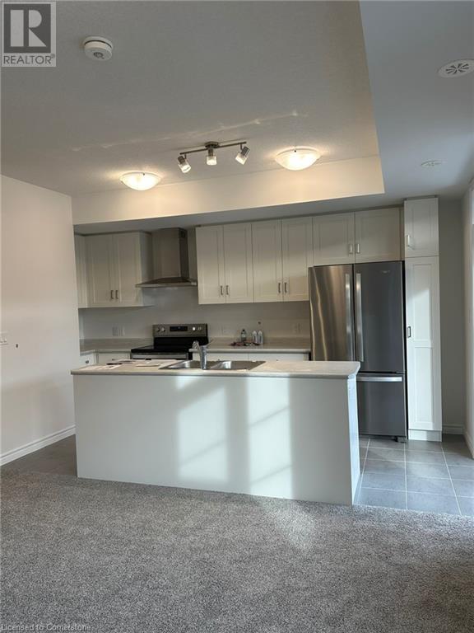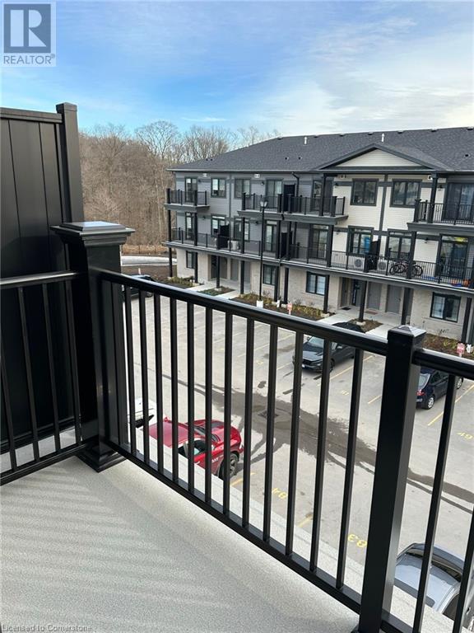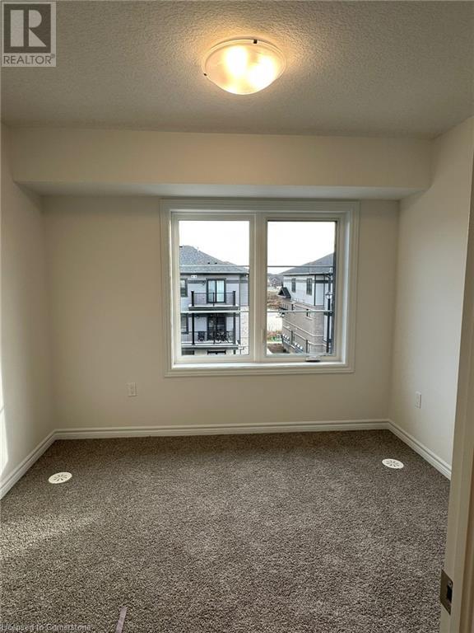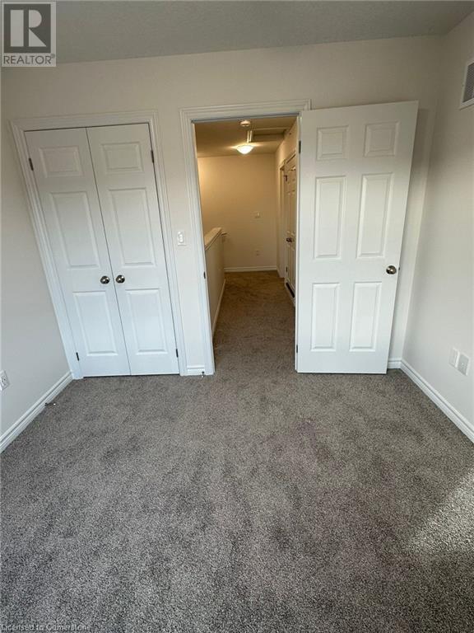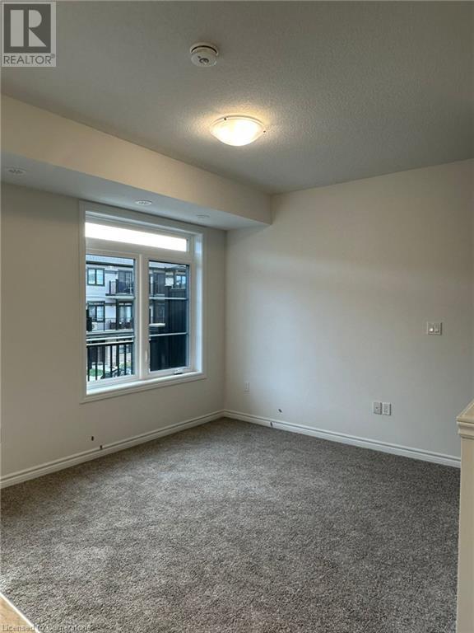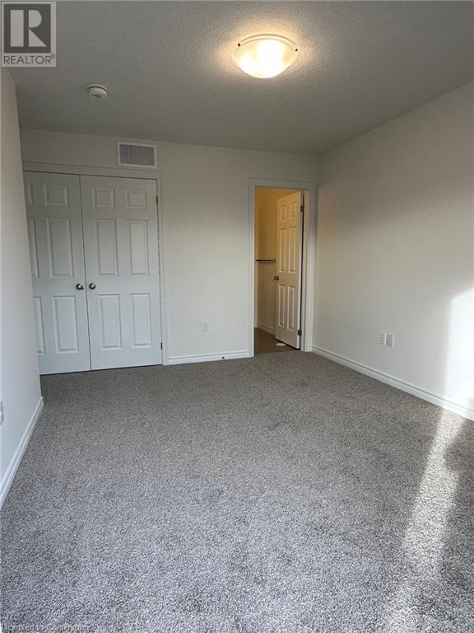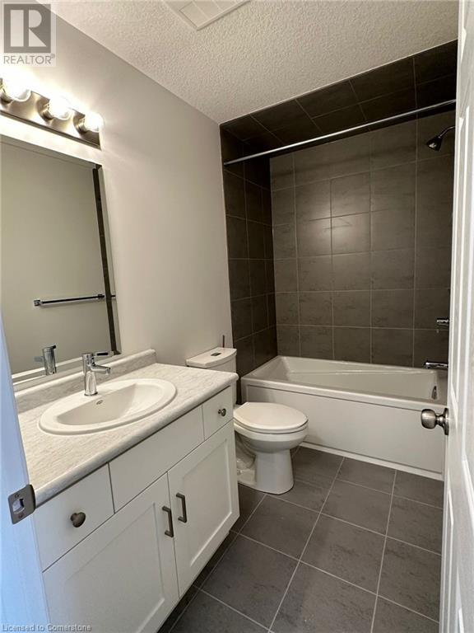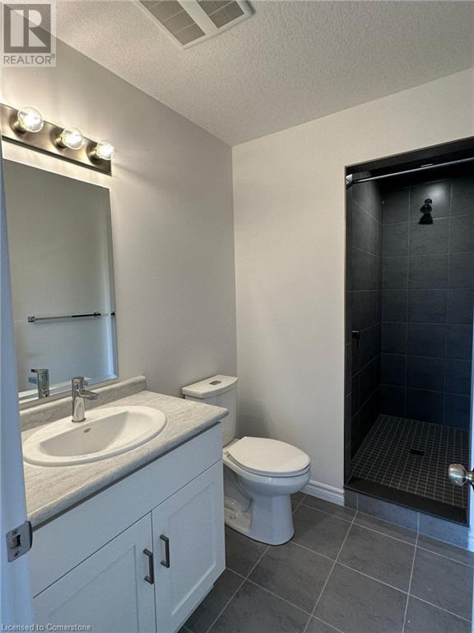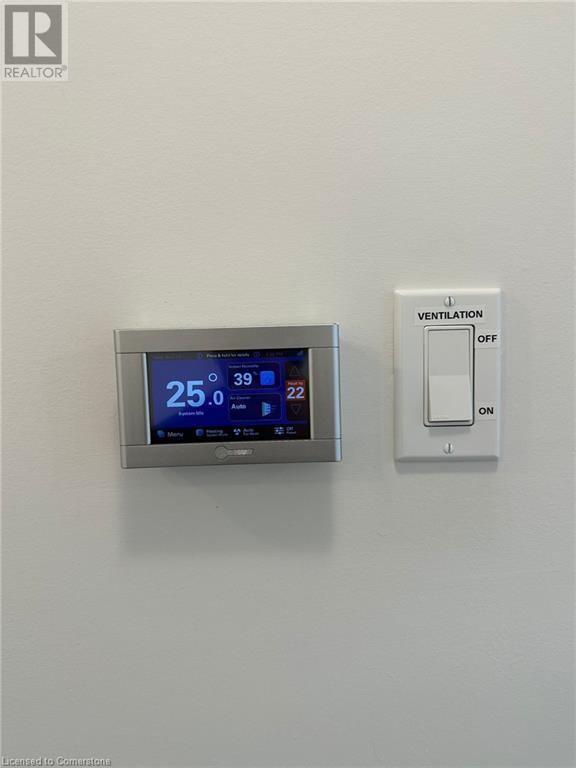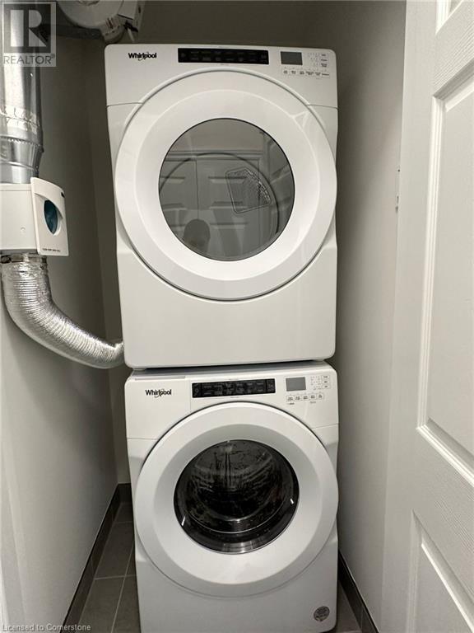47 Lomond Lane Kitchener, Ontario N2R 1R7
Interested?
Contact us for more information
Maham Javed
Salesperson
1001 Langs Drive, Unit 3,4
Cambridge, Ontario N1R 7K7
$2,350 MonthlyInsurance, Common Area Maintenance, Parking
**Brand new** Be the first to enjoy executive living in this Condo-Town House with 2 bedrooms, 2.5 baths, and main level laundry. Tastefully finished in neutral colours, the house is spacious and bright with large windows and walk out to 2 balconies. Enjoy stunning two-floor living in the vibrant Wallaceton community, with beautiful park views in the family-oriented Huron Village. Built by Fusion Homes, Wallaceton is perfect for families, with nearby schools, playgrounds, shopping centers, parks, trails, gyms, and recreational facilities. Within a 1 km radius, you’ll find St. Louis Bar & Grill, Tim Hortons, Tepperman's Kitchener, Best Look Hair Salon and Spa, and Little Short Stop Convenience Store. For commuters, it's a 14-minute drive to Highway 401, 12 minutes to Conestoga College Doon Campus, 11 minutes to Fairview Park Mall, and 12 minutes to Sunrise Shopping Centre. The 33 Bus Stop is just 250 meters away, and St. Josephine Bakhita Elementary School is just across the street. This home truly offers the perfect blend of luxury, comfort, and prime accessibility. (id:58576)
Property Details
| MLS® Number | 40684607 |
| Property Type | Single Family |
| AmenitiesNearBy | Golf Nearby, Hospital, Park, Playground, Schools, Shopping |
| CommunityFeatures | Industrial Park, School Bus |
| EquipmentType | Water Heater |
| Features | Conservation/green Belt, Balcony |
| ParkingSpaceTotal | 1 |
| RentalEquipmentType | Water Heater |
Building
| BathroomTotal | 3 |
| BedroomsAboveGround | 2 |
| BedroomsTotal | 2 |
| Appliances | Dishwasher, Dryer, Refrigerator, Stove, Washer |
| BasementType | None |
| ConstructedDate | 2024 |
| ConstructionStyleAttachment | Attached |
| CoolingType | Central Air Conditioning |
| ExteriorFinish | Brick |
| HalfBathTotal | 1 |
| HeatingType | Forced Air |
| SizeInterior | 1064 Sqft |
| Type | Row / Townhouse |
| UtilityWater | Municipal Water |
Land
| Acreage | No |
| LandAmenities | Golf Nearby, Hospital, Park, Playground, Schools, Shopping |
| Sewer | Municipal Sewage System |
| SizeTotalText | Unknown |
| ZoningDescription | R6 |
Rooms
| Level | Type | Length | Width | Dimensions |
|---|---|---|---|---|
| Second Level | 2pc Bathroom | Measurements not available | ||
| Second Level | Great Room | 10'5'' x 12'10'' | ||
| Second Level | Kitchen | 13'10'' x 7'5'' | ||
| Third Level | 3pc Bathroom | Measurements not available | ||
| Third Level | Bedroom | 9'0'' x 10'0'' | ||
| Third Level | Primary Bedroom | 12'6'' x 10'2'' | ||
| Third Level | 3pc Bathroom | Measurements not available |
https://www.realtor.ca/real-estate/27728892/47-lomond-lane-kitchener


