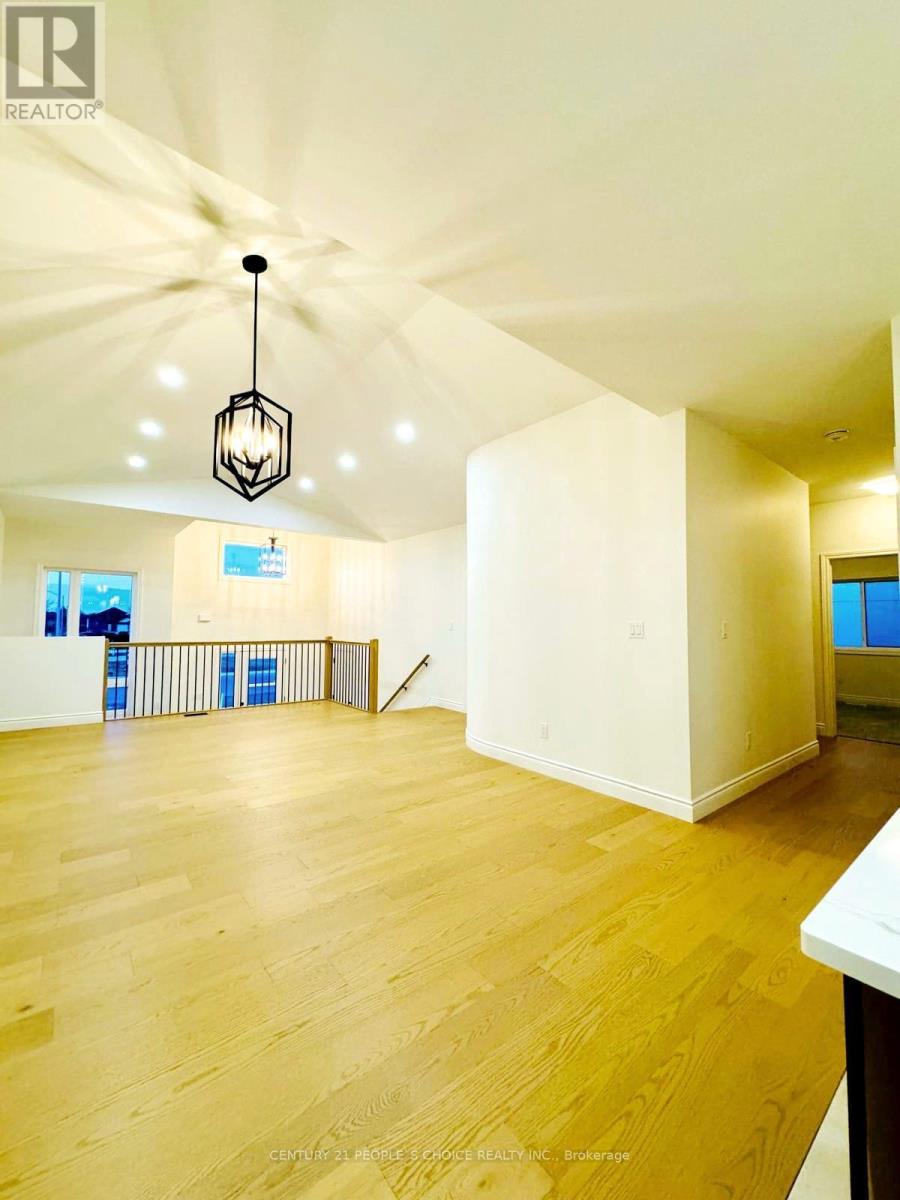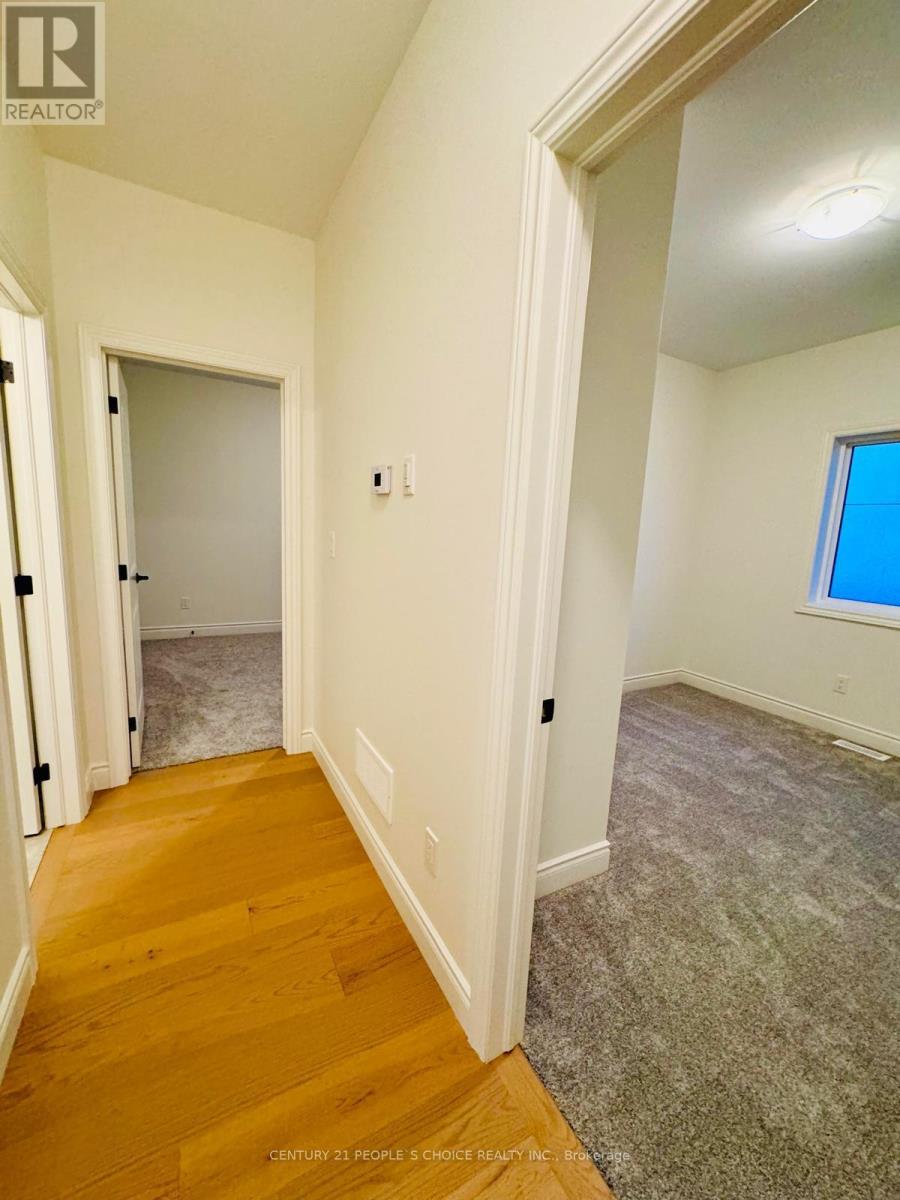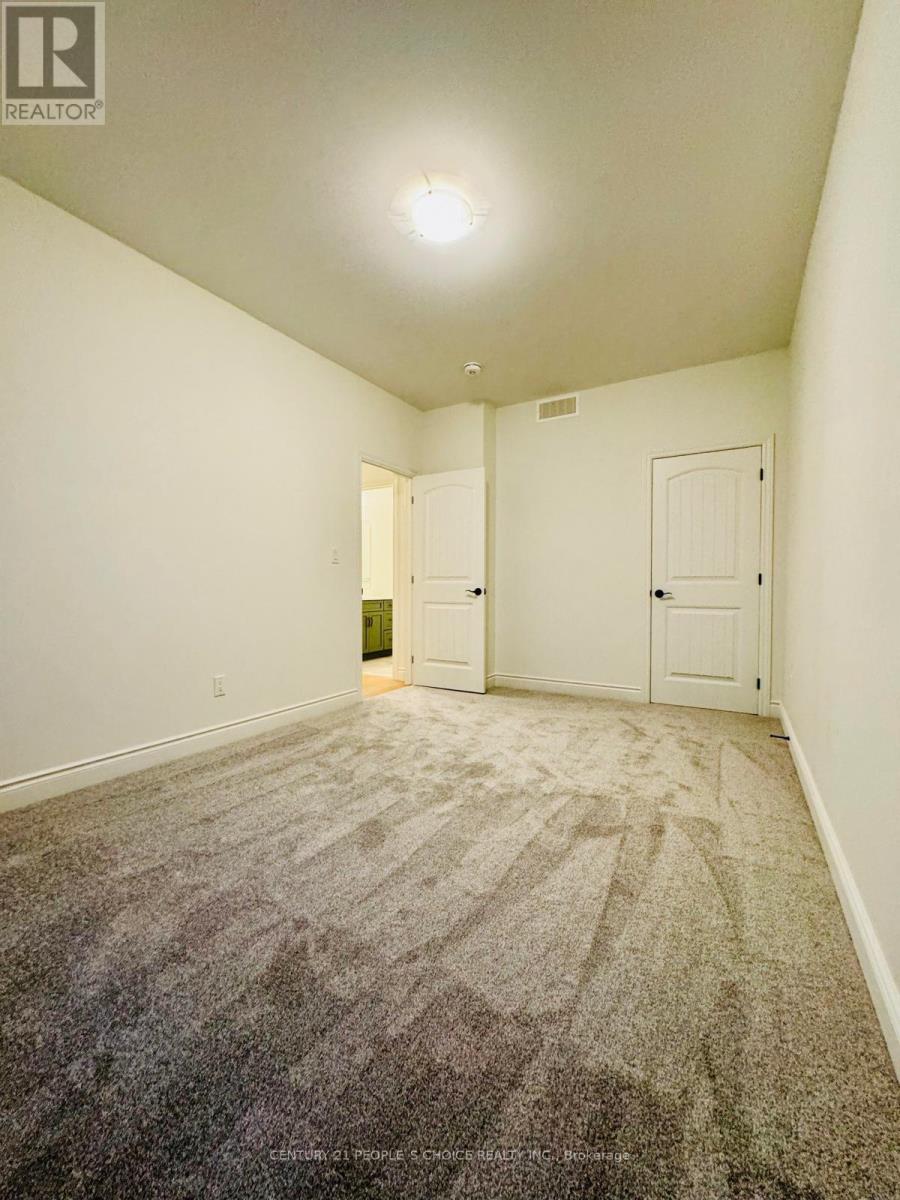81 Kingsbridge Drive Windsor, Ontario N9V 4B5
Interested?
Contact us for more information
Prabhiqbal Singh
Salesperson
Century 21 People's Choice Realty Inc.
1780 Albion Road Unit 2 & 3
Toronto, Ontario M9V 1C1
1780 Albion Road Unit 2 & 3
Toronto, Ontario M9V 1C1
3 Bedroom
2 Bathroom
1499.9875 - 1999.983 sqft
Central Air Conditioning
Forced Air
$2,700 Monthly
WELCOME TO 81 KINGSBRIDGE, LESS THAN 1 YEAR OLD BEAUTIFUL FULL HOUSE. 3 SPACIOUS BDRMS, 2 FULL BATHS . MAIN FLR LAUNDRY. SUPERIOR STANDARD FEATURES INCLUDE:PANTRY,ISLAND & GRANITE COUNTER TOPS IN KITCHEN, LAMINATE FLOORING, 9' PATIO DOOR FINISHED DECK, & TRAY CEILING IN THE LIVING ROOM, ENSUITE BATH W/CERAMIC TILE SHOWER W/GLASS DOORS, 5 APPLIANCES,HRV,ENERGY EFFICIENT TANKLESS WATER. CREDIT CHECK AND JOB VERIFICATION REQUIRED. (id:58576)
Property Details
| MLS® Number | X11888505 |
| Property Type | Single Family |
| Community Name | Windsor |
| Features | Flat Site, Lighting |
| ParkingSpaceTotal | 6 |
Building
| BathroomTotal | 2 |
| BedroomsAboveGround | 3 |
| BedroomsTotal | 3 |
| Appliances | Garage Door Opener Remote(s), Dishwasher, Dryer, Refrigerator, Stove, Washer |
| BasementDevelopment | Finished |
| BasementFeatures | Separate Entrance |
| BasementType | N/a (finished) |
| ConstructionStyleAttachment | Detached |
| CoolingType | Central Air Conditioning |
| ExteriorFinish | Brick |
| FireProtection | Smoke Detectors |
| FoundationType | Concrete |
| HeatingFuel | Electric |
| HeatingType | Forced Air |
| SizeInterior | 1499.9875 - 1999.983 Sqft |
| Type | House |
| UtilityWater | Municipal Water |
Parking
| Detached Garage |
Land
| Acreage | No |
| FenceType | Fenced Yard |
| Sewer | Sanitary Sewer |
Rooms
| Level | Type | Length | Width | Dimensions |
|---|---|---|---|---|
| Main Level | Living Room | Measurements not available | ||
| Main Level | Kitchen | Measurements not available | ||
| Main Level | Bedroom | Measurements not available | ||
| Main Level | Bedroom 2 | Measurements not available | ||
| Main Level | Bedroom 3 | Measurements not available |
https://www.realtor.ca/real-estate/27728409/81-kingsbridge-drive-windsor-windsor














