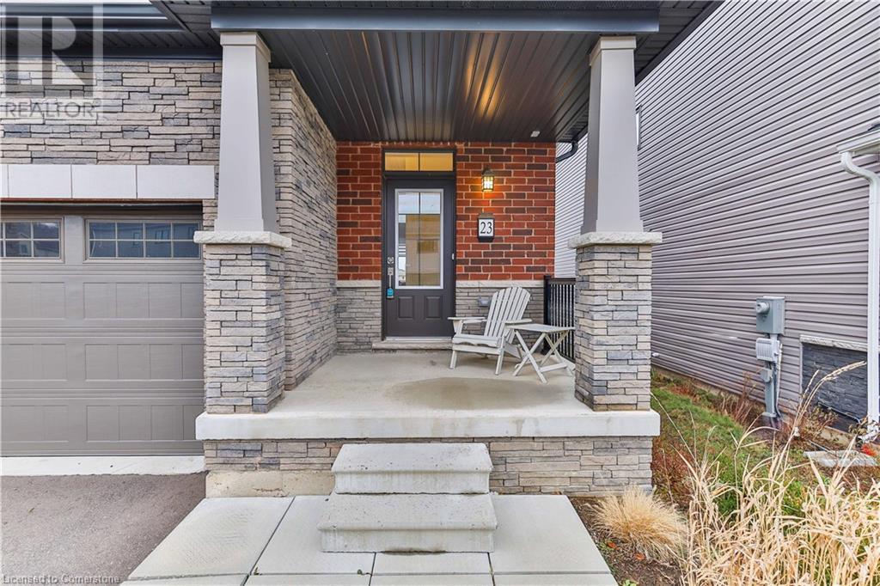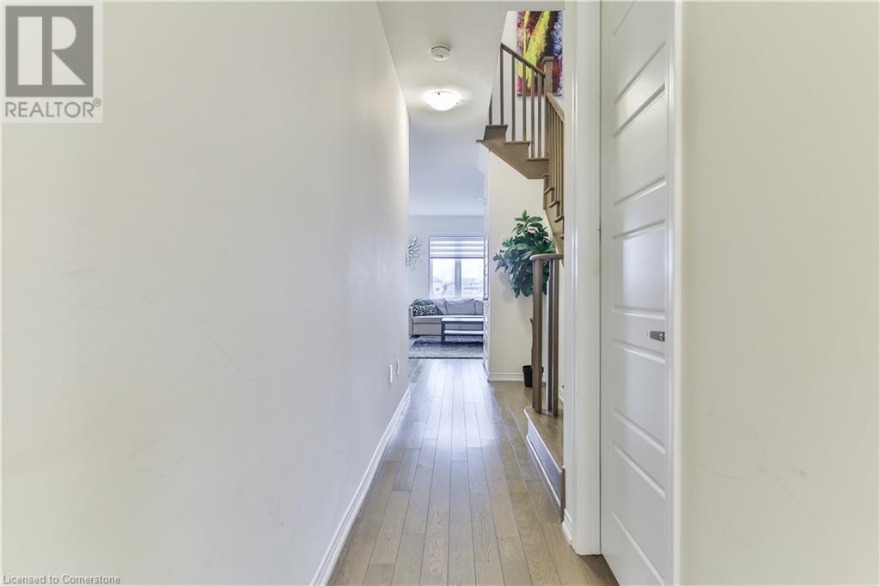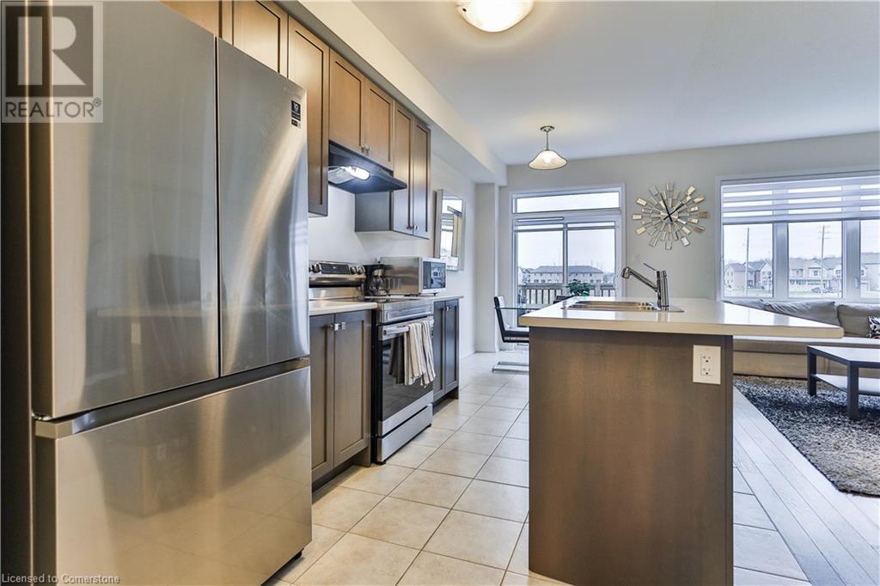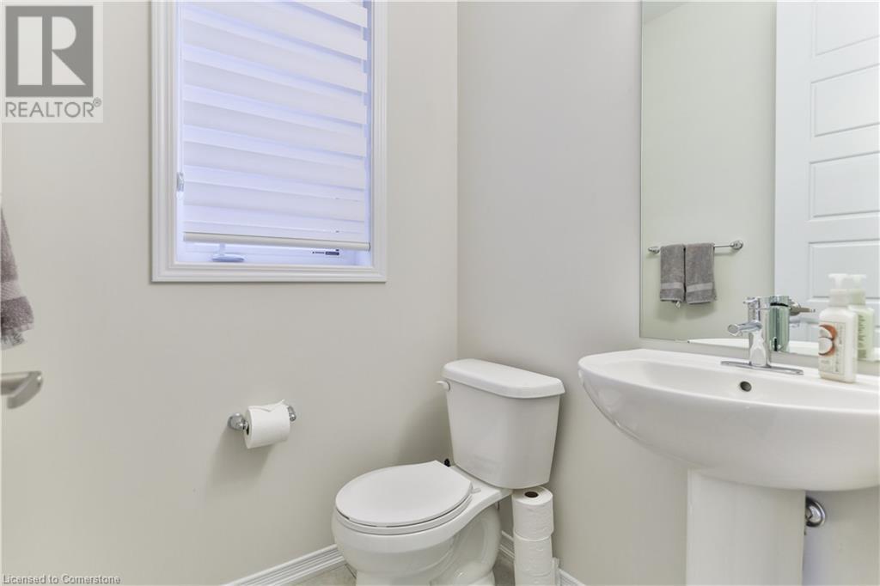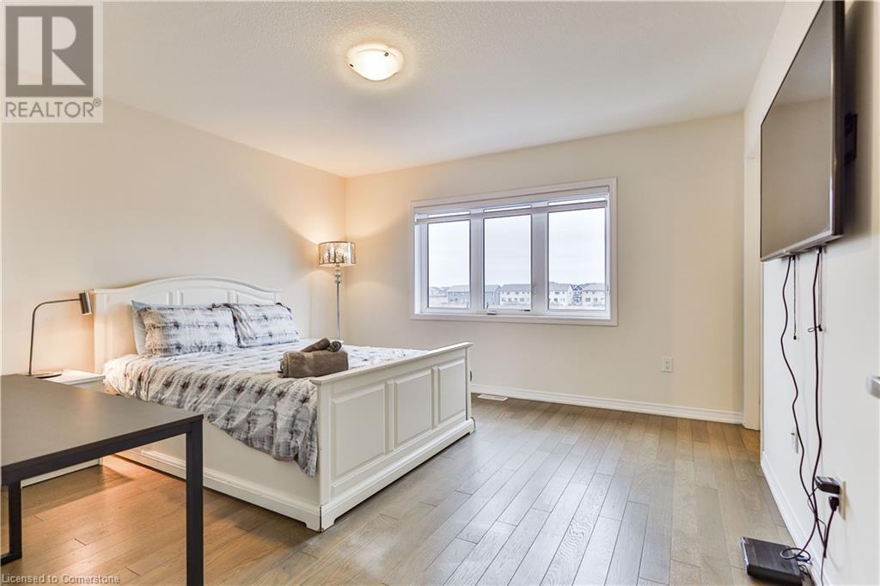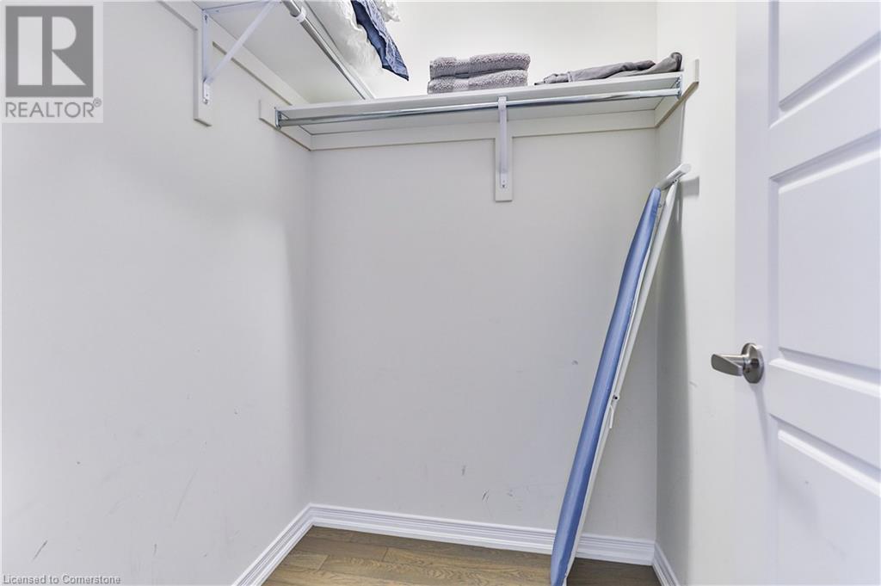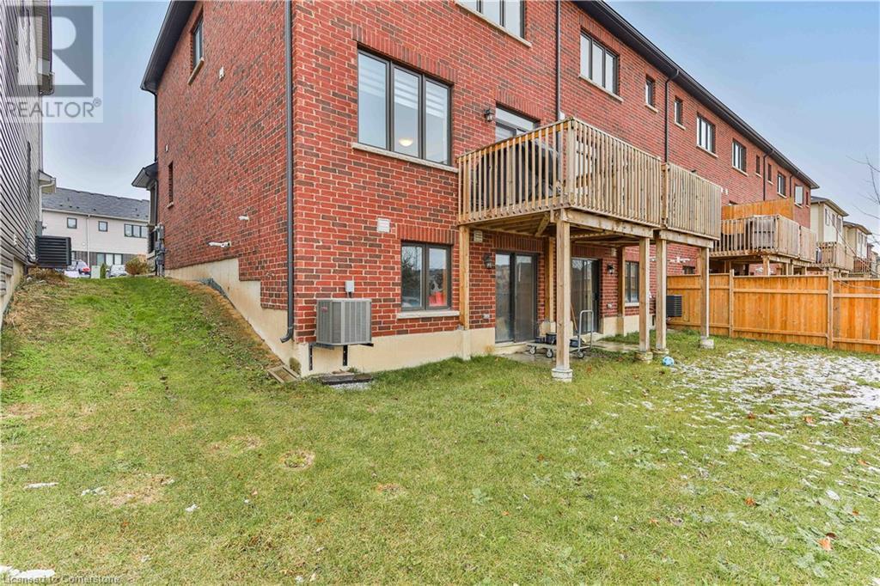8273 Tulip Tree Drive Unit# 23 Niagara Falls, Ontario L2H 3S8
Interested?
Contact us for more information
Rachel Bellavia
Salesperson
109 Portia Drive
Ancaster, Ontario L9G 0E8
$699,000Maintenance,
$115 Monthly
Maintenance,
$115 MonthlyThis stunning end-unit townhouse offers the perfect blend of modern living and convenience. Featuring 3 spacious bedrooms, 3 bathrooms, and an open-concept main floor. Hardwood flooring flows throughout the main and upper levels, adding warmth and elegance. The unfinished walk-out basement offers incredible potential, whether you envision a separate living space, home office, or recreation area. Enjoy a private deck off the main floor, overlooking a backyard and green space. Conveniently located near major highways, grocery stores, and a variety of amenities, this home combines accessibility with suburban tranquility. (id:58576)
Property Details
| MLS® Number | 40684541 |
| Property Type | Single Family |
| AmenitiesNearBy | Schools, Shopping |
| Features | Balcony |
| ParkingSpaceTotal | 2 |
Building
| ArchitecturalStyle | 2 Level |
| BasementDevelopment | Unfinished |
| BasementType | Full (unfinished) |
| ConstructionStyleAttachment | Attached |
| CoolingType | Central Air Conditioning |
| ExteriorFinish | Brick |
| FoundationType | Poured Concrete |
| HeatingType | Forced Air |
| StoriesTotal | 2 |
| SizeInterior | 1447 Sqft |
| Type | Row / Townhouse |
| UtilityWater | Municipal Water |
Parking
| Attached Garage |
Land
| AccessType | Highway Access |
| Acreage | No |
| LandAmenities | Schools, Shopping |
| Sewer | Municipal Sewage System |
| SizeDepth | 77 Ft |
| SizeFrontage | 23 Ft |
| SizeTotalText | Under 1/2 Acre |
| ZoningDescription | Residential |
Rooms
| Level | Type | Length | Width | Dimensions |
|---|
https://www.realtor.ca/real-estate/27728018/8273-tulip-tree-drive-unit-23-niagara-falls




