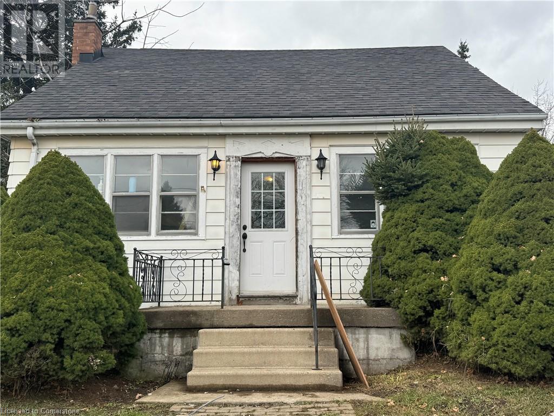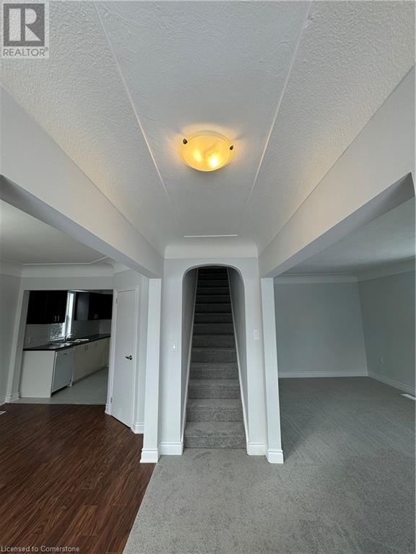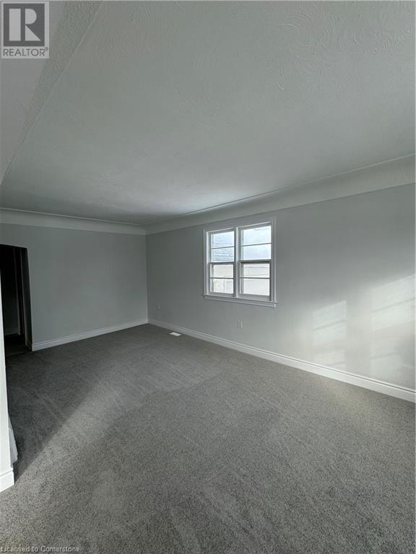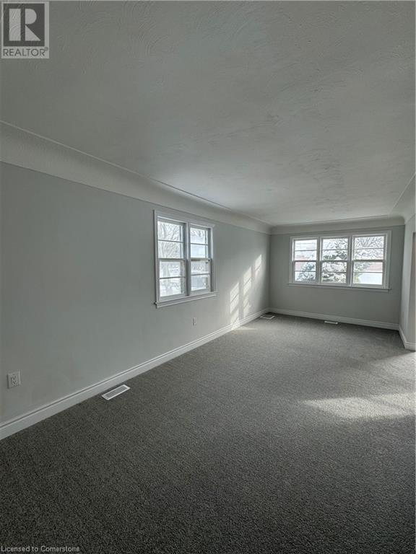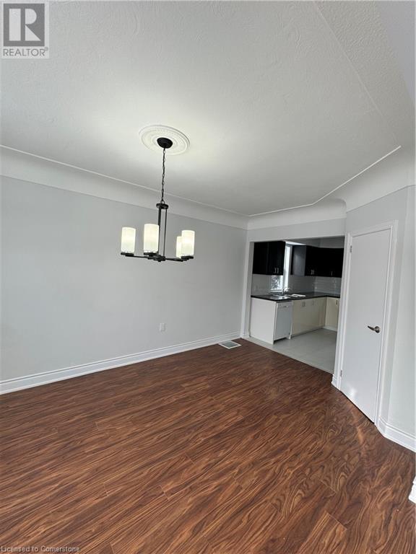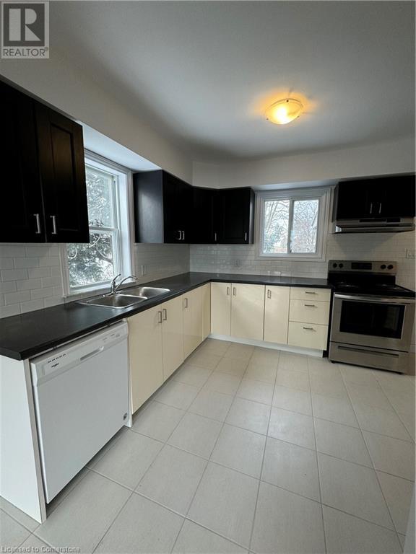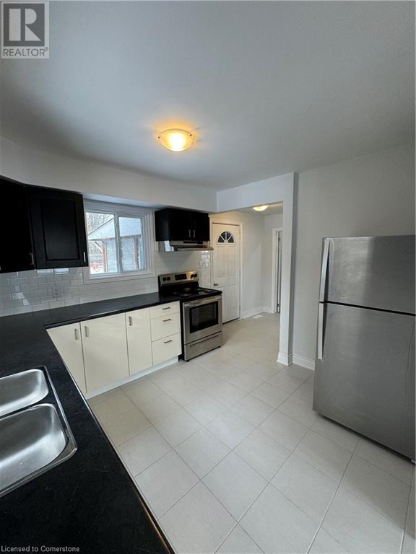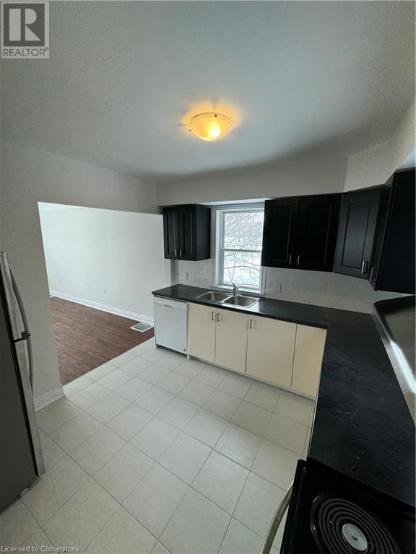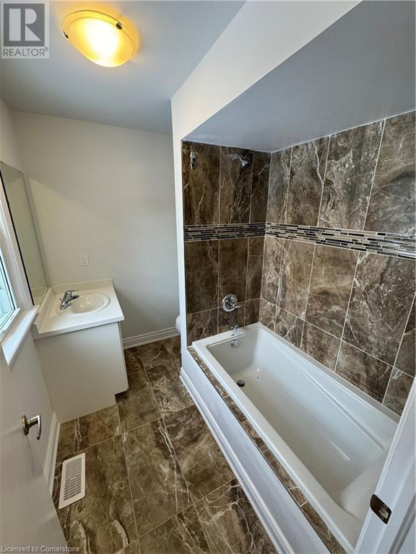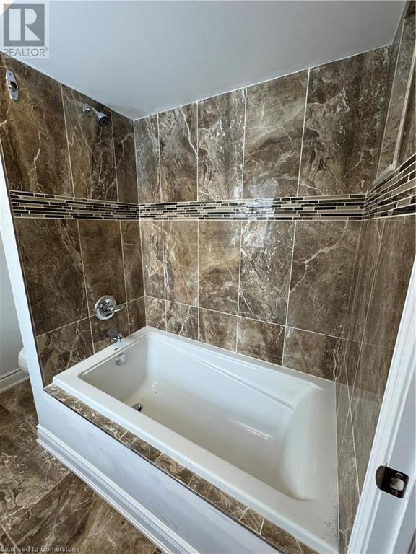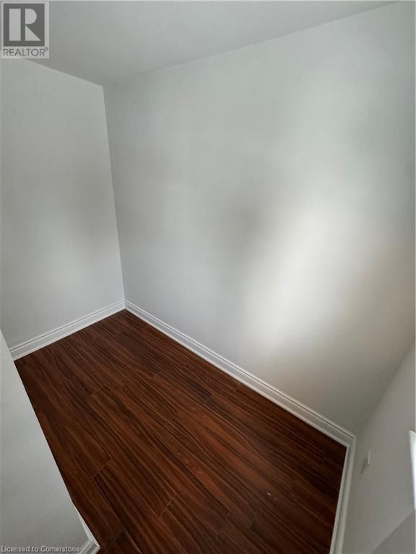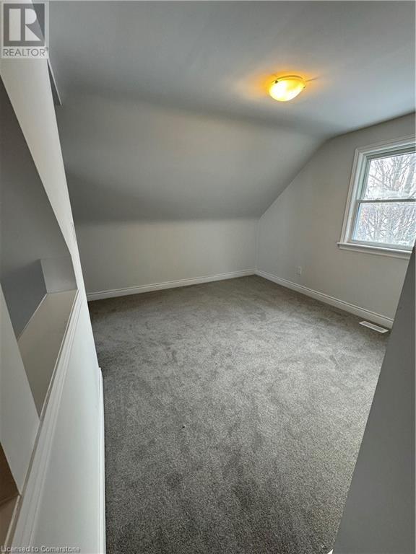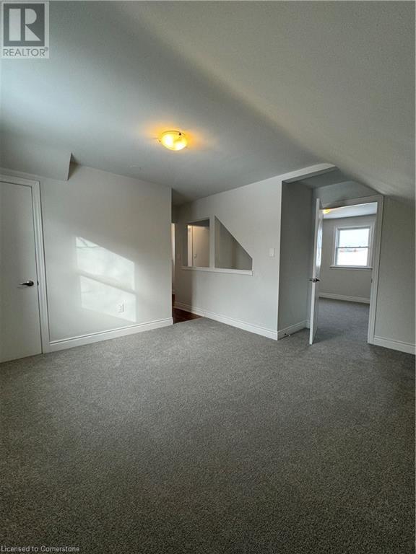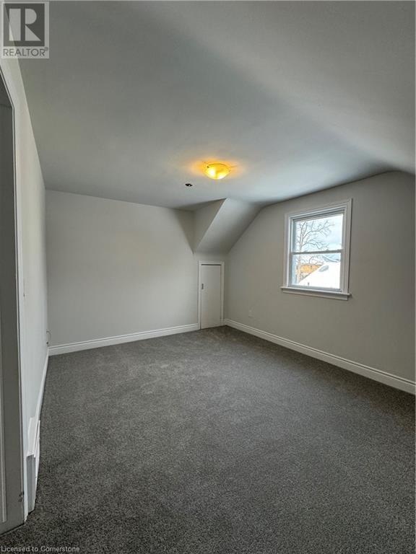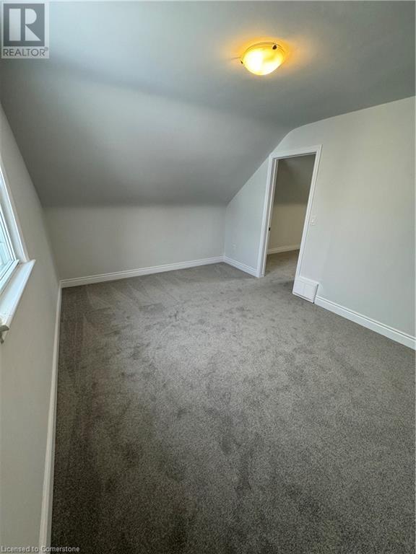1216 West 5th Street Hamilton, Ontario L9B 1J6
Interested?
Contact us for more information
David Plant-Raposo
Salesperson
318 Dundurn Street South
Hamilton, Ontario L8P 4L6
$2,495 Monthly
This character-filled, newly renovated home combines vintage charm with modern updates. Located on the desirable Hamilton Mountain, you'll enjoy easy access to a variety of amenities, including shops, restaurants, and parks. The unit features a spacious 1-bedroom, 2-bathroom layout, with a large den attached to the bedroom-perfect for a home office or extra living space. Relax and unwind in the sunroom or make your way outside to the generously-sized backyard, perfect for Family BBQ's and entertaining. Ample parking is available for your convenience. Don't miss out on this unique rental opportunity. schedule your viewing today! (id:58576)
Property Details
| MLS® Number | 40684242 |
| Property Type | Single Family |
| AmenitiesNearBy | Golf Nearby, Hospital, Park, Place Of Worship, Public Transit, Schools, Shopping |
| CommunityFeatures | Community Centre, School Bus |
| ParkingSpaceTotal | 5 |
Building
| BathroomTotal | 2 |
| BedroomsAboveGround | 1 |
| BedroomsTotal | 1 |
| Appliances | Dishwasher, Dryer, Refrigerator, Stove, Washer |
| ArchitecturalStyle | 2 Level |
| BasementDevelopment | Unfinished |
| BasementType | Full (unfinished) |
| ConstructionStyleAttachment | Detached |
| CoolingType | None |
| ExteriorFinish | Vinyl Siding |
| HeatingFuel | Natural Gas |
| HeatingType | Forced Air |
| StoriesTotal | 2 |
| SizeInterior | 853 Sqft |
| Type | House |
| UtilityWater | Municipal Water |
Parking
| Attached Garage |
Land
| AccessType | Highway Access, Highway Nearby |
| Acreage | No |
| LandAmenities | Golf Nearby, Hospital, Park, Place Of Worship, Public Transit, Schools, Shopping |
| Sewer | Municipal Sewage System |
| SizeDepth | 396 Ft |
| SizeFrontage | 206 Ft |
| SizeTotalText | Unknown |
| ZoningDescription | Aa |
Rooms
| Level | Type | Length | Width | Dimensions |
|---|---|---|---|---|
| Second Level | Storage | 8'11'' x 3'6'' | ||
| Second Level | Den | 12'2'' x 14'0'' | ||
| Second Level | Bedroom | 14'8'' x 10'8'' | ||
| Second Level | 4pc Bathroom | Measurements not available | ||
| Main Level | 3pc Bathroom | Measurements not available | ||
| Main Level | Kitchen | 10'3'' x 10'4'' | ||
| Main Level | Living Room | 21'0'' x 10'4'' | ||
| Main Level | Dining Room | 16'1'' x 10'0'' |
https://www.realtor.ca/real-estate/27727445/1216-west-5th-street-hamilton


