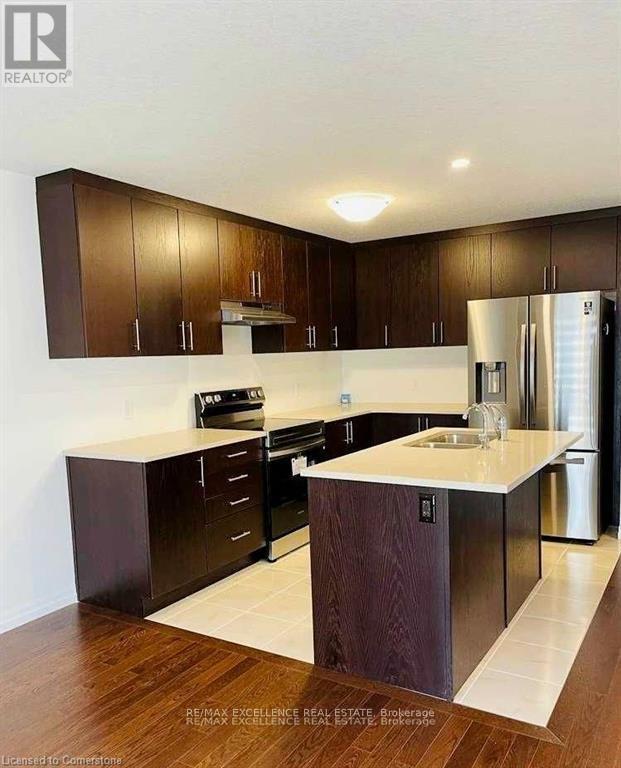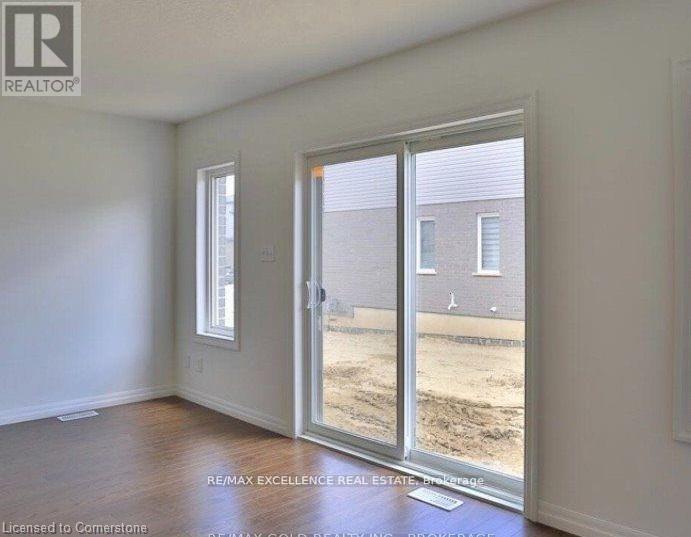7 Pony Way Kitchener, Ontario N2R 0R8
Interested?
Contact us for more information
Mandeep Singh Dhesi
Broker
100 Milverton Dr Unit 610-C
Mississauga, Ontario L5R 4H1
Ravi Dhir
Salesperson
100 Milverton Dr Unit 610-C
Mississauga, Ontario L5R 4H1
$2,750 Monthly
Discover your new home for rent in this stunning townhouse located in Kitchener. Featuring an open-concept kitchen with a central island, large windows that flood the space with natural light, and spacious living areas with 3 bedrooms and 2.5 bathrooms. Enjoy the elegance of hardwood floors on the main level and the convenience of a second-floor laundry. This home comes equipped with stainless steel appliances and blinds. It's just minutes from Hwy 401, transit, schools, and all essential amenities. Don't miss out on this perfect blend of style and convenience! (id:58576)
Property Details
| MLS® Number | X11887928 |
| Property Type | Single Family |
| AmenitiesNearBy | Hospital, Park, Public Transit, Schools |
| ParkingSpaceTotal | 2 |
Building
| BathroomTotal | 3 |
| BedroomsAboveGround | 3 |
| BedroomsTotal | 3 |
| BasementDevelopment | Unfinished |
| BasementType | Full (unfinished) |
| ConstructionStyleAttachment | Attached |
| CoolingType | Central Air Conditioning |
| ExteriorFinish | Brick |
| FlooringType | Hardwood, Tile, Carpeted |
| FoundationType | Poured Concrete |
| HalfBathTotal | 1 |
| HeatingFuel | Natural Gas |
| HeatingType | Forced Air |
| StoriesTotal | 2 |
| SizeInterior | 1099.9909 - 1499.9875 Sqft |
| Type | Row / Townhouse |
| UtilityWater | Municipal Water |
Parking
| Attached Garage |
Land
| Acreage | No |
| LandAmenities | Hospital, Park, Public Transit, Schools |
| SizeFrontage | 18 Ft |
| SizeIrregular | 18 Ft |
| SizeTotalText | 18 Ft |
Rooms
| Level | Type | Length | Width | Dimensions |
|---|---|---|---|---|
| Second Level | Primary Bedroom | 5.45 m | 3.7 m | 5.45 m x 3.7 m |
| Second Level | Bedroom 2 | 3.38 m | 2.6 m | 3.38 m x 2.6 m |
| Second Level | Bedroom 3 | 3.2 m | 2.7 m | 3.2 m x 2.7 m |
| Second Level | Laundry Room | Measurements not available | ||
| Main Level | Great Room | 5.27 m | 3.05 m | 5.27 m x 3.05 m |
| Main Level | Kitchen | 3.5 m | 2.56 m | 3.5 m x 2.56 m |
| Main Level | Dining Room | 3.5 m | 2.56 m | 3.5 m x 2.56 m |
https://www.realtor.ca/real-estate/27726780/7-pony-way-kitchener


















