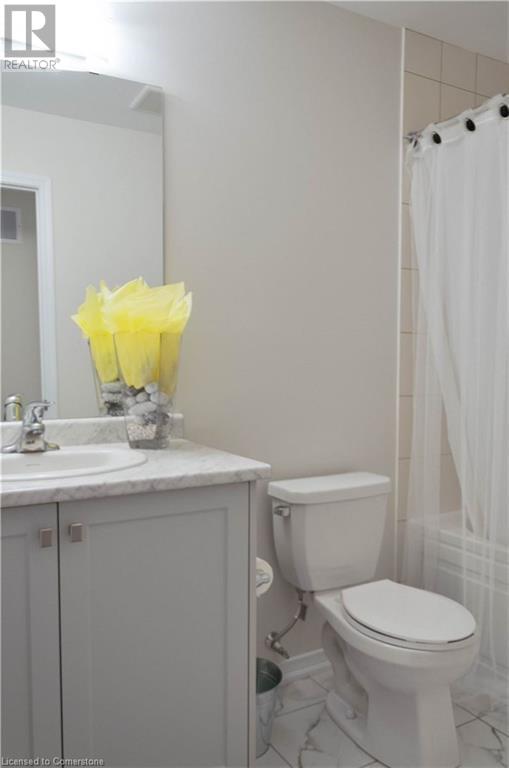8317 Mulberry Drive Unit# 21 Niagara Falls, Ontario L2H 3S9
Interested?
Contact us for more information
Oswald Emmanuel
Salesperson
30 Eglinton Ave West Suite 7
Mississauga, Ontario L5R 3E7
$2,900 Monthly
Experience modern living in this beautifully designed townhouse, featuring a spacious open-concept layout and an abundance of natural light. The kitchen is a true showstopper with a large island, perfect for entertaining, and flows seamlessly into the bright living and eat-in dining area. Enjoy the luxury of massive windows at the front and back, creating a bright and airy atmosphere throughout the home. Step out onto the private balcony, ideal for relaxing or enjoying your morning coffee. Conveniently located near major retailers like Costco and Walmart, as well as a variety of restaurants, this property offers unparalleled access to amenities and is just minutes from the QEW. Don't miss this opportunity to live in this modern, cozy, and centrally located home in Niagara Falls. Schedule your showing today! (id:58576)
Property Details
| MLS® Number | 40684042 |
| Property Type | Single Family |
| AmenitiesNearBy | Golf Nearby, Hospital, Schools, Shopping |
| Features | Southern Exposure, Corner Site |
| ParkingSpaceTotal | 2 |
Building
| BedroomsAboveGround | 3 |
| BedroomsTotal | 3 |
| ArchitecturalStyle | 2 Level |
| BasementType | None |
| ConstructedDate | 2020 |
| ConstructionStyleAttachment | Attached |
| CoolingType | Central Air Conditioning |
| ExteriorFinish | Brick |
| FoundationType | Poured Concrete |
| HeatingFuel | Natural Gas |
| HeatingType | Forced Air |
| StoriesTotal | 2 |
| SizeInterior | 1730 Sqft |
| Type | Row / Townhouse |
| UtilityWater | Municipal Water |
Parking
| Attached Garage |
Land
| Acreage | No |
| LandAmenities | Golf Nearby, Hospital, Schools, Shopping |
| Sewer | Municipal Sewage System |
| SizeFrontage | 28 Ft |
| SizeTotalText | Unknown |
| ZoningDescription | Residential |
Rooms
| Level | Type | Length | Width | Dimensions |
|---|---|---|---|---|
| Second Level | Bedroom | 1'1'' x 1'1'' | ||
| Second Level | Bedroom | 1'1'' x 1'1'' | ||
| Second Level | Primary Bedroom | 1'1'' x 1'1'' | ||
| Second Level | Kitchen | 1'1'' x 1'1'' | ||
| Second Level | Dining Room | 1'1'' x 1'1'' | ||
| Second Level | Living Room | 1'1'' x 1'1'' | ||
| Main Level | Office | 1'1'' x 1'1'' |
https://www.realtor.ca/real-estate/27726231/8317-mulberry-drive-unit-21-niagara-falls




























