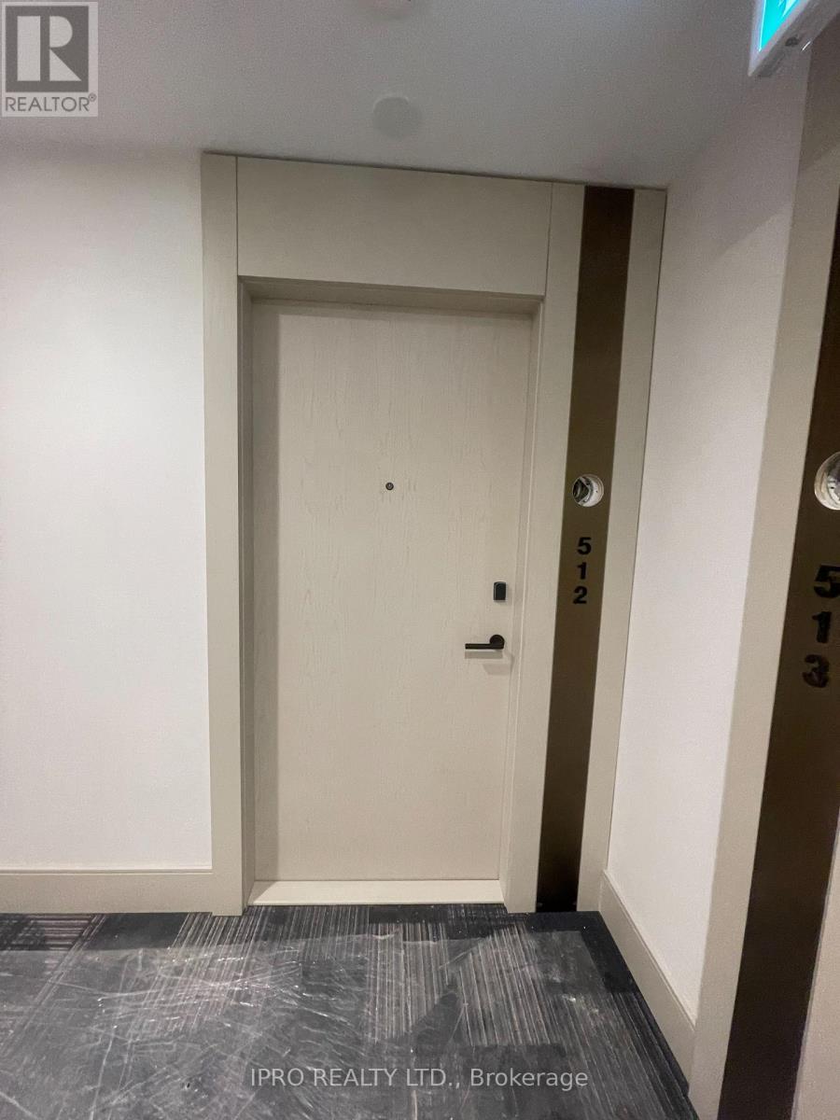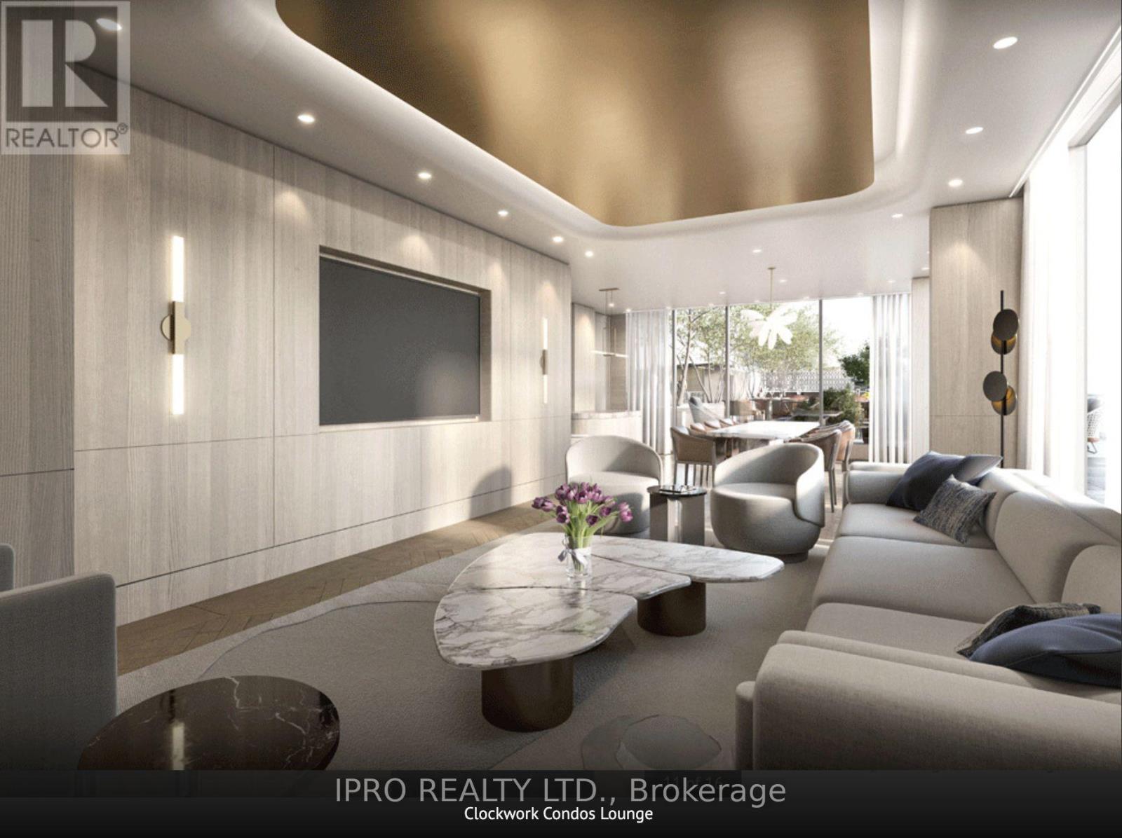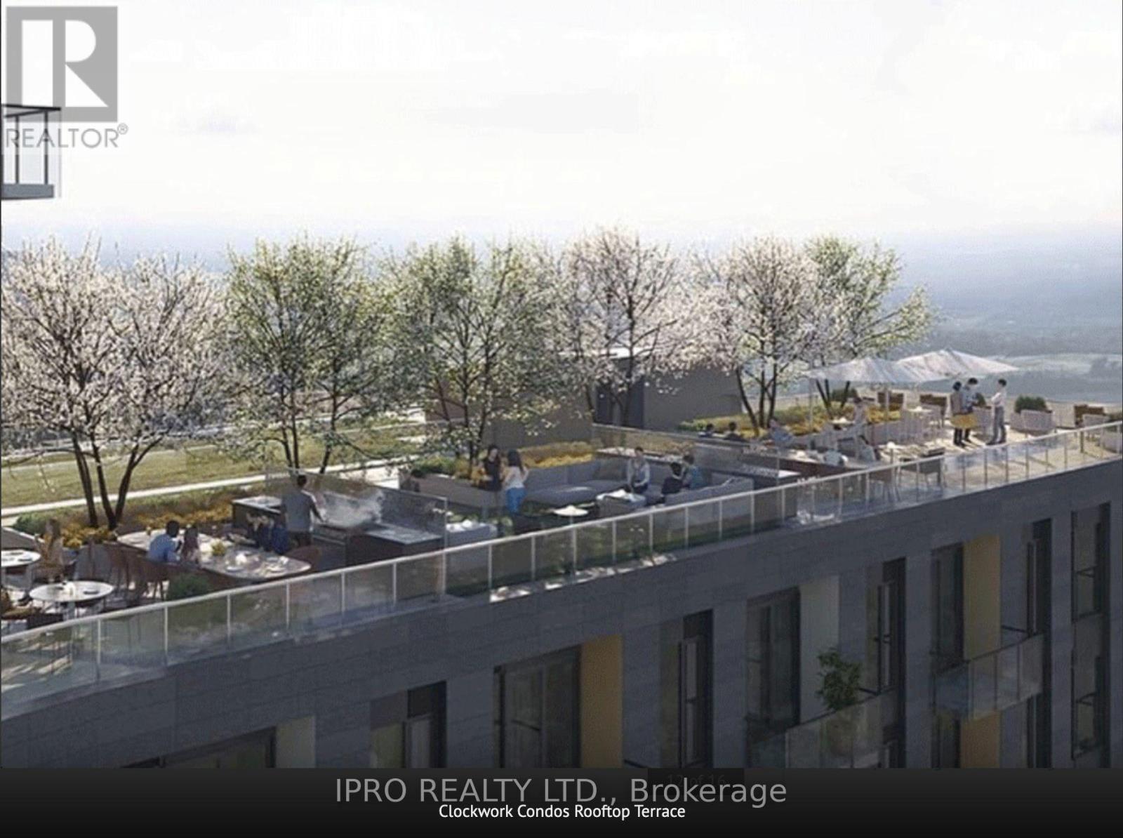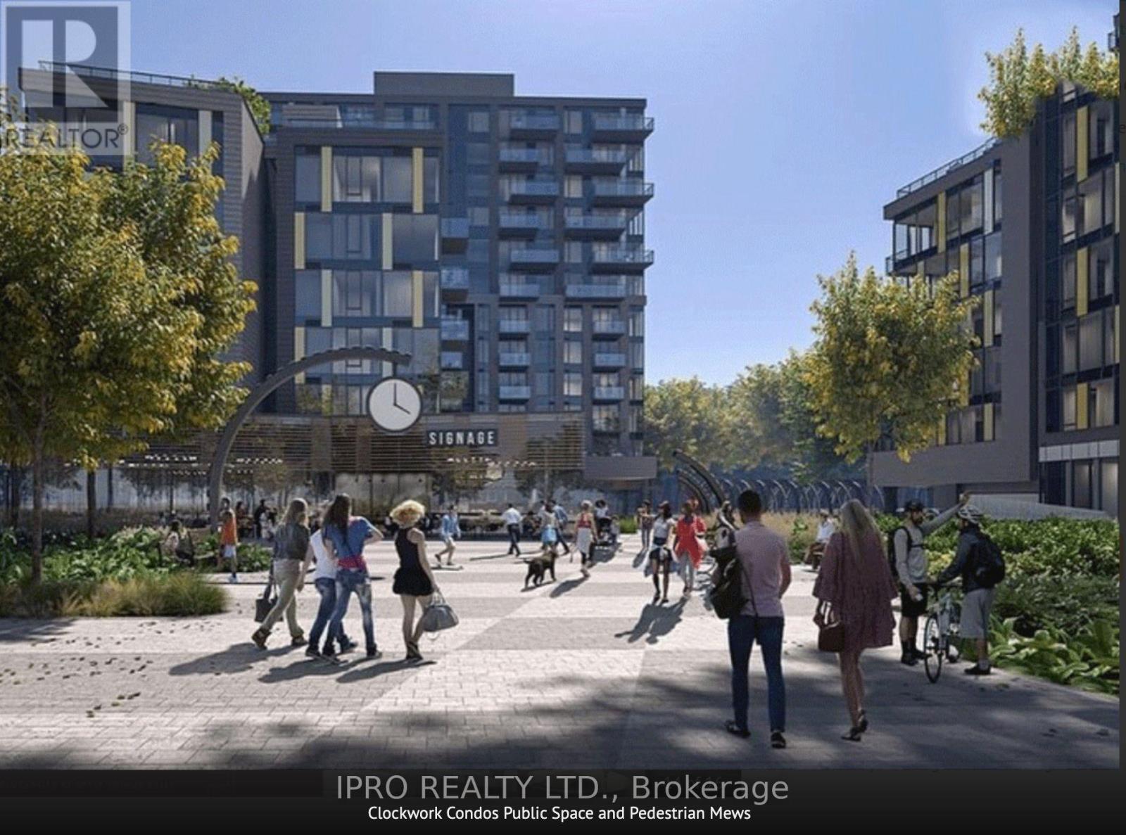512 - 1415 Dundas Street E Oakville, Ontario L6H 7G1
Interested?
Contact us for more information
Zulfiqar Ahmed Malik
Broker
30 Eglinton Ave W. #c12
Mississauga, Ontario L5R 3E7
$2,990 Monthly
Welcome to Clockwork at Upper Joshua Creek, a brand new- luxury condominium in Oakville! This spacious 2- bedroom, 2- bathroom condo is one of the largest in the building, offering 297 sq. ft. of stylish living space, complete with 1 parking spot & 1 locker. Enjoy a remarkable layout with 9- foot ceilings, large windows flooding the unit with natural light, and a serene balcony south east view. The modern kitchen boasts an extra- large island with ample storage, stainless steel appliances, a chic backsplash, and quartz countertops- perfect for entertaining or casual meals. Building Amenities: Executive Concierge, Pet Spa, Co-Working Lounge, Fitness Centre, Entertainment Lounge, Outdoor Terrace with Dining Spaces and BBQs, Automated Parcel Storage **** EXTRAS **** The unit features two generously sized bedrooms, including a primary suite with a super- sized glass shower ensuite. Additional conveniences incllude in- suite laundry and cutting- edge smart home technology. (id:58576)
Property Details
| MLS® Number | W11887492 |
| Property Type | Single Family |
| Community Name | Rural Oakville |
| AmenitiesNearBy | Public Transit |
| CommunityFeatures | Pet Restrictions, School Bus |
| ParkingSpaceTotal | 1 |
Building
| BathroomTotal | 2 |
| BedroomsAboveGround | 2 |
| BedroomsBelowGround | 1 |
| BedroomsTotal | 3 |
| Amenities | Security/concierge, Exercise Centre, Party Room, Visitor Parking, Storage - Locker |
| Appliances | Dishwasher, Dryer, Microwave, Refrigerator, Stove, Washer |
| CoolingType | Central Air Conditioning |
| ExteriorFinish | Steel, Stucco |
| FireProtection | Security Guard, Security System |
| FlooringType | Laminate, Ceramic |
| FoundationType | Concrete |
| HeatingFuel | Electric |
| HeatingType | Heat Pump |
| SizeInterior | 899.9921 - 998.9921 Sqft |
| Type | Apartment |
Parking
| Underground |
Land
| Acreage | No |
| LandAmenities | Public Transit |
| SurfaceWater | Lake/pond |
Rooms
| Level | Type | Length | Width | Dimensions |
|---|---|---|---|---|
| Flat | Kitchen | Measurements not available | ||
| Flat | Dining Room | Measurements not available | ||
| Flat | Living Room | Measurements not available | ||
| Flat | Den | Measurements not available | ||
| Flat | Primary Bedroom | Measurements not available | ||
| Flat | Bedroom 2 | Measurements not available | ||
| Flat | Bathroom | Measurements not available | ||
| Flat | Bathroom | Measurements not available |
https://www.realtor.ca/real-estate/27725980/512-1415-dundas-street-e-oakville-rural-oakville



























