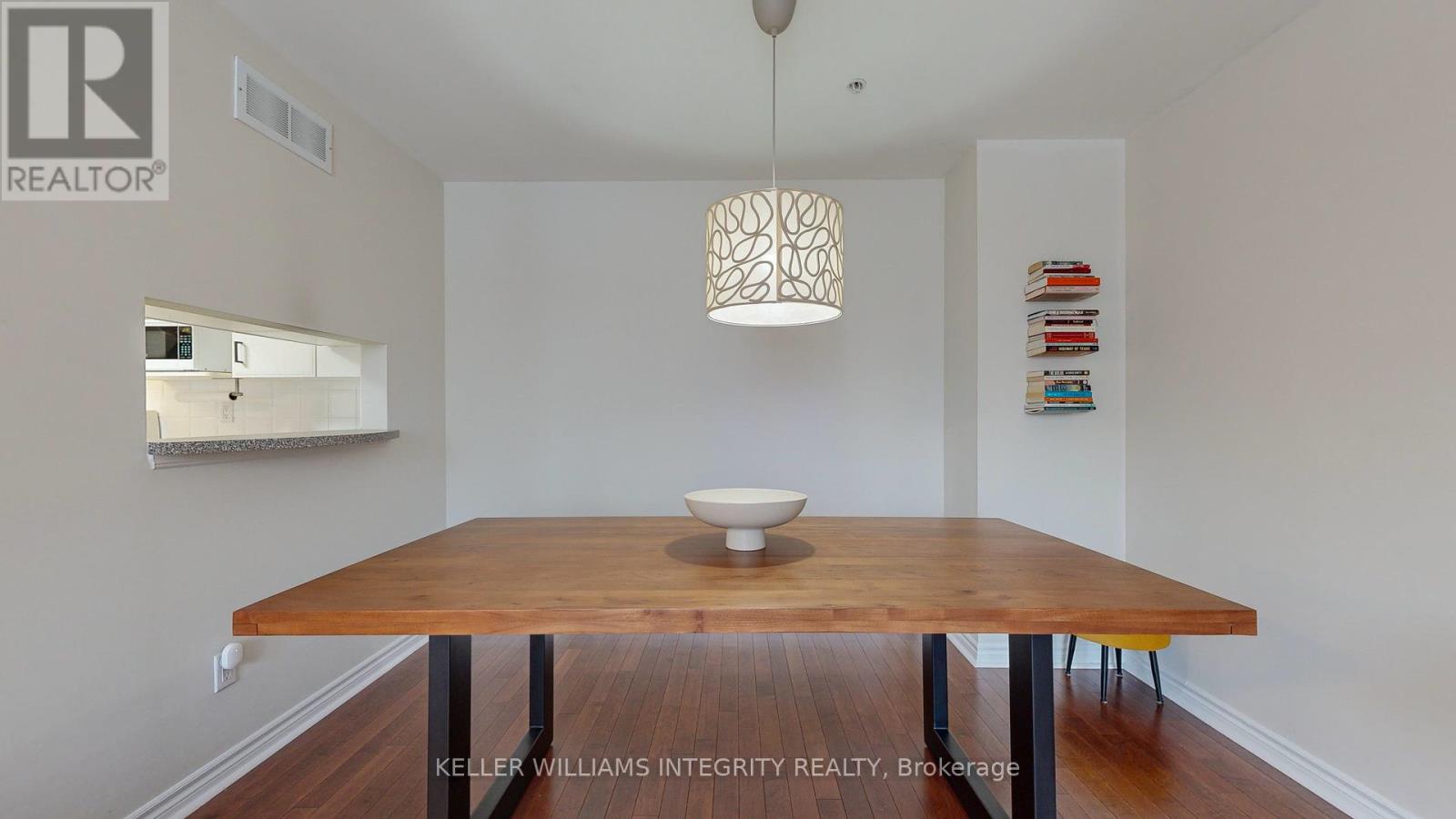245 Cumberland Street Ottawa, Ontario K1N 8W6
Interested?
Contact us for more information
Sepehr Safaee
Salesperson
2148 Carling Ave., Units 5 & 6
Ottawa, Ontario K2A 1H1
$509,900Maintenance, Insurance, Water, Parking
$511.57 Monthly
Maintenance, Insurance, Water, Parking
$511.57 MonthlyDiscover the allure of this modern stacked condo situated in the heart of Downtown. This stylish home features 2 bedrooms, 2 bathrooms, and an open-concept layout designed for contemporary living. The sleek white kitchen, complete with a pantry, flows effortlessly into the main living area, which showcases polished hardwood floors, a cozy fireplace, and west-facing windows adorned with California shutters, creating a warm and welcoming atmosphere. Additional features include a 2-piece powder room near the entrance for added convenience. Upstairs, two bright bedrooms boast hardwood floors, full closets with built-in organizers, and an abundance of natural light. The level is completed by a full bathroom with a shower-tub combination and a convenient laundry area equipped with a washer and dryer. Step outside to enjoy the shared outdoor terrace, an ideal spot for relaxation or social gatherings. The secure underground parking includes an oversized space perfect for larger vehicles, along with a storage unit and a bike rack. Embrace the ultimate downtown lifestyle with easy access to everything you need. Just steps away from the lively Ottawa Market, Metro grocery store, University of Ottawa, Rideau Centre, Parliament Hill, and a wide array of shops and restaurants. This is city living at its finest welcome home! (id:58576)
Property Details
| MLS® Number | X11886685 |
| Property Type | Single Family |
| Community Name | 4001 - Lower Town/Byward Market |
| CommunityFeatures | Pet Restrictions |
| Features | In Suite Laundry |
| ParkingSpaceTotal | 1 |
Building
| BathroomTotal | 2 |
| BedroomsAboveGround | 2 |
| BedroomsTotal | 2 |
| Amenities | Fireplace(s), Storage - Locker |
| Appliances | Dishwasher, Dryer, Refrigerator, Stove, Washer, Window Coverings |
| CoolingType | Central Air Conditioning |
| ExteriorFinish | Brick Facing |
| FireplacePresent | Yes |
| FireplaceTotal | 1 |
| HalfBathTotal | 1 |
| HeatingFuel | Natural Gas |
| HeatingType | Forced Air |
| StoriesTotal | 2 |
| SizeInterior | 899.9921 - 998.9921 Sqft |
| Type | Row / Townhouse |
Parking
| Underground |
Land
| Acreage | No |
Rooms
| Level | Type | Length | Width | Dimensions |
|---|---|---|---|---|
| Main Level | Living Room | 5.89 m | 3.72 m | 5.89 m x 3.72 m |
| Main Level | Dining Room | 3.44 m | 2.65 m | 3.44 m x 2.65 m |
| Main Level | Kitchen | 2.66 m | 2.65 m | 2.66 m x 2.65 m |
| Main Level | Bathroom | 1 m | 1.53 m | 1 m x 1.53 m |
| Upper Level | Primary Bedroom | 3.14 m | 3.28 m | 3.14 m x 3.28 m |
| Upper Level | Bedroom | 2.63 m | 4.39 m | 2.63 m x 4.39 m |
| Upper Level | Bathroom | 2.63 m | 1.85 m | 2.63 m x 1.85 m |































