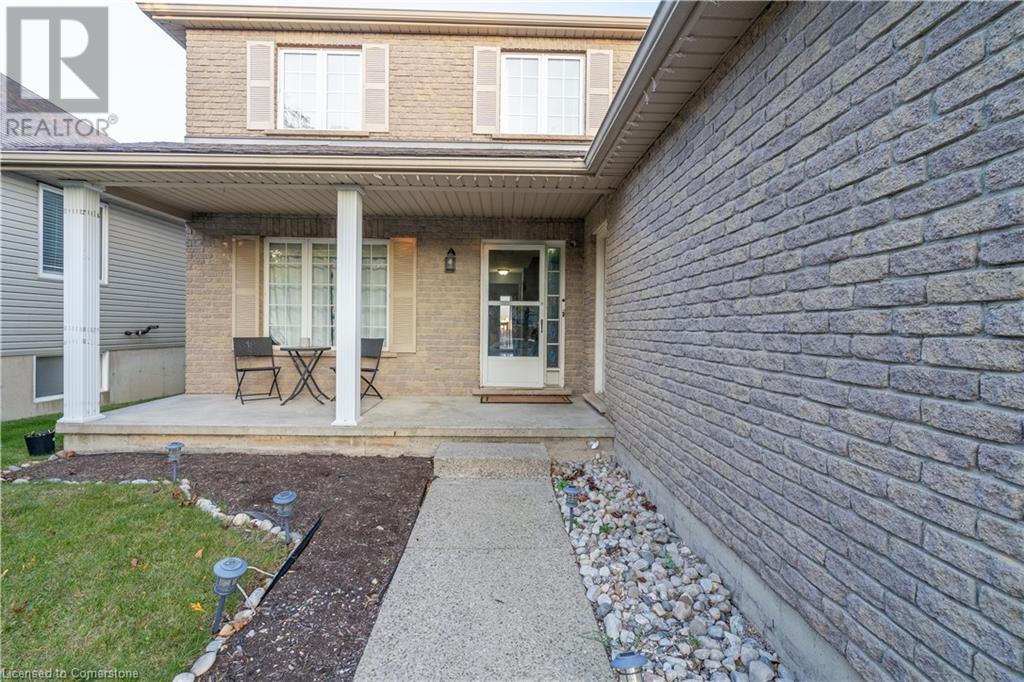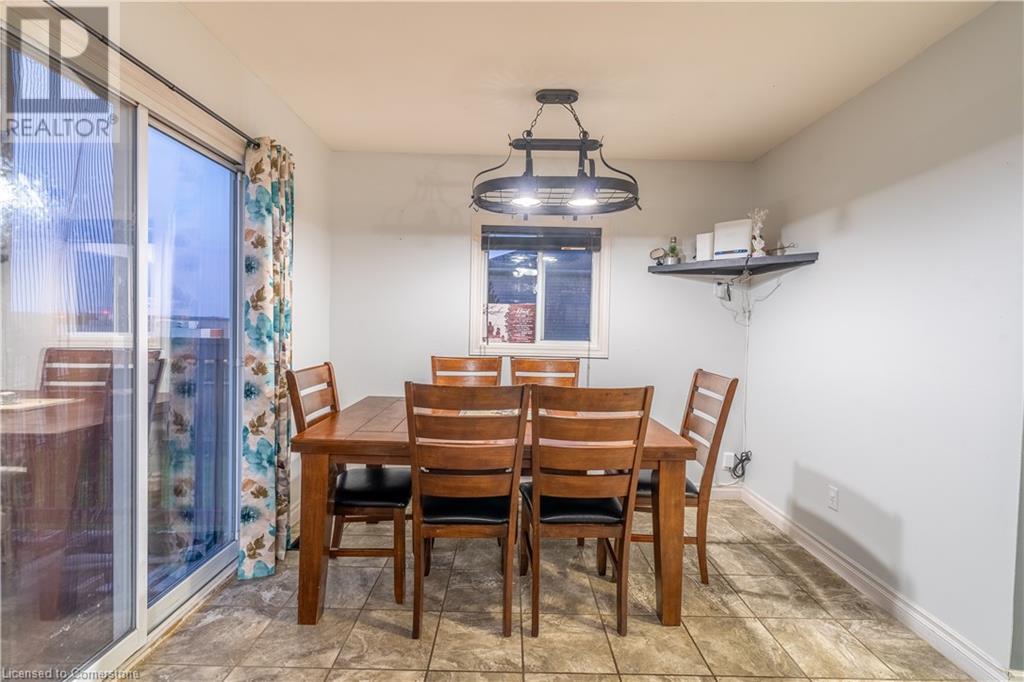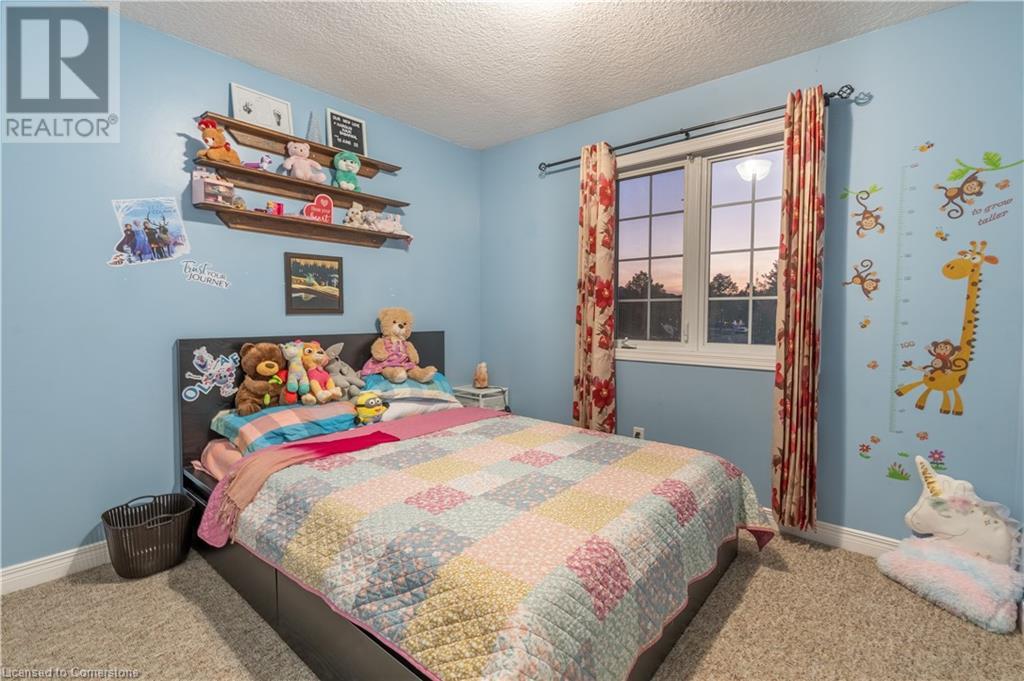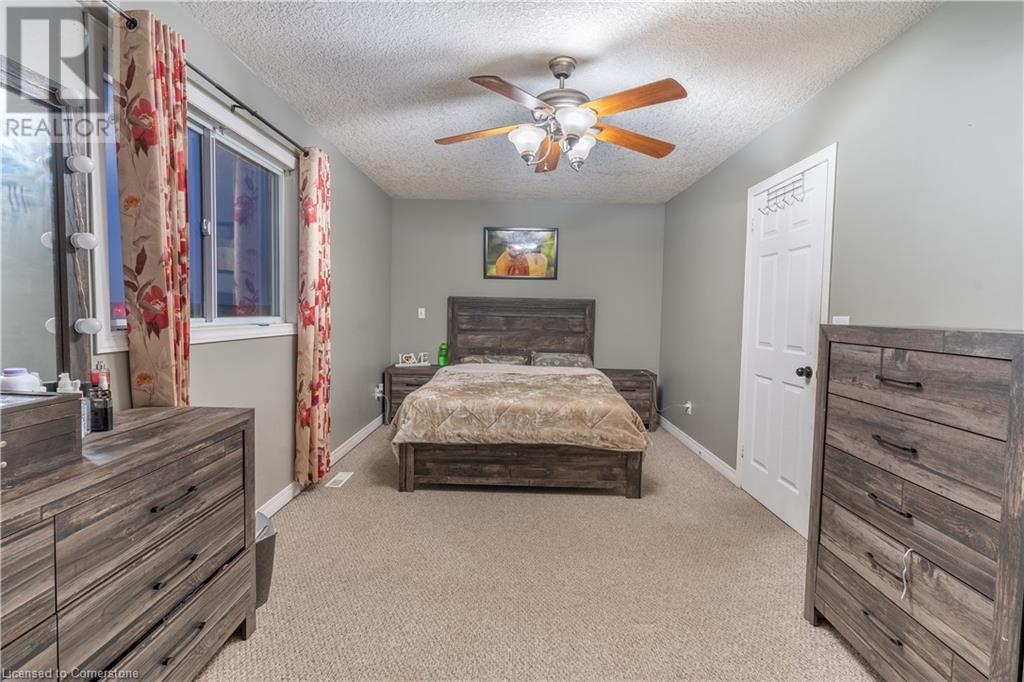830 Stonegate Drive Woodstock, Ontario N4V 1G4
Interested?
Contact us for more information
Tanvir Jhajj
Salesperson
100 Milverton Drive Unit 610 B
Mississauga, Ontario L5R 4H1
$749,000
Charming 3+1 Bedroom, 2.5 Bathroom Detached Home with Finished Basement. Located in a peaceful and desirable neighborhood, this home welcomes you with a bright and airy living/dining area filled with natural light, creating a cozy ambiance. The open-concept kitchen and breakfast nook sit adjacent, featuring modern stainless steel appliances. Step outside to a backyard retreat, ideal for relaxation and entertaining, with a beautifully maintained garden . The second floor boasts three spacious bedrooms and a full bathroom. The finished basement includes a bedroom, living area, kitchen, full bath, and a private side entrance. (id:58576)
Property Details
| MLS® Number | 40663837 |
| Property Type | Single Family |
| AmenitiesNearBy | Hospital, Playground, Shopping |
| ParkingSpaceTotal | 4 |
| Structure | Porch |
Building
| BathroomTotal | 3 |
| BedroomsAboveGround | 3 |
| BedroomsBelowGround | 1 |
| BedroomsTotal | 4 |
| Appliances | Dishwasher, Dryer, Refrigerator, Washer, Gas Stove(s), Hood Fan |
| ArchitecturalStyle | 2 Level |
| BasementDevelopment | Finished |
| BasementType | Full (finished) |
| ConstructedDate | 2002 |
| ConstructionStyleAttachment | Detached |
| CoolingType | Central Air Conditioning |
| ExteriorFinish | Brick, Vinyl Siding |
| FoundationType | Poured Concrete |
| HalfBathTotal | 1 |
| HeatingFuel | Natural Gas |
| HeatingType | Forced Air |
| StoriesTotal | 2 |
| SizeInterior | 1529 Sqft |
| Type | House |
| UtilityWater | Municipal Water |
Parking
| Attached Garage |
Land
| AccessType | Highway Access |
| Acreage | No |
| LandAmenities | Hospital, Playground, Shopping |
| Sewer | Municipal Sewage System |
| SizeDepth | 98 Ft |
| SizeFrontage | 49 Ft |
| SizeTotalText | Under 1/2 Acre |
| ZoningDescription | Residential |
Rooms
| Level | Type | Length | Width | Dimensions |
|---|---|---|---|---|
| Second Level | 2pc Bathroom | Measurements not available | ||
| Second Level | Bedroom | 9'9'' x 8'9'' | ||
| Second Level | Bedroom | 11'9'' x 5'9'' | ||
| Second Level | Primary Bedroom | 18'9'' x 9'9'' | ||
| Basement | 3pc Bathroom | Measurements not available | ||
| Basement | Living Room | 19'9'' x 15'9'' | ||
| Basement | Bedroom | 12'9'' x 9'9'' | ||
| Main Level | 3pc Bathroom | Measurements not available | ||
| Main Level | Kitchen | 20'9'' x 9'9'' | ||
| Main Level | Living Room | 20'9'' x 9'9'' |
https://www.realtor.ca/real-estate/27557539/830-stonegate-drive-woodstock





















