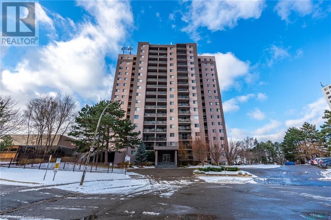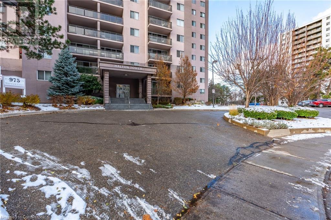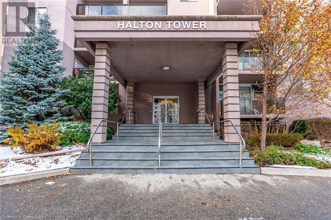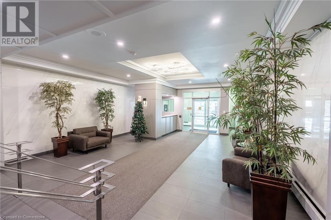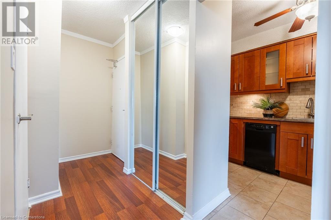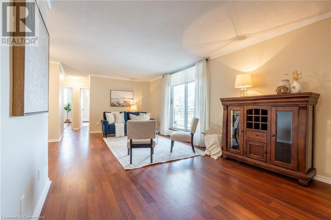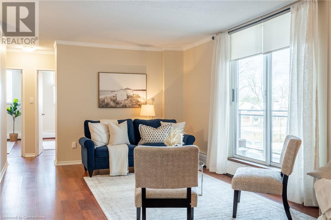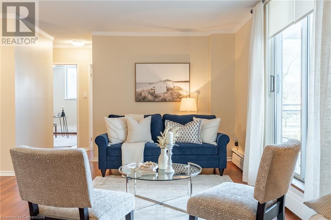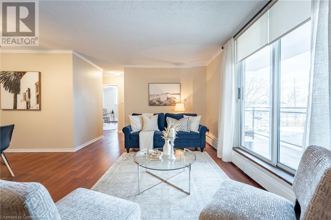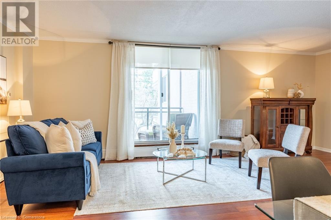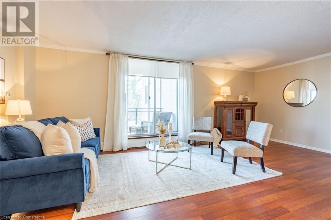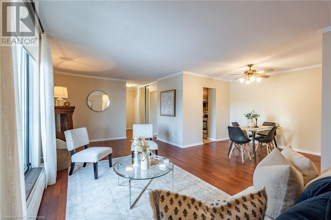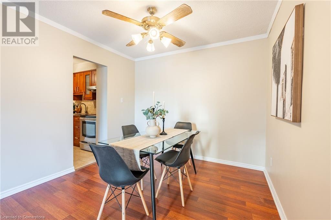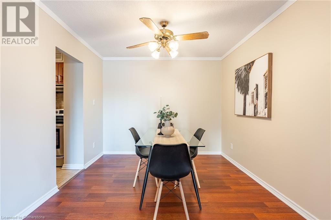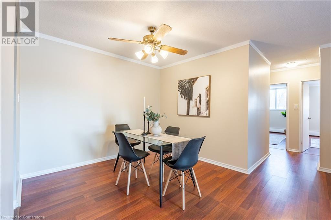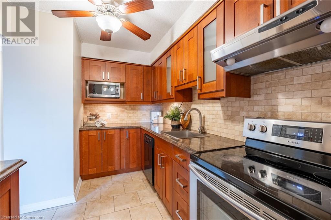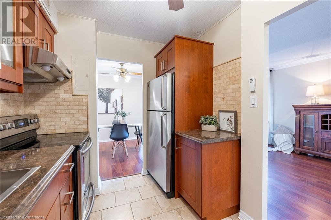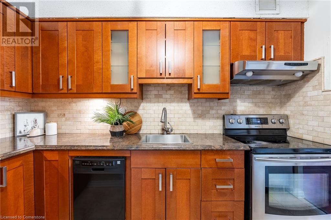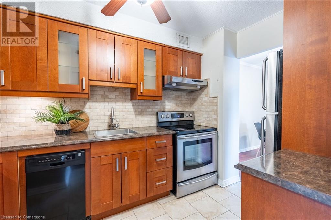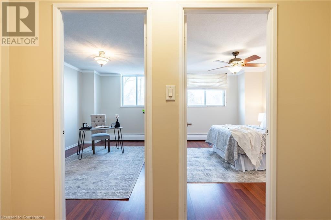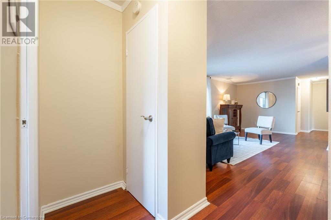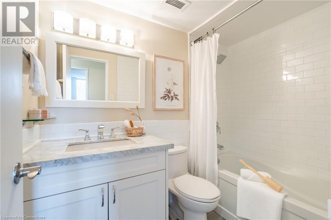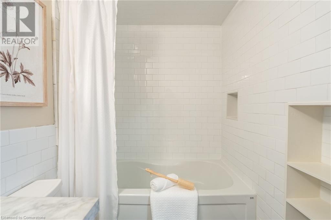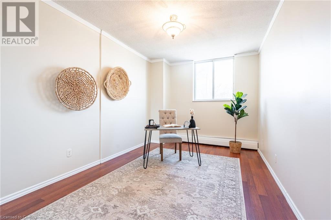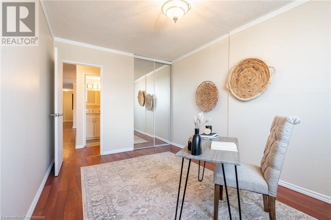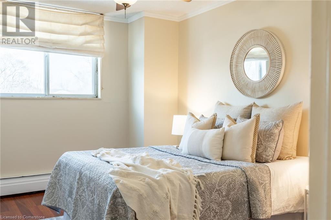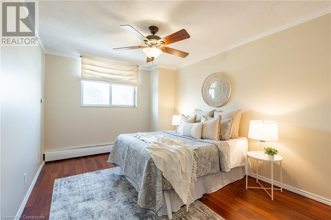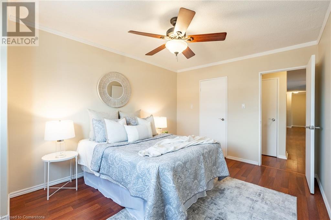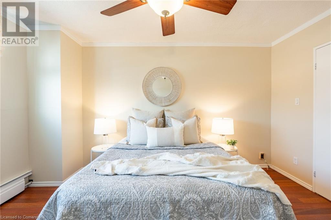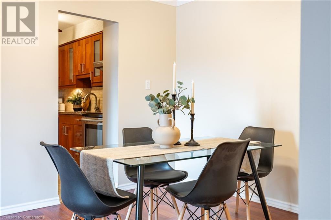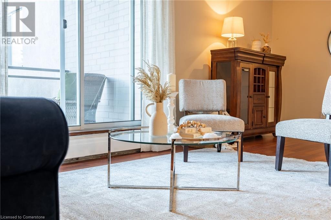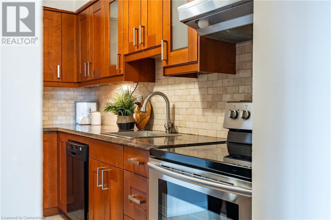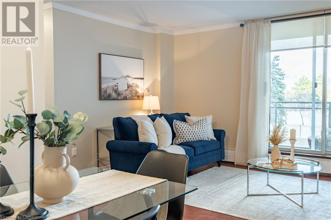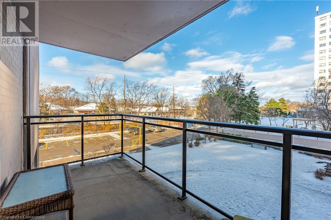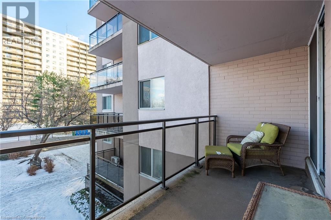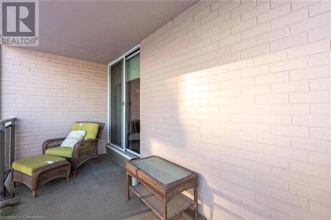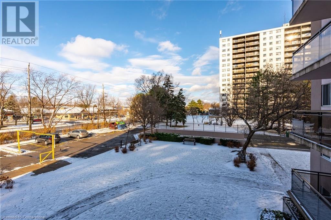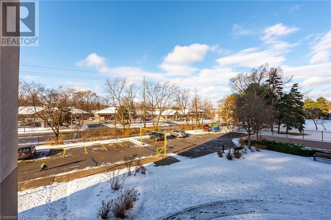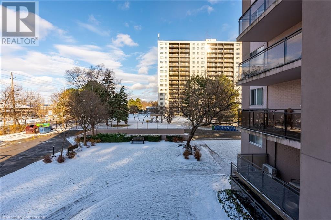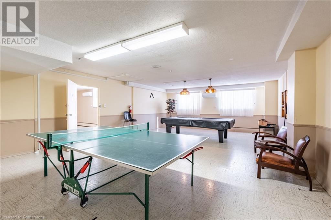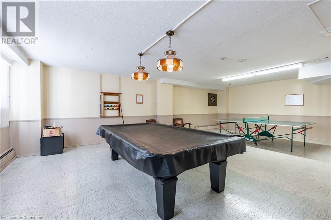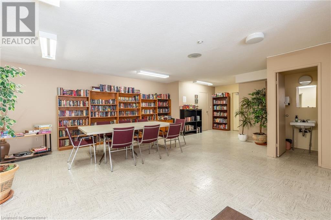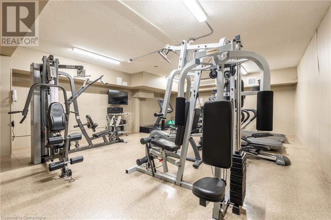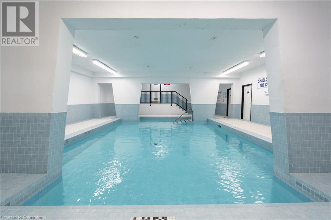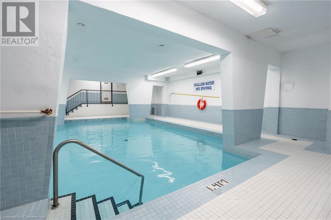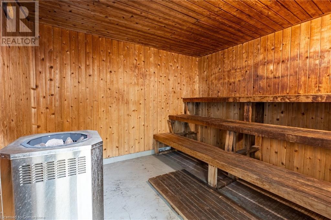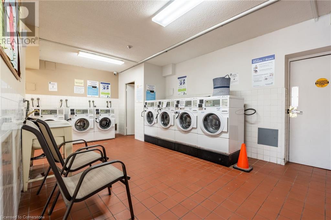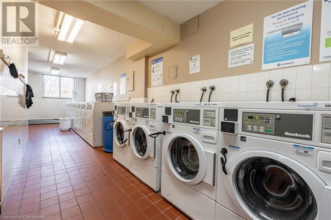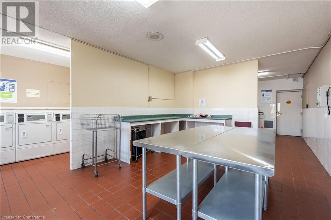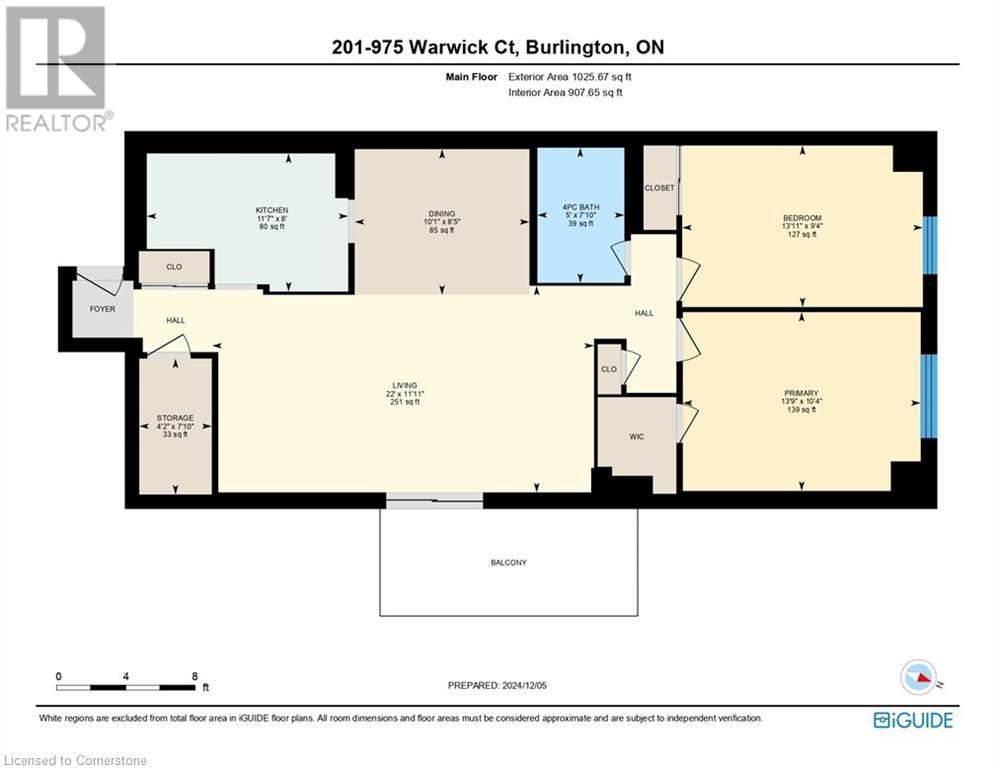975 Warwick Court Unit# 201 Burlington, Ontario L7T 3Z7
Interested?
Contact us for more information
Kim Osborne
Salesperson
4145 North Service Rd. 2nd Flr
Burlington, Ontario L7L 6A3
Jeff Osborne
Salesperson
130 King Street W. Suite 1900d
Toronto, Ontario M5X 1E3
$419,000Maintenance, Insurance, Cable TV, Heat, Electricity, Water, Parking
$726.52 Monthly
Maintenance, Insurance, Cable TV, Heat, Electricity, Water, Parking
$726.52 MonthlyWelcome to affordable, easy living in beautiful Aldershot! This freshly painted 2-bedroom condo is the perfect mix of comfort and convenience. The updated kitchen and bathroom add a modern touch, while the bright, inviting space makes you feel right at home. Located close to major highways and the GO station, getting where you need to go has never been easier. Whether you’re a first-time buyer ready to start your homeownership journey or a downsizer looking for a simpler life, this condo checks all the boxes. Enjoy the fantastic amenities, including a games room/library, party room, indoor pool, and exercise room—all designed to make life more enjoyable. Don’t miss the chance to own a home that blends affordability with convenience in a location that can’t be beat! (id:58576)
Property Details
| MLS® Number | 40683762 |
| Property Type | Single Family |
| AmenitiesNearBy | Golf Nearby, Hospital, Park, Place Of Worship, Playground, Public Transit, Schools |
| CommunicationType | High Speed Internet |
| CommunityFeatures | High Traffic Area, Community Centre |
| Features | Cul-de-sac, Balcony, Paved Driveway, Recreational, Laundry- Coin Operated, Automatic Garage Door Opener |
| ParkingSpaceTotal | 1 |
| PoolType | Indoor Pool |
| ViewType | City View |
Building
| BathroomTotal | 1 |
| BedroomsAboveGround | 2 |
| BedroomsTotal | 2 |
| Amenities | Exercise Centre, Party Room |
| Appliances | Dishwasher, Refrigerator, Stove, Hood Fan, Window Coverings |
| BasementType | None |
| ConstructedDate | 1974 |
| ConstructionStyleAttachment | Attached |
| CoolingType | None |
| ExteriorFinish | Stucco |
| FireProtection | Smoke Detectors |
| FoundationType | None |
| HeatingType | Baseboard Heaters |
| StoriesTotal | 1 |
| SizeInterior | 1025 Sqft |
| Type | Apartment |
| UtilityWater | Municipal Water |
Parking
| Underground | |
| Visitor Parking |
Land
| AccessType | Road Access, Highway Access, Highway Nearby |
| Acreage | No |
| LandAmenities | Golf Nearby, Hospital, Park, Place Of Worship, Playground, Public Transit, Schools |
| Sewer | Municipal Sewage System |
| SizeTotalText | Under 1/2 Acre |
| ZoningDescription | Rm4-116 |
Rooms
| Level | Type | Length | Width | Dimensions |
|---|---|---|---|---|
| Main Level | Storage | 7'10'' x 4'2'' | ||
| Main Level | 4pc Bathroom | Measurements not available | ||
| Main Level | Bedroom | 9'4'' x 13'11'' | ||
| Main Level | Primary Bedroom | 10'4'' x 13'9'' | ||
| Main Level | Kitchen | 8'0'' x 11'7'' | ||
| Main Level | Dining Room | 8'5'' x 10'1'' | ||
| Main Level | Living Room | 11'11'' x 22'0'' | ||
| Main Level | Foyer | Measurements not available |
Utilities
| Cable | Available |
| Electricity | Available |
https://www.realtor.ca/real-estate/27719792/975-warwick-court-unit-201-burlington


