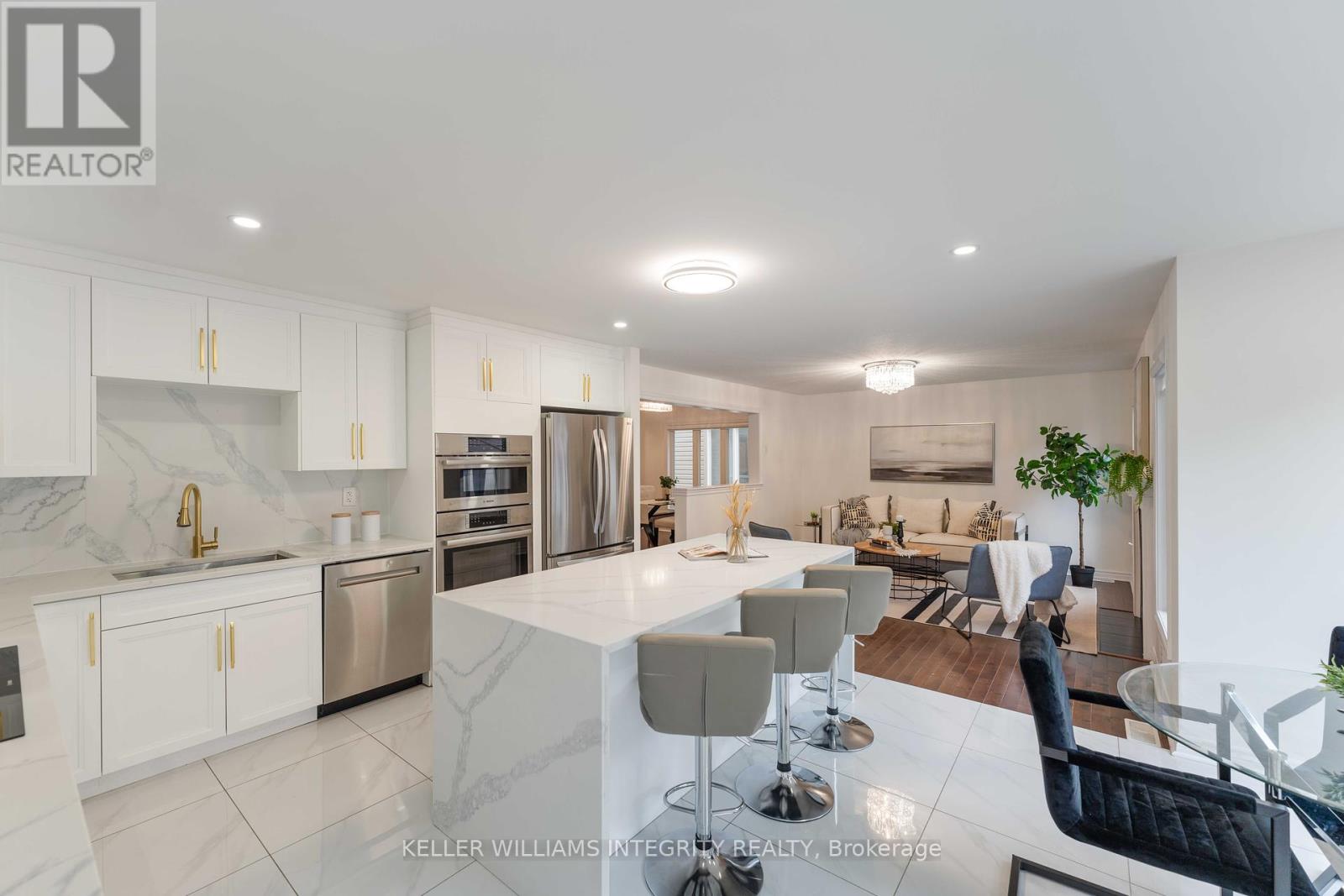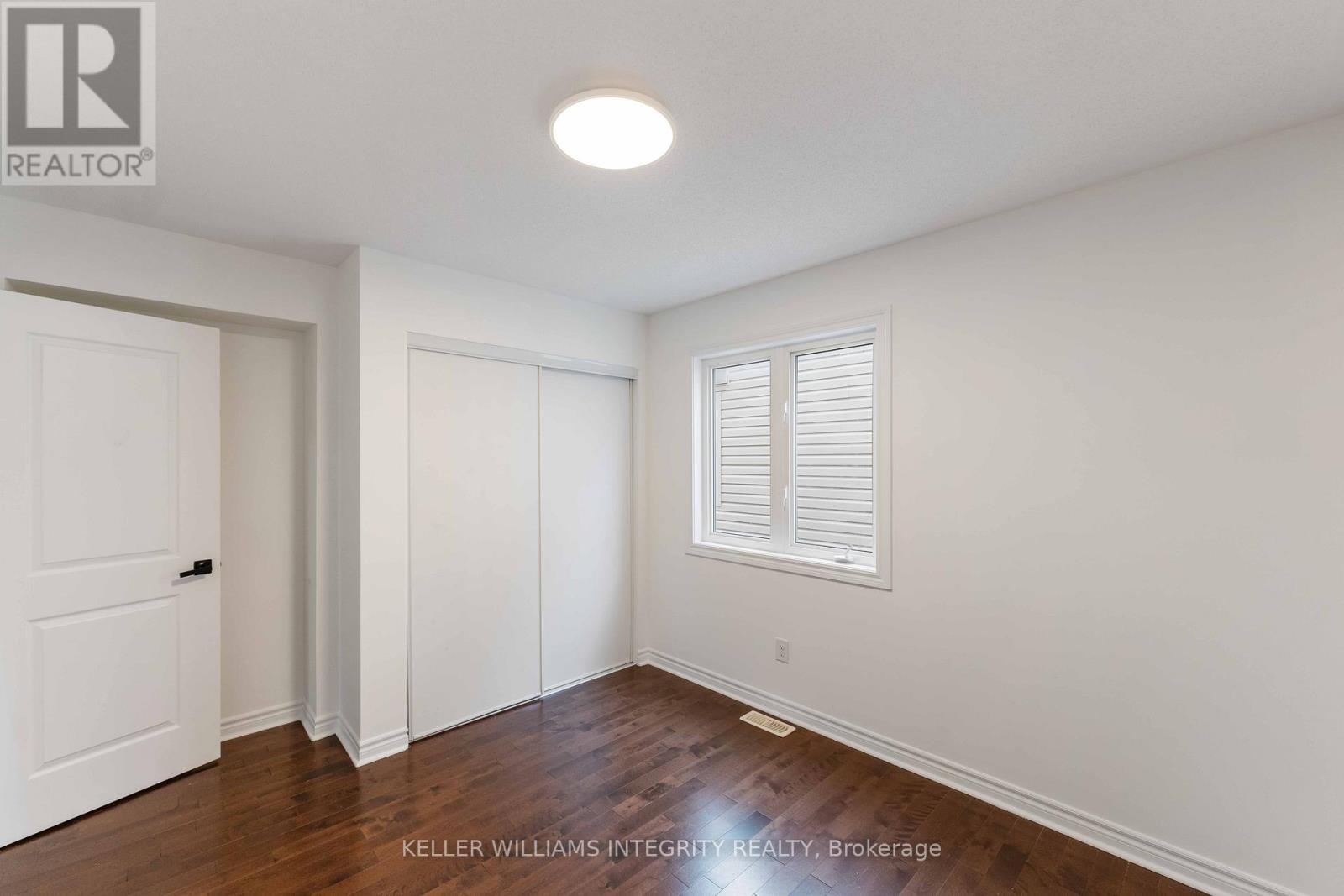580 Sunlit Circle Ottawa, Ontario K4A 0V4
Interested?
Contact us for more information
Moustafa Elgendy
Salesperson
2148 Carling Ave., Units 5 & 6
Ottawa, Ontario K2A 1H1
$875,000
Welcome to this stunning executive 2012 built single home located in the Summerside community in Orleans. This features model 4+1 bedroom + a 2nd level loft and 3.5 bath. Main level features welcoming front entrance with hardwood staircase. This meticulously maintained home features hardwood floors on the main and second level, gas fireplace, spacious open concept living room/dining room and a main level den. The upgraded gourmet kitchen is a chef's dream, with stainless steel appliances and a large island with quartz countertops that's perfect for entertaining. The second floor holds a spacious loft and a large primary bedroom with a walk-in closet and a 5 piece ensuite with separate soaker tub & walk-in shower. 3 other good-sized bedrooms and a laundry room are also located on the second floor. Basement is fully finished with a spacious family room, kitchenette, 3 piece bath and a bedroom. Fully fenced backyard. Great location to raise a family - close to schools, parks, transit, shopping and more! (id:58576)
Property Details
| MLS® Number | X11884328 |
| Property Type | Single Family |
| Community Name | 1119 - Notting Hill/Summerside |
| AmenitiesNearBy | Public Transit, Park |
| Features | Carpet Free |
| ParkingSpaceTotal | 7 |
Building
| BathroomTotal | 4 |
| BedroomsAboveGround | 4 |
| BedroomsBelowGround | 1 |
| BedroomsTotal | 5 |
| Amenities | Fireplace(s) |
| Appliances | Range, Oven - Built-in, Garage Door Opener Remote(s) |
| BasementDevelopment | Finished |
| BasementType | Full (finished) |
| ConstructionStyleAttachment | Detached |
| CoolingType | Central Air Conditioning |
| ExteriorFinish | Brick |
| FireplacePresent | Yes |
| FireplaceTotal | 1 |
| FoundationType | Concrete |
| HalfBathTotal | 1 |
| HeatingFuel | Natural Gas |
| HeatingType | Forced Air |
| StoriesTotal | 2 |
| Type | House |
| UtilityWater | Municipal Water |
Parking
| Attached Garage |
Land
| Acreage | No |
| LandAmenities | Public Transit, Park |
| LandscapeFeatures | Landscaped |
| Sewer | Sanitary Sewer |
| SizeDepth | 88 Ft ,5 In |
| SizeFrontage | 36 Ft |
| SizeIrregular | 36.06 X 88.48 Ft ; 0 |
| SizeTotalText | 36.06 X 88.48 Ft ; 0 |
| ZoningDescription | Residential |
Rooms
| Level | Type | Length | Width | Dimensions |
|---|---|---|---|---|
| Second Level | Bedroom | 3.6 m | 2.89 m | 3.6 m x 2.89 m |
| Second Level | Bedroom | 3.5 m | 3.25 m | 3.5 m x 3.25 m |
| Second Level | Bathroom | 3.04 m | 2.43 m | 3.04 m x 2.43 m |
| Second Level | Primary Bedroom | 4.49 m | 3.65 m | 4.49 m x 3.65 m |
| Second Level | Bedroom | 3.04 m | 3.04 m | 3.04 m x 3.04 m |
| Main Level | Foyer | 3.65 m | 3.04 m | 3.65 m x 3.04 m |
| Main Level | Dining Room | 4.19 m | 2.56 m | 4.19 m x 2.56 m |
| Main Level | Dining Room | 4.72 m | 3.35 m | 4.72 m x 3.35 m |
| Main Level | Den | 3.47 m | 2.54 m | 3.47 m x 2.54 m |
| Main Level | Great Room | 4.57 m | 3.96 m | 4.57 m x 3.96 m |
| Main Level | Kitchen | 4.19 m | 2.59 m | 4.19 m x 2.59 m |
| Main Level | Bathroom | 1.82 m | 2.43 m | 1.82 m x 2.43 m |
Utilities
| Cable | Installed |
| Natural Gas Available | Available |
| Sewer | Installed |
https://www.realtor.ca/real-estate/27719309/580-sunlit-circle-ottawa-1119-notting-hillsummerside










































