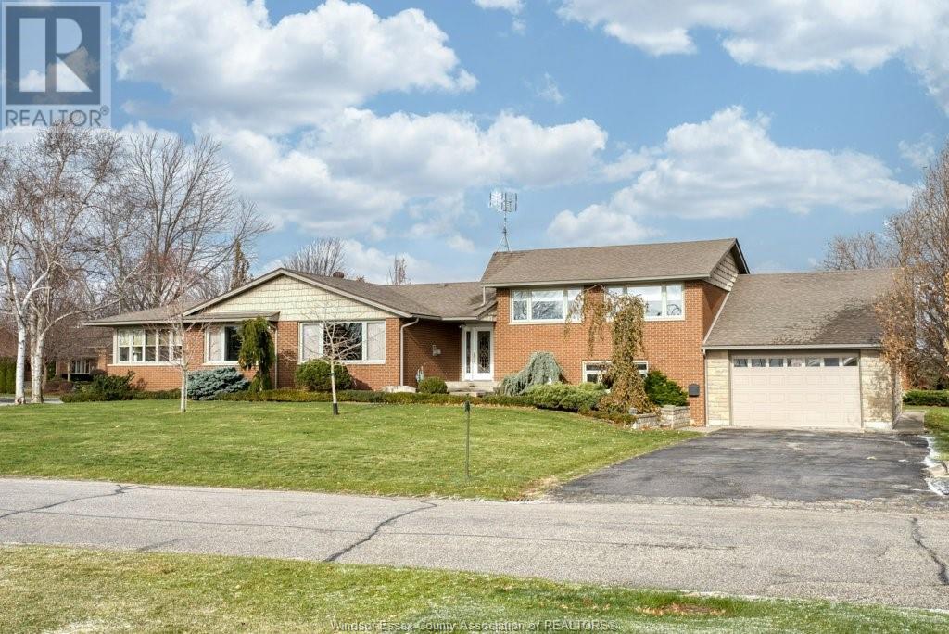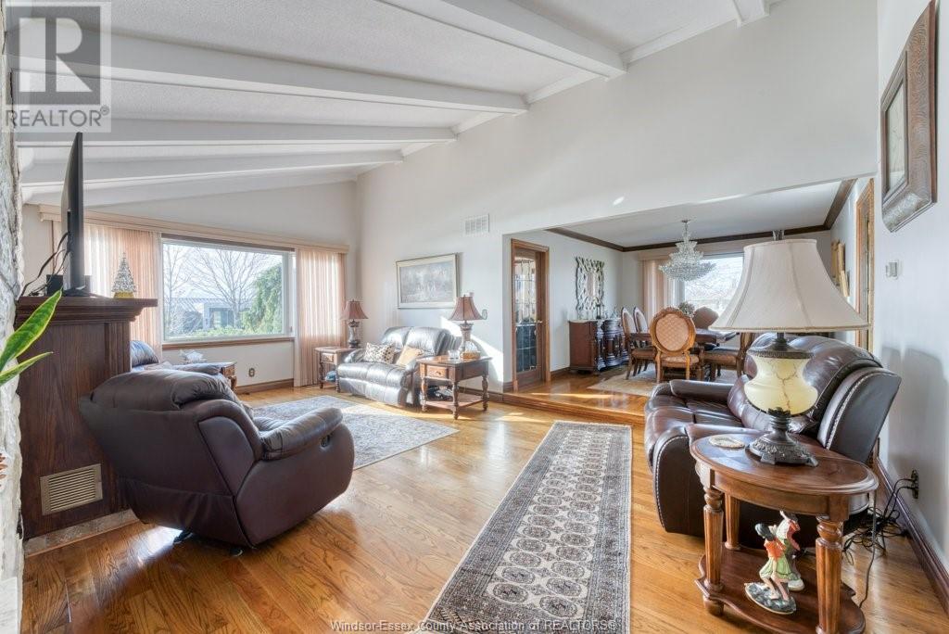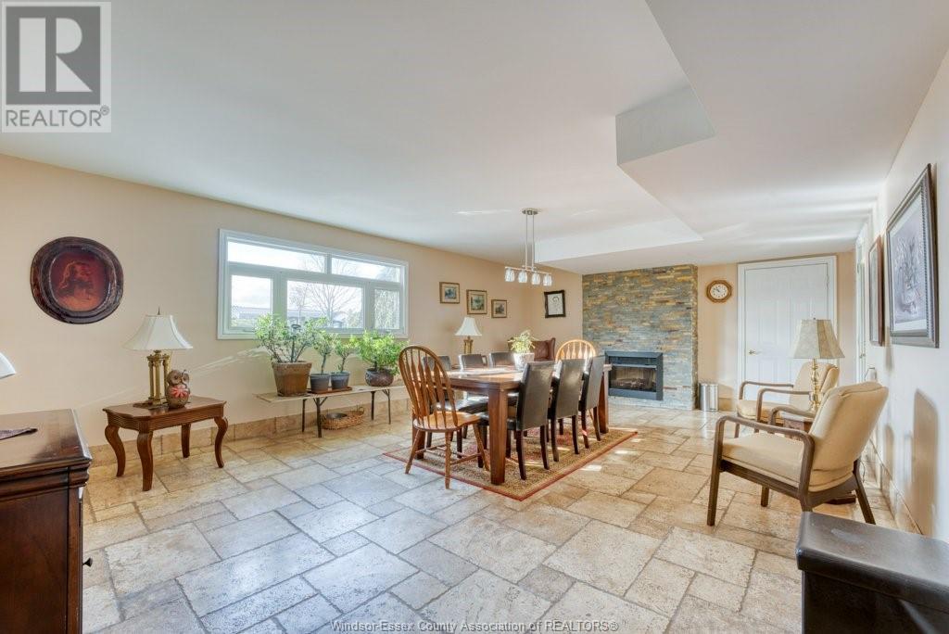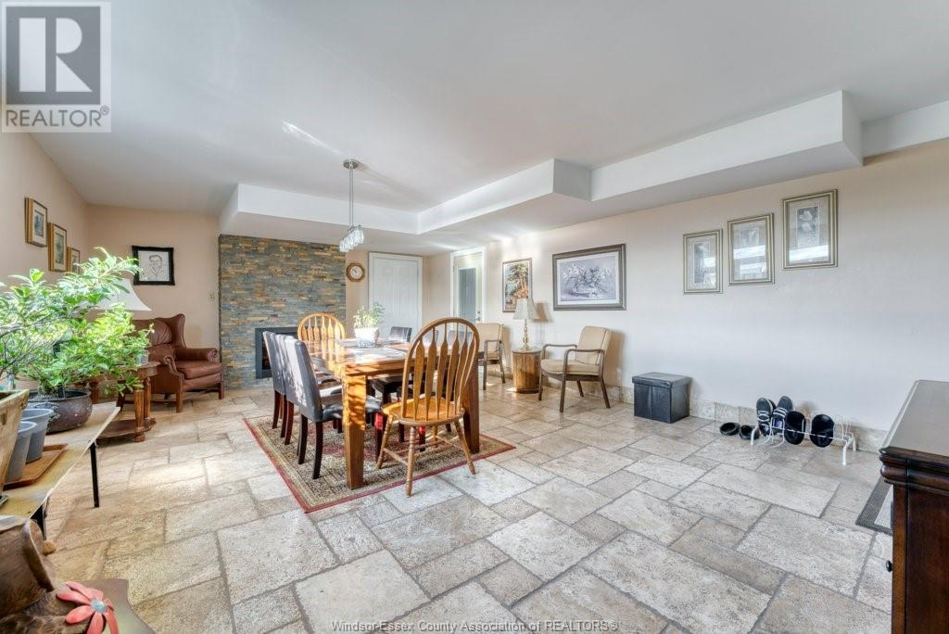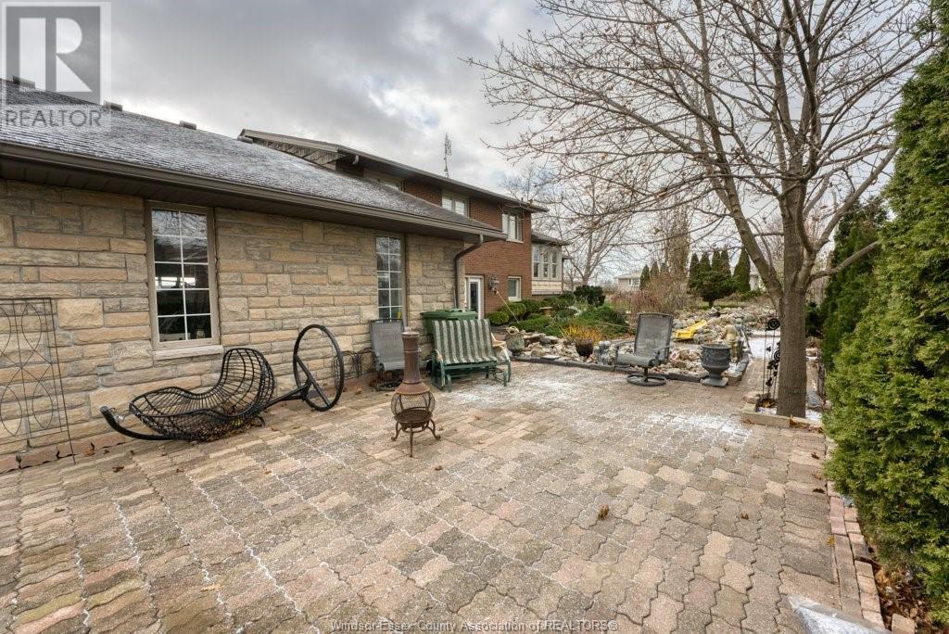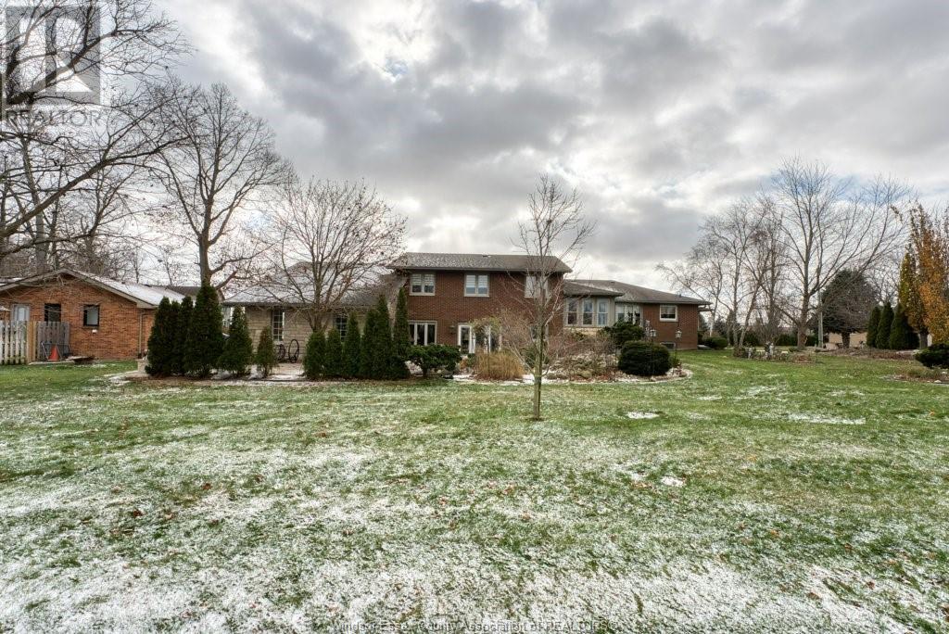3 Beth Leamington, Ontario N8H 3Z8
Interested?
Contact us for more information
Patricia Pedreira
Broker
59 Eugenie St. East
Windsor, Ontario N8X 2X9
Kelly Vermast
Sales Person
59 Eugenie St. East
Windsor, Ontario N8X 2X9
$1,150,000
Welcome to 3 Beth Cres, approx 3000 sq ft, 3 bedroom 2 bathroom multi-level home with waterfront views of Lake Erie. Sitting on large corner lot in an ideal location dead end street. Just a short drive to Leamington's waterfront and Point Pelee National Park. This home is larger than it looks with an 42'x18' attached garage. Stunning water views from the main living room and bedrooms, with an updated kitchen and new appliances. Relax and enjoy the 2 three-season sun rooms, one with a lake view. The large family room and recreation room are perfect for entertaining friends and large families. The lowest level offers tons of space for storage and hobbies. This home is big enough for multi-generation use. The spacious yard with patio and sprinkler system is ideal for gardening and many outdoor activities. This gem is sure to impress, a real must-see! (id:58576)
Property Details
| MLS® Number | 24029064 |
| Property Type | Single Family |
| Features | Double Width Or More Driveway, Concrete Driveway, Front Driveway |
| WaterFrontType | Waterfront Nearby |
Building
| BathroomTotal | 2 |
| BedroomsAboveGround | 3 |
| BedroomsTotal | 3 |
| Appliances | Dishwasher, Dryer, Refrigerator, Stove, Washer |
| ArchitecturalStyle | 4 Level, Bi-level |
| ConstructedDate | 1974 |
| ConstructionStyleAttachment | Detached |
| ConstructionStyleSplitLevel | Sidesplit |
| CoolingType | Central Air Conditioning |
| ExteriorFinish | Brick, Stone |
| FireplaceFuel | Gas |
| FireplacePresent | Yes |
| FireplaceType | Direct Vent |
| FlooringType | Carpeted, Ceramic/porcelain, Laminate, Cushion/lino/vinyl |
| FoundationType | Block |
| HeatingFuel | Natural Gas |
| HeatingType | Forced Air, Furnace |
| SizeInterior | 3058 Sqft |
| TotalFinishedArea | 3058 Sqft |
| Type | House |
Parking
| Attached Garage | |
| Garage | |
| Inside Entry |
Land
| Acreage | No |
| LandscapeFeatures | Landscaped |
| Sewer | Septic System |
| SizeIrregular | 117.3x175.35 |
| SizeTotalText | 117.3x175.35 |
| ZoningDescription | Res |
Rooms
| Level | Type | Length | Width | Dimensions |
|---|---|---|---|---|
| Second Level | 4pc Bathroom | Measurements not available | ||
| Second Level | Bedroom | 9.9 x 11.8 | ||
| Second Level | Bedroom | 14.3 x 11.4 | ||
| Second Level | Primary Bedroom | 13.7 x 18.4 | ||
| Lower Level | 3pc Bathroom | Measurements not available | ||
| Lower Level | Laundry Room | 8.9 x 20.6 | ||
| Lower Level | Utility Room | 7 x 6.7 | ||
| Lower Level | Recreation Room | 16.2 x 23.6 | ||
| Lower Level | Family Room | 14.3 x 27.3 | ||
| Main Level | Foyer | 10.7 x 14.1 | ||
| Main Level | Sunroom | 12.2 x 11 | ||
| Main Level | Sunroom | 10 x 8.9 | ||
| Main Level | Den | 11.1 x 14.1 | ||
| Main Level | Living Room/fireplace | 23 x 13.7 | ||
| Main Level | Dining Room | 11.4 x 14.6 | ||
| Main Level | Kitchen | 9.2 x 11.11 |
https://www.realtor.ca/real-estate/27719356/3-beth-leamington


