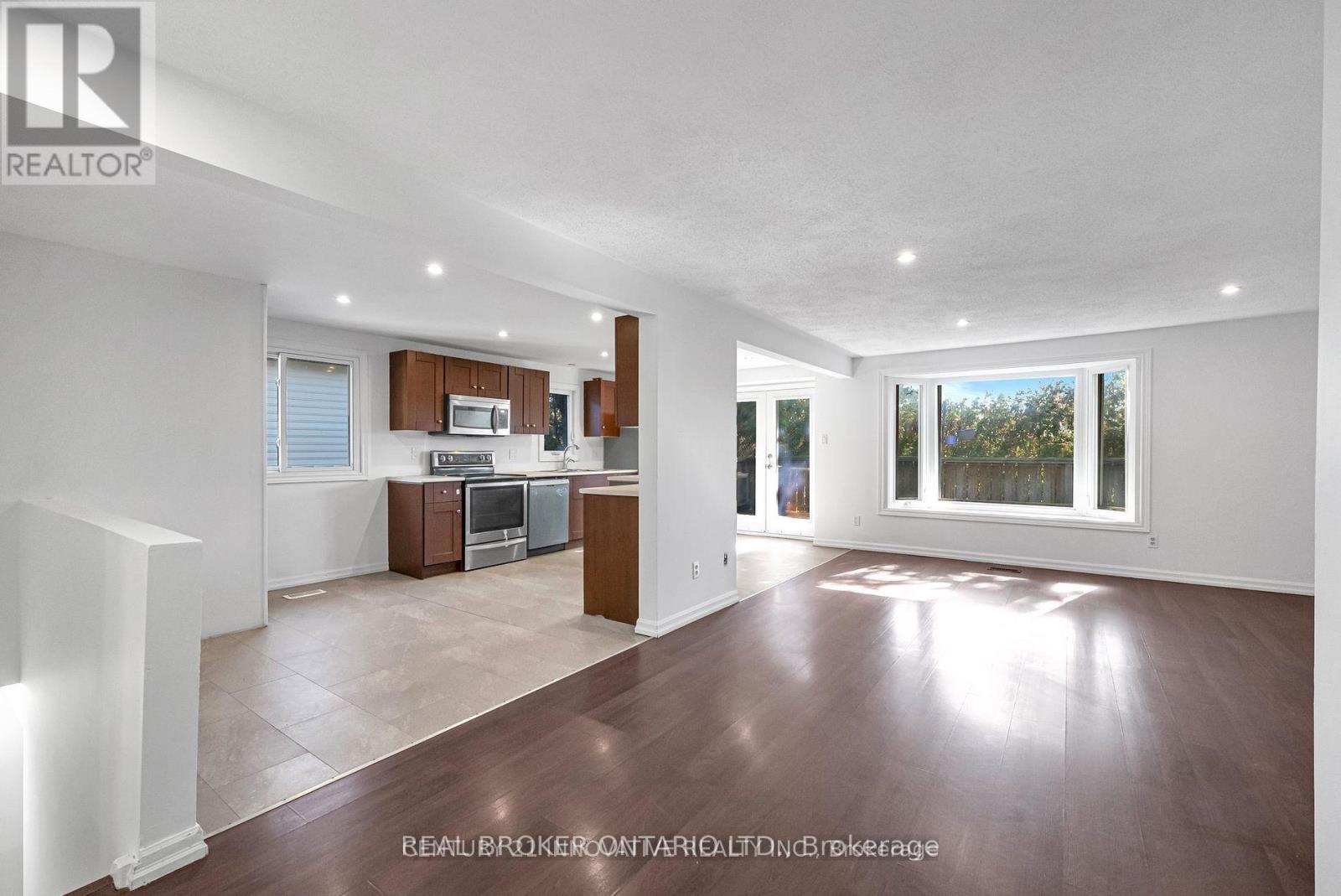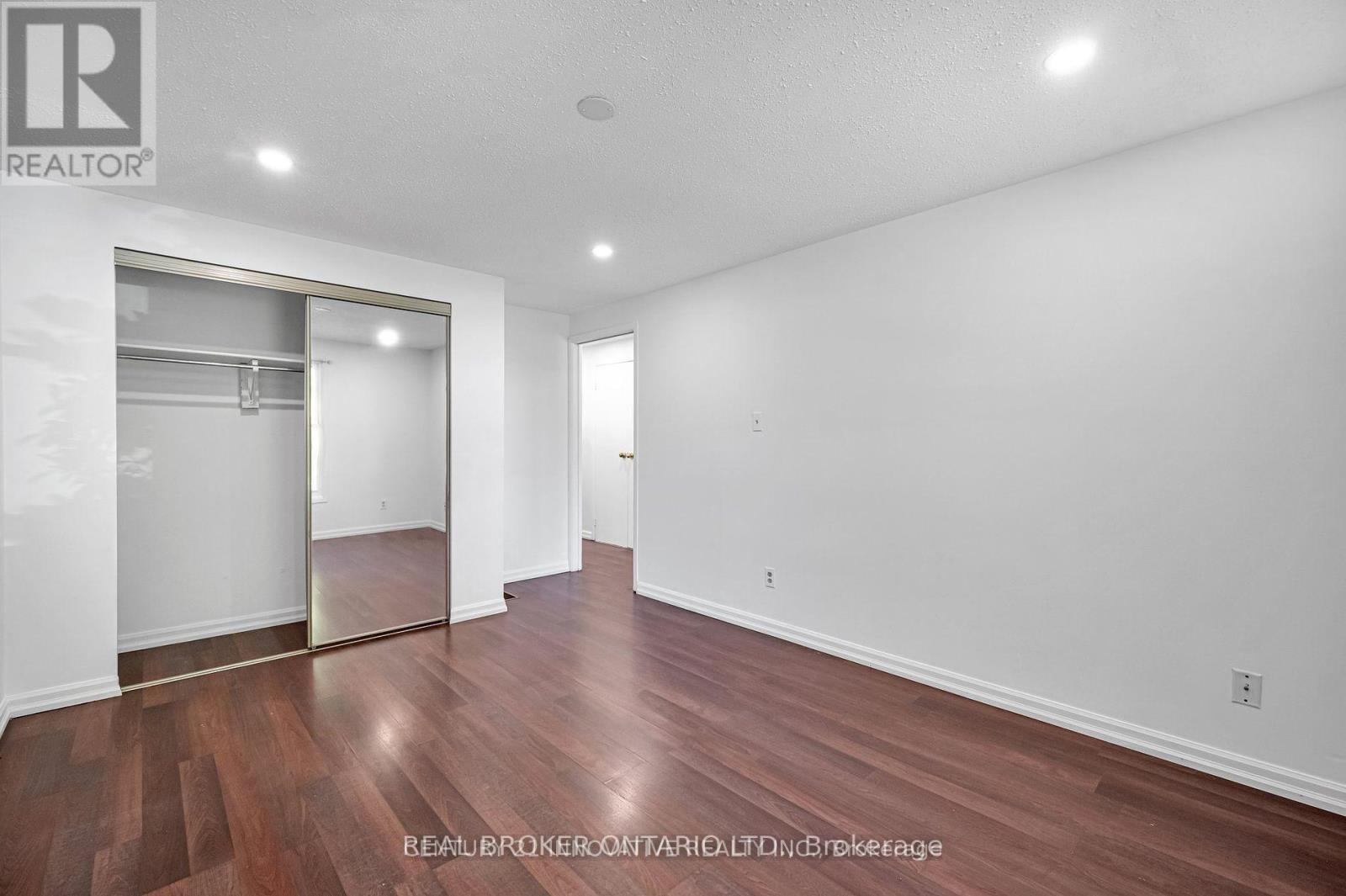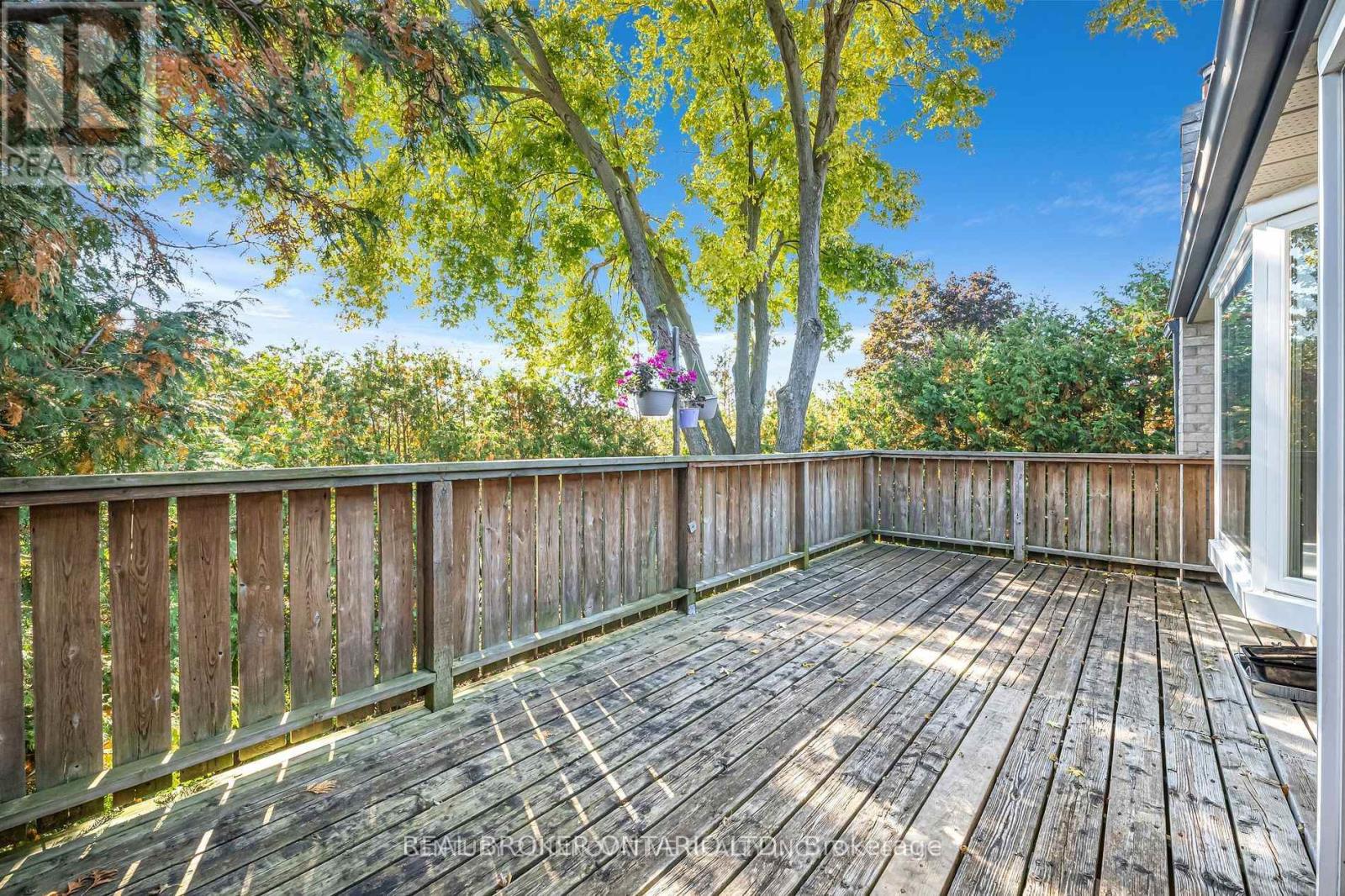63 Wheatfield Crescent Kitchener, Ontario N2P 1P7
Interested?
Contact us for more information
Yosuf Nissari
Broker
130 King St W Unit 1900b
Toronto, Ontario M5X 1E3
$2,650 Monthly
Perfectly located 3-bedroom bungalow in South Kitchener's desirable Pioneer Park neighborhood! This family-friendly home offers wheelchair access on the main level and features a walkout from the kitchen to a spacious private deck surrounded by mature treesno shared spaces. Enjoy the convenience of being less than 5 minutes from Hwy 401 via Homer Watson Blvd, with easy access to schools, shops, banks, restaurants, public transit, and Conestoga College. A home that truly checks all the boxes! **** EXTRAS **** Includes New S/S Fridge, Dishwasher, Stove, Black Washer & Dryer. S/S Microwave. Includes Garage & 2 Driveway Parking. Tenant Pays 60% Of Utilities (id:58576)
Property Details
| MLS® Number | X11884447 |
| Property Type | Single Family |
| AmenitiesNearBy | Hospital, Place Of Worship, Schools, Park |
| CommunityFeatures | Community Centre |
| Features | Wheelchair Access, Carpet Free |
| ParkingSpaceTotal | 3 |
| Structure | Deck |
Building
| BathroomTotal | 1 |
| BedroomsAboveGround | 3 |
| BedroomsTotal | 3 |
| Amenities | Fireplace(s) |
| Appliances | Water Softener |
| ArchitecturalStyle | Bungalow |
| BasementDevelopment | Finished |
| BasementFeatures | Apartment In Basement, Walk Out |
| BasementType | N/a (finished) |
| ConstructionStyleAttachment | Detached |
| CoolingType | Central Air Conditioning |
| ExteriorFinish | Aluminum Siding, Brick |
| FireProtection | Smoke Detectors |
| FireplacePresent | Yes |
| FireplaceTotal | 1 |
| FlooringType | Laminate, Vinyl |
| FoundationType | Concrete |
| HeatingFuel | Natural Gas |
| HeatingType | Forced Air |
| StoriesTotal | 1 |
| SizeInterior | 1099.9909 - 1499.9875 Sqft |
| Type | House |
| UtilityWater | Municipal Water |
Parking
| Attached Garage |
Land
| Acreage | No |
| LandAmenities | Hospital, Place Of Worship, Schools, Park |
| Sewer | Sanitary Sewer |
| SizeDepth | 110 Ft |
| SizeFrontage | 45 Ft ,6 In |
| SizeIrregular | 45.5 X 110 Ft |
| SizeTotalText | 45.5 X 110 Ft|under 1/2 Acre |
Rooms
| Level | Type | Length | Width | Dimensions |
|---|---|---|---|---|
| Main Level | Kitchen | 5.8 m | 3.66 m | 5.8 m x 3.66 m |
| Main Level | Living Room | 5.2 m | 4.39 m | 5.2 m x 4.39 m |
| Main Level | Primary Bedroom | 4.2 m | 3.23 m | 4.2 m x 3.23 m |
| Main Level | Bedroom 2 | 3.84 m | 2.62 m | 3.84 m x 2.62 m |
| Main Level | Bedroom 3 | 3.2 m | 2.62 m | 3.2 m x 2.62 m |
Utilities
| Cable | Available |
| Sewer | Installed |
https://www.realtor.ca/real-estate/27719551/63-wheatfield-crescent-kitchener





















