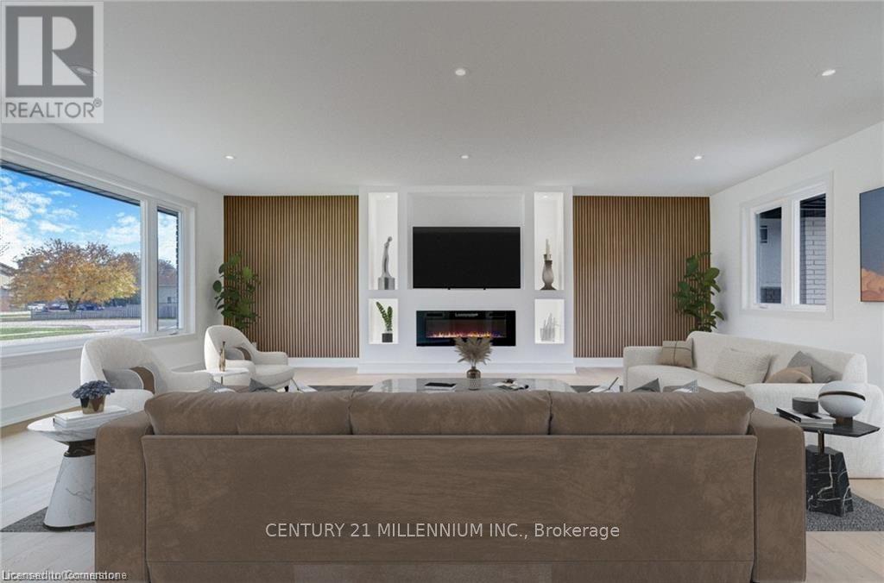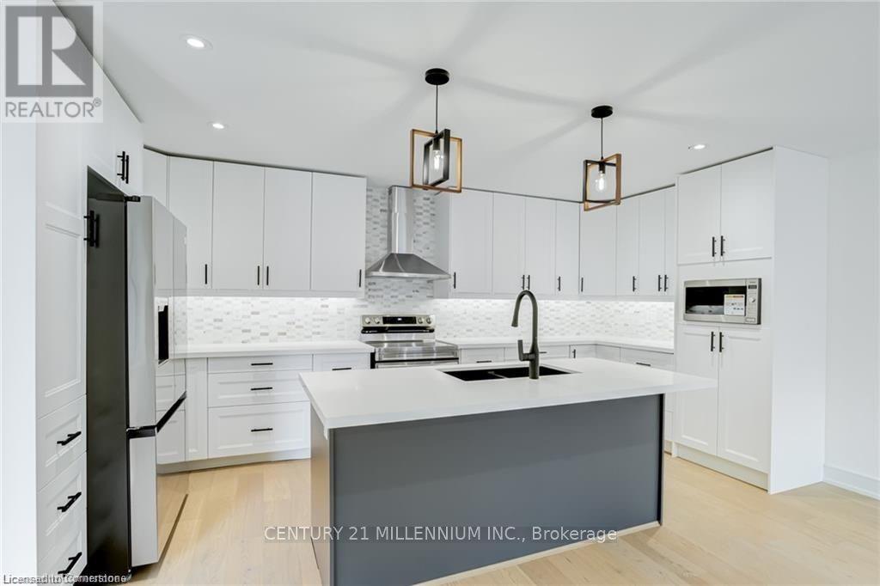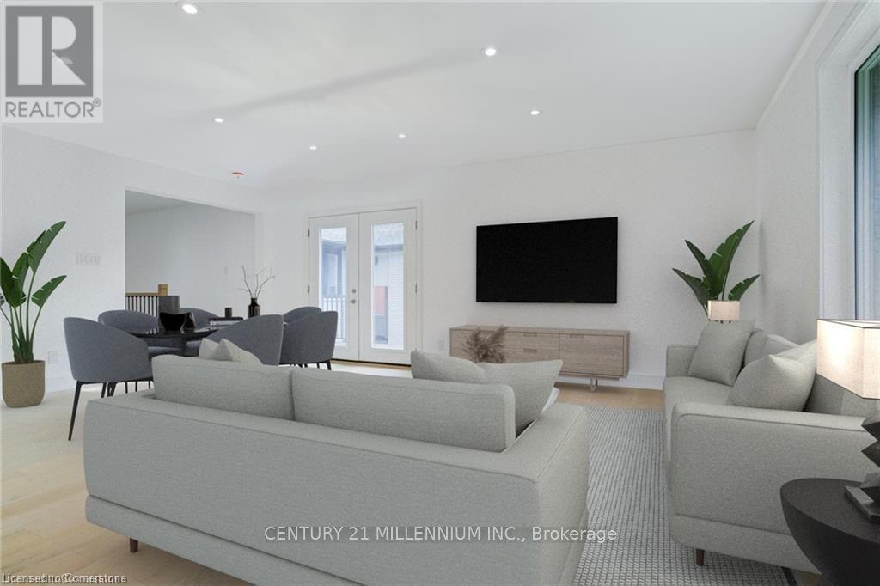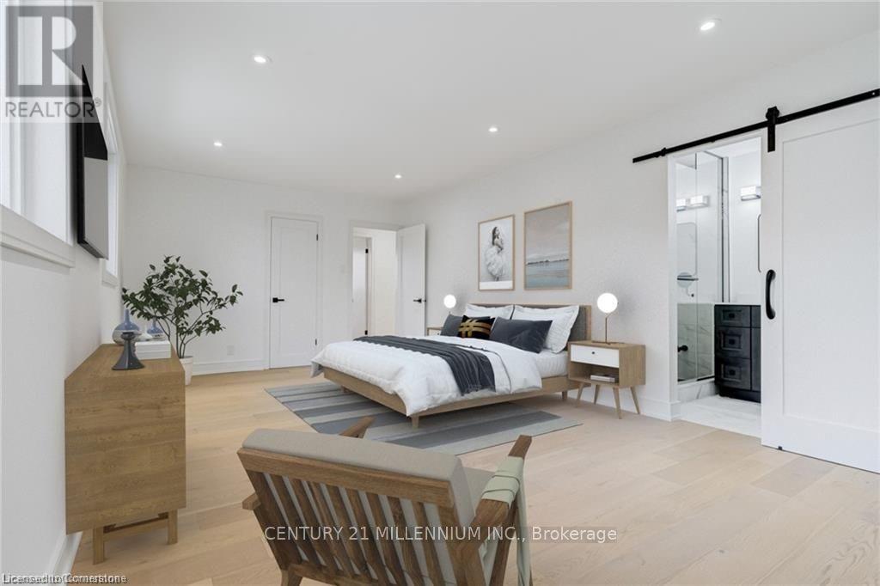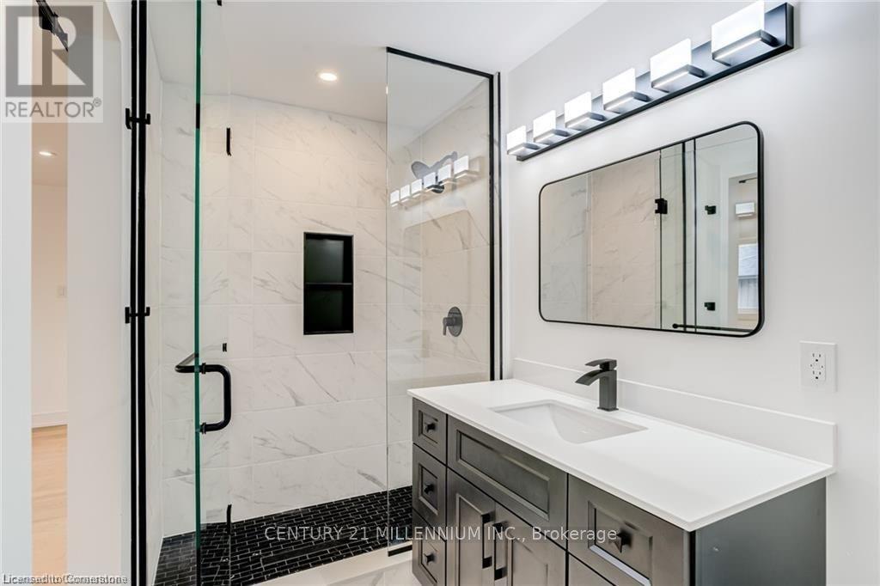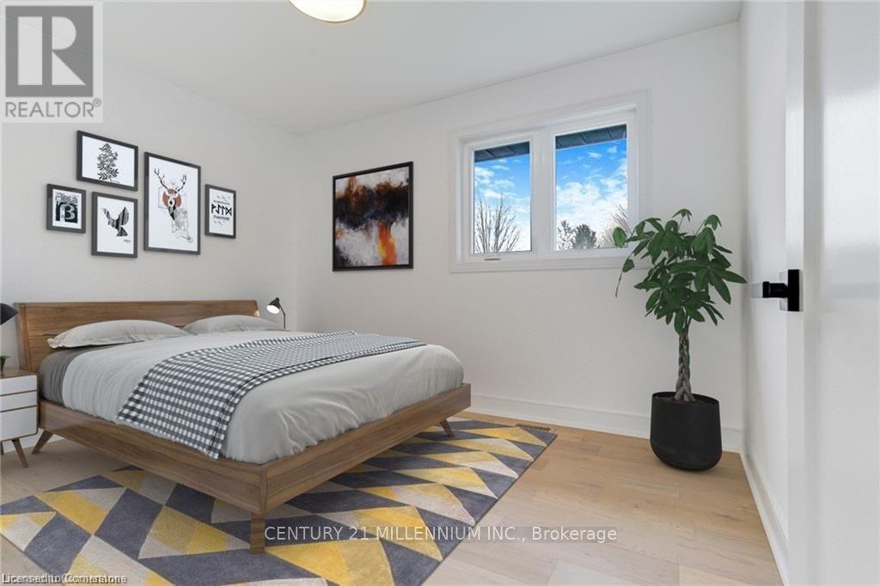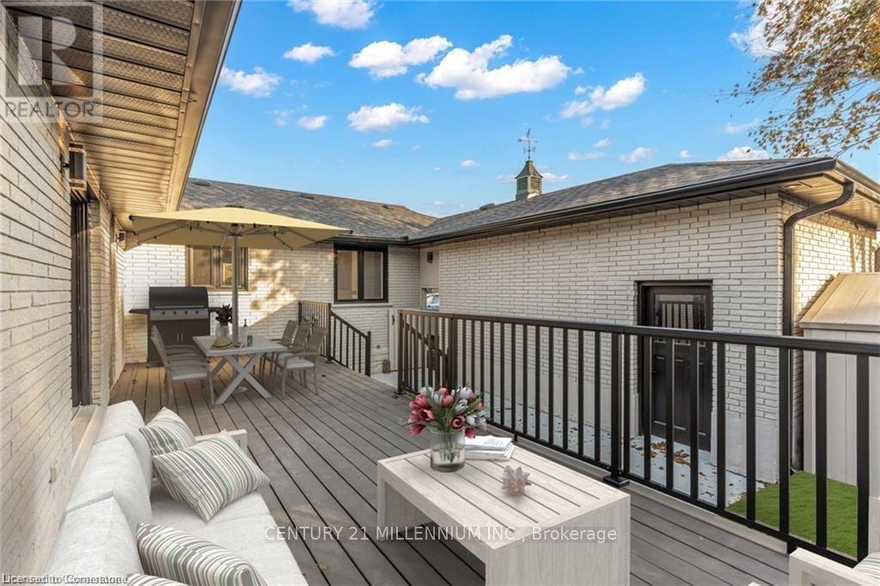492 Birch Street Collingwood, Ontario L9Y 2X1
Interested?
Contact us for more information
Kyle Shewchuk
Salesperson
232 Broadway Avenue
Orangeville, Ontario L9W 1K5
$1,049,888
The Total package is here w/ a Spectacular transformation to this sprawling bungalows exterior & interior w/ approx 2,500 sqft of total living space. Gorgeous curb appeal, bold black windows & finishes, covered front porch, 6 car driveway, garage w/ storage loft above! Inside offers 3 bed 3 full bath, massive rear addition, approx 1920 m/f sqft. Taken to the studs & fin w/ all the features you love, white oak hwd flrs, smooth ceilings, pt lights, shaker drs t-out m/f. XL great room showcases custom wall moulding, B/I F/place. King sz primary his/her closets & bonus 3rd closet, spa ensuite bathrm 2 person glass shower/ designer finishes. Guest bath carrara tile & glass shower drs. Your Dream kitchen sits in the massive rear addition w/ all the bells & whistles O/C to additional spacious LR/DR w/ Dbl drs to custom deck & backyard. Oak staircase leads to a Lrg fully finished bsmt feat XL rec room, finished laundry, 3pc stunning bathrm smooth ceiling/ptlights, offering lots of space. Walk to Collingwood Collegiate & Camerson St schools, gorgeous downtown Cafes, restaurant, boutique shops. Enjoy the outdoors w/Blue Mountain Ski resort, trails, golf & country clubs, sunset point beach & so much more! (id:58576)
Property Details
| MLS® Number | 40683800 |
| Property Type | Single Family |
| AmenitiesNearBy | Park, Place Of Worship, Schools, Ski Area |
| ParkingSpaceTotal | 7 |
Building
| BathroomTotal | 3 |
| BedroomsAboveGround | 3 |
| BedroomsTotal | 3 |
| ArchitecturalStyle | Bungalow |
| BasementDevelopment | Finished |
| BasementType | Full (finished) |
| ConstructionStyleAttachment | Detached |
| CoolingType | Central Air Conditioning |
| ExteriorFinish | Brick |
| HeatingFuel | Electric |
| HeatingType | Heat Pump |
| StoriesTotal | 1 |
| SizeInterior | 1920 Sqft |
| Type | House |
| UtilityWater | Municipal Water |
Parking
| Attached Garage |
Land
| Acreage | No |
| LandAmenities | Park, Place Of Worship, Schools, Ski Area |
| Sewer | Municipal Sewage System |
| SizeDepth | 106 Ft |
| SizeFrontage | 70 Ft |
| SizeTotalText | Under 1/2 Acre |
| ZoningDescription | Res |
Rooms
| Level | Type | Length | Width | Dimensions |
|---|---|---|---|---|
| Basement | 3pc Bathroom | Measurements not available | ||
| Basement | Laundry Room | 7'9'' x 5'8'' | ||
| Basement | Recreation Room | 18'1'' x 18'7'' | ||
| Basement | Recreation Room | 22'2'' x 15'1'' | ||
| Main Level | 3pc Bathroom | Measurements not available | ||
| Main Level | 4pc Bathroom | Measurements not available | ||
| Main Level | Bedroom | 11'8'' x 9'1'' | ||
| Main Level | Bedroom | 9'1'' x 9'8'' | ||
| Main Level | Primary Bedroom | 19'9'' x 11'6'' | ||
| Main Level | Kitchen | 17'3'' x 9'6'' | ||
| Main Level | Dining Room | 20'0'' x 15'2'' | ||
| Main Level | Living Room | 20'0'' x 15'2'' | ||
| Main Level | Great Room | 19'5'' x 22'4'' |
https://www.realtor.ca/real-estate/27718975/492-birch-street-collingwood








