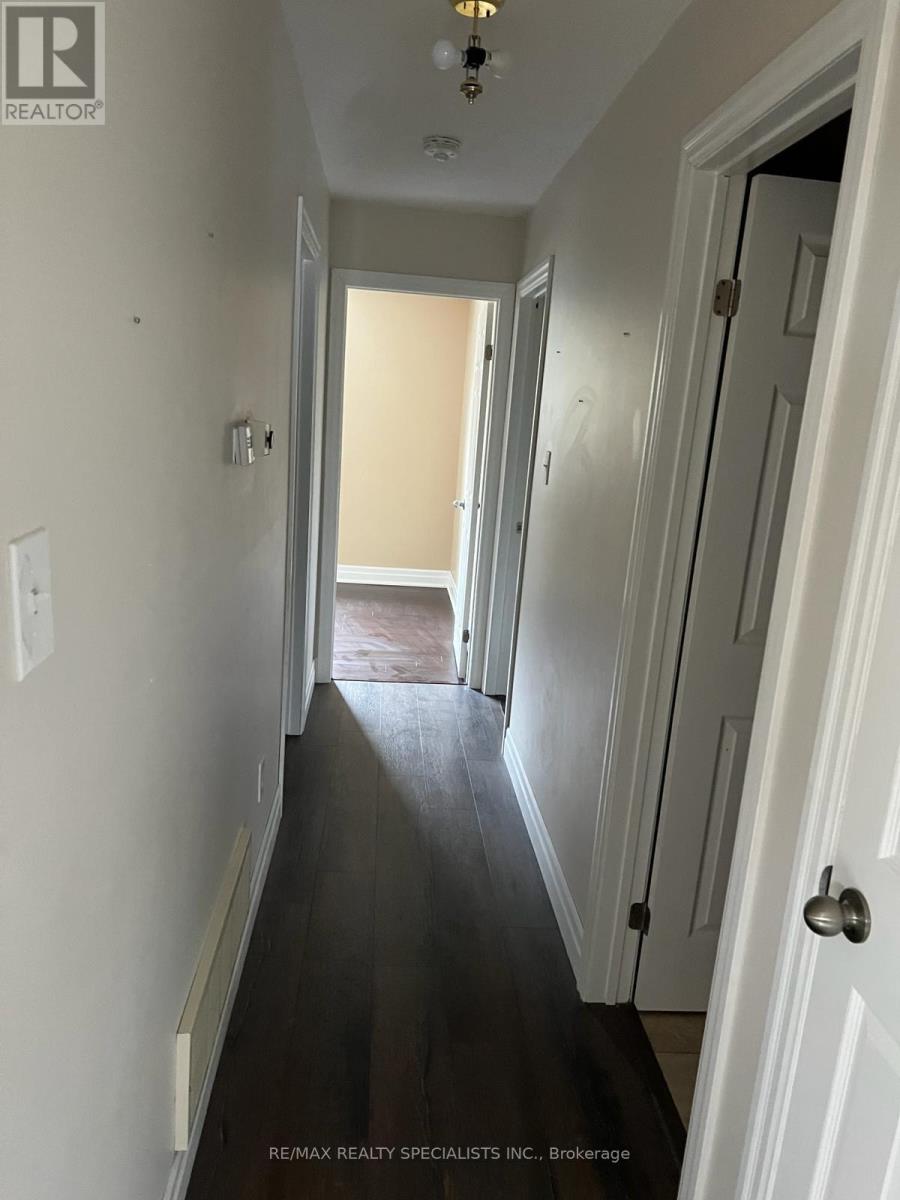Main - 15 Steven Street Orangeville, Ontario L9W 4G1
Interested?
Contact us for more information
Neetu Mann
Salesperson
16069 Airport Road Unit 1
Caledon East, Ontario L7C 1G4
$2,500 Monthly
This home features Three bedrooms and One Full bathrooms, providing ample space for both a family and visiting guests. Modern conveniences abound, including a cozy family room, a gas fireplace for warmth and ambiance, and central air conditioning ensuring comfort throughout the seasons. Each level is thoughtfully designed with either laminate or broadloom flooring, generous storage solutions, and kitchens equipped with contemporary appliances.In summary, this property seamlessly blends durability with aesthetic appeal. Its spacious layout, modern amenities, and potential for customization cater to various lifestyles and needs. (id:58576)
Property Details
| MLS® Number | W11883981 |
| Property Type | Single Family |
| Community Name | Orangeville |
| Features | Cul-de-sac |
| ParkingSpaceTotal | 2 |
Building
| BathroomTotal | 1 |
| BedroomsAboveGround | 3 |
| BedroomsTotal | 3 |
| Appliances | Dryer, Refrigerator, Stove, Washer |
| ConstructionStyleAttachment | Semi-detached |
| CoolingType | Central Air Conditioning |
| ExteriorFinish | Aluminum Siding, Brick |
| FireplacePresent | Yes |
| FlooringType | Laminate |
| FoundationType | Concrete |
| HeatingFuel | Natural Gas |
| HeatingType | Forced Air |
| StoriesTotal | 2 |
| SizeInterior | 1099.9909 - 1499.9875 Sqft |
| Type | House |
| UtilityWater | Municipal Water |
Parking
| Attached Garage |
Land
| Acreage | No |
| Sewer | Sanitary Sewer |
| SizeDepth | 96 Ft ,2 In |
| SizeFrontage | 35 Ft ,3 In |
| SizeIrregular | 35.3 X 96.2 Ft ; As Per Mpac |
| SizeTotalText | 35.3 X 96.2 Ft ; As Per Mpac |
Rooms
| Level | Type | Length | Width | Dimensions |
|---|---|---|---|---|
| Upper Level | Kitchen | 3.49 m | 3.69 m | 3.49 m x 3.69 m |
| Upper Level | Laundry Room | 3.28 m | 1.72 m | 3.28 m x 1.72 m |
| Upper Level | Primary Bedroom | 3.15 m | 3.75 m | 3.15 m x 3.75 m |
| Upper Level | Bedroom 2 | 3.05 m | 3.04 m | 3.05 m x 3.04 m |
| Upper Level | Bedroom 3 | 3.88 m | 2.96 m | 3.88 m x 2.96 m |
| Upper Level | Living Room | 3.83 m | 5.46 m | 3.83 m x 5.46 m |
https://www.realtor.ca/real-estate/27718627/main-15-steven-street-orangeville-orangeville










