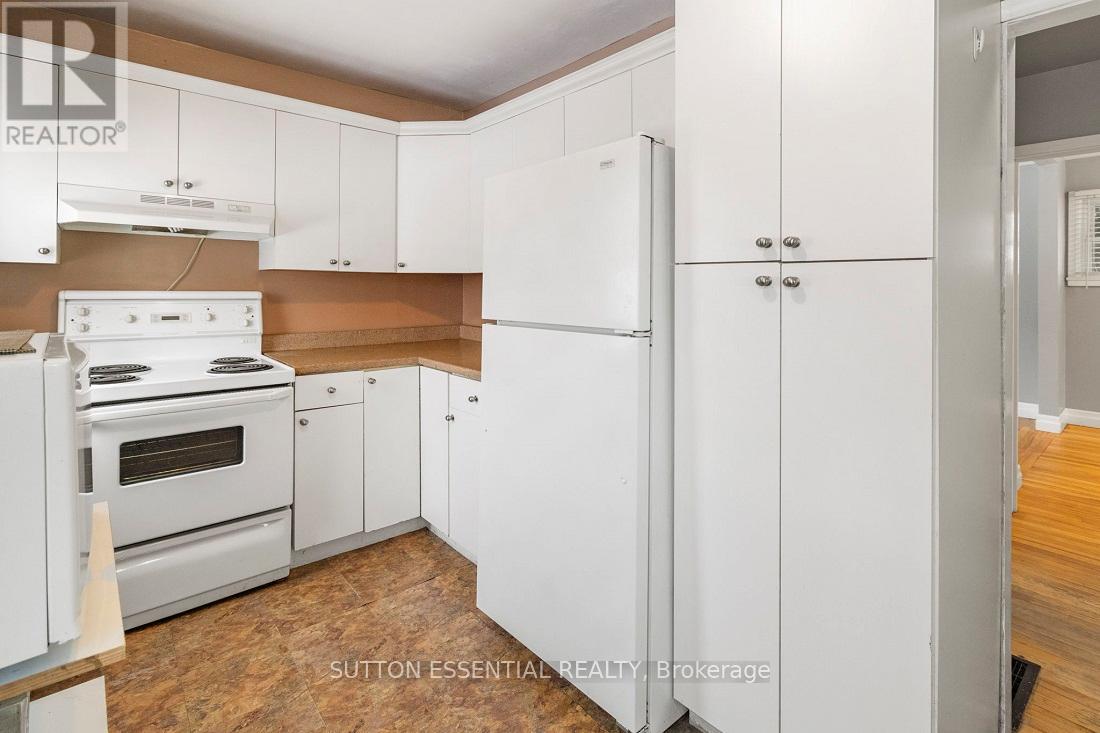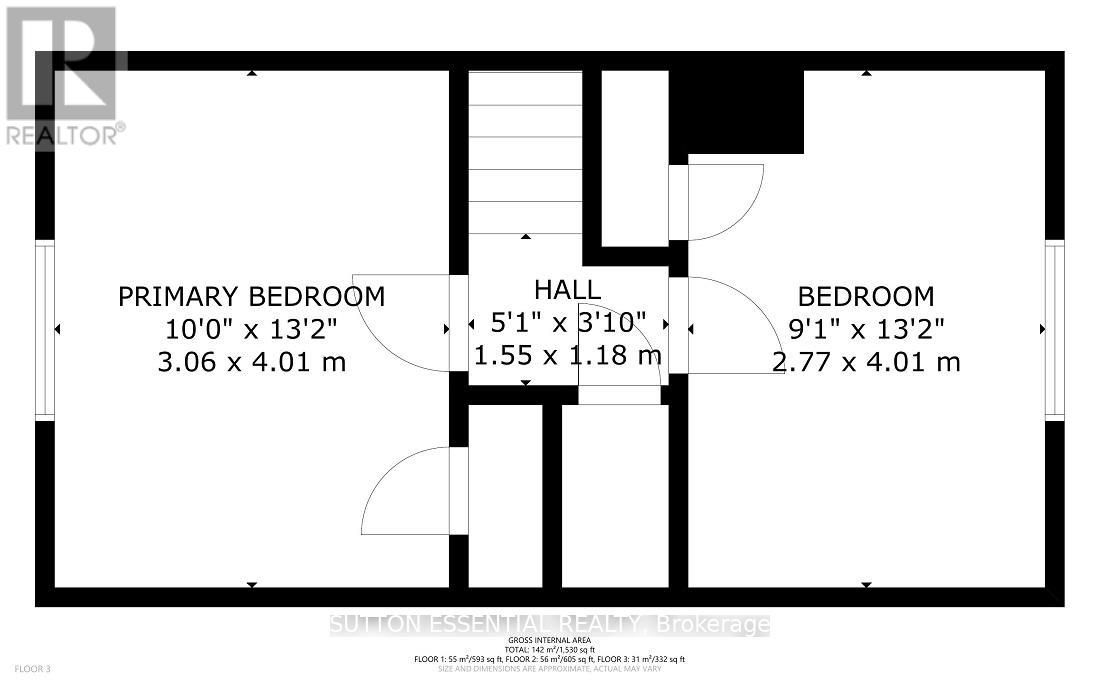58 Bisley Crescent Brockville, Ontario K6V 2T8
Interested?
Contact us for more information
Marty Urquhart
Salesperson
71 King Street West
Brockville, Ontario K6V 3P8
$349,000
Charming Storey-and-a-Half Home in Central Brockville.Welcome to this delightful storey-and-a-half home in a lovely family-friendly neighbourhood! With 2+1 bedrooms, 1 bath, and a full basement, this property offers the perfect blend of coziness and functionality. The living and dining rooms boast original hardwood floors, adding timeless charm to the main level. The roof, upgraded with 40-year shingles, ensures long-lasting peace of mind.Enjoy a fenced backyard ideal for kids, pets, or gardening, complemented by a front perennial garden for added curb appeal. Located just steps from a park, the YMCA, and shopping, convenience is at your doorstep. Additional features include a new oil tank (2022), owned hot water heater, and a newer front entry deck.Dont miss this opportunity to own a cute home in beautiful Brockville! Perfect for first-time buyers, small families, or downsizers alike. (id:58576)
Property Details
| MLS® Number | X11883808 |
| Property Type | Single Family |
| Community Name | 810 - Brockville |
| ParkingSpaceTotal | 3 |
| Structure | Porch |
Building
| BathroomTotal | 1 |
| BedroomsAboveGround | 2 |
| BedroomsBelowGround | 1 |
| BedroomsTotal | 3 |
| Appliances | Water Heater, Dryer, Microwave, Refrigerator, Stove, Washer |
| BasementDevelopment | Partially Finished |
| BasementType | Full (partially Finished) |
| ConstructionStyleAttachment | Detached |
| CoolingType | Window Air Conditioner |
| ExteriorFinish | Brick, Shingles |
| FlooringType | Hardwood, Vinyl |
| FoundationType | Poured Concrete |
| HeatingFuel | Oil |
| HeatingType | Forced Air |
| StoriesTotal | 2 |
| Type | House |
| UtilityWater | Municipal Water |
Parking
| Tandem |
Land
| Acreage | No |
| Sewer | Sanitary Sewer |
| SizeDepth | 106 Ft ,1 In |
| SizeFrontage | 51 Ft ,9 In |
| SizeIrregular | 51.8 X 106.1 Ft |
| SizeTotalText | 51.8 X 106.1 Ft|under 1/2 Acre |
Rooms
| Level | Type | Length | Width | Dimensions |
|---|---|---|---|---|
| Lower Level | Bedroom 3 | 3.7 m | 3.3 m | 3.7 m x 3.3 m |
| Lower Level | Laundry Room | 2.74 m | 3.35 m | 2.74 m x 3.35 m |
| Lower Level | Workshop | 3.35 m | 6.4 m | 3.35 m x 6.4 m |
| Main Level | Living Room | 4.75 m | 3.5 m | 4.75 m x 3.5 m |
| Main Level | Dining Room | 3.5 m | 2.8 m | 3.5 m x 2.8 m |
| Main Level | Kitchen | 4.3 m | 2.3 m | 4.3 m x 2.3 m |
| Main Level | Bathroom | 1.98 m | 1.62 m | 1.98 m x 1.62 m |
| Upper Level | Primary Bedroom | 3.9 m | 2.95 m | 3.9 m x 2.95 m |
| Upper Level | Bedroom 2 | 3.9 m | 2.7 m | 3.9 m x 2.7 m |
Utilities
| Cable | Installed |
| Sewer | Installed |
https://www.realtor.ca/real-estate/27718128/58-bisley-crescent-brockville-810-brockville


































