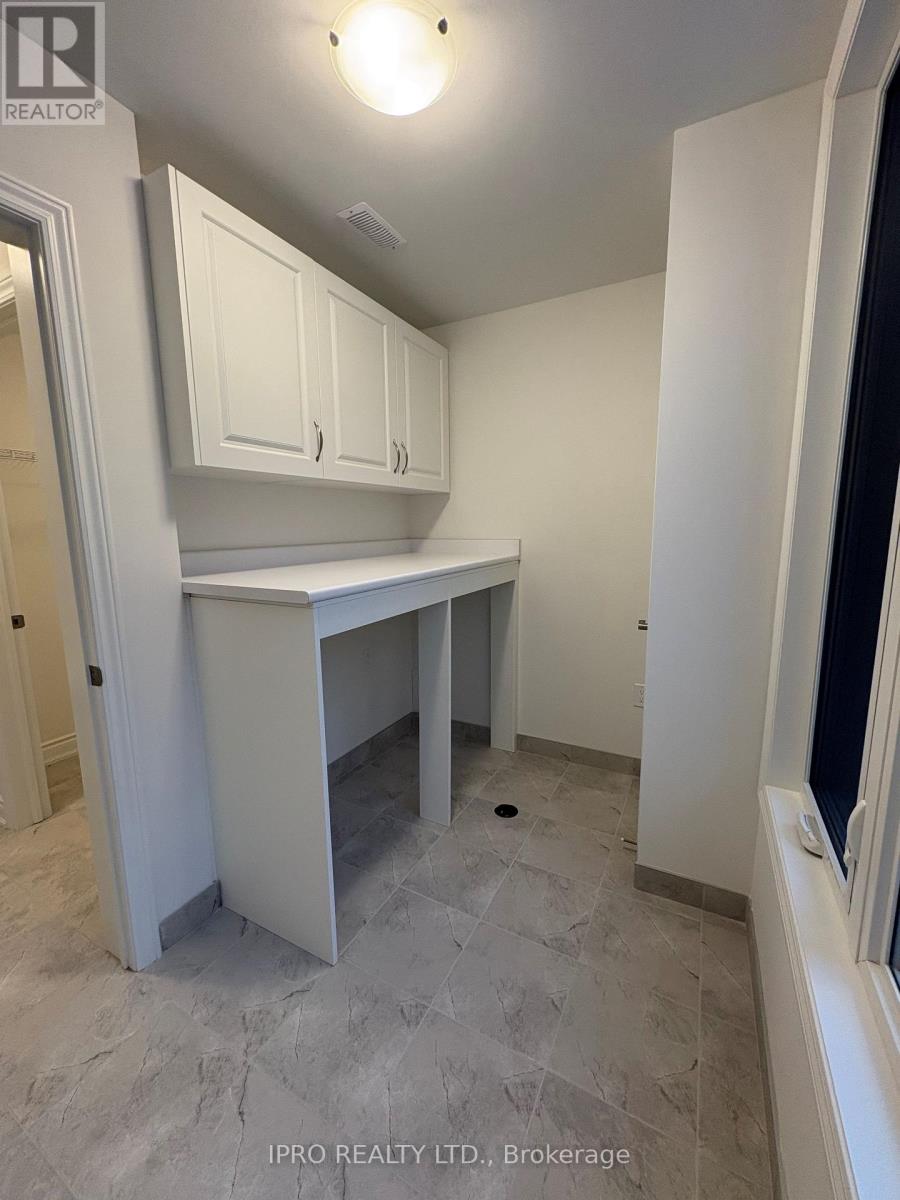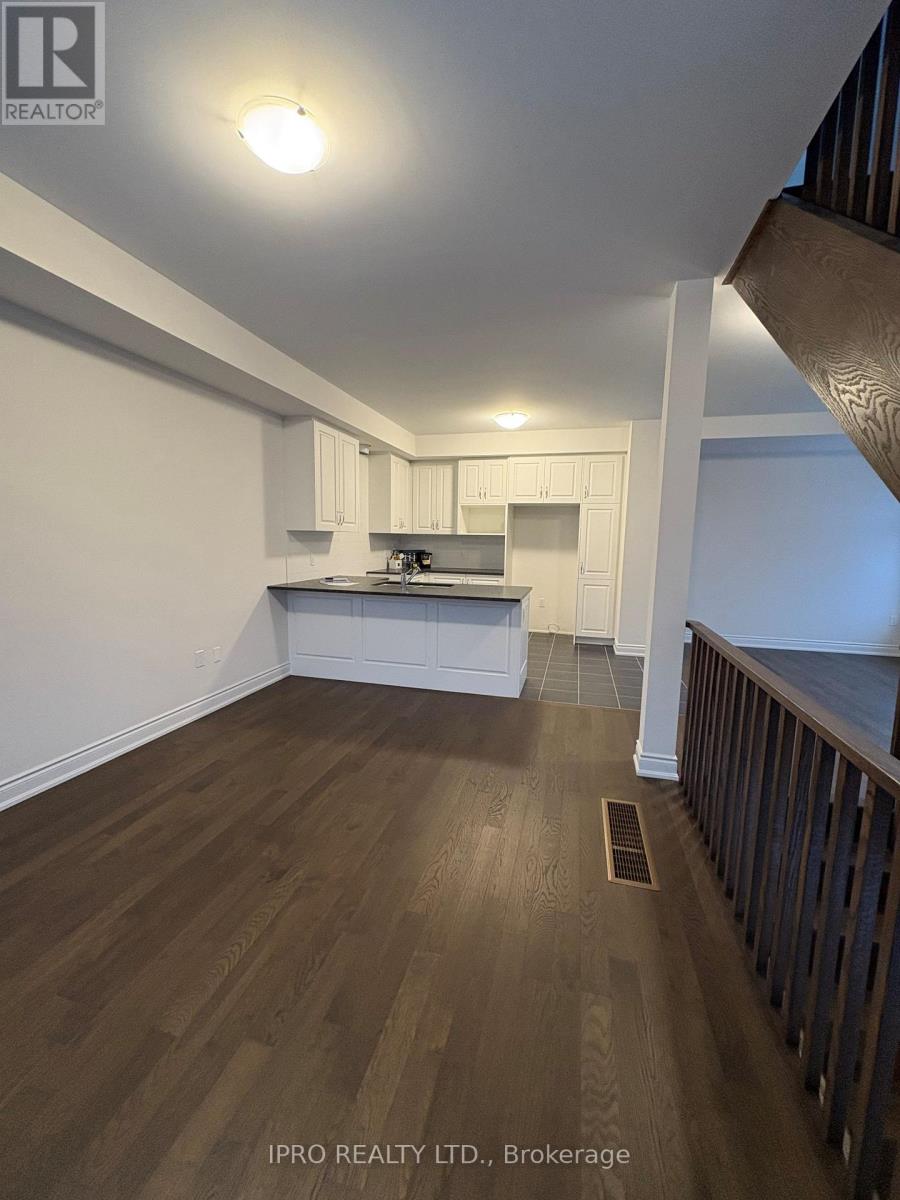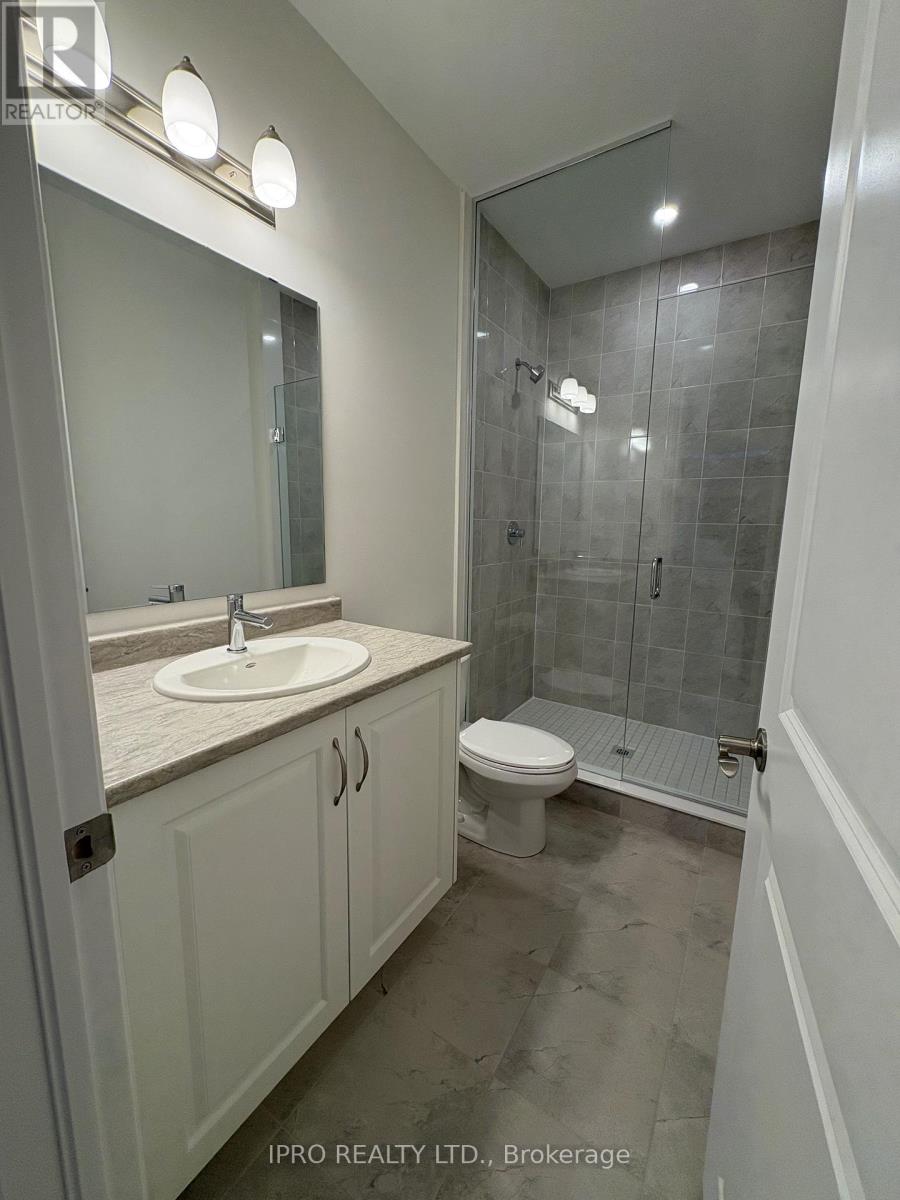3060 Welsman Gardens Oakville, Ontario L6H 7G1
Interested?
Contact us for more information
Aisha Wali
Salesperson
55 City Centre Drive #503
Mississauga, Ontario L5B 1M3
$3,650 Monthly
Welcome to this stunning, brand-new townhouse located in a vibrant and growing community- Joshua Creek Montage! This beautifully designed, 3-bedroom, 2.5-bathroom home offers a perfect blend of seamlessly into a modern kitchen, ideal for entertaining and evryday living. Enjoy sleek countertops, stainless steel appliances, and ample cabinet space. Step out to a private balcony for relaxing. This master bedroom features a walk-in closet and en-suite bathroom with a vanity and large walk-in shower. Save on utilities with energy-efficient heating, cooling, and appliances. Close proximity to shops, restuarants, schools, and parks. Easy access to major highways 403/QEW/407 for a quick commute. **** EXTRAS **** Blinds and Appliances already ordered waiting on installation. S/S Appliances:Fridge, Stove, Dishwasher, Microwave. Washer & Dryer, And Window Coverings. Non-Smoker. Tenant Pays Utility. Tenant Insurance Is Must.Vacant, Immediate possession (id:58576)
Property Details
| MLS® Number | W11883475 |
| Property Type | Single Family |
| Community Name | Rural Oakville |
| AmenitiesNearBy | Hospital, Park, Schools |
| ParkingSpaceTotal | 2 |
Building
| BathroomTotal | 3 |
| BedroomsAboveGround | 3 |
| BedroomsTotal | 3 |
| Appliances | Blinds |
| ConstructionStyleAttachment | Attached |
| CoolingType | Central Air Conditioning |
| ExteriorFinish | Brick, Stucco |
| FlooringType | Ceramic, Hardwood, Carpeted |
| HalfBathTotal | 1 |
| HeatingFuel | Natural Gas |
| HeatingType | Forced Air |
| StoriesTotal | 3 |
| SizeInterior | 1499.9875 - 1999.983 Sqft |
| Type | Row / Townhouse |
| UtilityWater | Municipal Water |
Parking
| Attached Garage |
Land
| Acreage | No |
| LandAmenities | Hospital, Park, Schools |
| Sewer | Sanitary Sewer |
| SurfaceWater | Lake/pond |
Rooms
| Level | Type | Length | Width | Dimensions |
|---|---|---|---|---|
| Second Level | Den | 2.34 m | 2.16 m | 2.34 m x 2.16 m |
| Second Level | Family Room | 3.35 m | 4.26 m | 3.35 m x 4.26 m |
| Second Level | Kitchen | 3.59 m | 3.29 m | 3.59 m x 3.29 m |
| Second Level | Dining Room | 3.16 m | 3.04 m | 3.16 m x 3.04 m |
| Third Level | Primary Bedroom | 3.65 m | 3.04 m | 3.65 m x 3.04 m |
| Third Level | Bedroom 2 | 2.68 m | 2.92 m | 2.68 m x 2.92 m |
| Third Level | Bedroom 3 | 2.77 m | 2.74 m | 2.77 m x 2.74 m |
| Ground Level | Laundry Room | 1.88 m | 2.923 m | 1.88 m x 2.923 m |
https://www.realtor.ca/real-estate/27717488/3060-welsman-gardens-oakville-rural-oakville



























