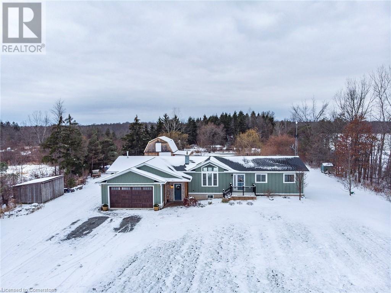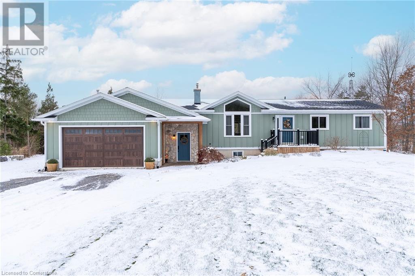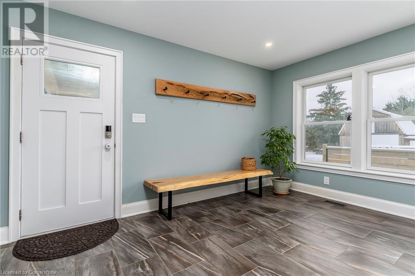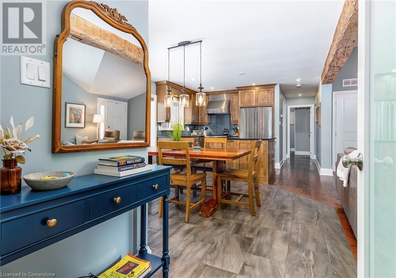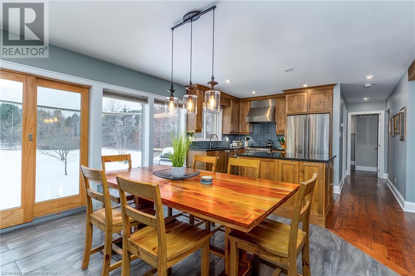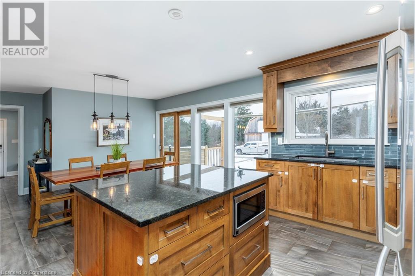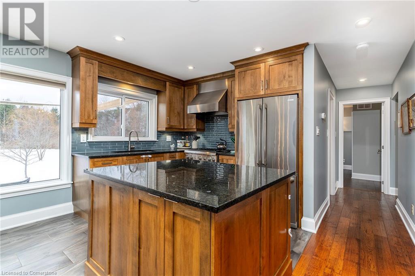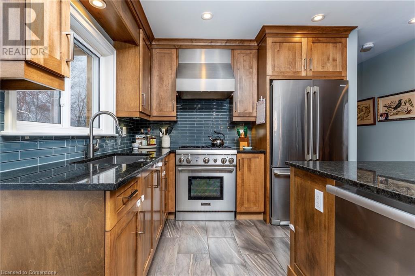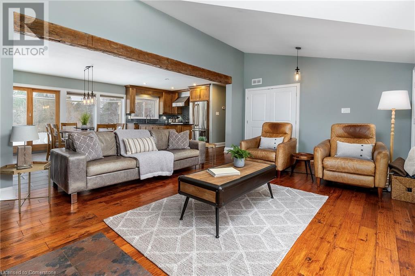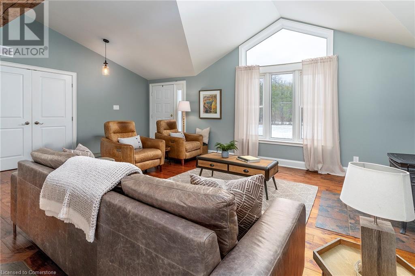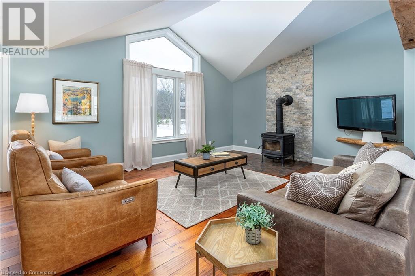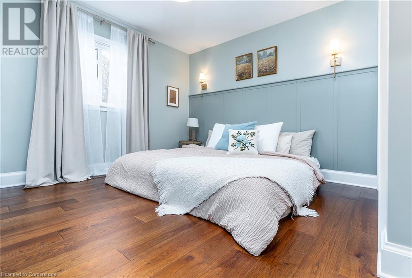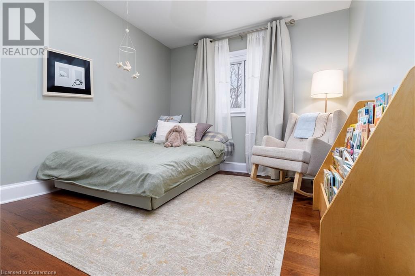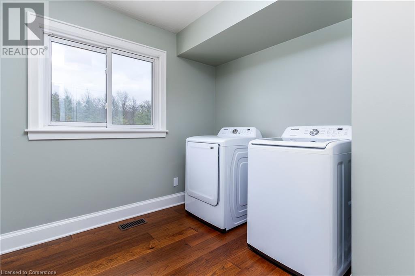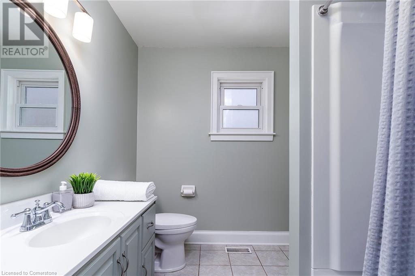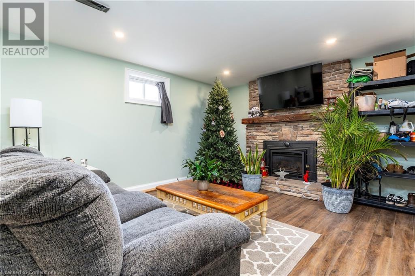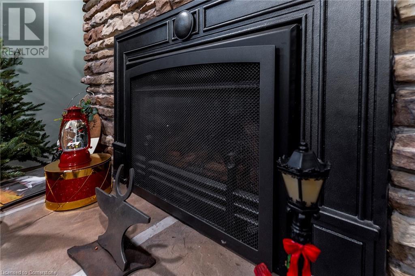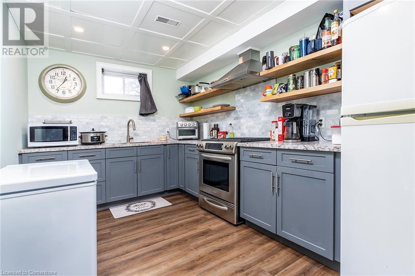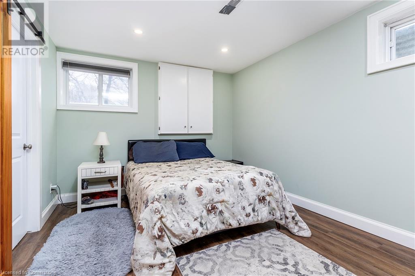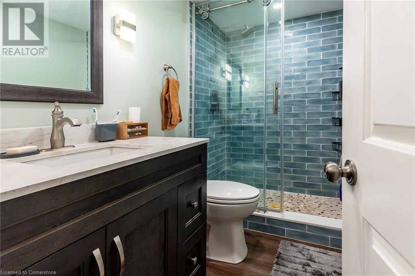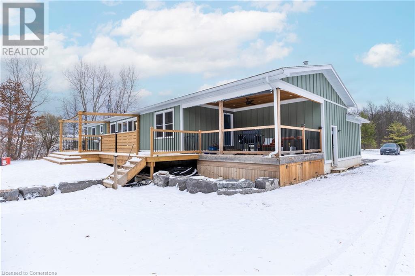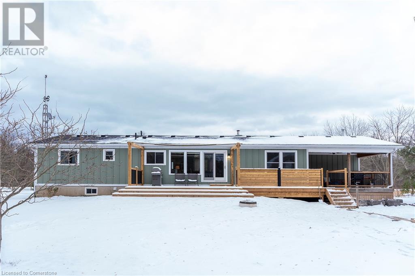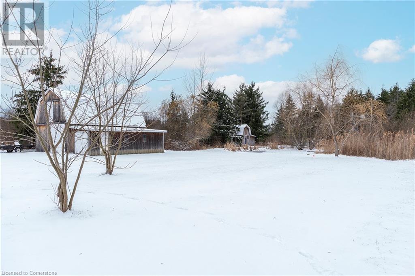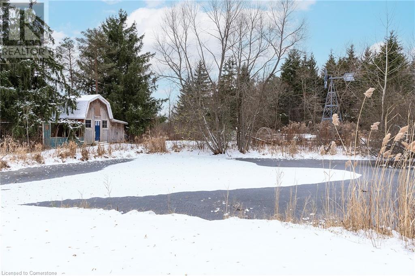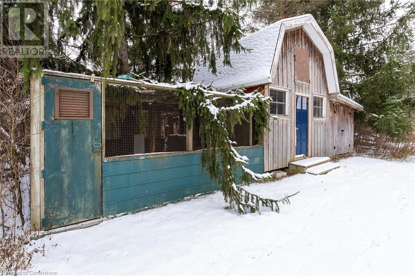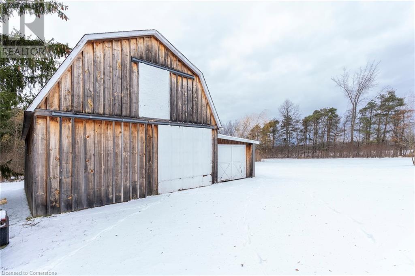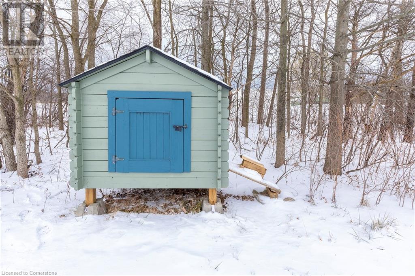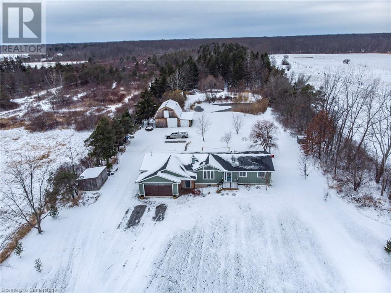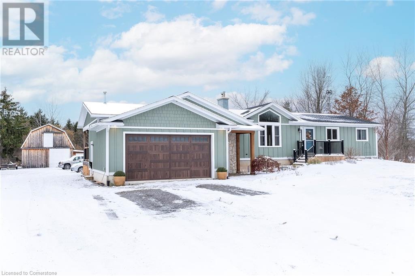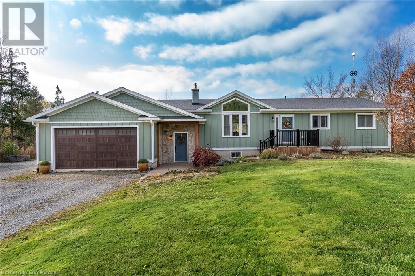12895 King Road Niagara Falls, Ontario L2E 6S6
Interested?
Contact us for more information
Mary Hamilton
Salesperson
109 Portia Drive Unit 4b
Ancaster, Ontario L9G 0E8
$1,299,900
Welcome to MUST SEE 3+2 bed, 2 bath Bungalow on just over 11 acres in the sought after Lyons Creek area. This 1990's build with double garage and ample parking is move in ready and has been newly renovated over the last few years. The main floor offers open concept Liv Rm, Din Rm and Kitch perfect for entertaining family and friends. The Kitch ioffers lg, island, S/S appliances, plenty of cabinets and granite counters. The Din Rm. offers sliding doors to the back patio area doubling your entertaining space and you can enjoy family games or movie nights in front for the cozy fire in the Liv Rm. This floor is complete with 3 good sized beds and a 4 pce bath. The basement offers Kitch, Liv Rm/Din Rm, 2 beds, 3 pce bath and separate laundry making it perfect for in-law, older children still at home or supplement the mortgage and rent it out or just more space for your growing family. The property MUST be seen, with AMAZING bonuses such as a workshop, barn and chicken coop ready for your very own chickens and not just chickens you can have your very own little hobby farm in your back yard, want to have fresh produce there is plenty of room to grow fruits and vegetable and best of all your own private pond and plenty of green space and bush with your own private walking trails. This is NOT one to miss!! (id:58576)
Property Details
| MLS® Number | 40683752 |
| Property Type | Single Family |
| CommunityFeatures | Quiet Area |
| Features | Conservation/green Belt, Country Residential, In-law Suite |
| ParkingSpaceTotal | 12 |
Building
| BathroomTotal | 2 |
| BedroomsAboveGround | 3 |
| BedroomsBelowGround | 2 |
| BedroomsTotal | 5 |
| Appliances | Dishwasher, Dryer, Refrigerator, Washer, Gas Stove(s) |
| ArchitecturalStyle | Bungalow |
| BasementDevelopment | Finished |
| BasementType | Full (finished) |
| ConstructionStyleAttachment | Detached |
| CoolingType | Central Air Conditioning |
| ExteriorFinish | Stone |
| HeatingFuel | Natural Gas |
| HeatingType | Forced Air |
| StoriesTotal | 1 |
| SizeInterior | 1434 Sqft |
| Type | House |
| UtilityWater | Cistern |
Parking
| Attached Garage |
Land
| AccessType | Highway Access |
| Acreage | Yes |
| Sewer | Septic System |
| SizeDepth | 2177 Ft |
| SizeFrontage | 237 Ft |
| SizeTotalText | 10 - 24.99 Acres |
| ZoningDescription | Rural |
Rooms
| Level | Type | Length | Width | Dimensions |
|---|---|---|---|---|
| Basement | 3pc Bathroom | 8'10'' x 4'10'' | ||
| Basement | Laundry Room | 9'3'' x 6'4'' | ||
| Basement | Bedroom | 12'2'' x 11'8'' | ||
| Basement | Bedroom | 10'0'' x 14'0'' | ||
| Basement | Kitchen | 8'5'' x 12'10'' | ||
| Basement | Living Room/dining Room | 21'0'' x 12'9'' | ||
| Main Level | 4pc Bathroom | 9'8'' x 7'0'' | ||
| Main Level | Bedroom | 11'6'' x 13'0'' | ||
| Main Level | Bedroom | 13'0'' x 10'0'' | ||
| Main Level | Bedroom | 9'5'' x 10'3'' | ||
| Main Level | Living Room | 13'8'' x 21'11'' | ||
| Main Level | Dining Room | 9'0'' x 13'8'' | ||
| Main Level | Kitchen | 11'5'' x 13'8'' | ||
| Main Level | Foyer | 13'6'' x 9'8'' |
https://www.realtor.ca/real-estate/27717658/12895-king-road-niagara-falls


