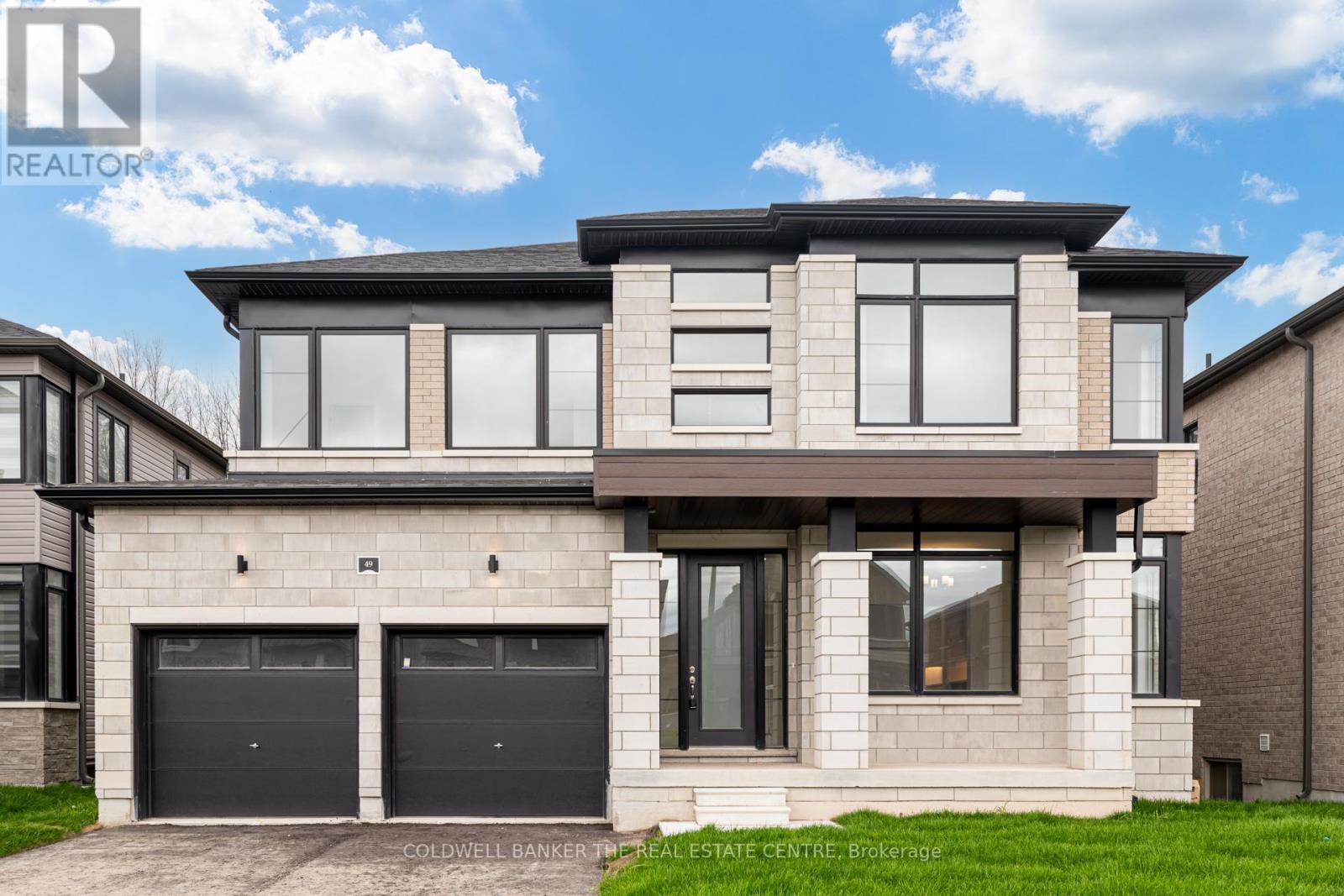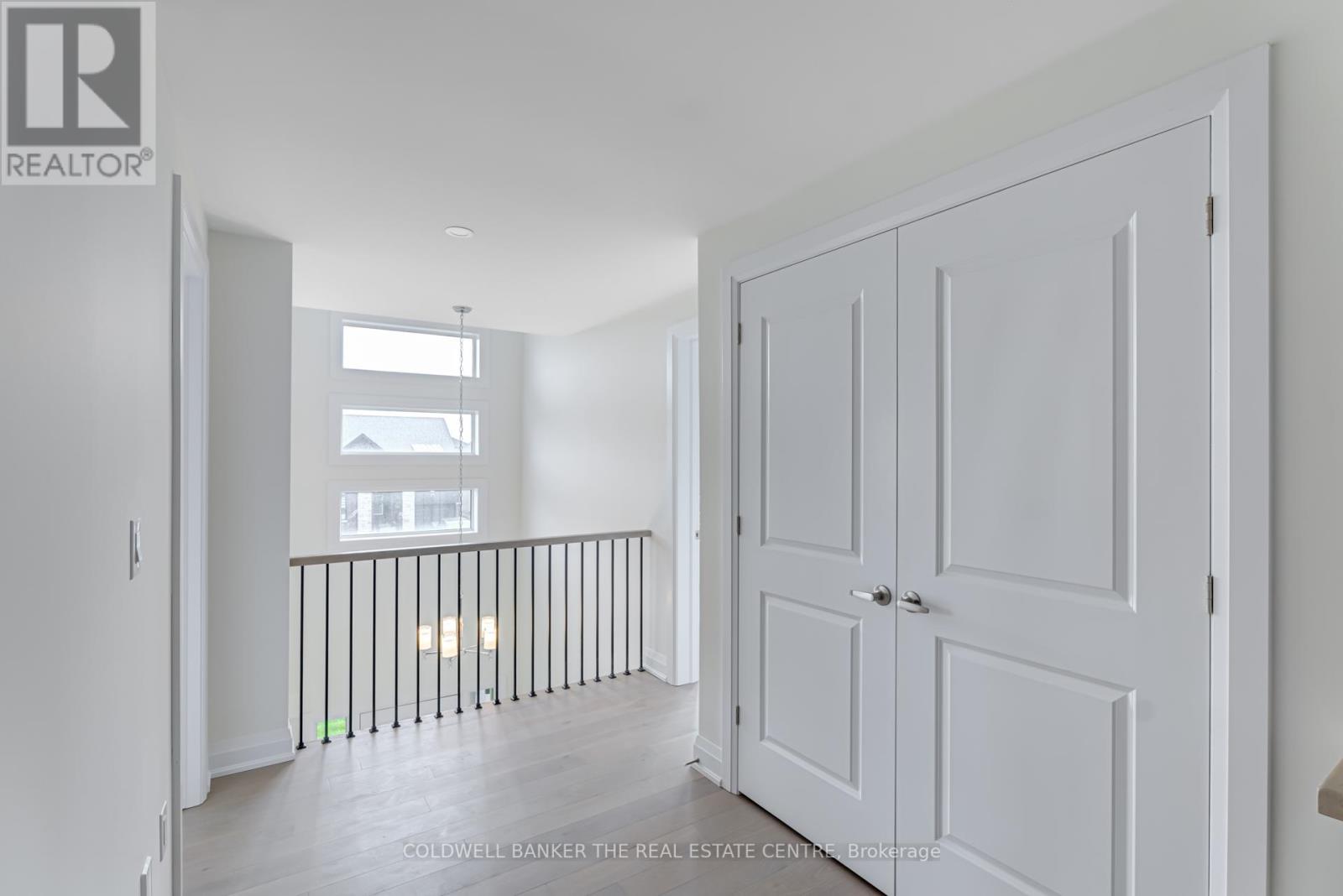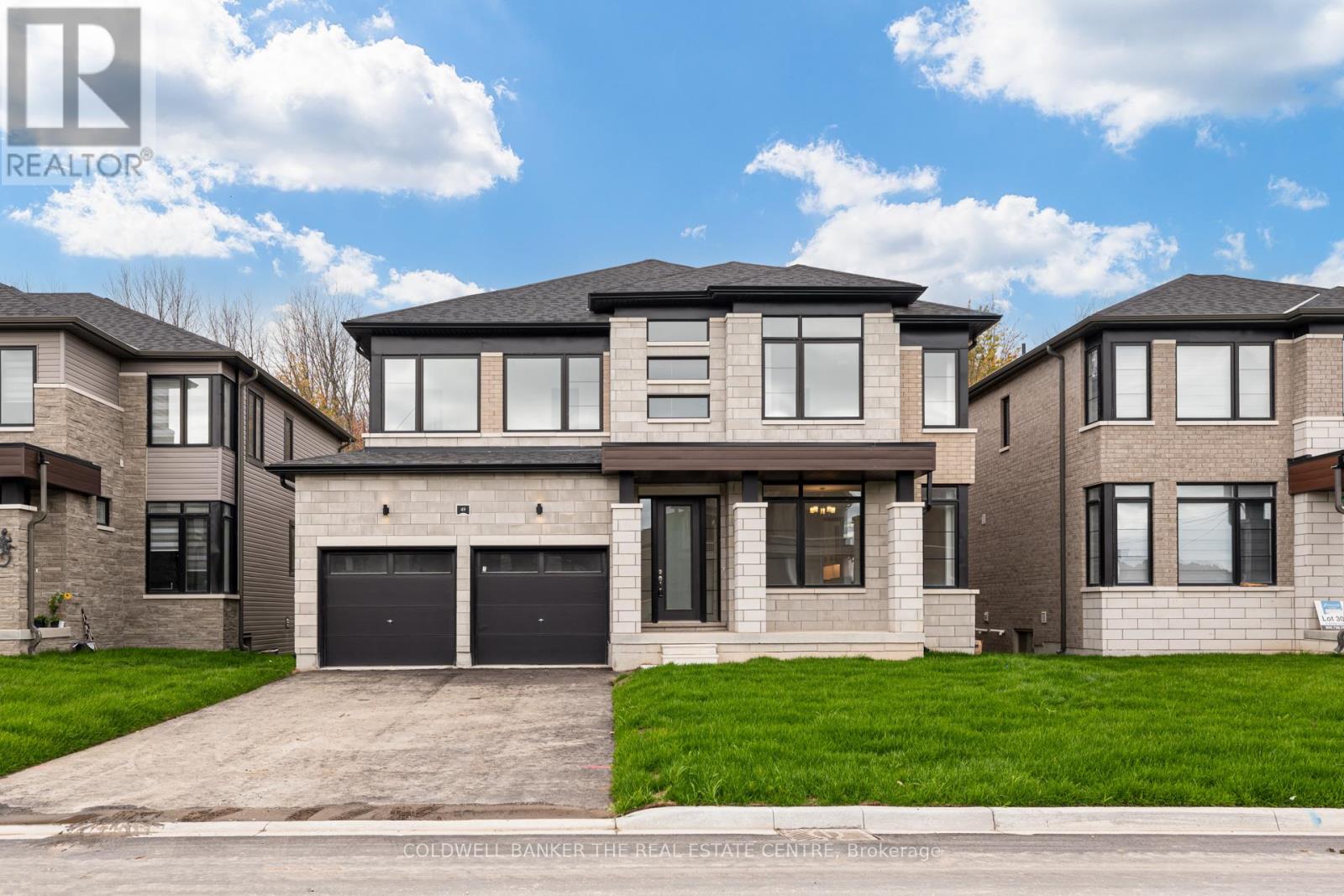49 Del Ray Crescent Wasaga Beach, Ontario L9Z 0N8
Interested?
Contact us for more information
Asad Khan
Salesperson
2162 Major Mackenzie Drive
Vaughan, Ontario L6A 1P7
$1,099,000
Luxury living by the beach! Welcome to the 'Humber', at the River's Edge by Zancor. Yours to discover on a stunning, premium ravine lot, situated on a family friendly crescent. With an ideal open-concept layout, this sun-filled, 4 bedroom, 5 bathroom home boasts the perfect blend of luxury and tranquility. With over $182,000 in premium upgrades, every single detail has been meticulously crafted for your comfort in modern style. Elevate everyday living in a spacious gourmet kitchen with quartz countertops and under-cabinet lighting. Enjoy the feelings of grandeur with a private butler's pantry featuring a second sink and highly desired additional storage; all-while overlooking the serenity nature has to offer. Retreat to the expansive primary suite, complete with a spa-like ensuite bathroom, offering a tranquil escape to end the day. Generously sized bedrooms, all with direct access to upgraded bathrooms featuring a rainfall shower. Premium white oak flooring and smooth ceilings throughout. Walkout basement serves as your future canvas with a finished 4pc bath. Experience true zen as you step outside to your private oasis surrounded by mature trees. A true entertainer's paradise, both inside and out. **** EXTRAS **** Location can't be beat! Year-round enjoyment with the amenities Wasaga Beach has to offer and simple access to Horseshoe Valley for those long winter months. (id:58576)
Property Details
| MLS® Number | S11882610 |
| Property Type | Single Family |
| Community Name | Wasaga Beach |
| Features | Ravine |
| ParkingSpaceTotal | 6 |
Building
| BathroomTotal | 5 |
| BedroomsAboveGround | 4 |
| BedroomsTotal | 4 |
| Amenities | Fireplace(s) |
| BasementFeatures | Walk Out |
| BasementType | N/a |
| ConstructionStyleAttachment | Detached |
| CoolingType | Central Air Conditioning |
| ExteriorFinish | Brick |
| FireplacePresent | Yes |
| FireplaceTotal | 1 |
| FlooringType | Tile, Hardwood |
| FoundationType | Concrete |
| HalfBathTotal | 1 |
| HeatingFuel | Natural Gas |
| HeatingType | Forced Air |
| StoriesTotal | 2 |
| Type | House |
| UtilityWater | Municipal Water |
Parking
| Garage |
Land
| Acreage | No |
| Sewer | Sanitary Sewer |
| SizeDepth | 107 Ft ,5 In |
| SizeFrontage | 50 Ft ,2 In |
| SizeIrregular | 50.2 X 107.42 Ft |
| SizeTotalText | 50.2 X 107.42 Ft |
Rooms
| Level | Type | Length | Width | Dimensions |
|---|---|---|---|---|
| Second Level | Primary Bedroom | 3.78 m | 5.56 m | 3.78 m x 5.56 m |
| Second Level | Bedroom 2 | 3.33 m | 3.15 m | 3.33 m x 3.15 m |
| Second Level | Bedroom 3 | 4.04 m | 4.04 m | 4.04 m x 4.04 m |
| Second Level | Bedroom 4 | 3.23 m | 4.67 m | 3.23 m x 4.67 m |
| Basement | Recreational, Games Room | 11.23 m | 7.42 m | 11.23 m x 7.42 m |
| Main Level | Foyer | 3.15 m | 2.06 m | 3.15 m x 2.06 m |
| Main Level | Living Room | 5.59 m | 4.27 m | 5.59 m x 4.27 m |
| Main Level | Kitchen | 3.71 m | 5.84 m | 3.71 m x 5.84 m |
| Main Level | Family Room | 3.71 m | 5.36 m | 3.71 m x 5.36 m |
https://www.realtor.ca/real-estate/27715192/49-del-ray-crescent-wasaga-beach-wasaga-beach










































