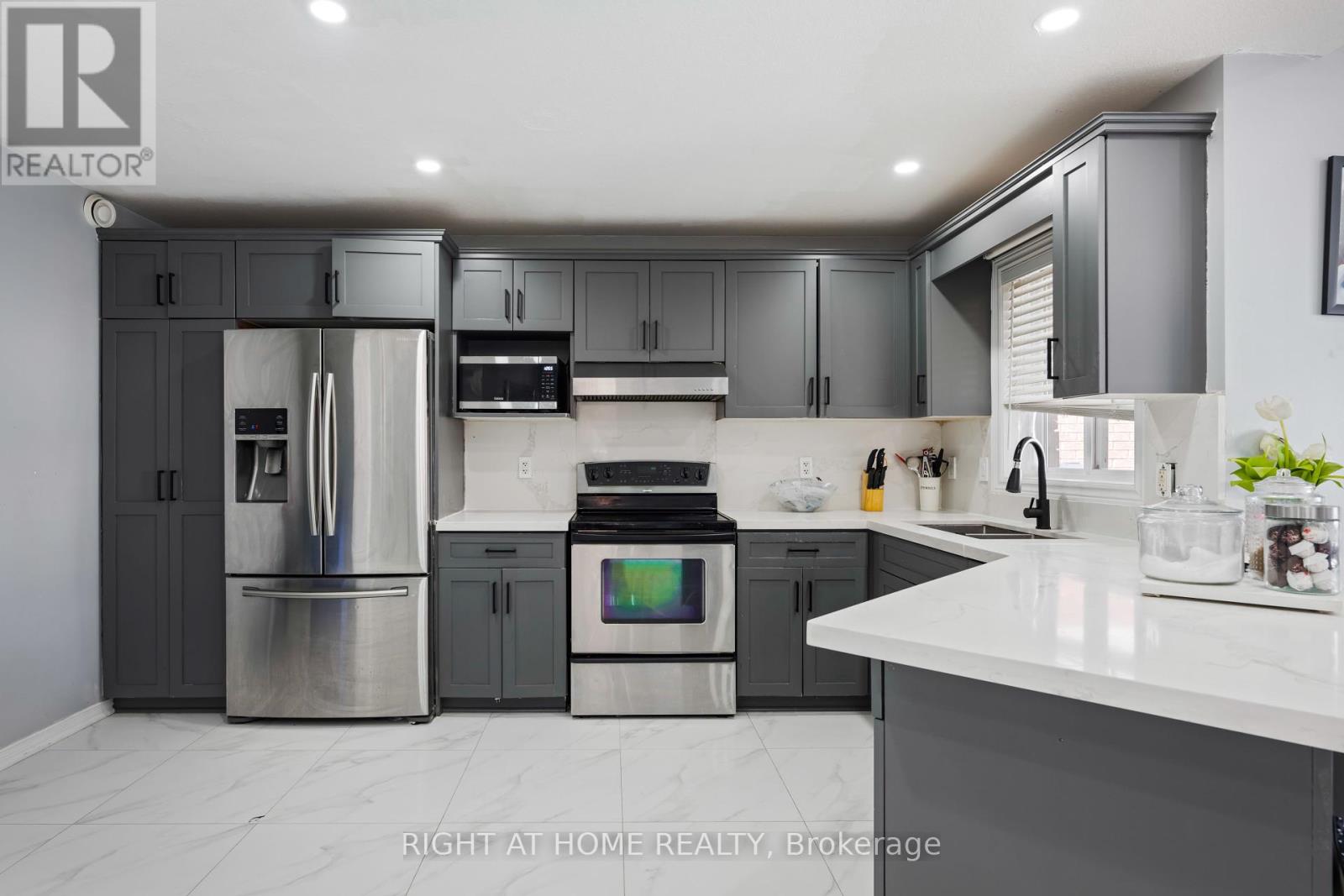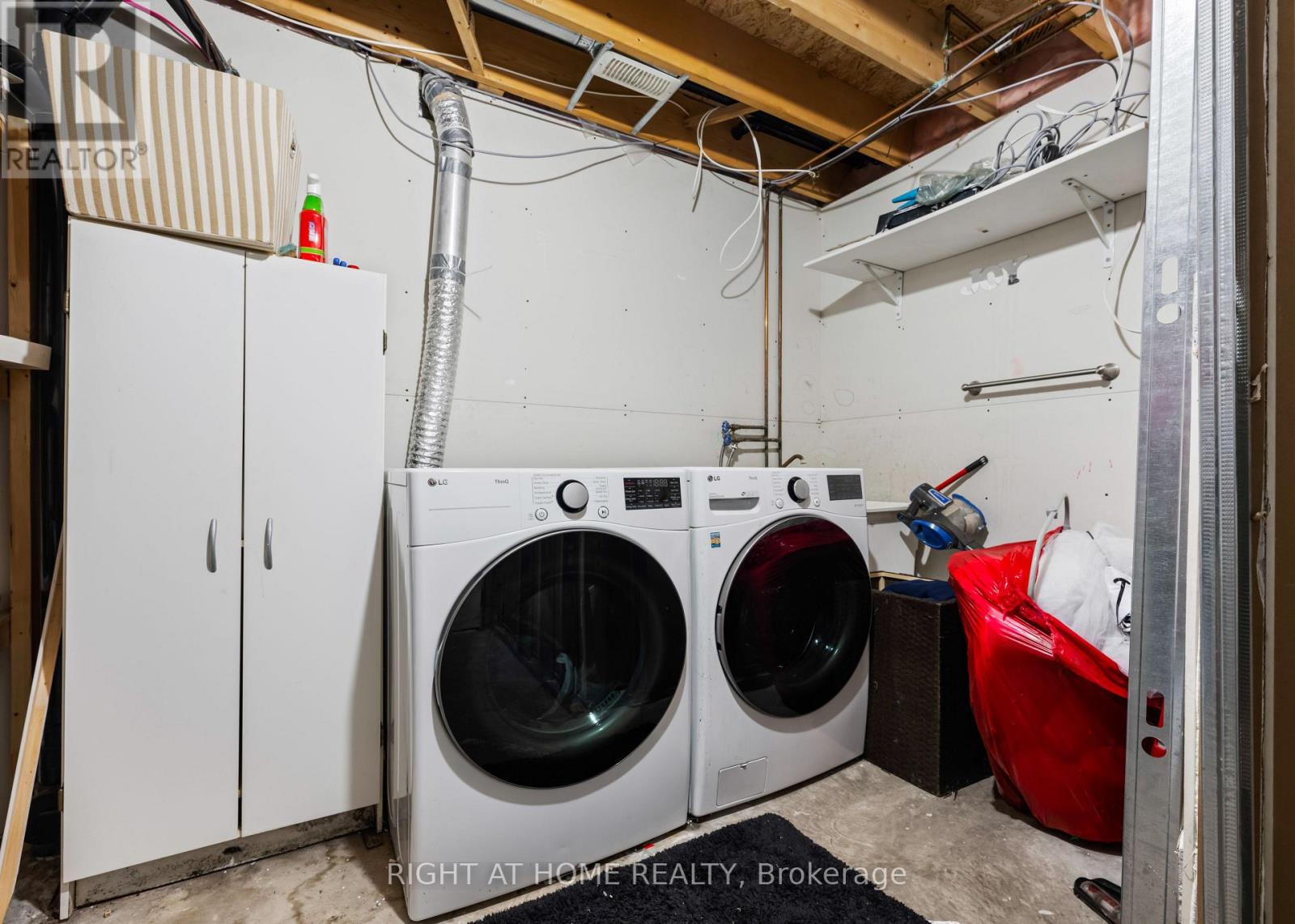105 Joshua Road N Orangeville, Ontario L9W 4W2
Interested?
Contact us for more information
Michelle Esdaille
Salesperson
480 Eglinton Ave West
Mississauga, Ontario L5R 0G2
$799,000
Attention First Time Home Buyers!! Feast your eyes on this delightful detached home in the desired, beautiful community of Rolling Hills. This lovely home has all the right features including 3 bedrooms, 4 bathrooms (2+2), finished basement, fireplace and outdoor backyard deck ! Many noticeable upgrades have increased the home's beauty and value including: primary bedroom with ensuite bathroom, modern kitchen cabinets, luxury tiles throughout, pot lights, repaired roof, renovated bathrooms, new attractive garage doors, and the carpet being replaced with laminate throughout. pot lights, renovated bathrooms, new attractive garage door carpeted stairs replaced with laminate flooring, and laminate throughout. New Roof (July 2023) Don't miss out on this awesome opportunity! (id:58576)
Property Details
| MLS® Number | W11524927 |
| Property Type | Single Family |
| Community Name | Orangeville |
| ParkingSpaceTotal | 3 |
Building
| BathroomTotal | 4 |
| BedroomsAboveGround | 3 |
| BedroomsTotal | 3 |
| Appliances | Water Heater, Water Softener, Dishwasher, Dryer, Refrigerator, Stove, Washer |
| BasementDevelopment | Finished |
| BasementType | Full (finished) |
| ConstructionStyleAttachment | Detached |
| CoolingType | Central Air Conditioning |
| ExteriorFinish | Brick, Aluminum Siding |
| FireplacePresent | Yes |
| FlooringType | Laminate |
| FoundationType | Poured Concrete |
| HalfBathTotal | 2 |
| HeatingFuel | Natural Gas |
| HeatingType | Forced Air |
| StoriesTotal | 2 |
| SizeInterior | 1099.9909 - 1499.9875 Sqft |
| Type | House |
| UtilityWater | Municipal Water |
Parking
| Garage |
Land
| Acreage | No |
| Sewer | Sanitary Sewer |
| SizeDepth | 101 Ft ,2 In |
| SizeFrontage | 32 Ft |
| SizeIrregular | 32 X 101.2 Ft |
| SizeTotalText | 32 X 101.2 Ft |
Rooms
| Level | Type | Length | Width | Dimensions |
|---|---|---|---|---|
| Second Level | Primary Bedroom | 4.27 m | 3.29 m | 4.27 m x 3.29 m |
| Second Level | Bedroom 2 | 4.08 m | 2.74 m | 4.08 m x 2.74 m |
| Second Level | Bedroom 3 | 3.42 m | 2.62 m | 3.42 m x 2.62 m |
| Basement | Recreational, Games Room | 17.38 m | 13.38 m | 17.38 m x 13.38 m |
| Main Level | Dining Room | 3.48 m | 2.27 m | 3.48 m x 2.27 m |
| Main Level | Living Room | 4.21 m | 3.9 m | 4.21 m x 3.9 m |
| Main Level | Kitchen | 4.19 m | 3.71 m | 4.19 m x 3.71 m |
https://www.realtor.ca/real-estate/27694740/105-joshua-road-n-orangeville-orangeville





































