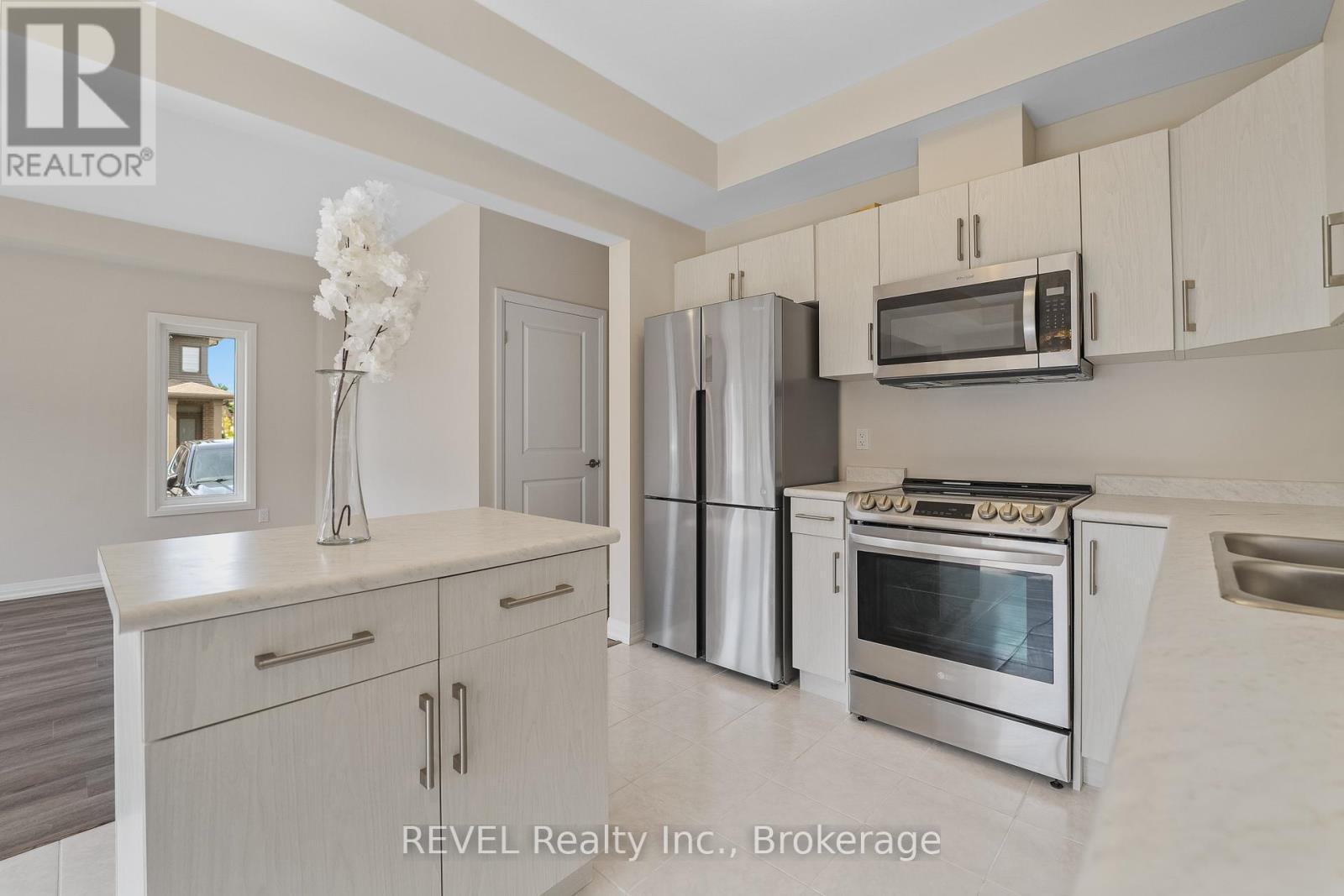21 - 4552 Portage Road Niagara Falls, Ontario L2E 6A8
Interested?
Contact us for more information
Andrew Perrie
Salesperson
1596 Four Mile Creek Road, Unit 2a
Niagara On The Lake, Ontario L0S 1J0
Daniel Jones
Salesperson
1596 Four Mile Creek Road, Unit 2
Niagara-On-The-Lake, Ontario L0S 1J0
$685,000Maintenance,
$71 Monthly
Maintenance,
$71 MonthlyOpportunity is knocking! Discover Unit 21 at 4552 Portage Road, a newly-built corner unit townhome in the heart of Niagara Falls. Featuring 4 spacious bedrooms and 3 well designed bathrooms there is plenty of room for a family to grow and be comfortable. With a modern open-concept kitchen, complete with an island and breakfast bar, is perfect for entertaining. Upgraded main-floor flooring and plenty of natural light create a warm, inviting atmosphere. Located near schools, amenities, bus routes, and just a short drive to the US border, this home offers accessibility and desirability. Snow removal and landscaping are included in the low monthly fee, ensurings year round, stress-free living. Plus, high-quality new appliances are included to enhance your modern lifestyle. **** EXTRAS **** Ground Maintenance/Landscaping, Snow Removal covered in MTC fee. (id:58576)
Property Details
| MLS® Number | X11882219 |
| Property Type | Single Family |
| AmenitiesNearBy | Schools, Park, Place Of Worship, Public Transit, Hospital |
| CommunityFeatures | Pet Restrictions, School Bus |
| ParkingSpaceTotal | 4 |
| Structure | Porch |
Building
| BathroomTotal | 3 |
| BedroomsAboveGround | 4 |
| BedroomsTotal | 4 |
| Appliances | Dishwasher, Dryer, Microwave, Range, Refrigerator, Stove, Washer |
| BasementType | Full |
| CoolingType | Central Air Conditioning |
| ExteriorFinish | Aluminum Siding, Brick |
| FlooringType | Vinyl |
| FoundationType | Concrete |
| HalfBathTotal | 1 |
| HeatingFuel | Natural Gas |
| HeatingType | Forced Air |
| StoriesTotal | 2 |
| SizeInterior | 1599.9864 - 1798.9853 Sqft |
| Type | Row / Townhouse |
Parking
| Attached Garage |
Land
| Acreage | No |
| LandAmenities | Schools, Park, Place Of Worship, Public Transit, Hospital |
| ZoningDescription | R5d-h |
Rooms
| Level | Type | Length | Width | Dimensions |
|---|---|---|---|---|
| Second Level | Primary Bedroom | 5.69 m | 3.86 m | 5.69 m x 3.86 m |
| Second Level | Bedroom | 3.05 m | 3.05 m | 3.05 m x 3.05 m |
| Second Level | Bedroom | 3.05 m | 2.82 m | 3.05 m x 2.82 m |
| Second Level | Bedroom 2 | 3.2 m | 2.92 m | 3.2 m x 2.92 m |
| Main Level | Great Room | 4.85 m | 3.61 m | 4.85 m x 3.61 m |
| Main Level | Kitchen | 2.9 m | 2.92 m | 2.9 m x 2.92 m |
https://www.realtor.ca/real-estate/27714375/21-4552-portage-road-niagara-falls



































