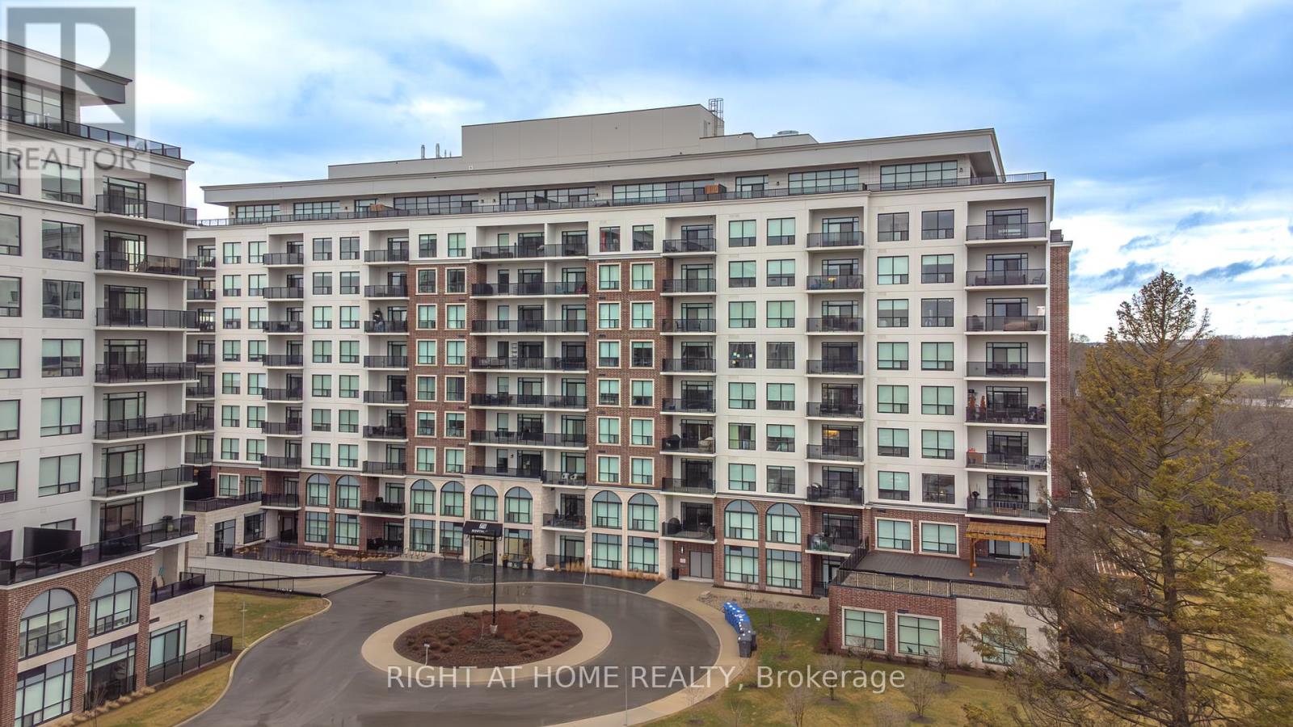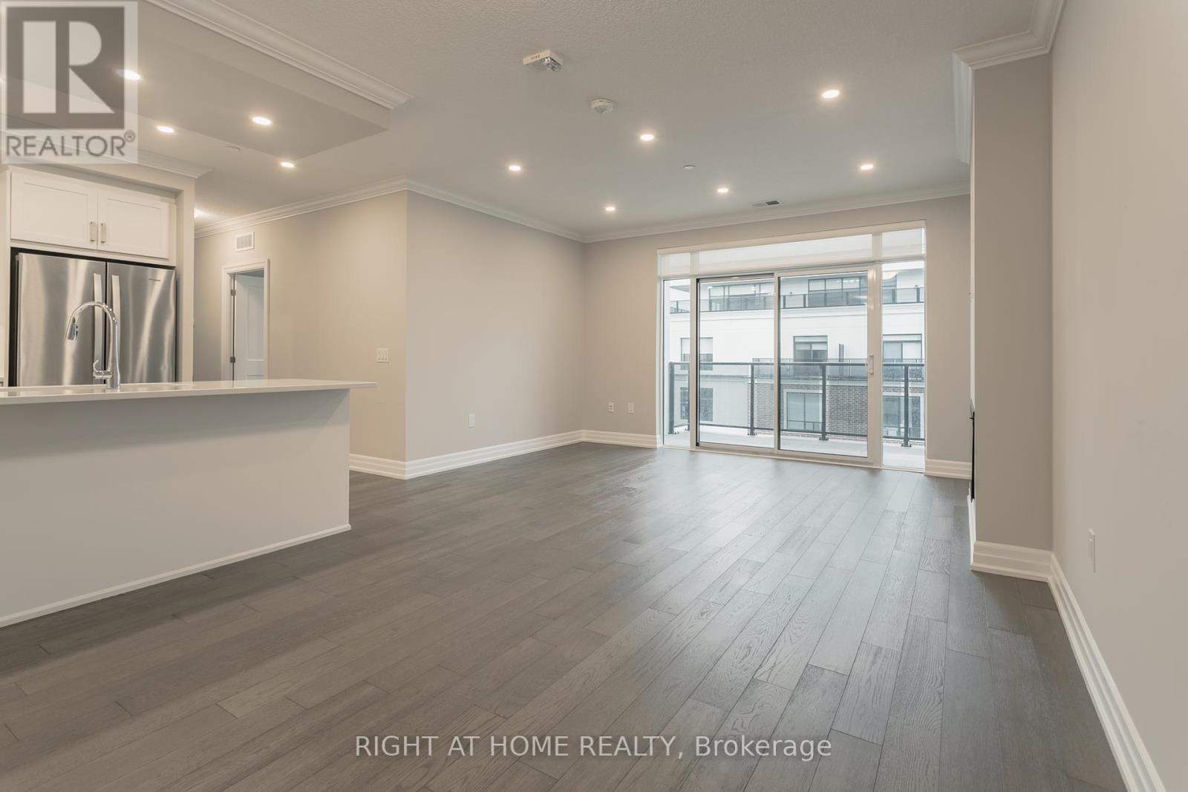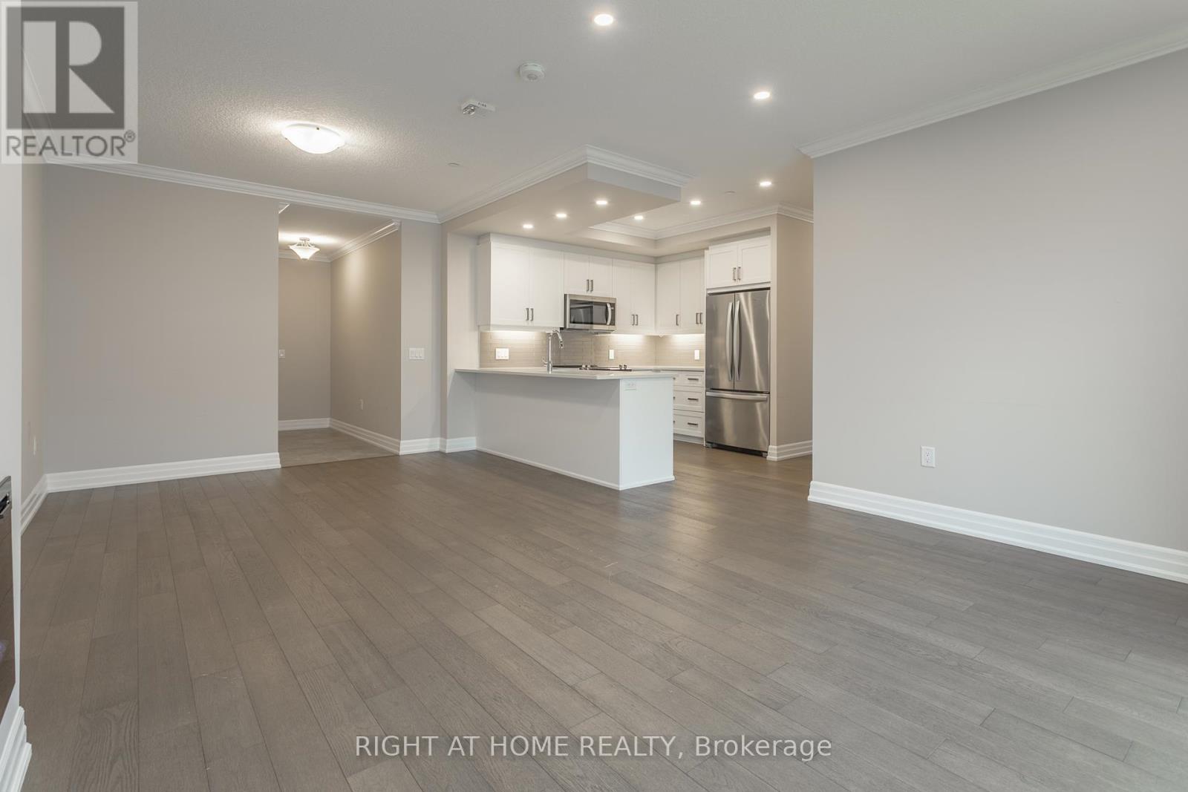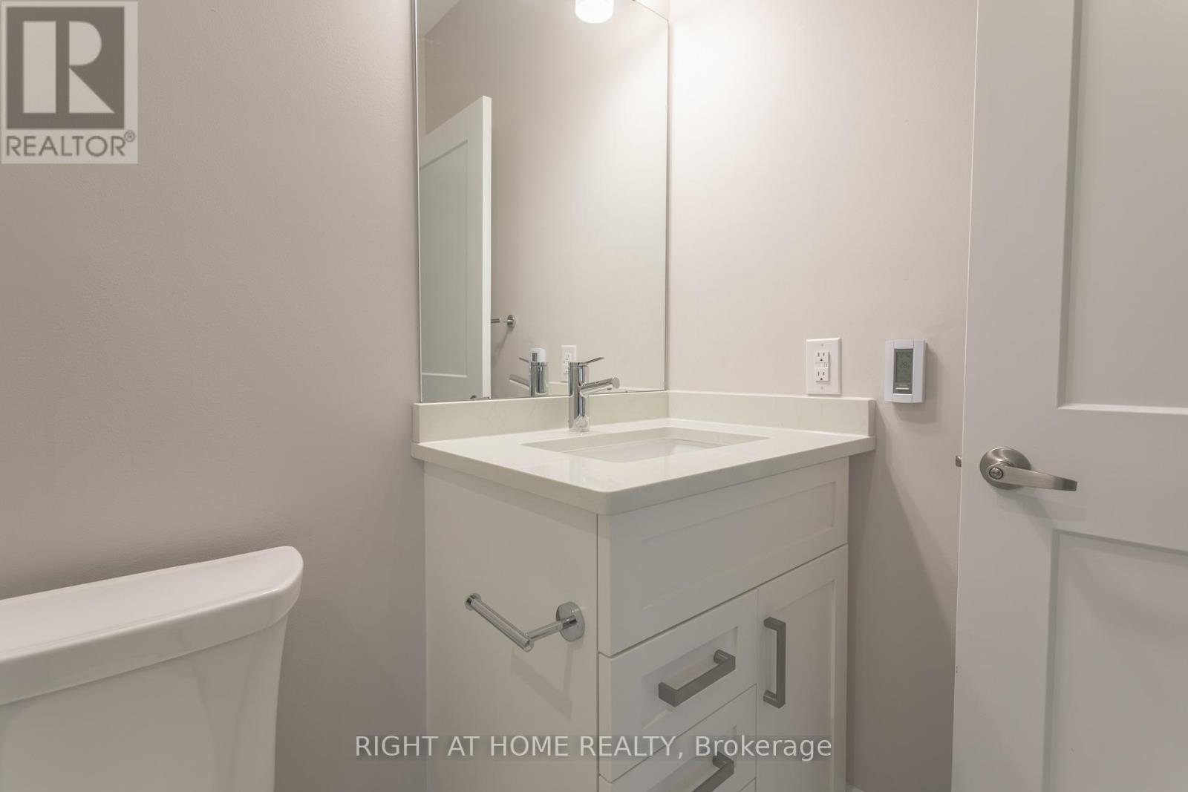# 910 - 460 Callaway Road London, Ontario N6G 0N8
Interested?
Contact us for more information
Mohammad Shraim
Salesperson
480 Eglinton Ave West
Mississauga, Ontario L5R 0G2
$2,950 Monthly
Welcome to Luxury Living at NorthLink by TRICAR off Sunningdale and Golf Club. This premium 2 bedroom, 2full bathroom, Pantry and Laundry condo suite is young and ready to move-in. High ceilings with engineered hardwood and pot lights. Spacious living room with chic electric fireplace and Dining room. Beautiful kitchen features modern fine cabinetry, upgraded quartz countertops and elegant backsplash with ceramic floors in all wet areas. Sun-filled spacious Living with floor-to-ceiling door opens to a large balcony overlooking the trails area. Stainless Appliances, window coverings, 2 underground parking spots and a storage Locker are all included. The building features amazing amenities such as: Fitness room, golf simulator, residence lounge, sports court and a guest suite. Controlled entry building. Close to Masonville Mall, University Hospital, and Western. Arrange your private showing Now! (id:58576)
Property Details
| MLS® Number | X10432463 |
| Property Type | Single Family |
| Community Name | North R |
| AmenitiesNearBy | Park, Schools |
| CommunityFeatures | Pet Restrictions, Community Centre |
| Features | Balcony, Guest Suite |
| ParkingSpaceTotal | 2 |
Building
| BathroomTotal | 2 |
| BedroomsAboveGround | 2 |
| BedroomsTotal | 2 |
| Amenities | Exercise Centre, Party Room, Fireplace(s), Separate Heating Controls, Storage - Locker |
| Appliances | Garage Door Opener Remote(s), Range, Intercom |
| CoolingType | Central Air Conditioning |
| ExteriorFinish | Concrete, Stucco |
| FireProtection | Security System |
| FireplacePresent | Yes |
| HeatingFuel | Natural Gas |
| HeatingType | Forced Air |
| SizeInterior | 1199.9898 - 1398.9887 Sqft |
| Type | Apartment |
Parking
| Underground |
Land
| Acreage | No |
| LandAmenities | Park, Schools |
Rooms
| Level | Type | Length | Width | Dimensions |
|---|---|---|---|---|
| Flat | Kitchen | 3.12 m | 3.58 m | 3.12 m x 3.58 m |
| Flat | Dining Room | 3.43 m | 6.63 m | 3.43 m x 6.63 m |
| Flat | Living Room | 4.42 m | 6.63 m | 4.42 m x 6.63 m |
| Flat | Primary Bedroom | 4.35 m | 3.5 m | 4.35 m x 3.5 m |
| Flat | Bedroom 2 | 3.2 m | 3.65 m | 3.2 m x 3.65 m |
| Flat | Bathroom | Measurements not available | ||
| Flat | Bathroom | Measurements not available | ||
| Flat | Laundry Room | Measurements not available | ||
| Flat | Pantry | Measurements not available |
https://www.realtor.ca/real-estate/27669276/-910-460-callaway-road-london-north-r




































