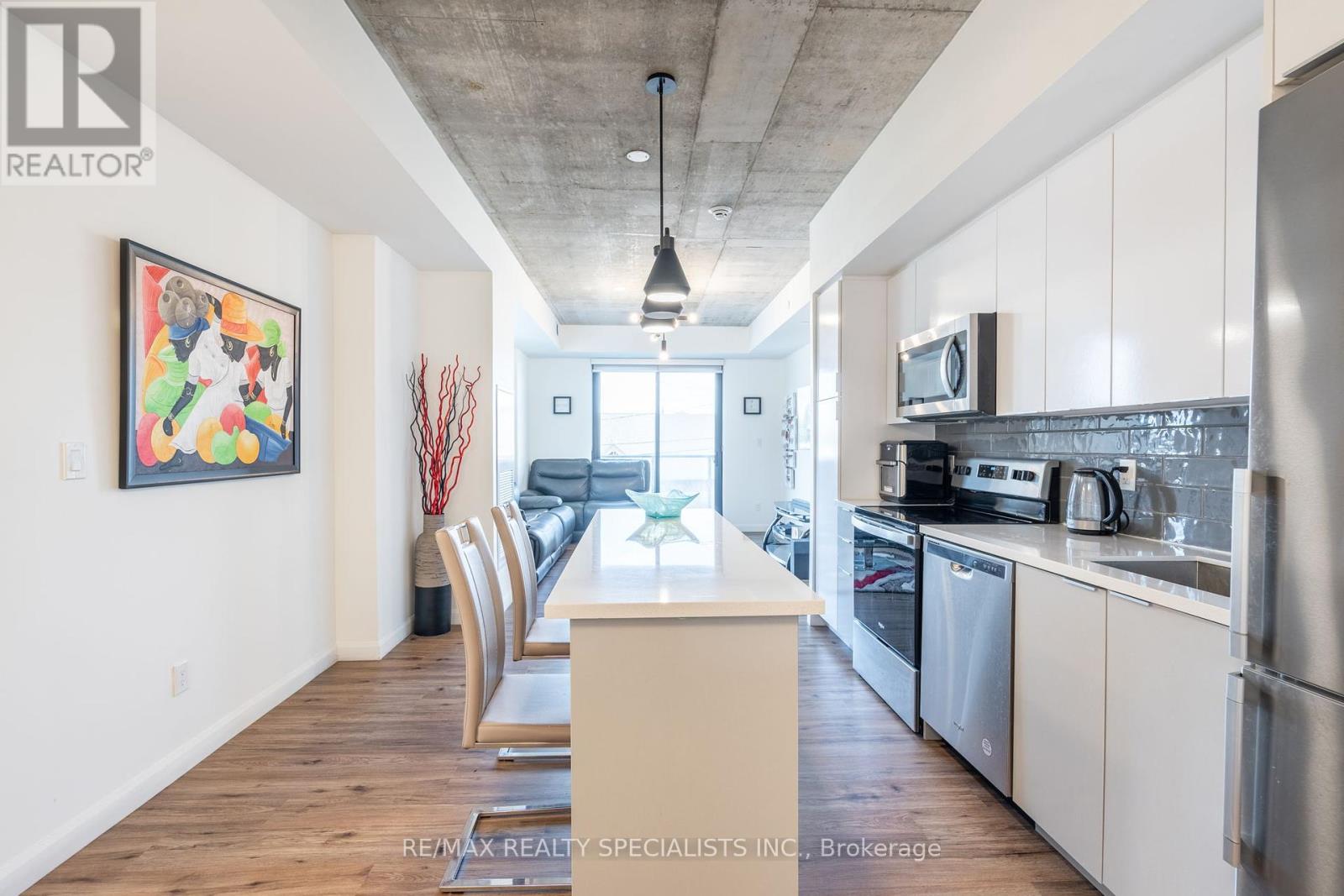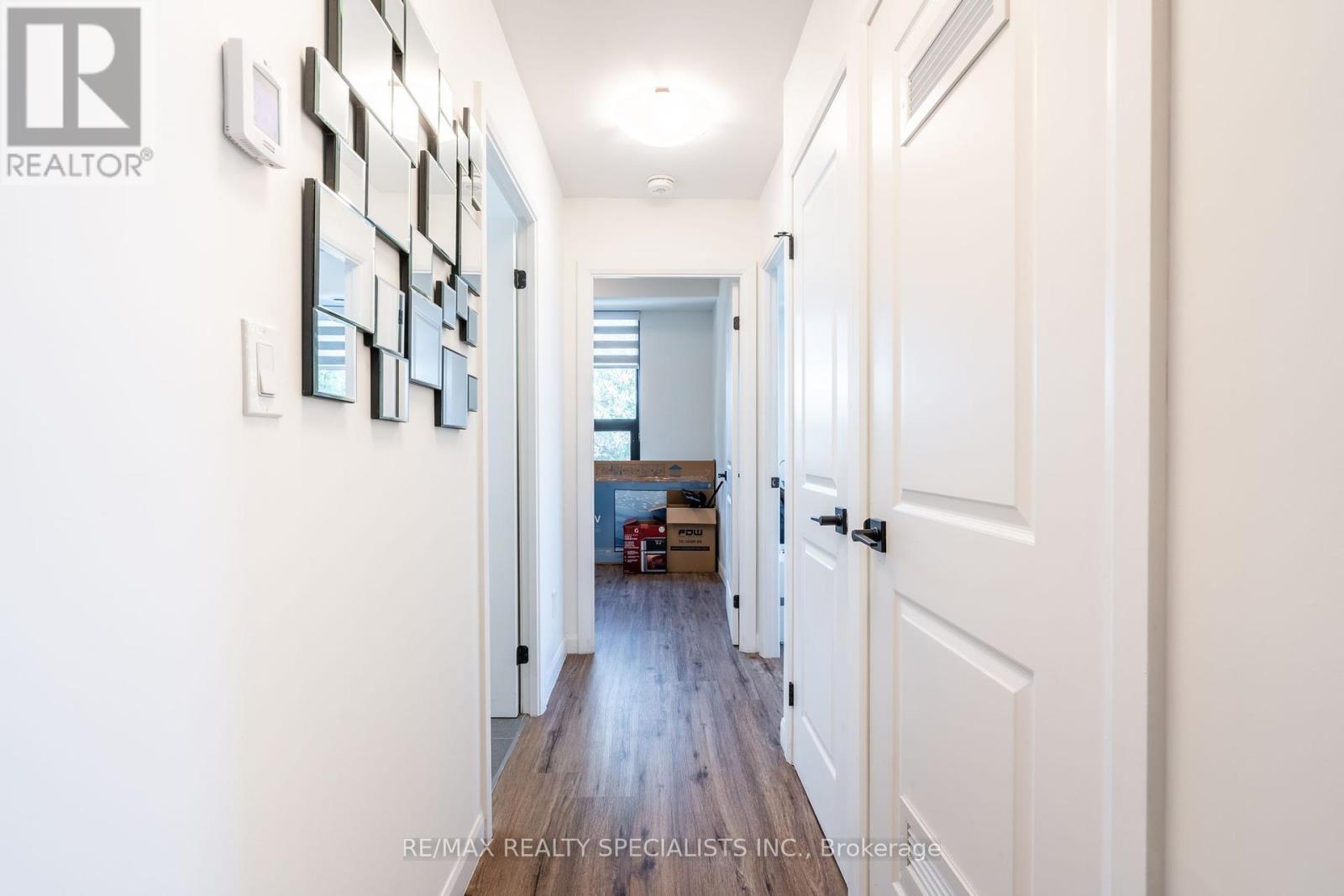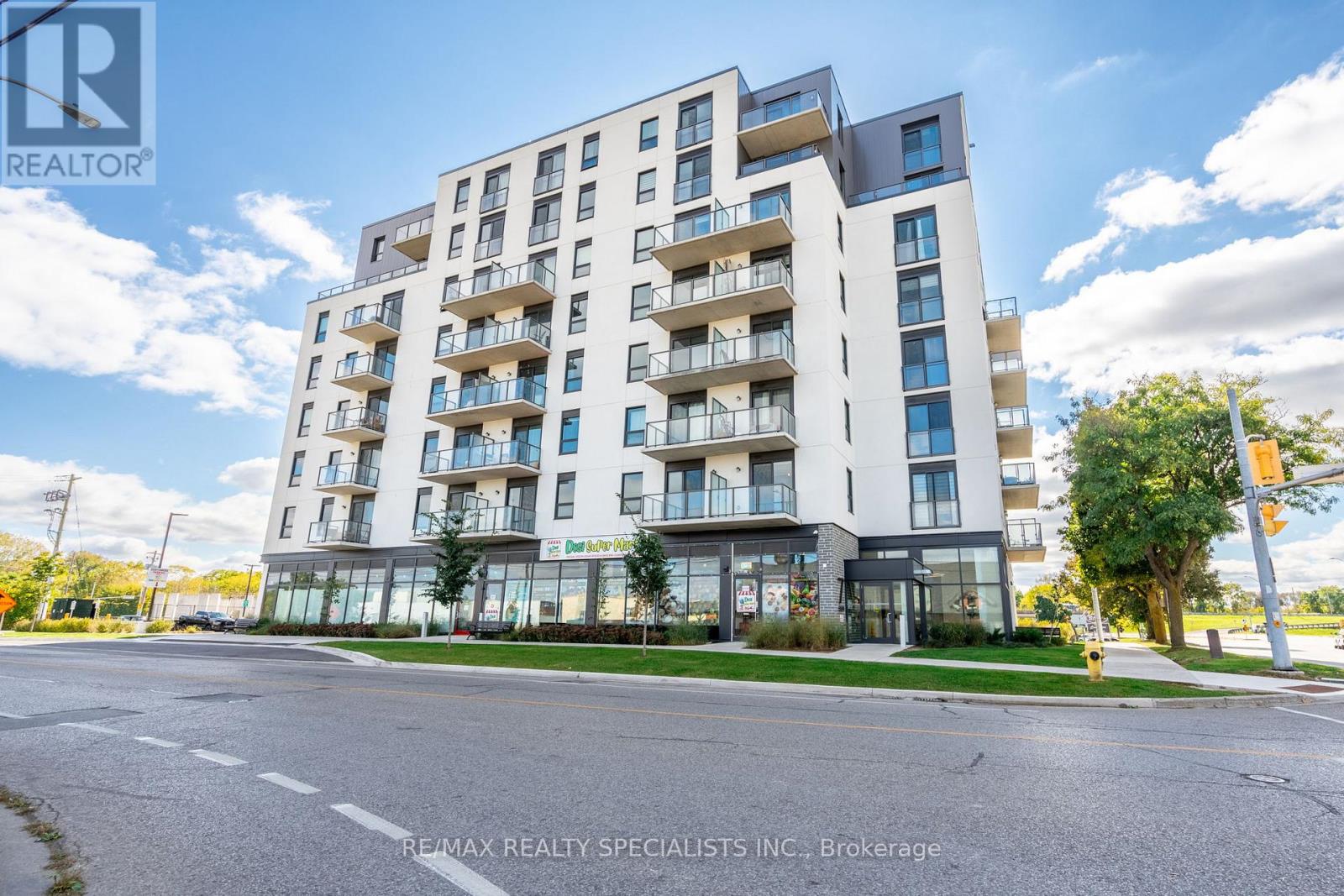209 - 7 Erie Avenue Brantford, Ontario N3S 2E7
Interested?
Contact us for more information
Amanda Irving
Salesperson
6850 Millcreek Drive
Mississauga, Ontario L5N 4J9
$539,000Maintenance, Heat, Common Area Maintenance, Parking, Insurance
$648 Monthly
Maintenance, Heat, Common Area Maintenance, Parking, Insurance
$648 MonthlyWelcome home! This beautifully designed 2 bdrm + den, 2 full bathroom corner unit boasts contemporary finishes & a functional layout. Step inside to find a gorgeous kitchen, incl. S/S appliances, durable quartz countertops, a large island ideal for entertaining or enjoying a meal & tons of storage in the soft close cabinets. The sun-filled living room opens to your private balcony, offering a perfect spot for morning coffee or evening relaxation. The primary bdrm is conveniently equipped w/ an ensuite bathroom & offers plenty of natural light from the Juliet balcony sliding doors & an additional window. The 2nd bedroom is also inviting w/ a good sized window & large closet. Down the hallway you'll find a 4 pc main bathroom, ensuite laundry & an additional storage closet. This building has it all! A fresh & clean fitness room w/ washroom facilities, co-working space & meeting room w/ kitchen, private party room w/ kitchen for your special events & a roof top terrace w/ tables & seating. **** EXTRAS **** Suite includes 1 parking space and 1 locker storage unit. Bike storage is also available. Grocery store at bottom of building plus groceries, dollar store, restaurants, Grand River, Earl Haig Family Fun Park & more just steps away. (id:58576)
Property Details
| MLS® Number | X9505613 |
| Property Type | Single Family |
| AmenitiesNearBy | Place Of Worship, Public Transit, Park, Schools |
| CommunityFeatures | Pet Restrictions, Community Centre |
| Features | Balcony |
| ParkingSpaceTotal | 1 |
Building
| BathroomTotal | 2 |
| BedroomsAboveGround | 2 |
| BedroomsTotal | 2 |
| Amenities | Exercise Centre, Party Room, Recreation Centre, Visitor Parking, Storage - Locker |
| Appliances | Dishwasher, Dryer, Microwave, Refrigerator, Stove, Washer |
| CoolingType | Central Air Conditioning |
| ExteriorFinish | Stucco |
| FlooringType | Vinyl |
| HeatingFuel | Natural Gas |
| HeatingType | Forced Air |
| SizeInterior | 799.9932 - 898.9921 Sqft |
| Type | Apartment |
Land
| Acreage | No |
| LandAmenities | Place Of Worship, Public Transit, Park, Schools |
| SurfaceWater | River/stream |
Rooms
| Level | Type | Length | Width | Dimensions |
|---|---|---|---|---|
| Flat | Kitchen | 3.96 m | 3.37 m | 3.96 m x 3.37 m |
| Flat | Living Room | 4.27 m | 3.68 m | 4.27 m x 3.68 m |
| Flat | Primary Bedroom | 3.67 m | 2.76 m | 3.67 m x 2.76 m |
| Flat | Bedroom 2 | 2.75 m | 2.46 m | 2.75 m x 2.46 m |
| Flat | Den | 1.83 m | 1.82 m | 1.83 m x 1.82 m |
https://www.realtor.ca/real-estate/27567984/209-7-erie-avenue-brantford







































