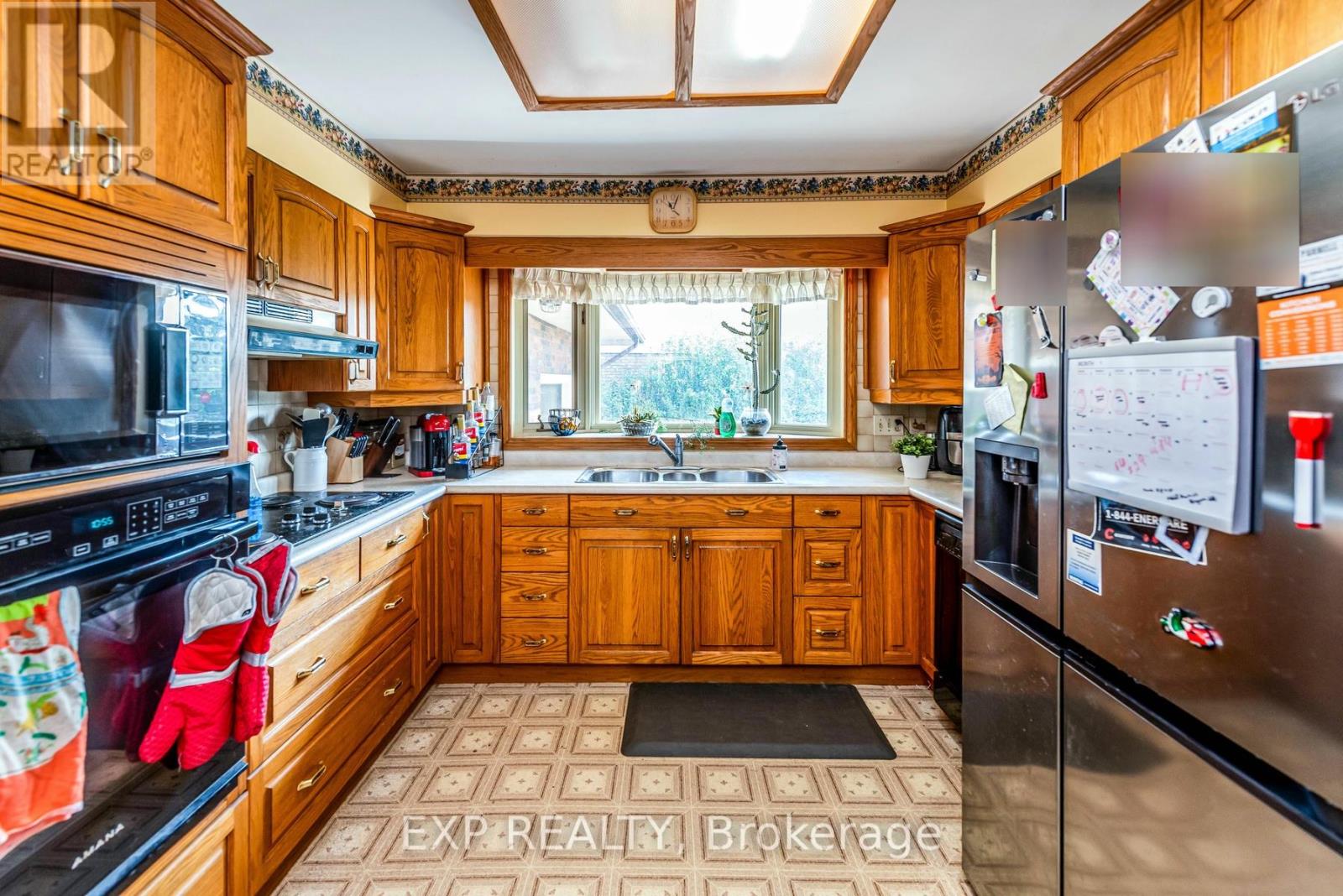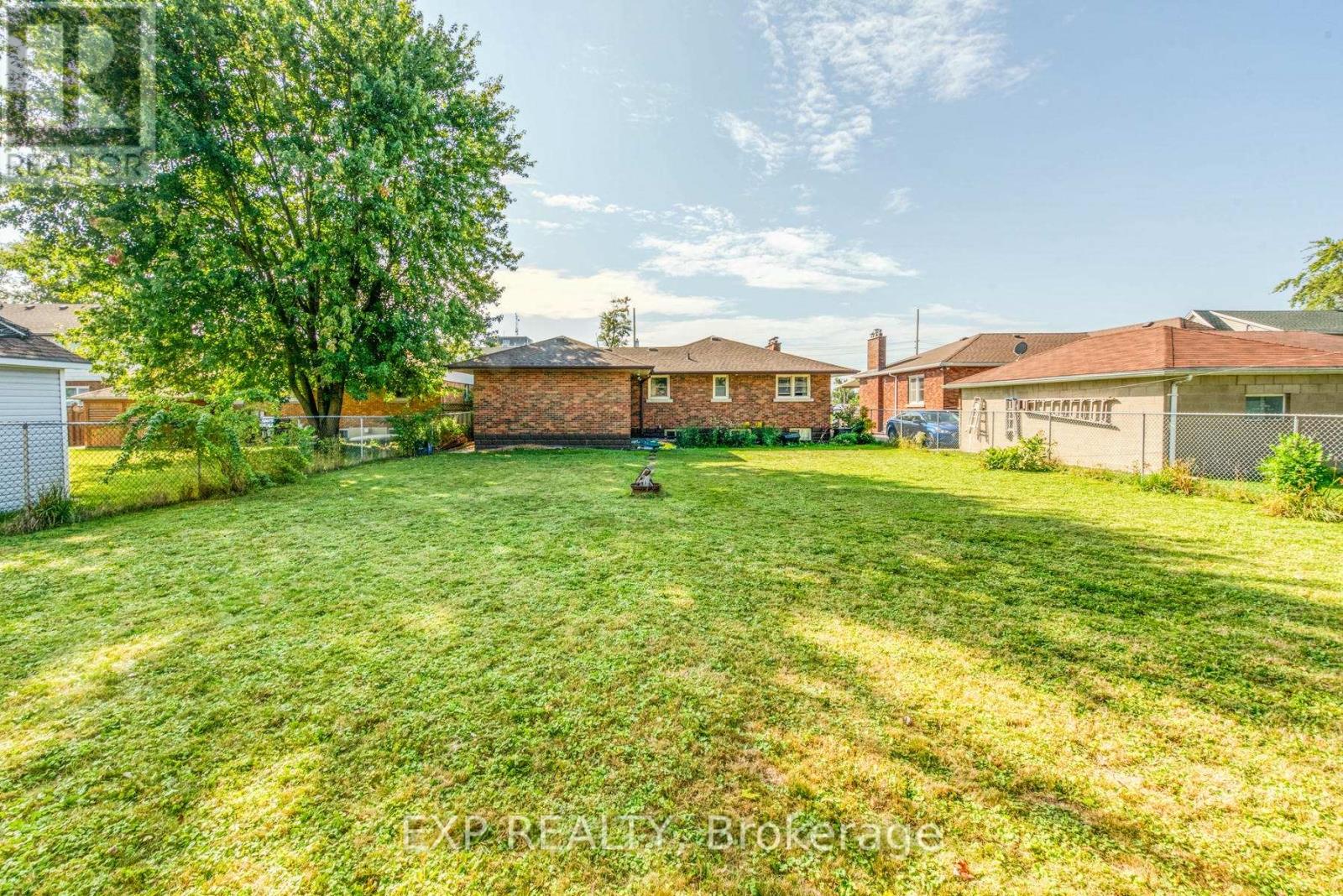54 Third Street Welland, Ontario L3B 4W4
Interested?
Contact us for more information
Senjey Joshi
Broker
4711 Yonge St Unit C 10/fl
Toronto, Ontario M2N 6K8
Anniket Joshi
Salesperson
4711 Yonge St 10th Flr, 106430
Toronto, Ontario M2N 6K8
$649,000
Location!! Location!! Location!! Sought After Neighborhood!! Welcome to your Dream Detached Bungalow with 3Br, In The Heart Of Welland. This Wonderful Home Features a Spacious Family/Living Area with Large Window For Maximum Natural Light, An Aesthetic Fireplace, Spacious Kitchen With A Great Open Concept Layout. Fully Fenced Backyard Offers Charming Spacious Private Outdoor Space. Few Upgrades Include New Pot Lights Throughout, As Well As New Flooring! Well Maintained, Spacious, And Move-In Ready. Whether You're Enjoying a Morning Coffee or Hosting a Summer Barbecue, The Huge Backyard Is Sure to Impress!!! Conveniently Located Near The Hospital, Schools, Parks, Shopping, Community Center, Church, Public Transit, and Minutes to The Hwy!! **** EXTRAS **** Don't Miss The Opportunity To Make This Beautiful Home Yours! Schedule Your Private Showing Today & Experience The Epitome Of Spacious & Family Living!! (id:58576)
Property Details
| MLS® Number | X9360373 |
| Property Type | Single Family |
| ParkingSpaceTotal | 5 |
Building
| BathroomTotal | 2 |
| BedroomsAboveGround | 3 |
| BedroomsTotal | 3 |
| Appliances | Cooktop, Dishwasher, Dryer, Microwave, Refrigerator, Washer, Window Coverings |
| ArchitecturalStyle | Bungalow |
| BasementDevelopment | Unfinished |
| BasementType | N/a (unfinished) |
| ConstructionStyleAttachment | Detached |
| CoolingType | Central Air Conditioning |
| ExteriorFinish | Brick |
| FireplacePresent | Yes |
| FlooringType | Laminate, Ceramic, Tile |
| FoundationType | Concrete |
| HeatingFuel | Natural Gas |
| HeatingType | Forced Air |
| StoriesTotal | 1 |
| Type | House |
| UtilityWater | Municipal Water |
Parking
| Attached Garage |
Land
| Acreage | No |
| Sewer | Sanitary Sewer |
| SizeDepth | 165 Ft |
| SizeFrontage | 60 Ft |
| SizeIrregular | 60 X 165 Ft |
| SizeTotalText | 60 X 165 Ft |
Rooms
| Level | Type | Length | Width | Dimensions |
|---|---|---|---|---|
| Basement | Bathroom | 2.13 m | 2.13 m | 2.13 m x 2.13 m |
| Main Level | Family Room | 3.66 m | 5.33 m | 3.66 m x 5.33 m |
| Main Level | Dining Room | 5.03 m | 3 m | 5.03 m x 3 m |
| Main Level | Kitchen | 3.66 m | 4.11 m | 3.66 m x 4.11 m |
| Main Level | Primary Bedroom | 3.66 m | 3.66 m | 3.66 m x 3.66 m |
| Main Level | Bedroom 2 | 3.2 m | 3.66 m | 3.2 m x 3.66 m |
| Main Level | Bedroom 3 | 3.81 m | 2.59 m | 3.81 m x 2.59 m |
| Main Level | Bathroom | 2.13 m | 2.13 m | 2.13 m x 2.13 m |
https://www.realtor.ca/real-estate/27447946/54-third-street-welland





















