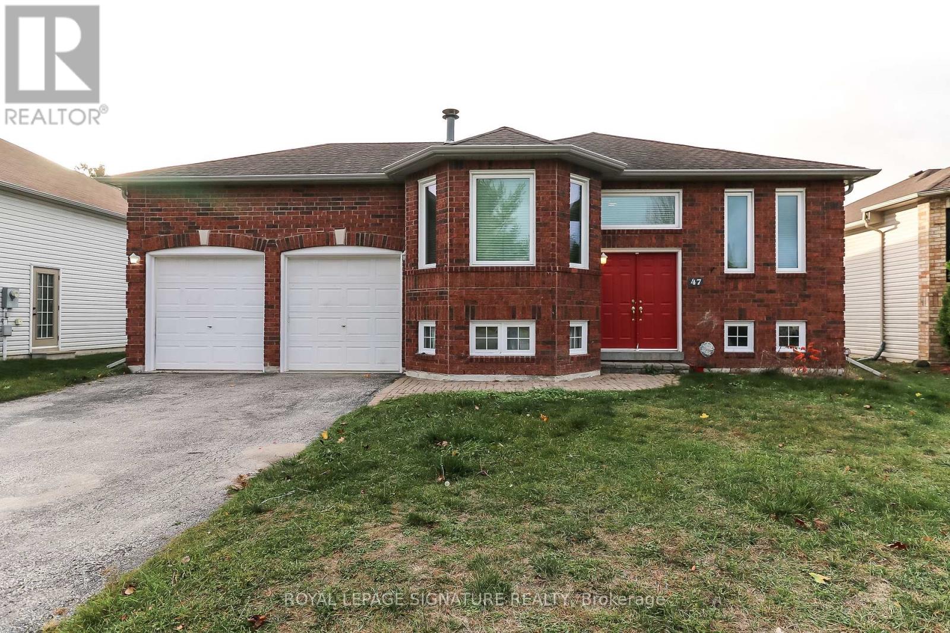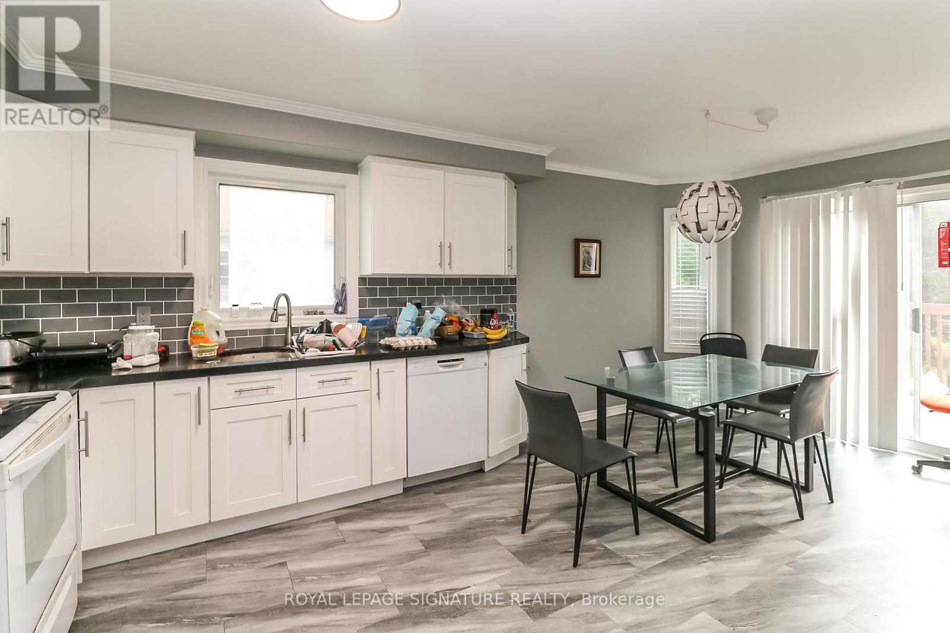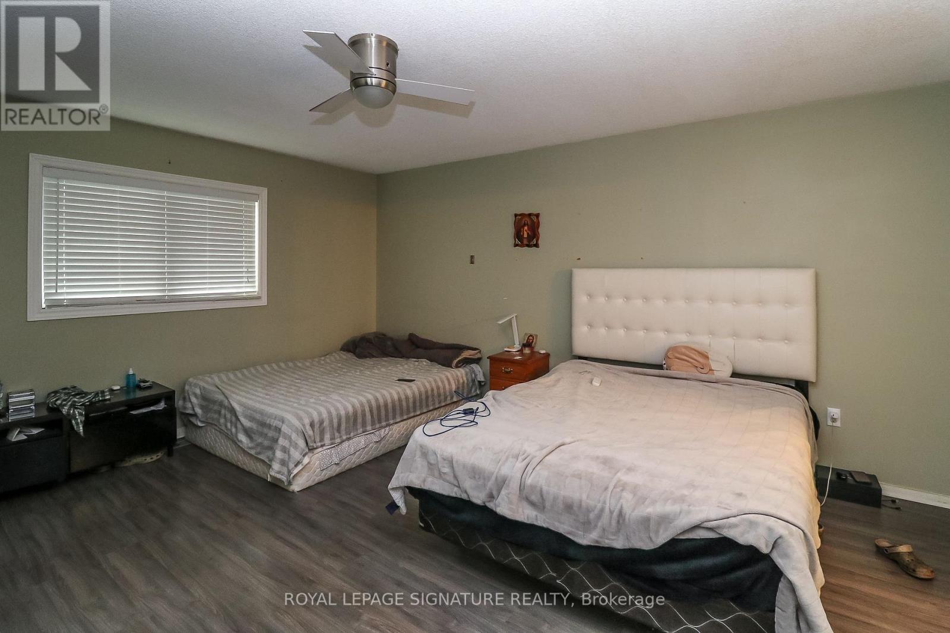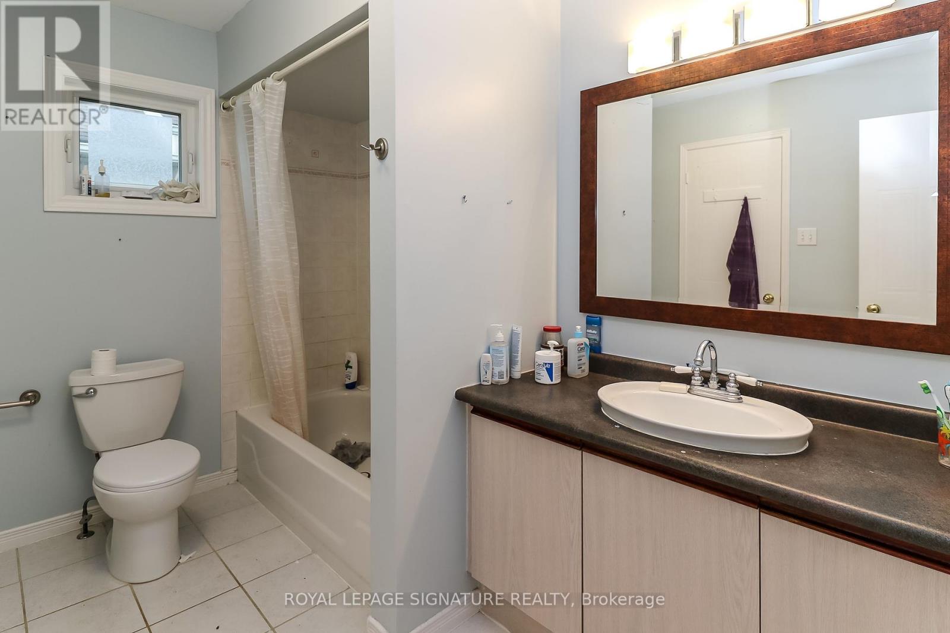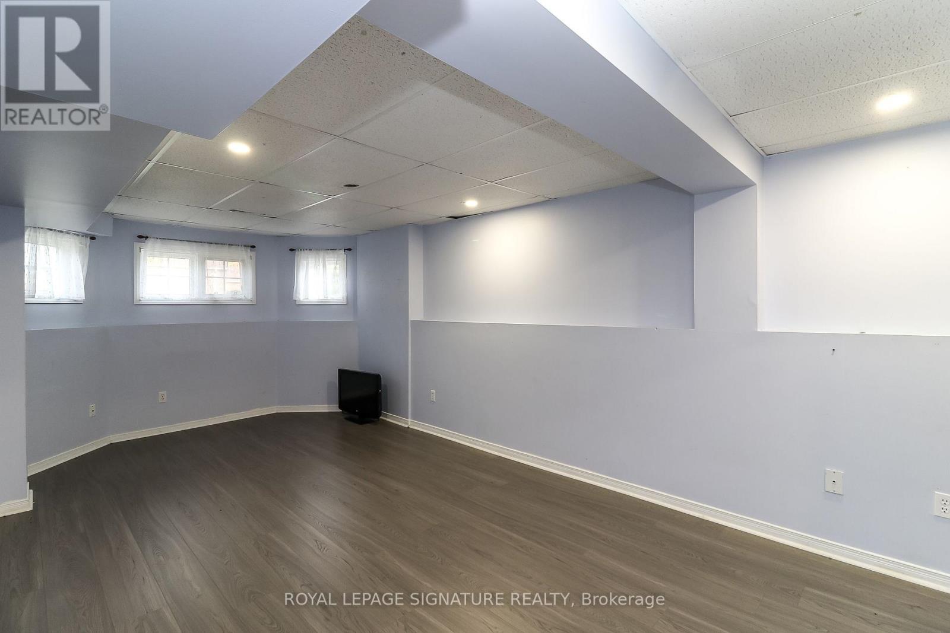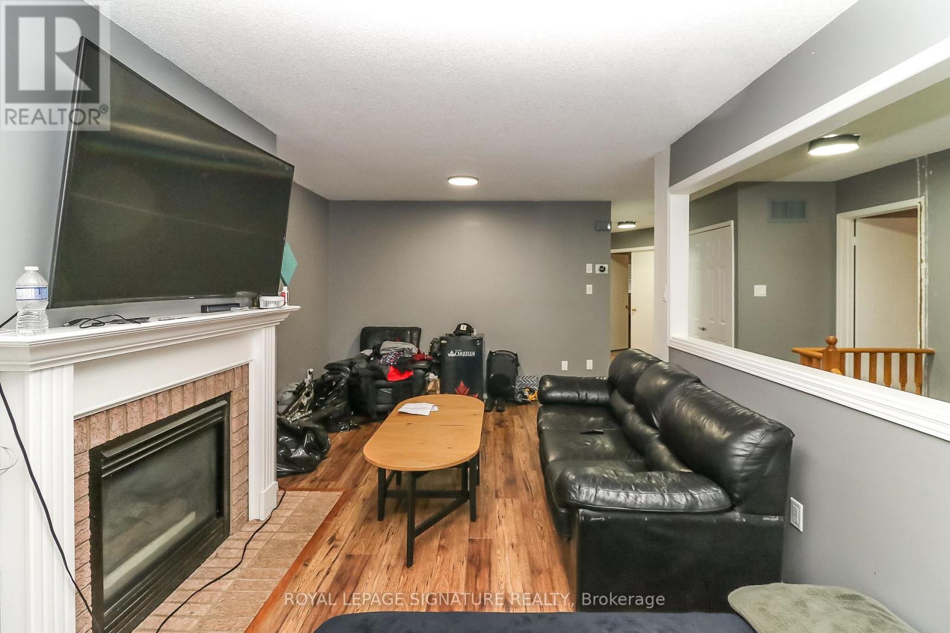47 Acorn Crescent Wasaga Beach, Ontario L9Z 1L6
Interested?
Contact us for more information
Oswald Vasiharan Emmanuel
Salesperson
30 Eglinton Ave W Ste 7
Mississauga, Ontario L5R 3E7
$749,900
Welcome to 47 Acorn Crescent! This beautifully maintained home, situated on a spacious 60-foot lot in a quiet, well-established neighborhood, is ideal for families or multi-generational living. Located just minutes from the beach and conveniently on the transit route, this home offers easy access to both relaxation and commuting options. The main floor features a bright, front-facing living room with a cozy gas fireplace, a generously sized master bedroom, a spacious 4-piecebathroom, and an additional bathroom. The professionally renovated kitchen with granite countertops adds both style and functionality. (id:58576)
Property Details
| MLS® Number | S10410190 |
| Property Type | Single Family |
| Community Name | Wasaga Beach |
| ParkingSpaceTotal | 6 |
Building
| BathroomTotal | 2 |
| BedroomsAboveGround | 2 |
| BedroomsBelowGround | 4 |
| BedroomsTotal | 6 |
| ArchitecturalStyle | Raised Bungalow |
| BasementDevelopment | Finished |
| BasementType | N/a (finished) |
| ConstructionStyleAttachment | Detached |
| CoolingType | Central Air Conditioning |
| ExteriorFinish | Brick |
| FireplacePresent | Yes |
| FlooringType | Ceramic, Hardwood, Laminate |
| HeatingFuel | Natural Gas |
| HeatingType | Forced Air |
| StoriesTotal | 1 |
| Type | House |
| UtilityWater | Municipal Water |
Parking
| Attached Garage |
Land
| Acreage | No |
| Sewer | Sanitary Sewer |
| SizeDepth | 124 Ft ,8 In |
| SizeFrontage | 60 Ft |
| SizeIrregular | 60.04 X 124.67 Ft |
| SizeTotalText | 60.04 X 124.67 Ft |
Rooms
| Level | Type | Length | Width | Dimensions |
|---|---|---|---|---|
| Basement | Bedroom 5 | Measurements not available | ||
| Basement | Bedroom | Measurements not available | ||
| Basement | Bedroom 3 | 7.16 m | 3.17 m | 7.16 m x 3.17 m |
| Basement | Bedroom 4 | 3.94 m | 2.62 m | 3.94 m x 2.62 m |
| Main Level | Foyer | 2.03 m | 1.3 m | 2.03 m x 1.3 m |
| Main Level | Living Room | 6.2 m | 3.3 m | 6.2 m x 3.3 m |
| Main Level | Kitchen | 3.35 m | 3.48 m | 3.35 m x 3.48 m |
| Main Level | Eating Area | 3.35 m | 2.36 m | 3.35 m x 2.36 m |
| Main Level | Primary Bedroom | 5.21 m | 4.17 m | 5.21 m x 4.17 m |
| Main Level | Bedroom 2 | 4.34 m | 2.77 m | 4.34 m x 2.77 m |
| Main Level | Laundry Room | 3.35 m | 1.93 m | 3.35 m x 1.93 m |
https://www.realtor.ca/real-estate/27624032/47-acorn-crescent-wasaga-beach-wasaga-beach


