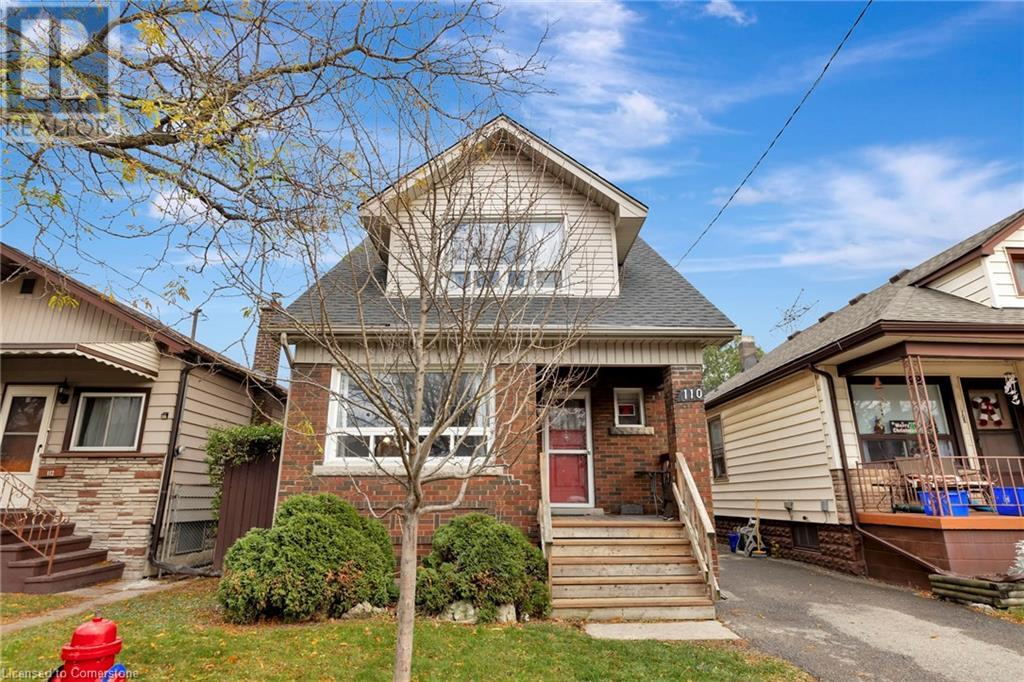110 Paling Avenue Hamilton, Ontario L8H 5J4
Interested?
Contact us for more information
Justin Clark
Salesperson
1044 Cannon Street East
Hamilton, Ontario L8L 2H7
$549,000
Welcome to 110 Paling Ave, a 3-bedroom, 2-bathroom detached house in the charming Homeside neighbourhood. While this two-storey home may be a bit outdated, it brims with potential and endless opportunities for the discerning buyer. Imagine transforming the spacious living areas into your dream space, where modern design meets classic charm. The generous kitchen offers ample room for creativity, ready to be updated to your culinary desires. Upstairs, you’ll find three large bedrooms plus den and a bathroom, providing a solid foundation for your renovation visions. The full sized unfinished basement with separate entrance is the icing on the cake. The large backyard is perfect for outdoor entertaining or gardening, allowing you to create your very own oasis. Includes back alley access to detached garage and backyard. Located in a welcoming community, you’ll enjoy easy access to parks, schools, and local shops. Don’t miss out on this incredible opportunity to invest in a property with so much potential! (id:58576)
Property Details
| MLS® Number | 40683440 |
| Property Type | Single Family |
| AmenitiesNearBy | Hospital, Park, Place Of Worship, Playground, Public Transit, Schools, Shopping |
| CommunityFeatures | Industrial Park, Community Centre, School Bus |
| EquipmentType | Water Heater |
| Features | Industrial Mall/subdivision |
| ParkingSpaceTotal | 2 |
| RentalEquipmentType | Water Heater |
| Structure | Workshop, Shed, Porch |
Building
| BathroomTotal | 2 |
| BedroomsAboveGround | 3 |
| BedroomsTotal | 3 |
| Appliances | Dishwasher, Dryer, Refrigerator, Washer, Range - Gas, Window Coverings |
| ArchitecturalStyle | 2 Level |
| BasementDevelopment | Unfinished |
| BasementType | Full (unfinished) |
| ConstructedDate | 1920 |
| ConstructionStyleAttachment | Detached |
| CoolingType | Central Air Conditioning |
| ExteriorFinish | Aluminum Siding, Brick, Vinyl Siding |
| HeatingFuel | Natural Gas |
| HeatingType | Forced Air |
| StoriesTotal | 2 |
| SizeInterior | 2328 Sqft |
| Type | House |
| UtilityWater | Municipal Water |
Parking
| Detached Garage |
Land
| Acreage | No |
| LandAmenities | Hospital, Park, Place Of Worship, Playground, Public Transit, Schools, Shopping |
| Sewer | Municipal Sewage System |
| SizeDepth | 114 Ft |
| SizeFrontage | 29 Ft |
| SizeTotalText | Under 1/2 Acre |
| ZoningDescription | C |
Rooms
| Level | Type | Length | Width | Dimensions |
|---|---|---|---|---|
| Second Level | 4pc Bathroom | 6'5'' x 7'0'' | ||
| Second Level | Bedroom | 11'6'' x 10'0'' | ||
| Second Level | Bedroom | 9'3'' x 11'2'' | ||
| Second Level | Bonus Room | 9'11'' x 12'2'' | ||
| Second Level | Primary Bedroom | 9'11'' x 11'4'' | ||
| Main Level | 4pc Bathroom | 6'9'' x 8'3'' | ||
| Main Level | Family Room | 12'4'' x 11'4'' | ||
| Main Level | Kitchen | 8'6'' x 14'8'' | ||
| Main Level | Dining Room | 10'8'' x 14'8'' | ||
| Main Level | Living Room | 11'2'' x 14'10'' | ||
| Main Level | Foyer | 4'7'' x 10'10'' |
https://www.realtor.ca/real-estate/27714121/110-paling-avenue-hamilton































