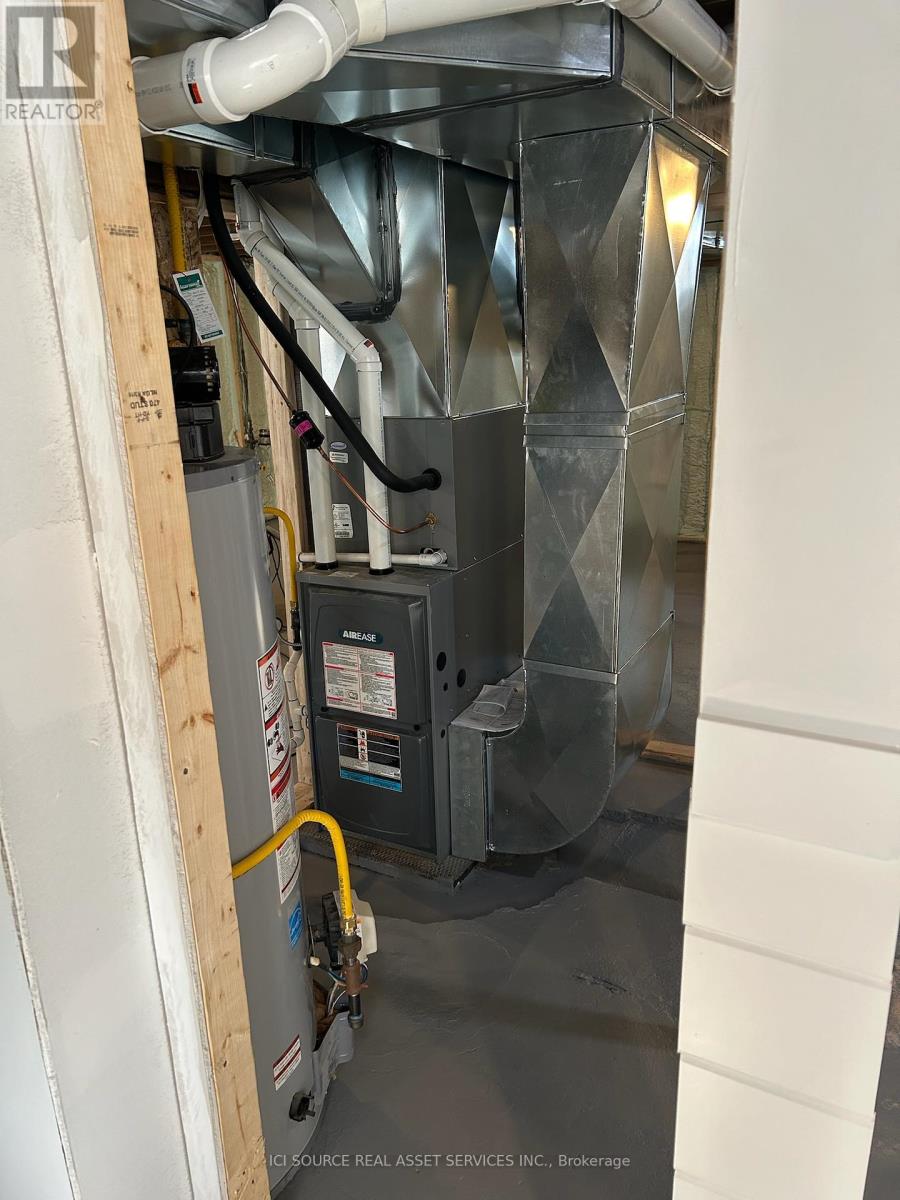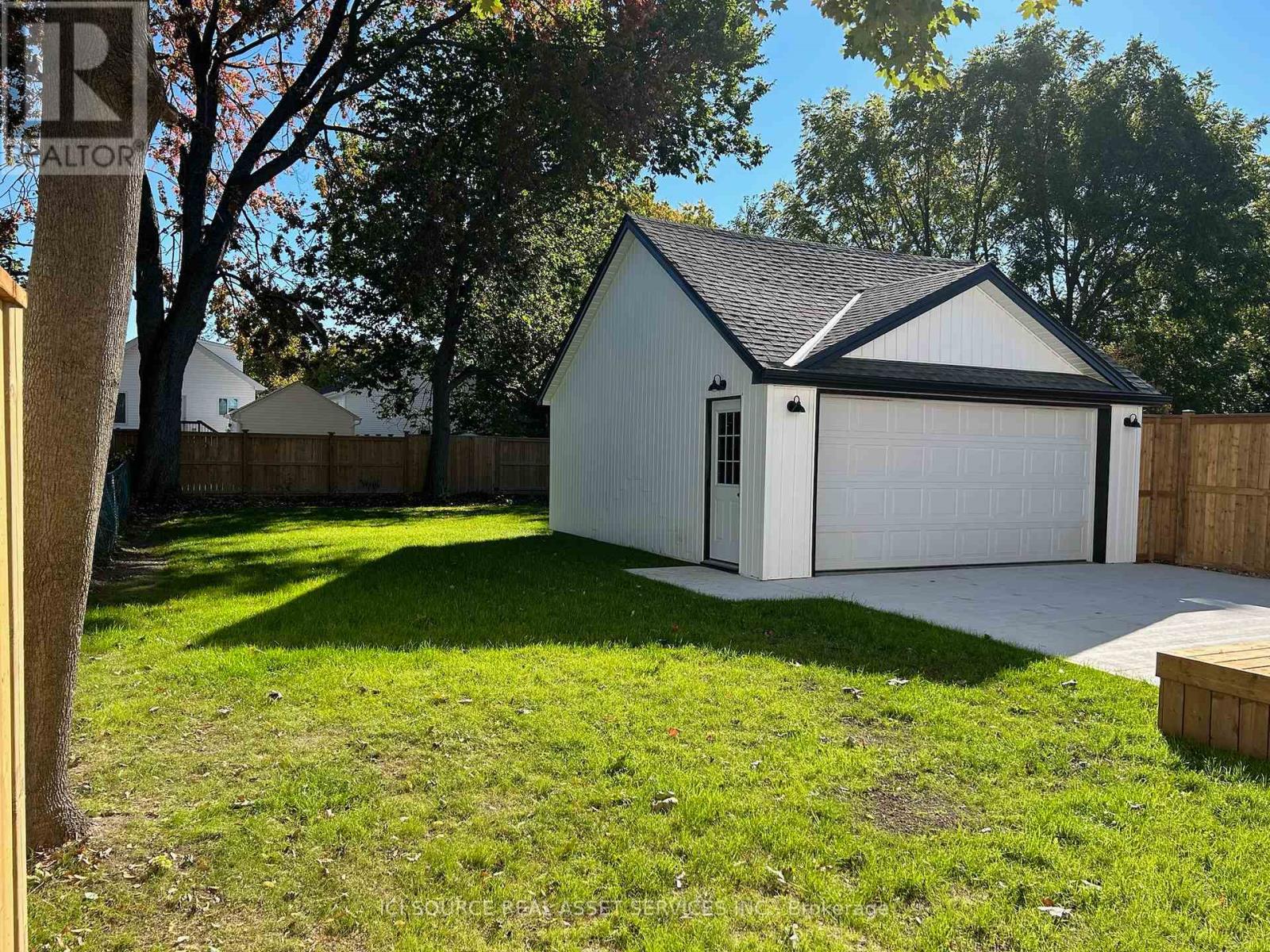3 Bedroom
2 Bathroom
1099.9909 - 1499.9875 sqft
Central Air Conditioning
Forced Air
$489,900
Welcome to 284 Savoy street. This beautifully 3 bedroom 2 bath renovated home is move-in ready with modern upgrades throughout. Offering the perfect blend of style, comfort, and efficiency. Key Features: Brand New Roof Built to last with long-term durability. New Furnace & Air Conditioning Efficient systems for year-round comfort. New Windows Maximizing natural light and improving energy efficiency. New Siding Fresh, modern exterior with enhanced curb appeal. Spray Foam Insulation Top-tier insulation for energy savings and better climate control. Fully Renovated Interior Stylish finishes and upgrades throughout. This home is ideal for anyone looking for a modern, energy-efficient space without the hassle of new construction. Every aspect has been updated to provide a fresh and contemporary living experience. **** EXTRAS **** Additional highlights include a brand new paved driveway, landscape design & plants by DeGroots Nursery's, framed in basement for bedroom, bath & Rec room *For Additional Property Details Click The Brochure Icon Below* (id:58576)
Property Details
|
MLS® Number
|
X11882095 |
|
Property Type
|
Single Family |
|
Community Name
|
Sarnia |
|
Features
|
Irregular Lot Size, Carpet Free |
|
ParkingSpaceTotal
|
4 |
Building
|
BathroomTotal
|
2 |
|
BedroomsAboveGround
|
3 |
|
BedroomsTotal
|
3 |
|
Appliances
|
Garage Door Opener Remote(s) |
|
BasementDevelopment
|
Unfinished |
|
BasementType
|
N/a (unfinished) |
|
ConstructionStatus
|
Insulation Upgraded |
|
ConstructionStyleAttachment
|
Detached |
|
CoolingType
|
Central Air Conditioning |
|
ExteriorFinish
|
Vinyl Siding |
|
FoundationType
|
Concrete |
|
HeatingFuel
|
Natural Gas |
|
HeatingType
|
Forced Air |
|
StoriesTotal
|
2 |
|
SizeInterior
|
1099.9909 - 1499.9875 Sqft |
|
Type
|
House |
|
UtilityWater
|
Municipal Water |
Parking
Land
|
Acreage
|
No |
|
Sewer
|
Sanitary Sewer |
|
SizeFrontage
|
44 Ft |
|
SizeIrregular
|
44 Ft ; 0.154 Acres |
|
SizeTotalText
|
44 Ft ; 0.154 Acres |
Rooms
| Level |
Type |
Length |
Width |
Dimensions |
|
Second Level |
Bedroom |
3.6 m |
2.83 m |
3.6 m x 2.83 m |
|
Second Level |
Bedroom |
2.4 m |
3.35 m |
2.4 m x 3.35 m |
|
Second Level |
Bathroom |
2.62 m |
2.4 m |
2.62 m x 2.4 m |
|
Basement |
Utility Room |
9.1 m |
6.7 m |
9.1 m x 6.7 m |
|
Main Level |
Bedroom |
3.35 m |
3.6 m |
3.35 m x 3.6 m |
|
Main Level |
Bathroom |
2 m |
3.35 m |
2 m x 3.35 m |
|
Main Level |
Kitchen |
3.6 m |
7.01 m |
3.6 m x 7.01 m |
|
Main Level |
Living Room |
3.6 m |
5.8 m |
3.6 m x 5.8 m |
|
Main Level |
Foyer |
1.03 m |
1.82 m |
1.03 m x 1.82 m |
Utilities
|
Cable
|
Available |
|
Sewer
|
Installed |
https://www.realtor.ca/real-estate/27714186/284-savoy-street-sarnia-sarnia





















