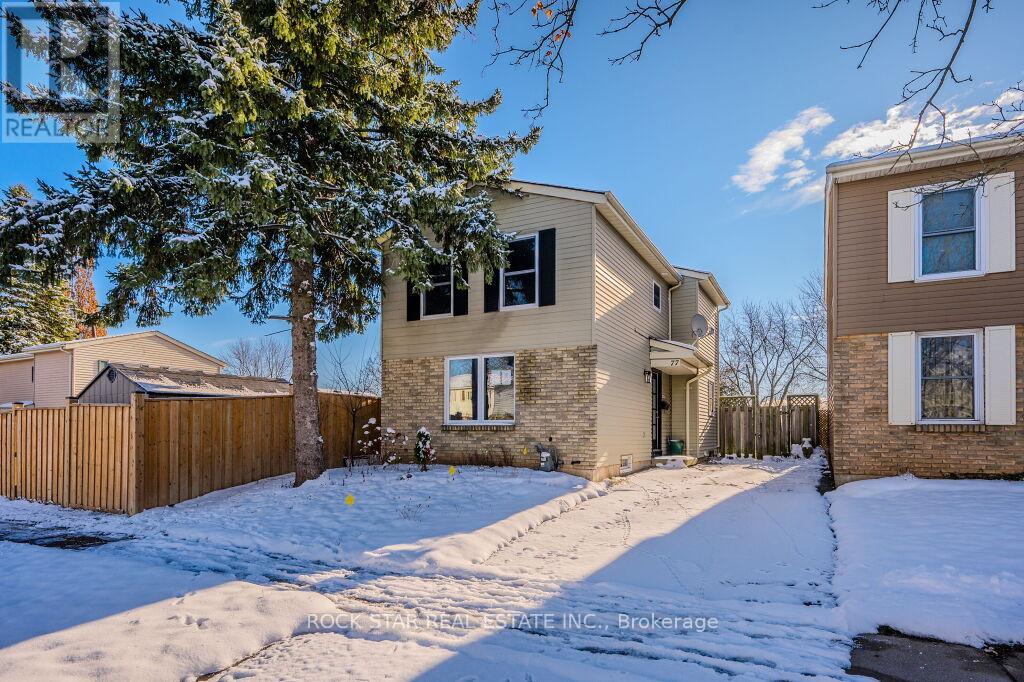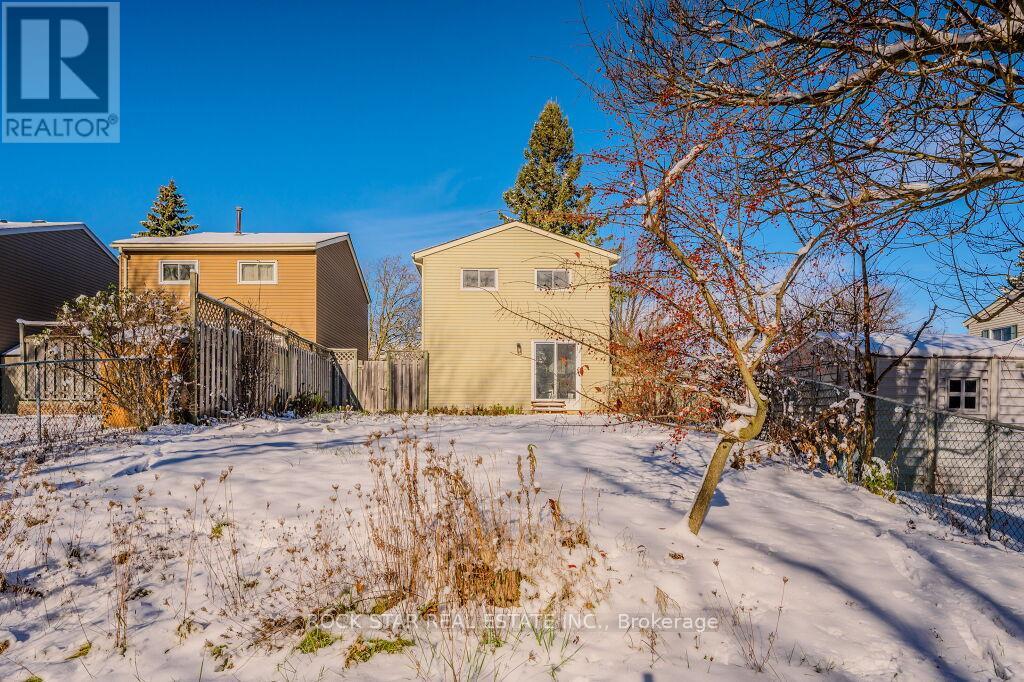77 Timberlane Crescent Kitchener, Ontario N2N 1T5
Interested?
Contact us for more information
Paul D'abruzzo
Salesperson
Rock Star Real Estate Inc.
418 Iroquois Shore Rd #103a
Oakville, Ontario L6H 0X7
418 Iroquois Shore Rd #103a
Oakville, Ontario L6H 0X7
3 Bedroom
2 Bathroom
699.9943 - 1099.9909 sqft
Fireplace
Forced Air
$729,900
***POWER OF SALE*** This charming beautifully renovated 3-bedroom, 2-bath single-family home is perfect for first-time buyers or savvy investors. Nestled in the sought-after Forest Heights neighborhood, the property boasts a 115 lot depth with a spacious yard ready for your personal touch. Whether its outdoor entertaining or quiet enjoyment, this home offers endless possibilities. Move-in ready and waiting for you! (id:58576)
Property Details
| MLS® Number | X11881686 |
| Property Type | Single Family |
| ParkingSpaceTotal | 2 |
Building
| BathroomTotal | 2 |
| BedroomsAboveGround | 3 |
| BedroomsTotal | 3 |
| BasementDevelopment | Partially Finished |
| BasementType | Full (partially Finished) |
| ConstructionStyleAttachment | Detached |
| ExteriorFinish | Brick, Aluminum Siding |
| FireplacePresent | Yes |
| FoundationType | Concrete |
| HeatingFuel | Natural Gas |
| HeatingType | Forced Air |
| StoriesTotal | 2 |
| SizeInterior | 699.9943 - 1099.9909 Sqft |
| Type | House |
| UtilityWater | Municipal Water |
Land
| Acreage | No |
| Sewer | Sanitary Sewer |
| SizeDepth | 115 Ft ,3 In |
| SizeFrontage | 31 Ft ,6 In |
| SizeIrregular | 31.5 X 115.3 Ft |
| SizeTotalText | 31.5 X 115.3 Ft |
| ZoningDescription | R2b |
Rooms
| Level | Type | Length | Width | Dimensions |
|---|---|---|---|---|
| Second Level | Primary Bedroom | 3 m | 2.4 m | 3 m x 2.4 m |
| Second Level | Bedroom | 3 m | 2.4 m | 3 m x 2.4 m |
| Second Level | Bedroom | 1.9 m | 3 m | 1.9 m x 3 m |
| Basement | Recreational, Games Room | 2.2 m | 4.5 m | 2.2 m x 4.5 m |
| Main Level | Kitchen | 2 m | 3.6 m | 2 m x 3.6 m |
| Main Level | Living Room | 2.8 m | 3.6 m | 2.8 m x 3.6 m |
https://www.realtor.ca/real-estate/27713125/77-timberlane-crescent-kitchener





























