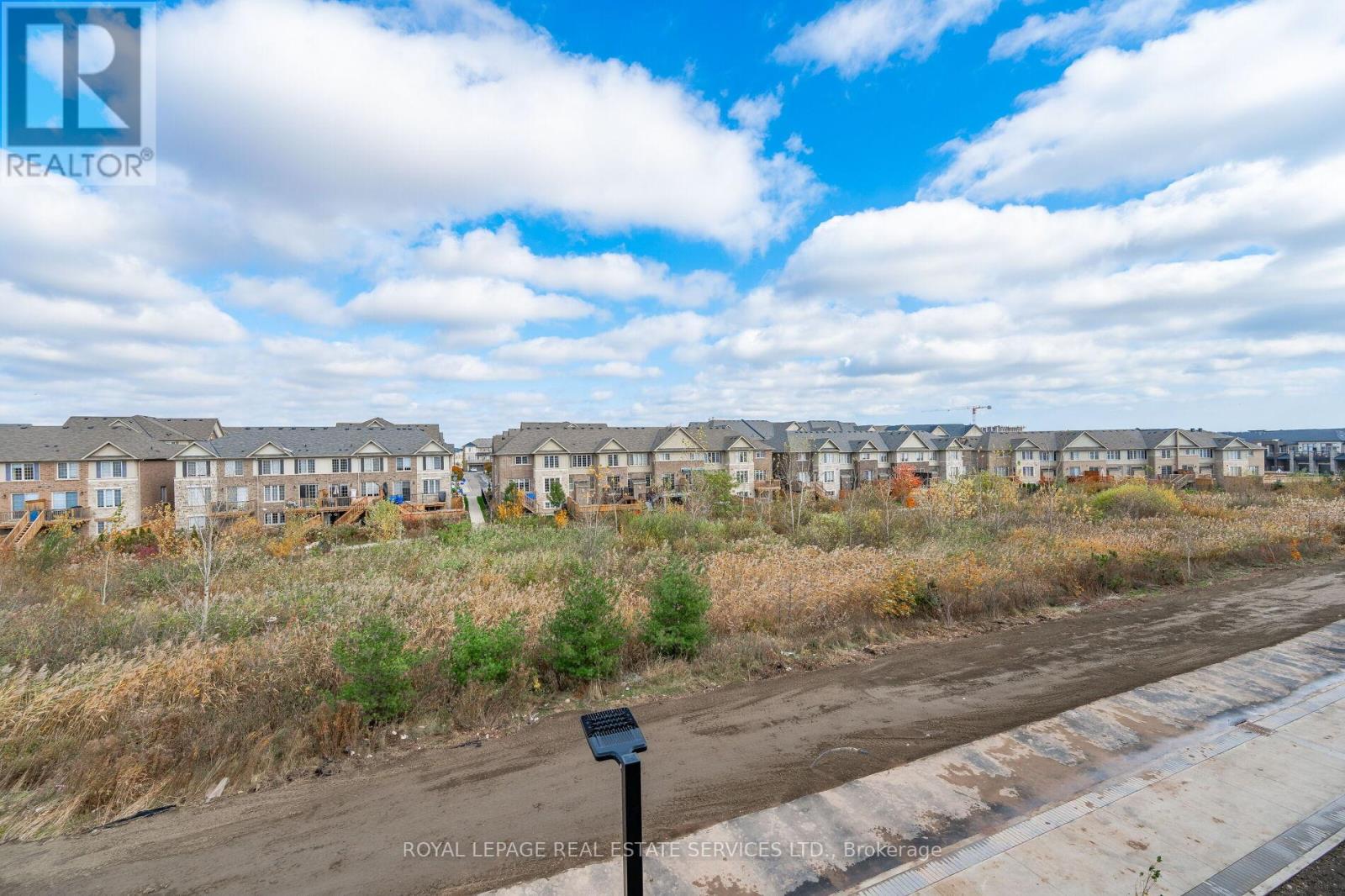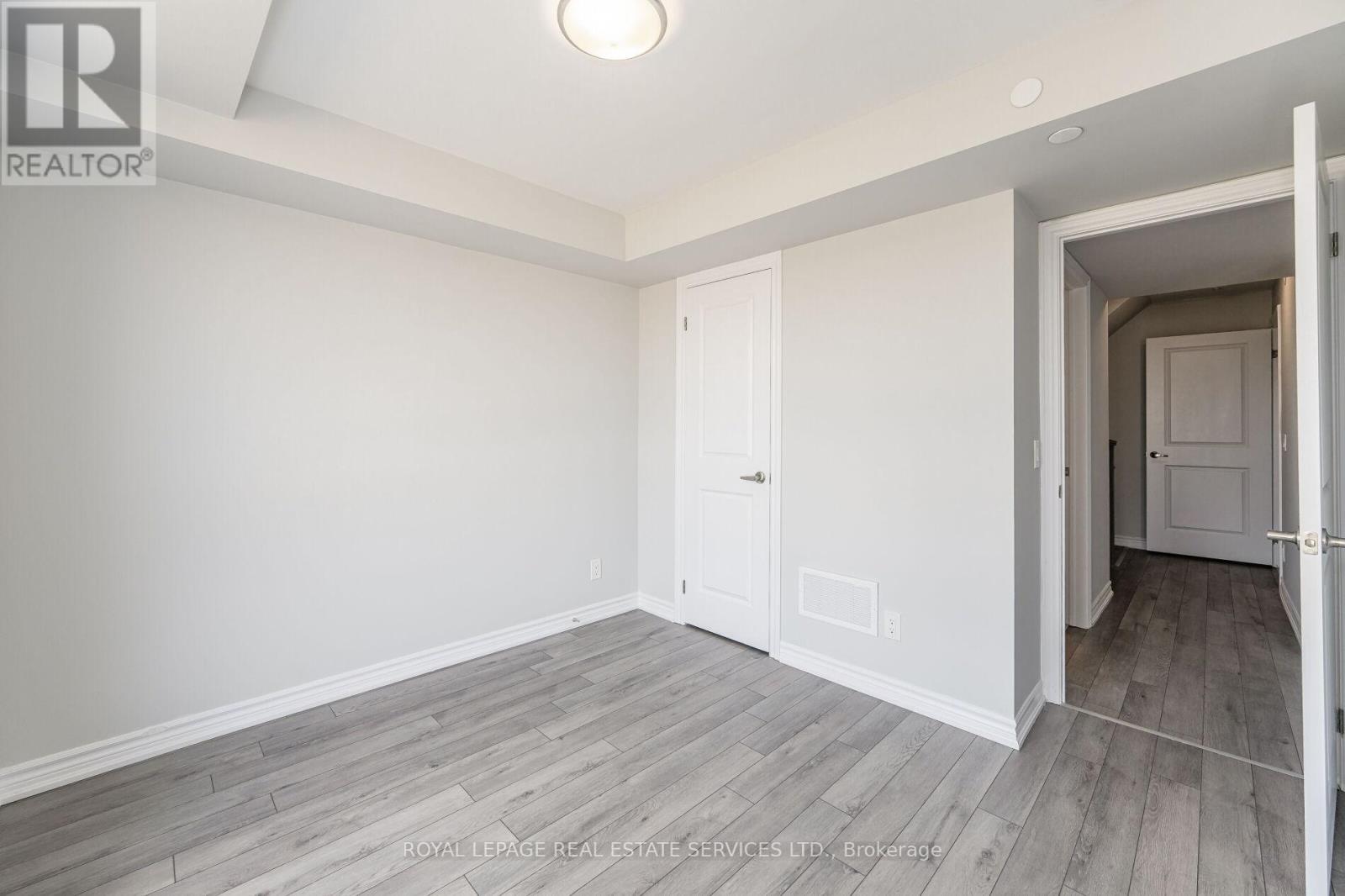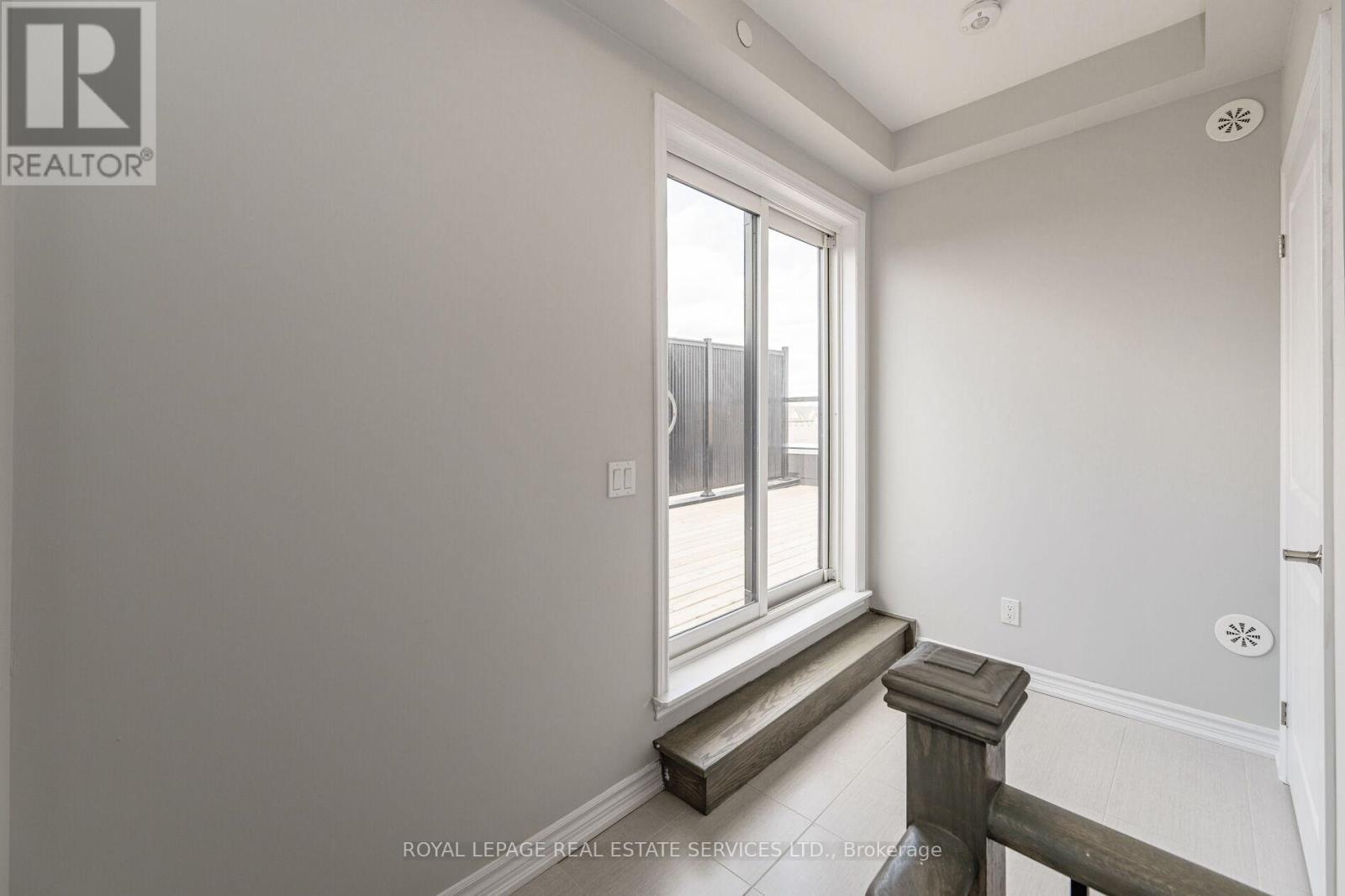305 - 349 Wheat Boom Drive Oakville, Ontario L6H 7X5
Interested?
Contact us for more information
Ryan Taylor
Salesperson
231 Oak Park #400b
Oakville, Ontario L6H 7S8
$3,250 Monthly
Welcome to this stunning 2 Parking, 2-Bedroom, 2.5-Bathroom townhome, located in the heart of North Oakville! This spacious Minto Oakvillage townhome backs onto serene green space and offers 1,386 sq. ft. of upgraded living space featuring luxury finishes throughout, including upgraded laminate and tile flooring, a contemporary kitchen with stainless steel appliances, deep fridge cabinets, granite countertops, and a private kitchen balcony. The primary bedroom boasts a walk-in closet and a private glass-enclosed ensuite bathroom, while the private rooftop terrace with a barbecue hook-up provides the perfect space for relaxation or entertaining. Additional conveniences include in-suite laundry, ample storage space on the main floor, and a fantastic location close to scenic walking and hiking trails, shopping, restaurants, schools, parks, major highways, and the GO Station. Features!**** EXTRAS ****: Stainless Steel: Fridge, Stove, Built-In Dishwasher, Built-In OTR Microwave, Washer And Dryer, Window Coverings. High-speed internet and hot water tank rental is included. 1 locker and 2 underground parking spaces are included! Don't miss this beautiful home! (id:58576)
Property Details
| MLS® Number | W11881582 |
| Property Type | Single Family |
| Community Name | Rural Oakville |
| CommunicationType | High Speed Internet |
| CommunityFeatures | Pets Not Allowed |
| ParkingSpaceTotal | 2 |
Building
| BathroomTotal | 3 |
| BedroomsAboveGround | 2 |
| BedroomsTotal | 2 |
| Amenities | Visitor Parking, Storage - Locker |
| CoolingType | Central Air Conditioning |
| ExteriorFinish | Brick |
| HalfBathTotal | 1 |
| HeatingFuel | Natural Gas |
| HeatingType | Forced Air |
| SizeInterior | 1199.9898 - 1398.9887 Sqft |
| Type | Row / Townhouse |
Parking
| Underground |
Land
| Acreage | No |
Rooms
| Level | Type | Length | Width | Dimensions |
|---|---|---|---|---|
| Second Level | Bedroom | 3.18 m | 4.8 m | 3.18 m x 4.8 m |
| Second Level | Bedroom 2 | 3.07 m | 4.8 m | 3.07 m x 4.8 m |
| Second Level | Bathroom | 2.4 m | 2.4 m | 2.4 m x 2.4 m |
| Second Level | Bathroom | 2.4 m | 3 m | 2.4 m x 3 m |
| Main Level | Living Room | 3.12 m | 6.15 m | 3.12 m x 6.15 m |
| Main Level | Kitchen | 3.1 m | 3.84 m | 3.1 m x 3.84 m |
https://www.realtor.ca/real-estate/27712896/305-349-wheat-boom-drive-oakville-rural-oakville








































