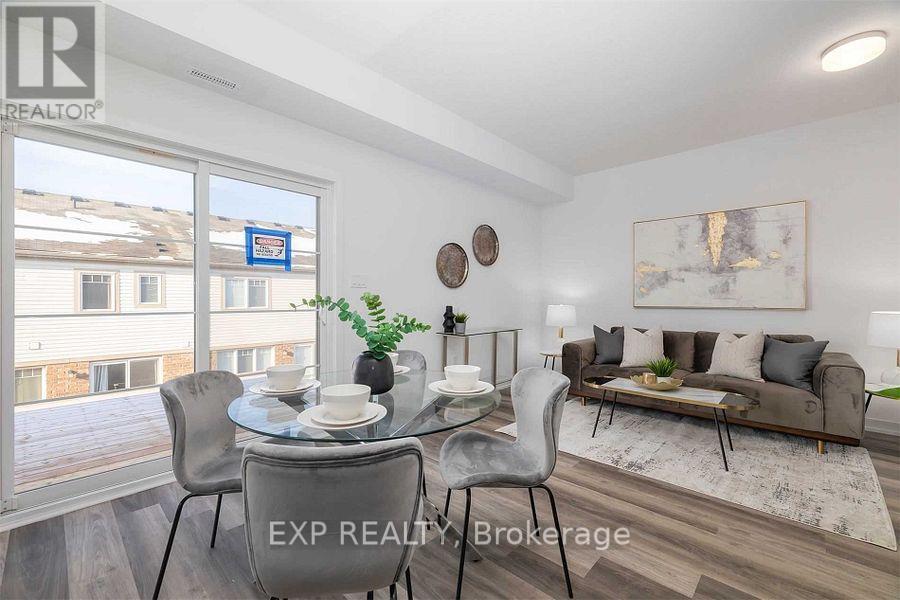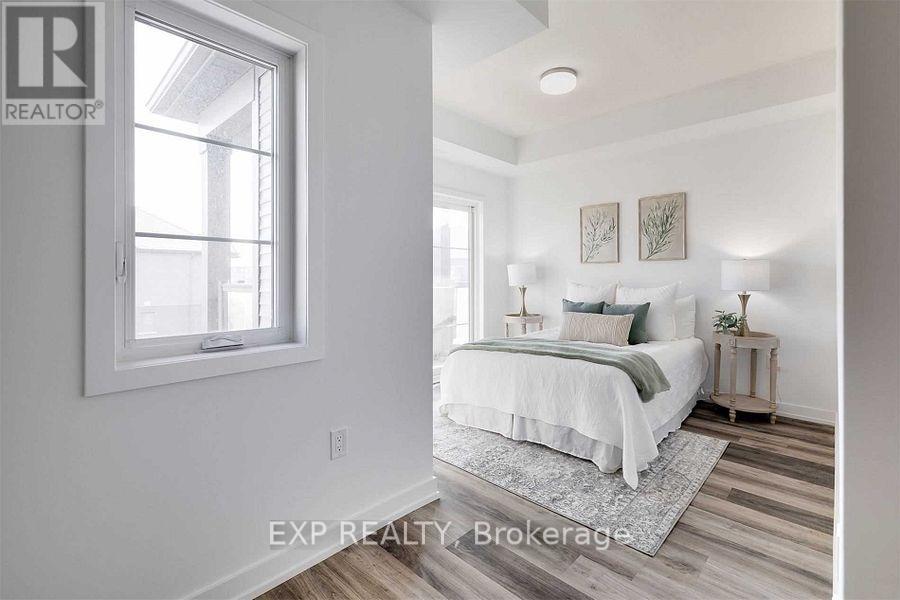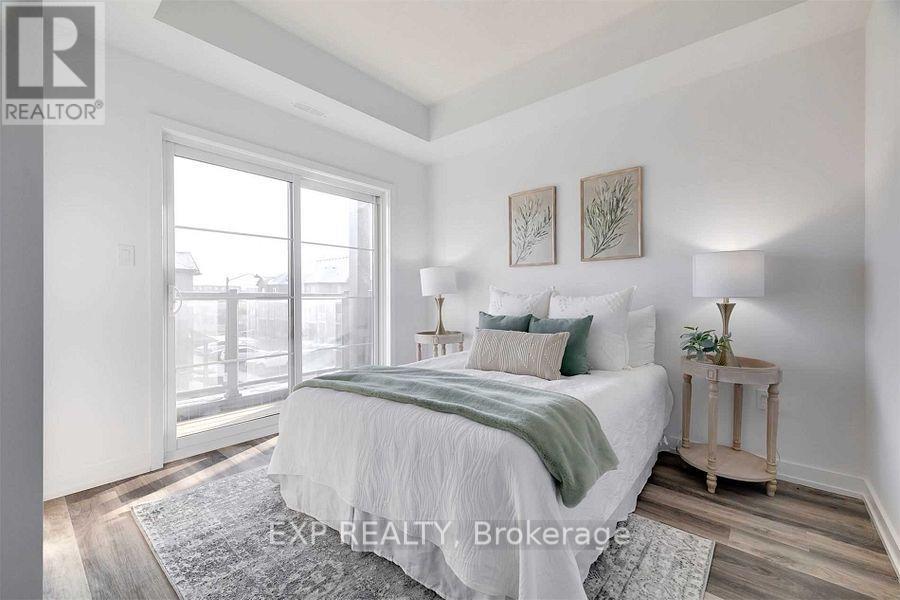40 - 205 West Oak Trail Kitchener, Ontario N2R 1R4
Interested?
Contact us for more information
Fredrick Bamidele Oyekanmi
Salesperson
4711 Yonge St 10th Flr, 106430
Toronto, Ontario M2N 6K8
$2,300 Monthly
A Beautiful, Functional and Spacious Occupied Stacked Townhouse In Oak Trail, Kitchener! This Dazzling 909 Square Feet Resides In A Corner Upstairs Unit That Has 2 Large Bedrooms And A 4- Pc Bathroom Made With Granite Countertop. The Unit Is Very Aesthetically Designed. Living Room With A Cozy Couch And Also Perfect For Entertaining. Right Into The Kitchen With Modern Appliances, Cabinets And Granite Countertops, Chrome Faucets With Under-Mount Sink. Family- Friendly Neighborhood, Within Walking Distance To Tim Horton's, Restaurants, Parks, Groceries, Medical Clinic, Pharmacy, Public Transit, Highways, And Much More. (id:58576)
Property Details
| MLS® Number | X10427032 |
| Property Type | Single Family |
| AmenitiesNearBy | Place Of Worship, Public Transit, Schools |
| CommunityFeatures | Pets Not Allowed |
| Features | Balcony, Carpet Free |
| ParkingSpaceTotal | 1 |
Building
| BathroomTotal | 1 |
| BedroomsAboveGround | 2 |
| BedroomsTotal | 2 |
| Amenities | Visitor Parking |
| CoolingType | Central Air Conditioning |
| ExteriorFinish | Brick, Vinyl Siding |
| HeatingFuel | Natural Gas |
| HeatingType | Forced Air |
| SizeInterior | 899.9921 - 998.9921 Sqft |
| Type | Apartment |
Land
| Acreage | No |
| LandAmenities | Place Of Worship, Public Transit, Schools |
Rooms
| Level | Type | Length | Width | Dimensions |
|---|---|---|---|---|
| Main Level | Bedroom | 3.7 m | 2.45 m | 3.7 m x 2.45 m |
| Main Level | Kitchen | 3.01 m | 3.81 m | 3.01 m x 3.81 m |
| Main Level | Laundry Room | 2.95 m | 1.48 m | 2.95 m x 1.48 m |
| Main Level | Living Room | 2.88 m | 3.81 m | 2.88 m x 3.81 m |
| Main Level | Primary Bedroom | 2.85 m | 3.14 m | 2.85 m x 3.14 m |
https://www.realtor.ca/real-estate/27657352/40-205-west-oak-trail-kitchener

















