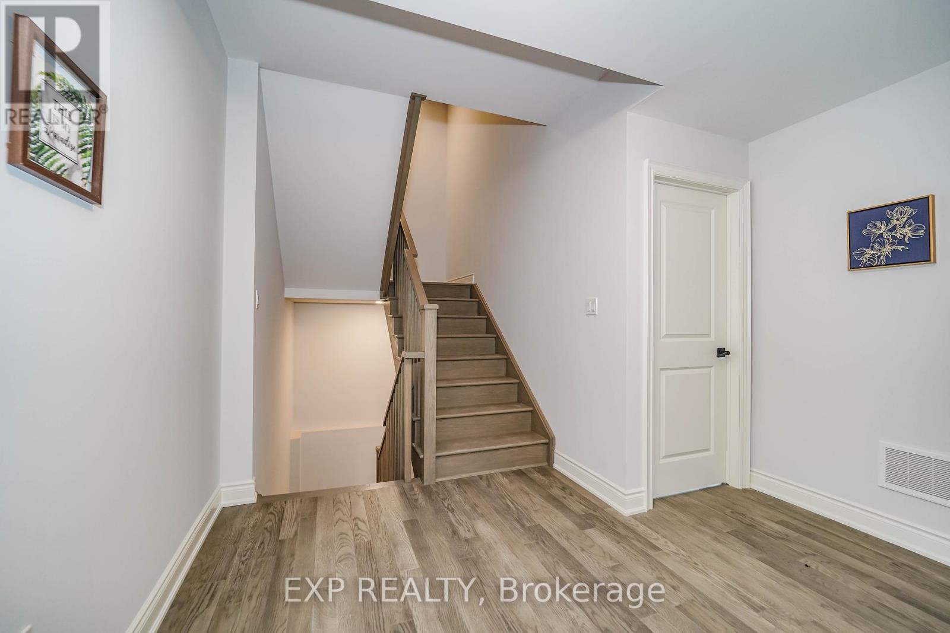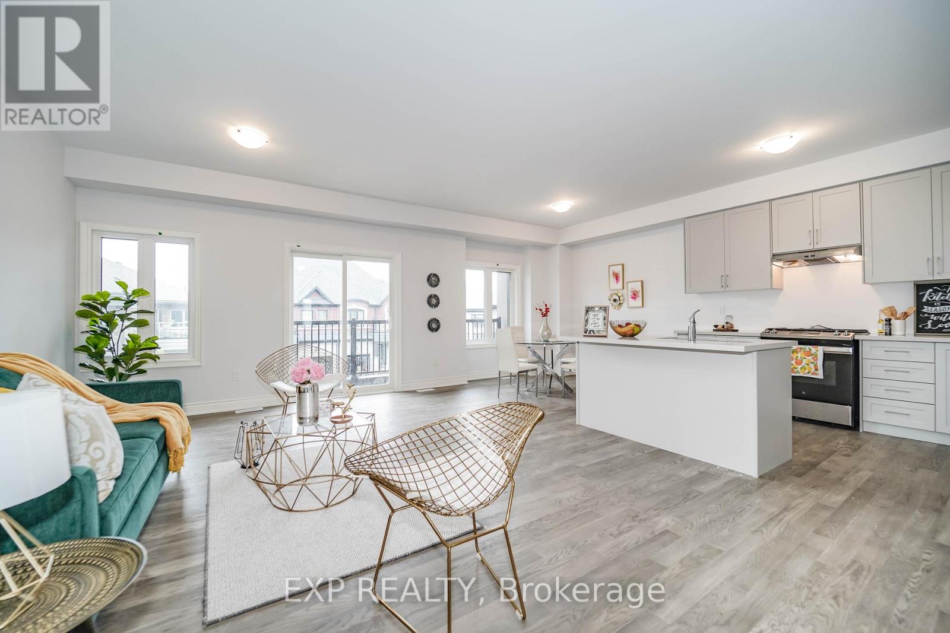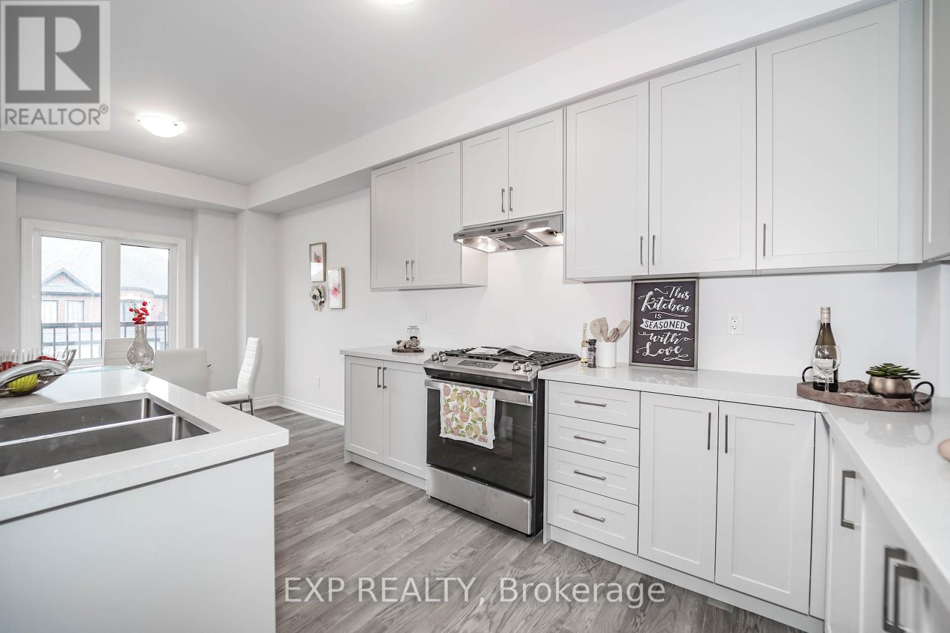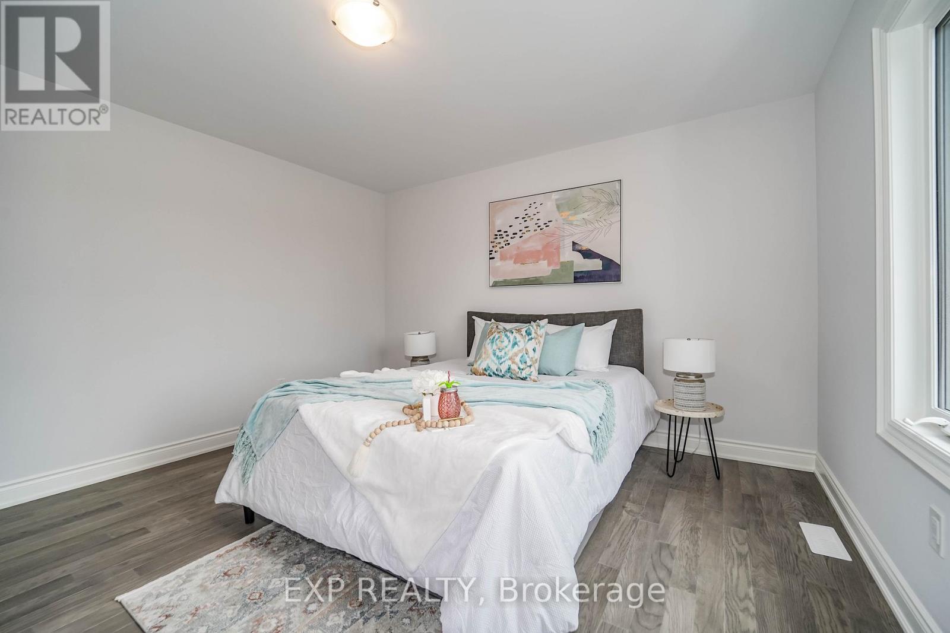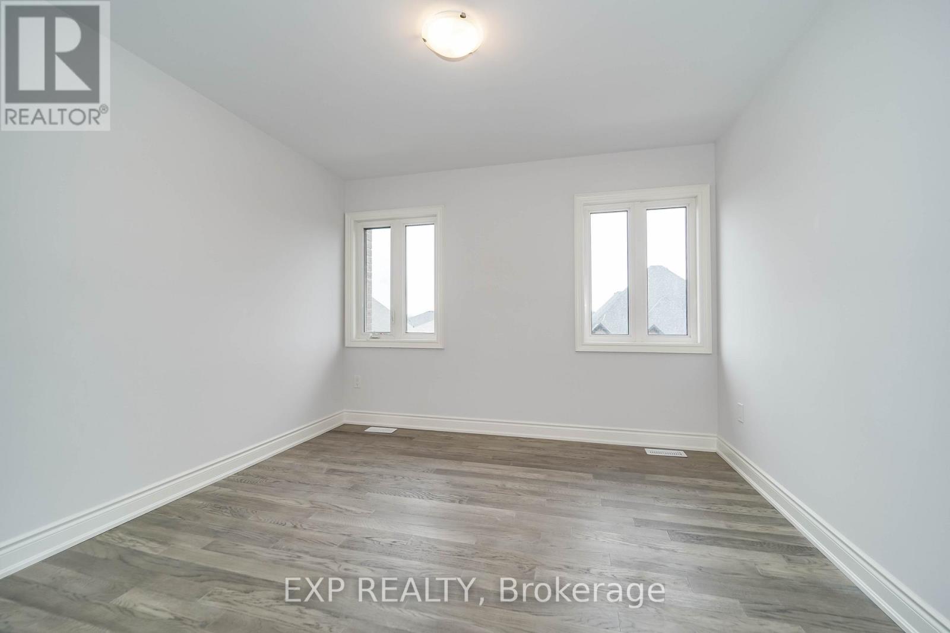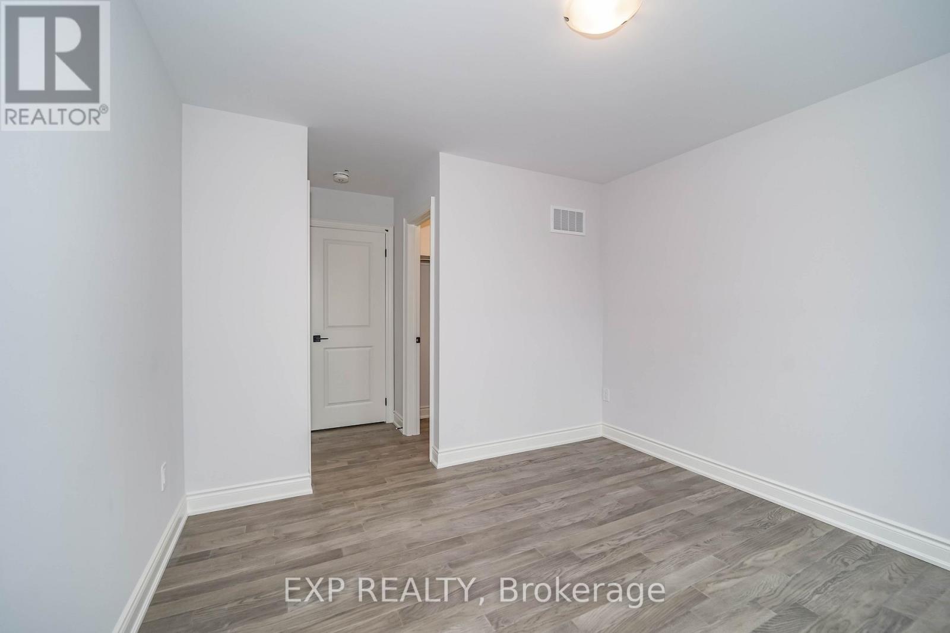24 Alan Williams Trail Uxbridge, Ontario L9P 0R6
Interested?
Contact us for more information
Salwa Anwarali
Salesperson
4711 Yonge St 10th Flr, 106430
Toronto, Ontario M2N 6K8
$980,000
Welcome To 24 Alan Williams Trail, A Stunning 4 plus 1 Bedroom Town Home Located In The Prestigious And Family-Friendly Neighbourhood. Home Boasts A Spacious And Open-Concept Layout With 9-Foot Ceilings, Hardwood Floors Throughout Main Floor, And Plenty Of Natural Light Throughout. The Modern And Upgraded Kitchen Features Stainless Steel Appliances, Granite Countertops, A Large Center Island and a powder room on this floor. Also, the plus one room can be used as an office, den or a meditation room. The Primary Bedroom Is A True Oasis With A Walk-In Closet And A 4-Piece Ensuite Featuring The Two Additional Bedrooms Are Generously Sized And Offer Ample Closet Space, sharing a jack-and-jill-bathroom. This Beautiful Home Includes A Double Car Garage And The Laundry room is located upstairs . On A Quiet And Family-Friendly Street, This Home Is Just Minutes Away From Schools, Parks, Shopping, Restaurants, And Public Transportation (id:58576)
Property Details
| MLS® Number | N9353111 |
| Property Type | Single Family |
| Community Name | Uxbridge |
| ParkingSpaceTotal | 4 |
Building
| BathroomTotal | 3 |
| BedroomsAboveGround | 4 |
| BedroomsBelowGround | 1 |
| BedroomsTotal | 5 |
| Appliances | Blinds |
| BasementDevelopment | Finished |
| BasementType | N/a (finished) |
| ConstructionStyleAttachment | Attached |
| CoolingType | Central Air Conditioning |
| ExteriorFinish | Brick |
| FlooringType | Hardwood |
| FoundationType | Brick |
| HalfBathTotal | 1 |
| HeatingFuel | Natural Gas |
| HeatingType | Forced Air |
| StoriesTotal | 3 |
| SizeInterior | 2499.9795 - 2999.975 Sqft |
| Type | Row / Townhouse |
| UtilityWater | Municipal Water |
Parking
| Attached Garage |
Land
| Acreage | No |
| Sewer | Sanitary Sewer |
| SizeDepth | 82 Ft ,9 In |
| SizeFrontage | 23 Ft ,7 In |
| SizeIrregular | 23.6 X 82.8 Ft |
| SizeTotalText | 23.6 X 82.8 Ft |
Rooms
| Level | Type | Length | Width | Dimensions |
|---|---|---|---|---|
| Main Level | Living Room | 4.17 m | 3.87 m | 4.17 m x 3.87 m |
| Main Level | Dining Room | 3.87 m | 3.35 m | 3.87 m x 3.35 m |
| Main Level | Great Room | 3.87 m | 3.35 m | 3.87 m x 3.35 m |
| Main Level | Kitchen | 3.16 m | 3.78 m | 3.16 m x 3.78 m |
| Main Level | Eating Area | 3.16 m | 2.43 m | 3.16 m x 2.43 m |
| Upper Level | Primary Bedroom | 4.26 m | 3.87 m | 4.26 m x 3.87 m |
| Upper Level | Bedroom 2 | 3.4 m | 3.35 m | 3.4 m x 3.35 m |
| Upper Level | Bedroom 3 | 3.47 m | 3.35 m | 3.47 m x 3.35 m |
| Ground Level | Study | 6374 m | 3.87 m | 6374 m x 3.87 m |
| Ground Level | Foyer | 2.42 m | 1.52 m | 2.42 m x 1.52 m |
https://www.realtor.ca/real-estate/27423957/24-alan-williams-trail-uxbridge-uxbridge



